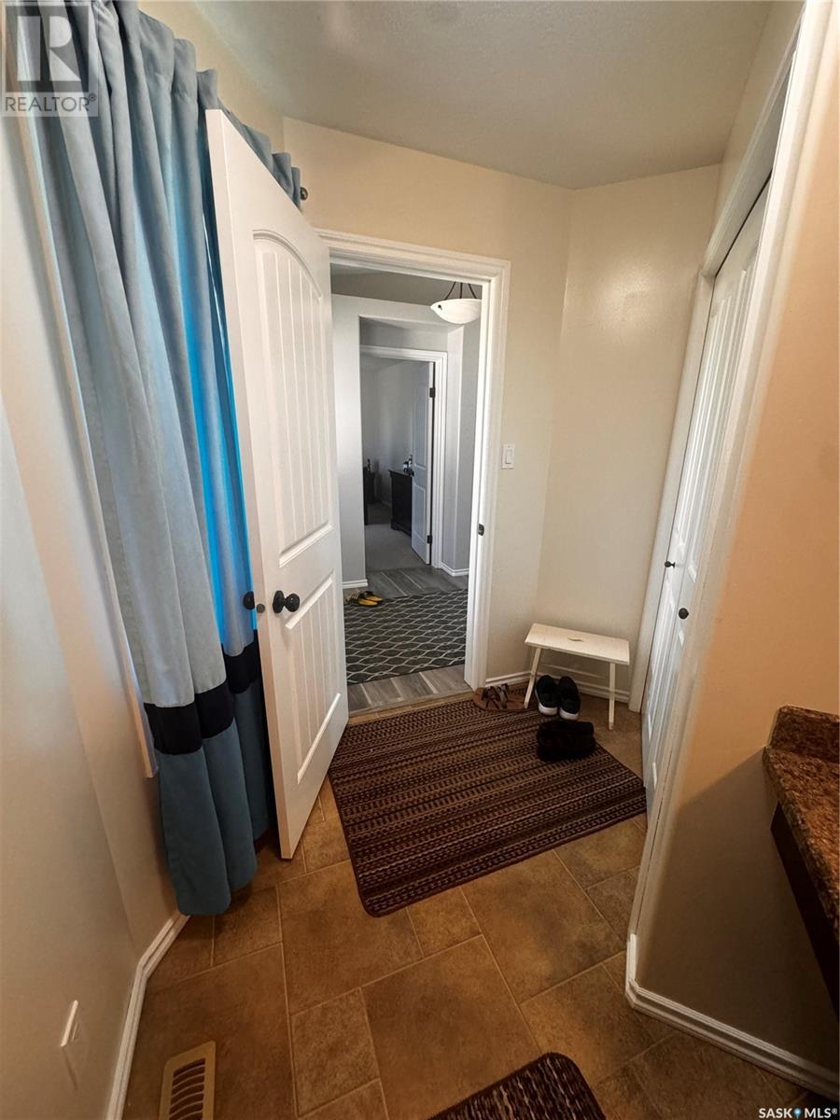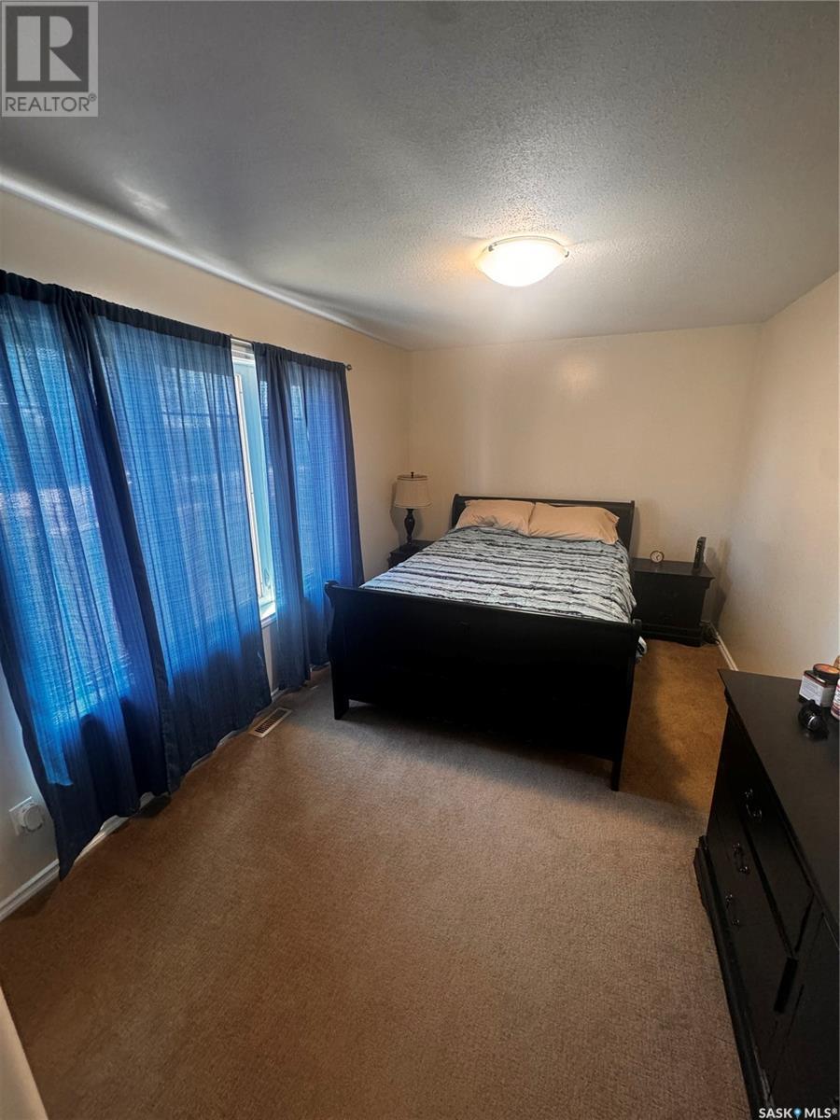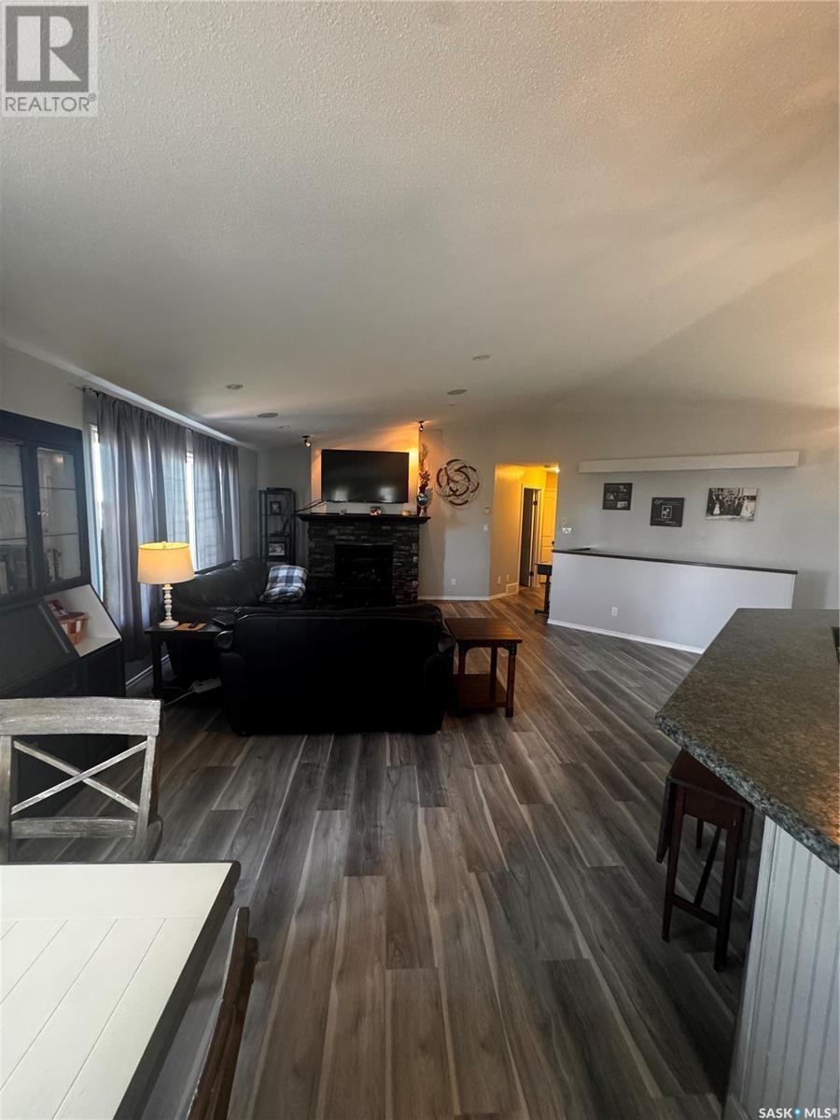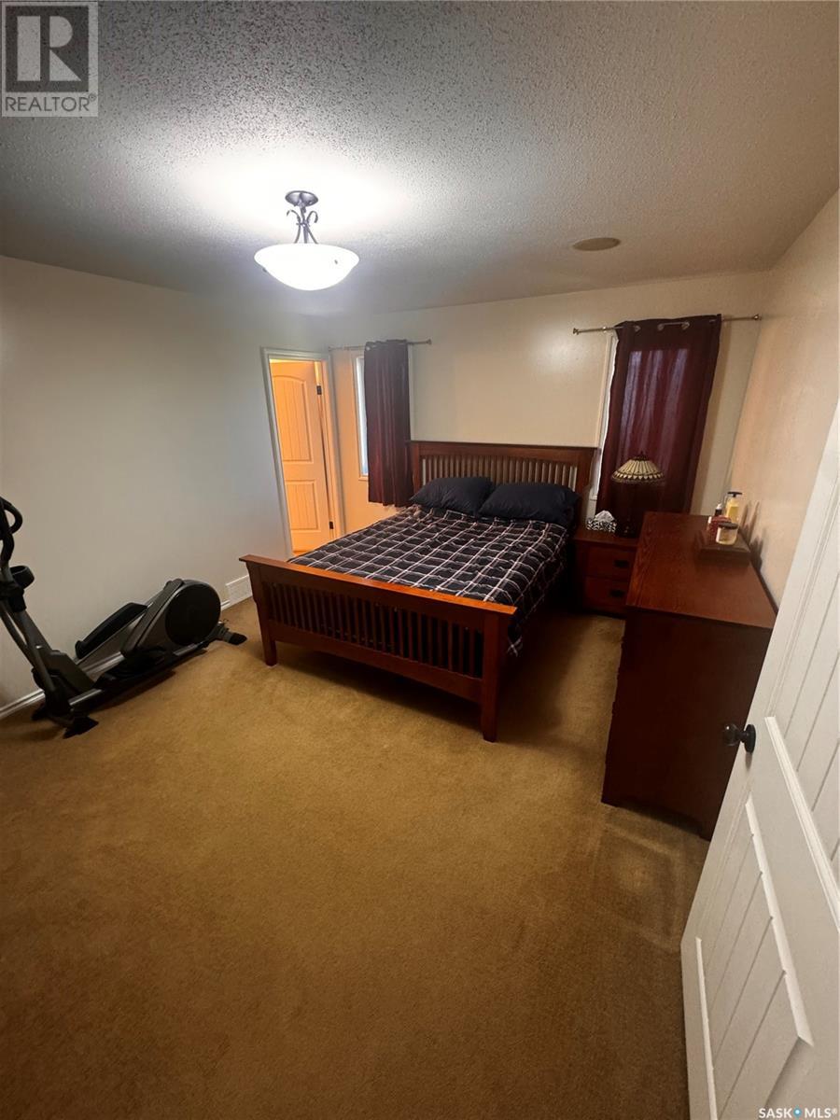Lorri Walters – Saskatoon REALTOR®
- Call or Text: (306) 221-3075
- Email: lorri@royallepage.ca
Description
Details
- Price:
- Type:
- Exterior:
- Garages:
- Bathrooms:
- Basement:
- Year Built:
- Style:
- Roof:
- Bedrooms:
- Frontage:
- Sq. Footage:
101 Rye Street Yellow Grass, Saskatchewan S0G 5J0
$354,000
Welcome to 101 Rye Street in the thriving community of Yellow Grass! With over 1500 sq ft, high ceilings, and an open-concept this spacious home boasts comfort and ease. The main floor offers three bedrooms; the Primary bedroom having its own 4-piece ensuite and walk-in closet, main-floor laundry in the entryway leading directly to the insulated, two-car attached garage, direct access to the large two-tier deck off the kitchen/dining room, and a cozy living room with a gas fireplace perfect to cozy up with when the cool weather hits. The bedrooms, baths, and living area ceiling have received a fresh, clean coat of paint. The full basement is a blank canvas, with tons of space, ready to come to life, with whatever design you desire. Outside you are privilege to a large deck with direct access to the house and an abundance of greenspace blanketing the backyard. Only a short drive to Weyburn or Regina, the Town of Yellow Grass is a busy, small town community with plenty to offer! Amenities include a K-12 School, Library, Credit Union, Park, Restaurant, and an active rink with junior and senior hockey teams. To book a viewing, call your agent today. (id:62517)
Property Details
| MLS® Number | SK007358 |
| Property Type | Single Family |
| Features | Rectangular, Sump Pump |
| Structure | Deck |
Building
| Bathroom Total | 2 |
| Bedrooms Total | 3 |
| Appliances | Washer, Refrigerator, Dishwasher, Dryer, Window Coverings, Garage Door Opener Remote(s), Hood Fan, Central Vacuum - Roughed In, Stove |
| Architectural Style | Bungalow |
| Basement Development | Unfinished |
| Basement Type | Full (unfinished) |
| Constructed Date | 2011 |
| Cooling Type | Central Air Conditioning, Air Exchanger |
| Fireplace Fuel | Gas |
| Fireplace Present | Yes |
| Fireplace Type | Conventional |
| Heating Fuel | Natural Gas |
| Heating Type | Forced Air |
| Stories Total | 1 |
| Size Interior | 1,585 Ft2 |
| Type | House |
Parking
| Attached Garage | |
| Gravel | |
| Parking Space(s) | 4 |
Land
| Acreage | No |
| Landscape Features | Lawn |
| Size Frontage | 106 Ft |
| Size Irregular | 106x120 |
| Size Total Text | 106x120 |
Rooms
| Level | Type | Length | Width | Dimensions |
|---|---|---|---|---|
| Basement | Other | x x x | ||
| Main Level | Foyer | 8'5" x 5'10" | ||
| Main Level | Bedroom | 9'2" x 14' | ||
| Main Level | Other | 4'8" x 14'9" | ||
| Main Level | Kitchen/dining Room | 16'9" x 21' | ||
| Main Level | Living Room | 16' x 18' | ||
| Main Level | Bedroom | 10'10" x 10'10" | ||
| Main Level | 4pc Bathroom | 4'10" x 8'4" | ||
| Main Level | Primary Bedroom | 11'8" x 15'11" | ||
| Main Level | 4pc Ensuite Bath | 9' x 5'1" |
https://www.realtor.ca/real-estate/28376184/101-rye-street-yellow-grass
Contact Us
Contact us for more information
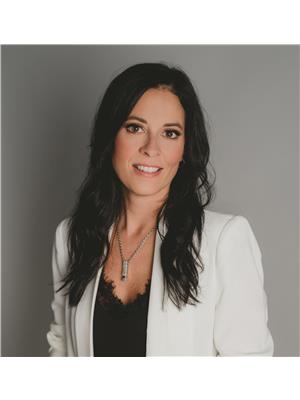
Jamie Keeler
Salesperson
216 Railway Avenue
Weyburn, Saskatchewan S4H 0A2
(306) 842-1516



