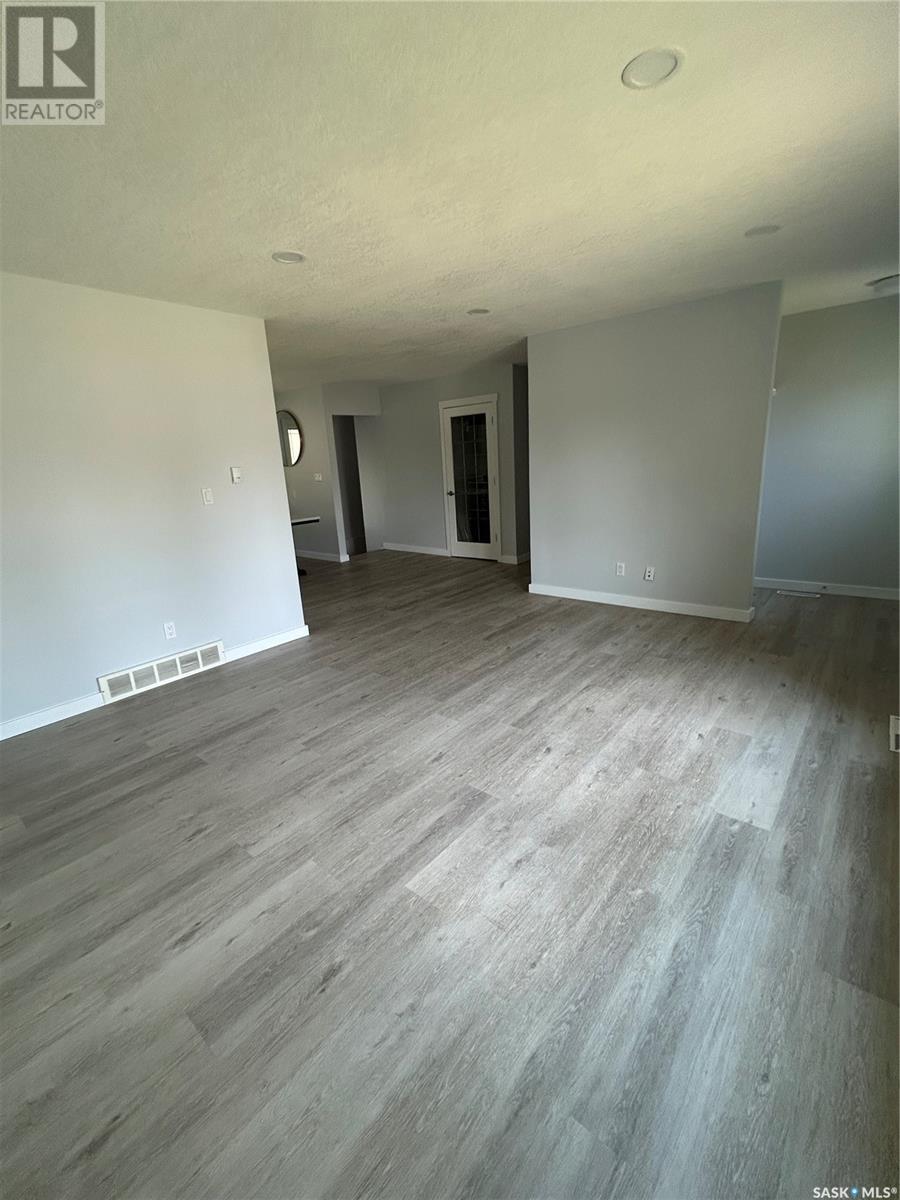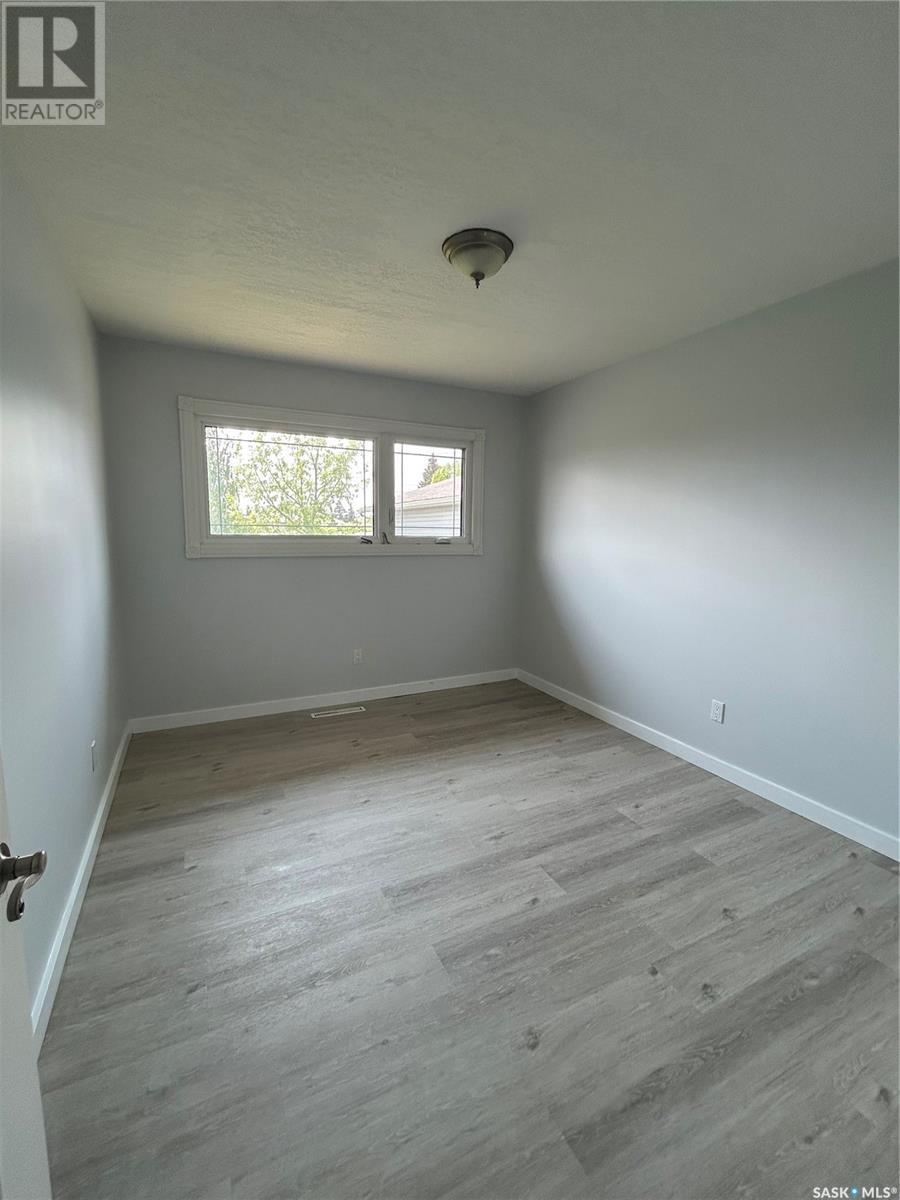Lorri Walters – Saskatoon REALTOR®
- Call or Text: (306) 221-3075
- Email: lorri@royallepage.ca
MLS®
Description
Details
- Price:
- Type:
- Exterior:
- Garages:
- Bathrooms:
- Basement:
- Year Built:
- Style:
- Roof:
- Bedrooms:
- Frontage:
- Sq. Footage:
Equipment:
411 9th Avenue W Melville, Saskatchewan S0A 2P0
3 Bedroom
2 Bathroom
1,176 ft2
Bungalow
Central Air Conditioning
Forced Air
Lawn
$224,900
Move in ready bungalow with a well thought out floor plan. Upstairs has 3 bedrooms and 1 bathroom. Large living room and open kitchen/diniing. Basement is drywalled and has a 3 piece bathroom, den and family room. Large yard with beautiful trees and an over hang off the roof covering a patio area in back. Property sits on one and half lots. Call for more information (id:62517)
Property Details
| MLS® Number | SK006969 |
| Property Type | Single Family |
| Features | Treed, Rectangular, Sump Pump |
| Structure | Patio(s) |
Building
| Bathroom Total | 2 |
| Bedrooms Total | 3 |
| Appliances | Washer, Refrigerator, Dishwasher, Dryer, Microwave, Hood Fan, Storage Shed, Stove |
| Architectural Style | Bungalow |
| Basement Development | Unfinished |
| Basement Type | Full (unfinished) |
| Constructed Date | 1964 |
| Cooling Type | Central Air Conditioning |
| Heating Fuel | Natural Gas |
| Heating Type | Forced Air |
| Stories Total | 1 |
| Size Interior | 1,176 Ft2 |
| Type | House |
Parking
| Parking Space(s) | 4 |
Land
| Acreage | No |
| Fence Type | Partially Fenced |
| Landscape Features | Lawn |
| Size Frontage | 75 Ft |
| Size Irregular | 10500.00 |
| Size Total | 10500 Sqft |
| Size Total Text | 10500 Sqft |
Rooms
| Level | Type | Length | Width | Dimensions |
|---|---|---|---|---|
| Basement | Family Room | 23 ft | 16 ft | 23 ft x 16 ft |
| Basement | 3pc Bathroom | 5 ft | 4 ft | 5 ft x 4 ft |
| Basement | Den | 13 ft | 12 ft | 13 ft x 12 ft |
| Main Level | Kitchen/dining Room | 11 ft | 16 ft ,11 in | 11 ft x 16 ft ,11 in |
| Main Level | Living Room | 13 ft | 16 ft ,5 in | 13 ft x 16 ft ,5 in |
| Main Level | 4pc Bathroom | 8 ft ,5 in | 7 ft | 8 ft ,5 in x 7 ft |
| Main Level | Bedroom | 10 ft | 10 ft | 10 ft x 10 ft |
| Main Level | Bedroom | 10 ft | 10 ft | 10 ft x 10 ft |
| Main Level | Bedroom | 9 ft ,11 in | 12 ft | 9 ft ,11 in x 12 ft |
https://www.realtor.ca/real-estate/28358682/411-9th-avenue-w-melville
Contact Us
Contact us for more information
Francesca Copeman
Salesperson
c21able.ca/
Century 21 Able Realty
29-230 Broadway Street East
Yorkton, Saskatchewan S3N 4C6
29-230 Broadway Street East
Yorkton, Saskatchewan S3N 4C6
(306) 782-2253
(306) 786-6740





















