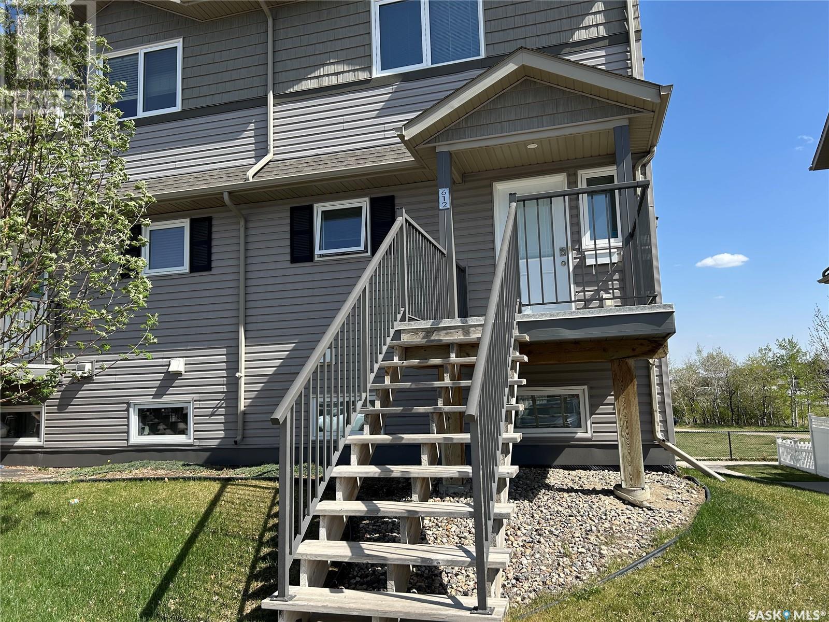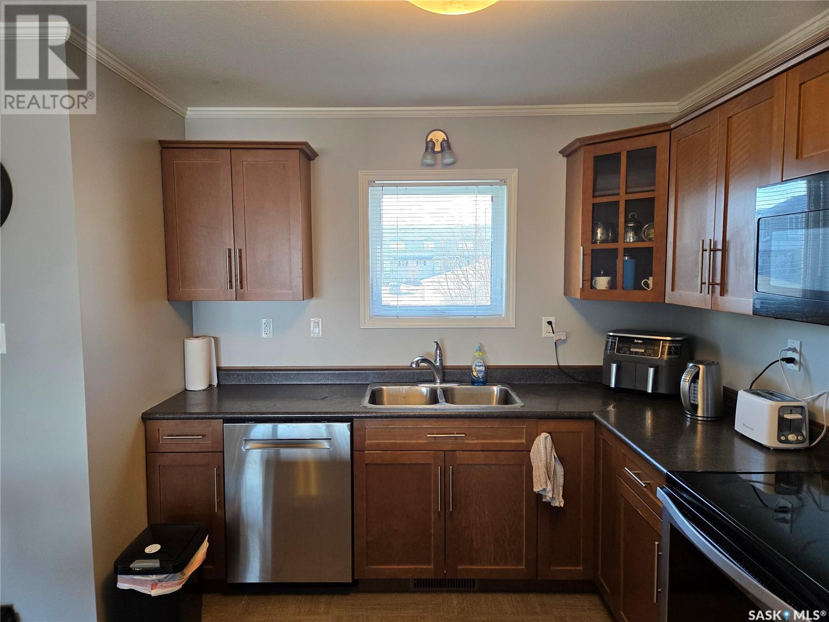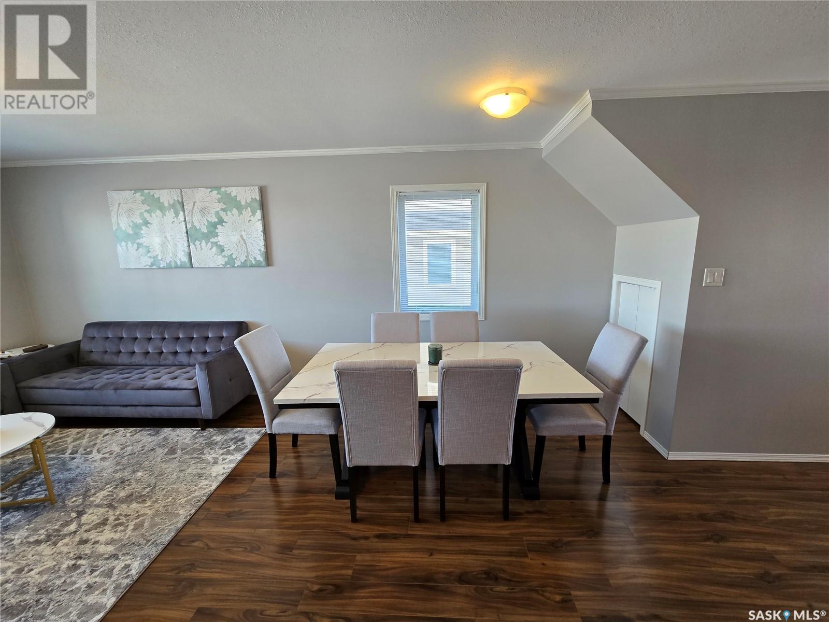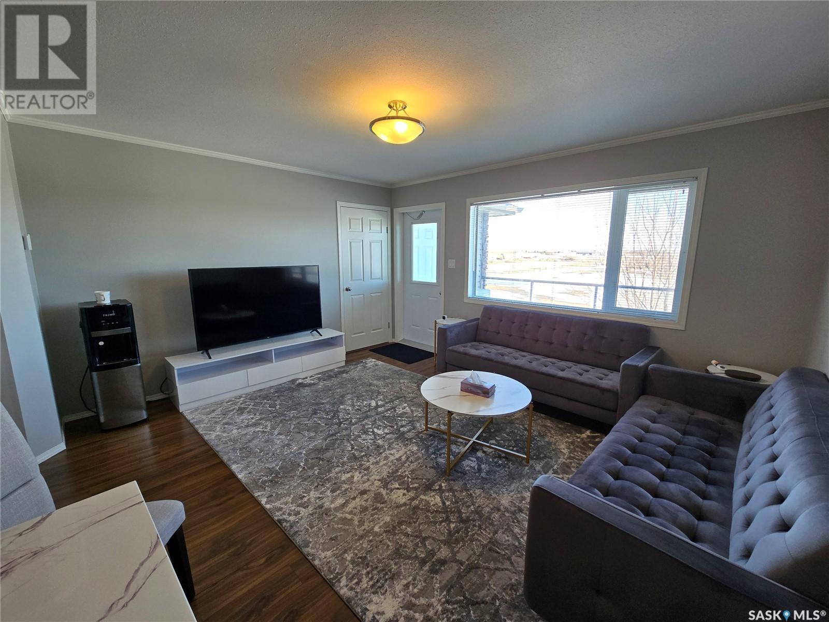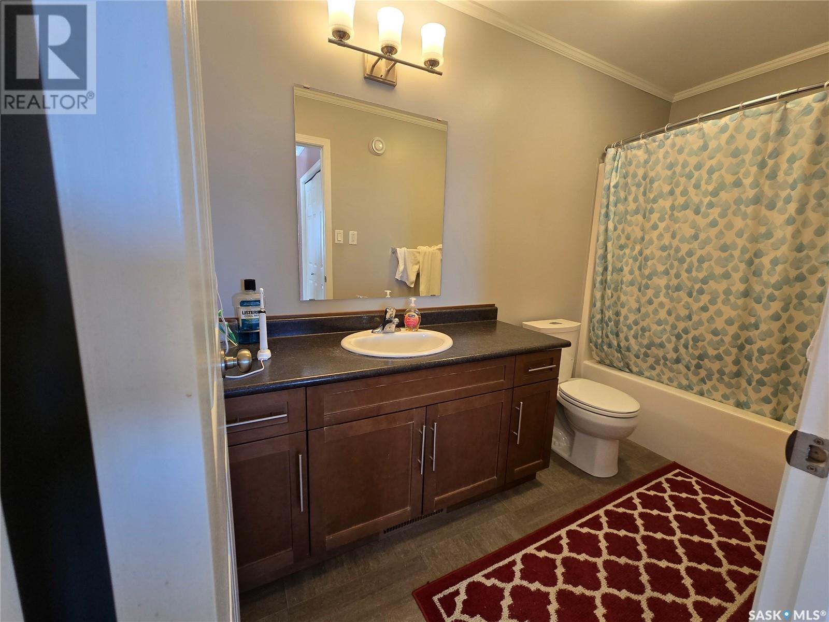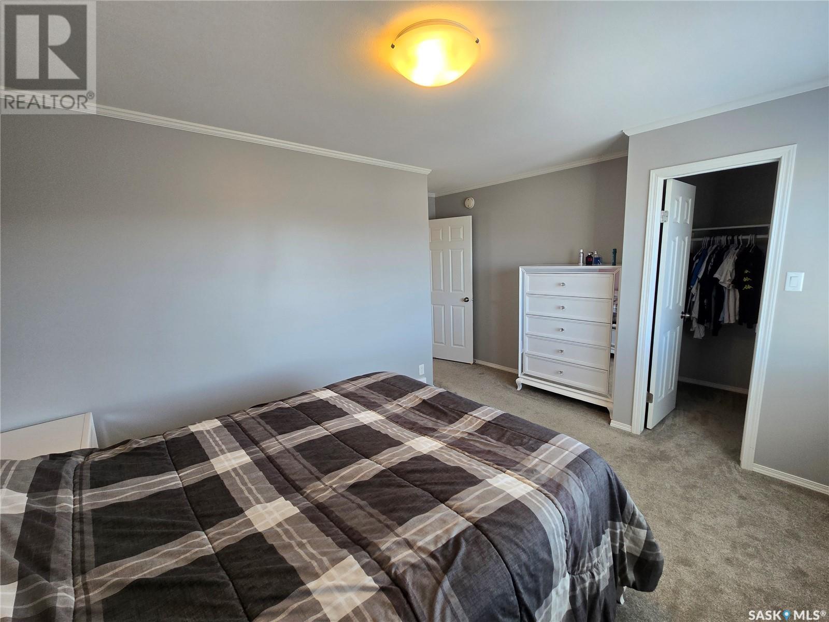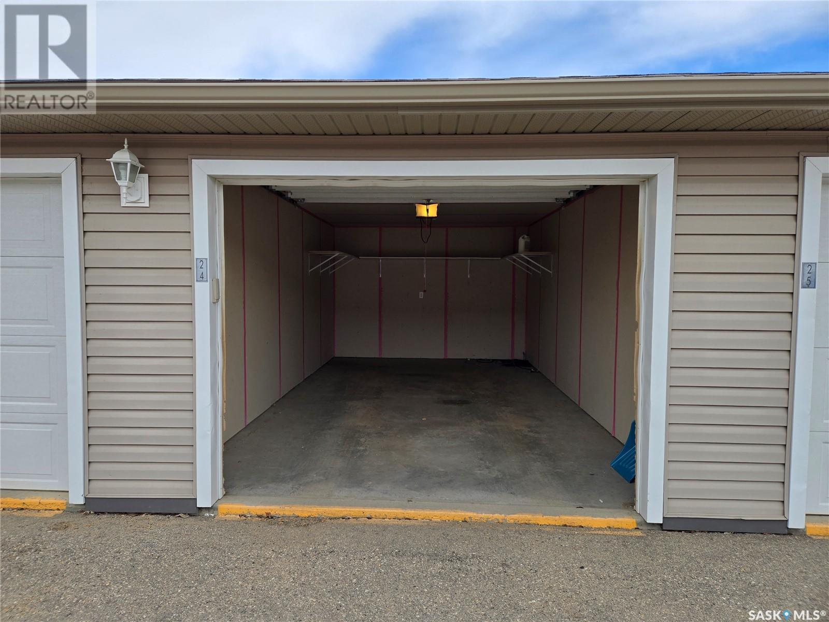Lorri Walters – Saskatoon REALTOR®
- Call or Text: (306) 221-3075
- Email: lorri@royallepage.ca
Description
Details
- Price:
- Type:
- Exterior:
- Garages:
- Bathrooms:
- Basement:
- Year Built:
- Style:
- Roof:
- Bedrooms:
- Frontage:
- Sq. Footage:
612 1303 Richardson Road Saskatoon, Saskatchewan S7R 0L1
$295,000Maintenance,
$433 Monthly
Maintenance,
$433 MonthlyWelcome to unit 612 of the poplar grove townhouse complex in Hampton Village! This is an end unit with over 1200 sq ft of living space, 3-bedrooms, 2-bathrooms offering both comfort and style in a highly sought-after neighborhood. Step inside to discover a bright and open concept layout that seamlessly connects the living, dining, and kitchen areas—perfect for entertaining or simply relaxing. Freshly painted throughout and with new carpet on the stairs and second level, this home is move-in ready. The property offers a spacious primary suite and two additional bedrooms so there is plenty of space for family, guests, or even a home office. The large balcony overlooks the local dog park, providing a relaxing and peaceful atmosphere. The condo also comes with the bonus of a private garage, offering convenience and security. Located in the vibrant Hampton Village community with Tim Hortons, Dairy Queen and a gas station within walking distance. You will have easy access to parks, schools, shopping, and dining, making this the perfect place to call home. Don’t miss your chance to view this exceptional condo—schedule a tour today! (id:62517)
Property Details
| MLS® Number | SK006881 |
| Property Type | Single Family |
| Neigbourhood | Hampton Village |
| Community Features | Pets Allowed With Restrictions |
| Features | Balcony |
Building
| Bathroom Total | 2 |
| Bedrooms Total | 3 |
| Appliances | Washer, Refrigerator, Dishwasher, Dryer, Microwave, Window Coverings, Garage Door Opener Remote(s), Stove |
| Constructed Date | 2013 |
| Cooling Type | Central Air Conditioning |
| Heating Fuel | Natural Gas |
| Heating Type | Forced Air |
| Size Interior | 1,254 Ft2 |
| Type | Row / Townhouse |
Parking
| Detached Garage | |
| Surfaced | 2 |
| Parking Space(s) | 2 |
Land
| Acreage | No |
| Size Irregular | 0.00 |
| Size Total | 0.00 |
| Size Total Text | 0.00 |
Rooms
| Level | Type | Length | Width | Dimensions |
|---|---|---|---|---|
| Second Level | Bedroom | 8 ft ,7 in | 10 ft ,9 in | 8 ft ,7 in x 10 ft ,9 in |
| Second Level | Bedroom | 8 ft ,7 in | 10 ft ,9 in | 8 ft ,7 in x 10 ft ,9 in |
| Second Level | Primary Bedroom | 10 ft ,4 in | 14 ft ,5 in | 10 ft ,4 in x 14 ft ,5 in |
| Second Level | 4pc Bathroom | 4 ft ,9 in | 7 ft ,9 in | 4 ft ,9 in x 7 ft ,9 in |
| Main Level | Foyer | 3 ft ,4 in | 6 ft ,4 in | 3 ft ,4 in x 6 ft ,4 in |
| Main Level | Kitchen | 9 ft ,6 in | 4 ft ,2 in | 9 ft ,6 in x 4 ft ,2 in |
| Main Level | Dining Room | 10 ft | 7 ft ,3 in | 10 ft x 7 ft ,3 in |
| Main Level | 2pc Bathroom | 3 ft ,5 in | 6 ft ,1 in | 3 ft ,5 in x 6 ft ,1 in |
| Main Level | Living Room | 10 ft | 14 ft ,5 in | 10 ft x 14 ft ,5 in |
| Main Level | Storage | 2 ft ,9 in | 8 ft ,1 in | 2 ft ,9 in x 8 ft ,1 in |
https://www.realtor.ca/real-estate/28358685/612-1303-richardson-road-saskatoon-hampton-village
Contact Us
Contact us for more information
Quinn Brunet
Salesperson
2percentrealtyplatinum.ca/
Box 2243
Warman, Saskatchewan S0K 4S0
(306) 221-4054
2percentrealtyplatinum.ca/
