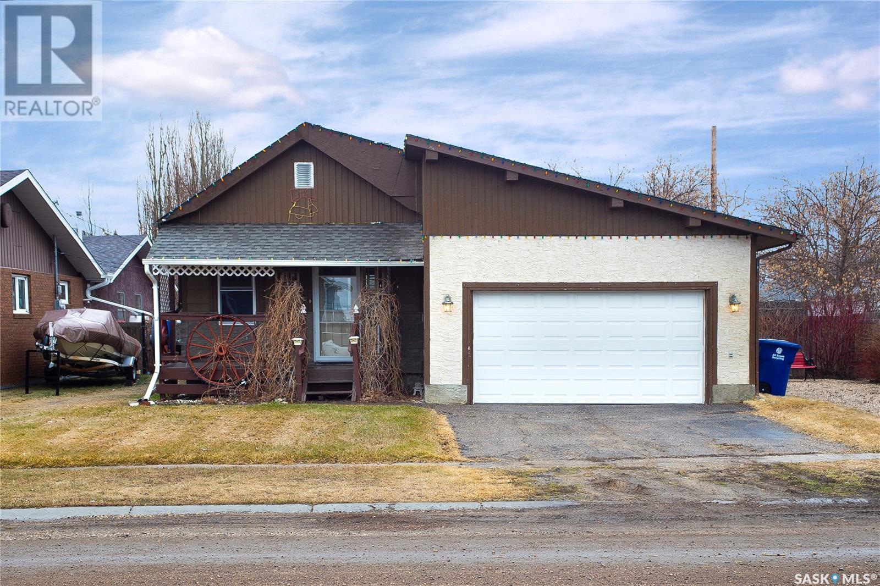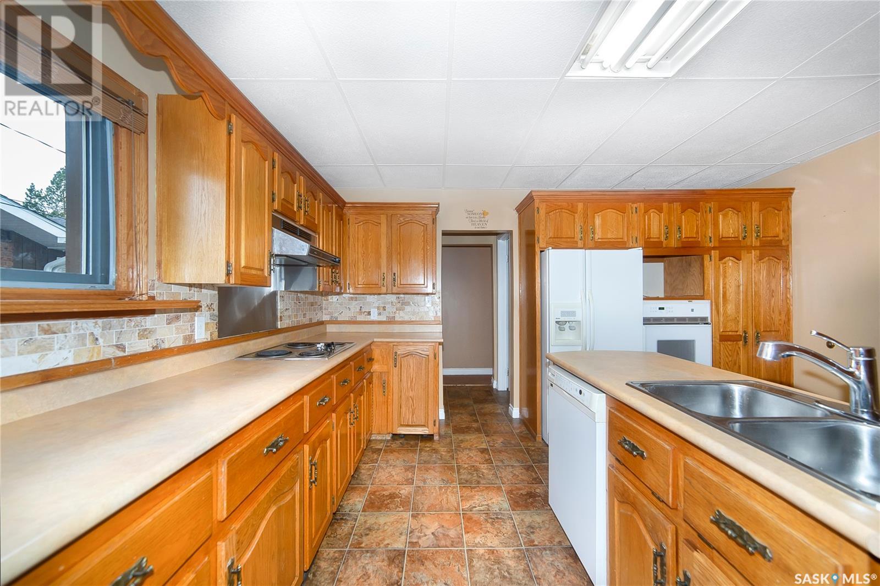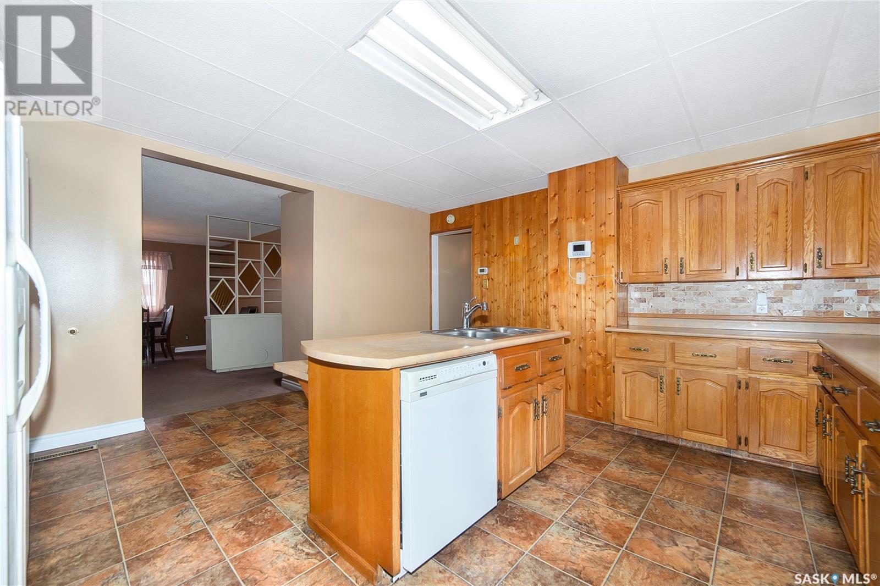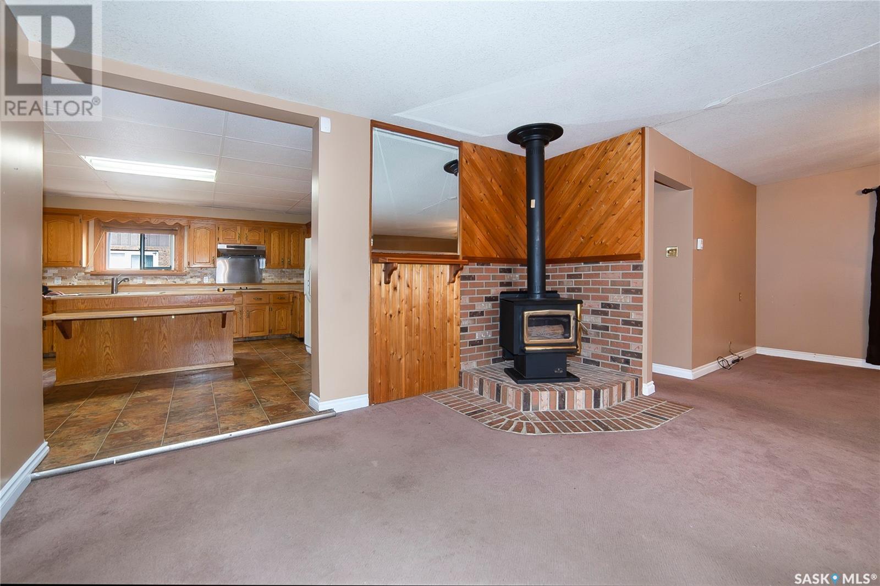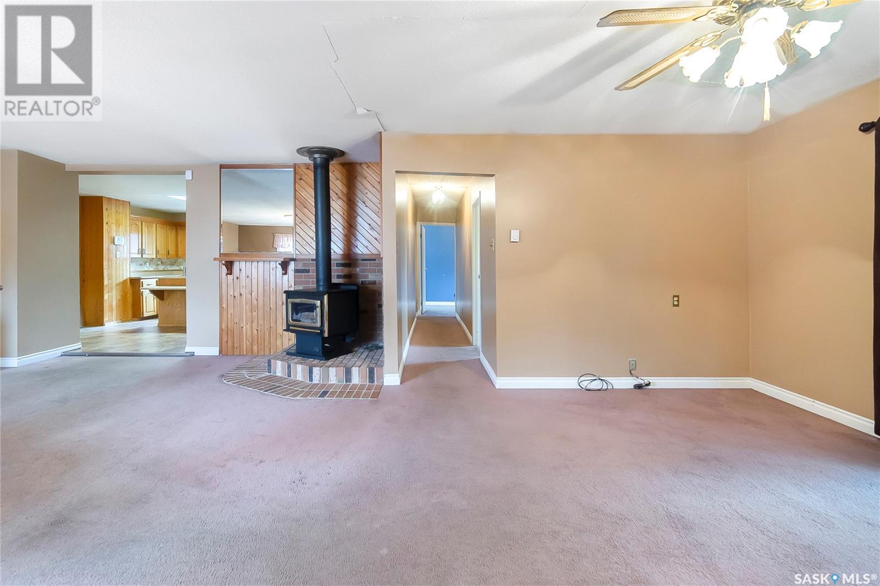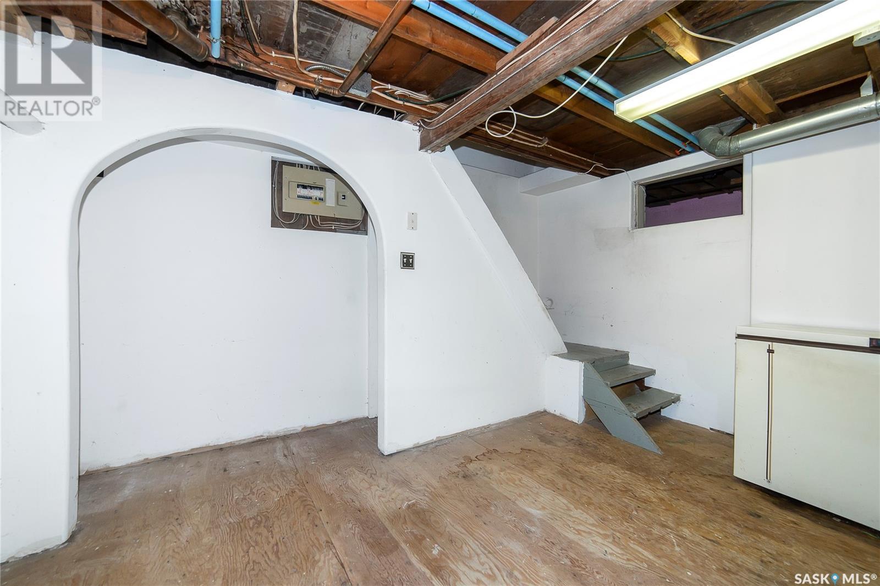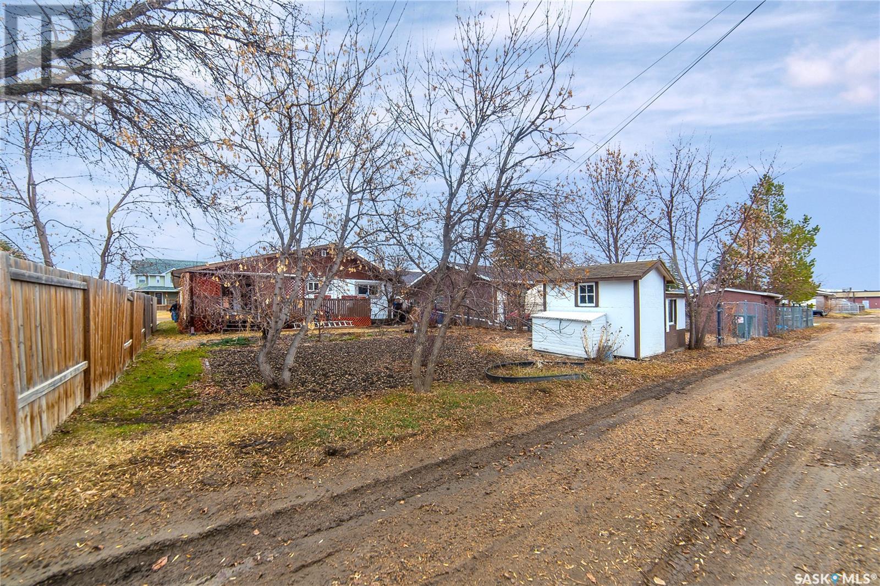Lorri Walters – Saskatoon REALTOR®
- Call or Text: (306) 221-3075
- Email: lorri@royallepage.ca
Description
Details
- Price:
- Type:
- Exterior:
- Garages:
- Bathrooms:
- Basement:
- Year Built:
- Style:
- Roof:
- Bedrooms:
- Frontage:
- Sq. Footage:
204 5th Avenue Aberdeen, Saskatchewan S0K 0A0
$149,900
Check out this well priced home in Aberdeen. Nice sized bungalow with a large entranceway-office space, a huge kitchen with so many cabinets and a wide open appeal to the dining and living room areas. Living room has a wood burning stove and french doors to the deck and backyard that has some nice decor with plenty of trees, garden space and a storage shed. There's a very spacious primary bedroom and an ample sized, combined 4 piece bath and laundry room. The basement has a bonus room, a roughed in bathroom with a working toilet, some storage space and a utility room. The electrical panel, most of the wiring and the furnace and water heater have all been upgraded. This home could use your own personal touch to make it your own. Can't forget the 20'x22' attached garage with direct entry. Certainly worth a look!!!!!! Call an agent, today!!!!!!! (id:62517)
Property Details
| MLS® Number | SK006220 |
| Property Type | Single Family |
| Features | Treed, Lane, Rectangular, Sump Pump |
| Structure | Deck |
Building
| Bathroom Total | 1 |
| Bedrooms Total | 1 |
| Appliances | Washer, Refrigerator, Dishwasher, Dryer, Oven - Built-in, Window Coverings, Hood Fan, Storage Shed, Stove |
| Architectural Style | Bungalow |
| Basement Development | Partially Finished |
| Basement Type | Partial (partially Finished) |
| Constructed Date | 1973 |
| Fireplace Fuel | Wood |
| Fireplace Present | Yes |
| Fireplace Type | Conventional |
| Heating Fuel | Electric, Natural Gas |
| Heating Type | Baseboard Heaters, Forced Air |
| Stories Total | 1 |
| Size Interior | 1,282 Ft2 |
| Type | House |
Parking
| Attached Garage | |
| Parking Space(s) | 3 |
Land
| Acreage | No |
| Fence Type | Partially Fenced |
| Landscape Features | Lawn, Garden Area |
| Size Frontage | 50 Ft |
| Size Irregular | 6500.00 |
| Size Total | 6500 Sqft |
| Size Total Text | 6500 Sqft |
Rooms
| Level | Type | Length | Width | Dimensions |
|---|---|---|---|---|
| Basement | Bonus Room | 1 ft | 1 ft | 1 ft x 1 ft |
| Basement | Other | 1 ft | 1 ft | 1 ft x 1 ft |
| Basement | Storage | 1 ft | 1 ft | 1 ft x 1 ft |
| Basement | Other | 1 ft | 1 ft | 1 ft x 1 ft |
| Main Level | Living Room | 13 ft ,8 in | 16 ft ,6 in | 13 ft ,8 in x 16 ft ,6 in |
| Main Level | Kitchen | 14 ft ,10 in | 15 ft ,3 in | 14 ft ,10 in x 15 ft ,3 in |
| Main Level | Dining Room | 10 ft ,8 in | 17 ft ,7 in | 10 ft ,8 in x 17 ft ,7 in |
| Main Level | Office | 11 ft | 14 ft ,10 in | 11 ft x 14 ft ,10 in |
| Main Level | Primary Bedroom | 13 ft | 13 ft ,8 in | 13 ft x 13 ft ,8 in |
| Main Level | Laundry Room | 7 ft ,4 in | 10 ft ,5 in | 7 ft ,4 in x 10 ft ,5 in |
https://www.realtor.ca/real-estate/28327608/204-5th-avenue-aberdeen
Contact Us
Contact us for more information
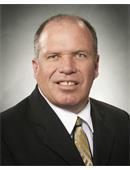
Lloyd Mclean
Salesperson
lloydmclean.point2homes.biz/
200-301 1st Avenue North
Saskatoon, Saskatchewan S7K 1X5
(306) 652-2882
