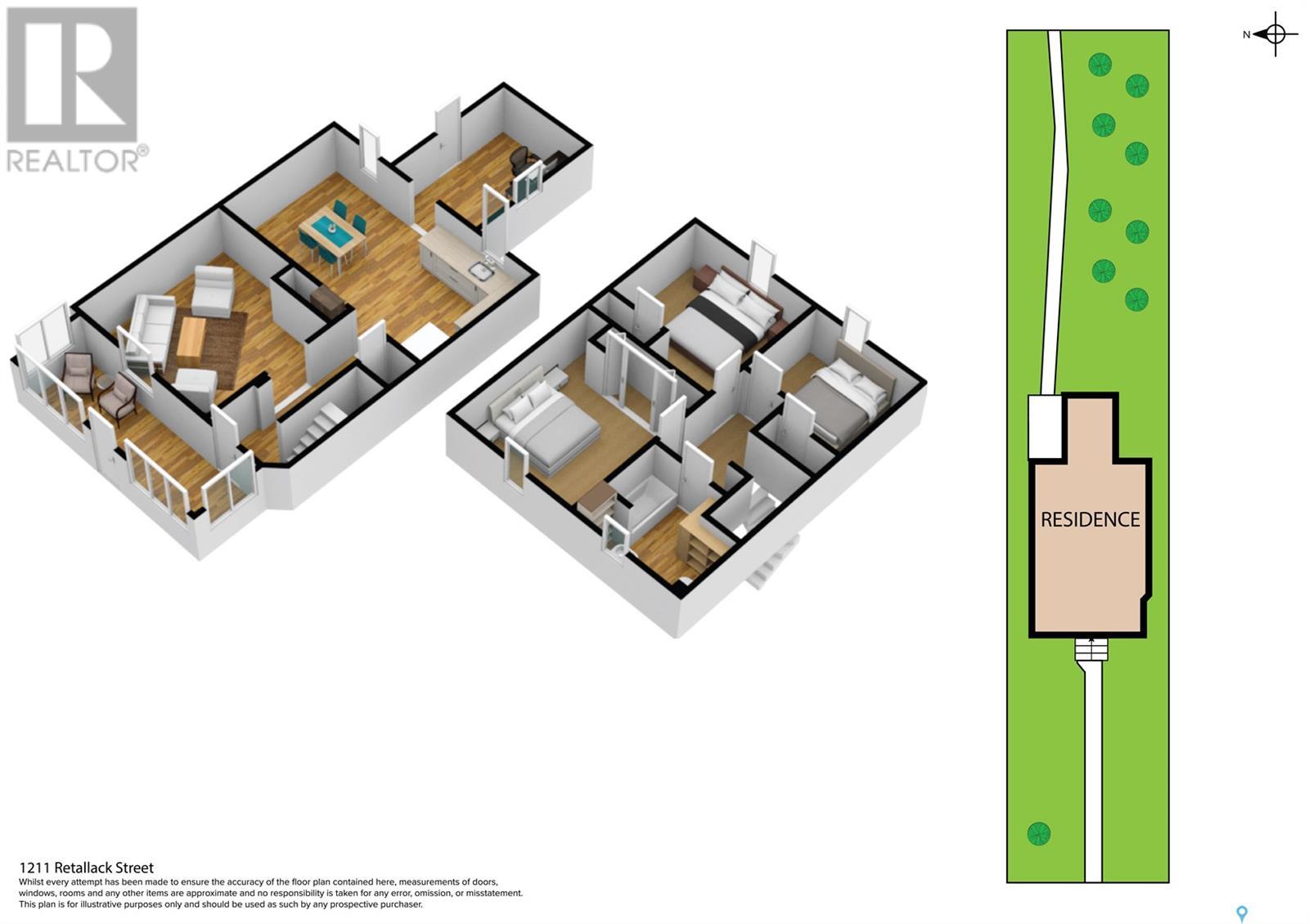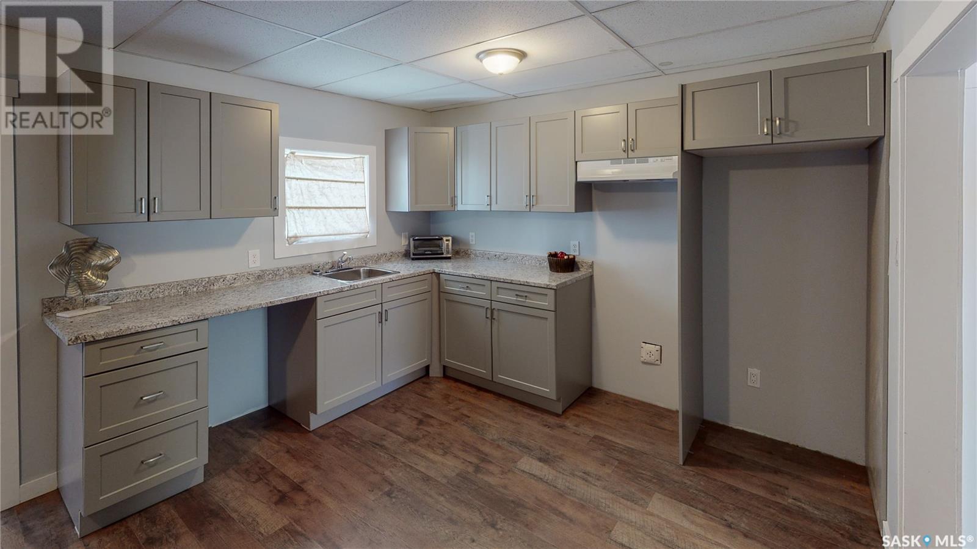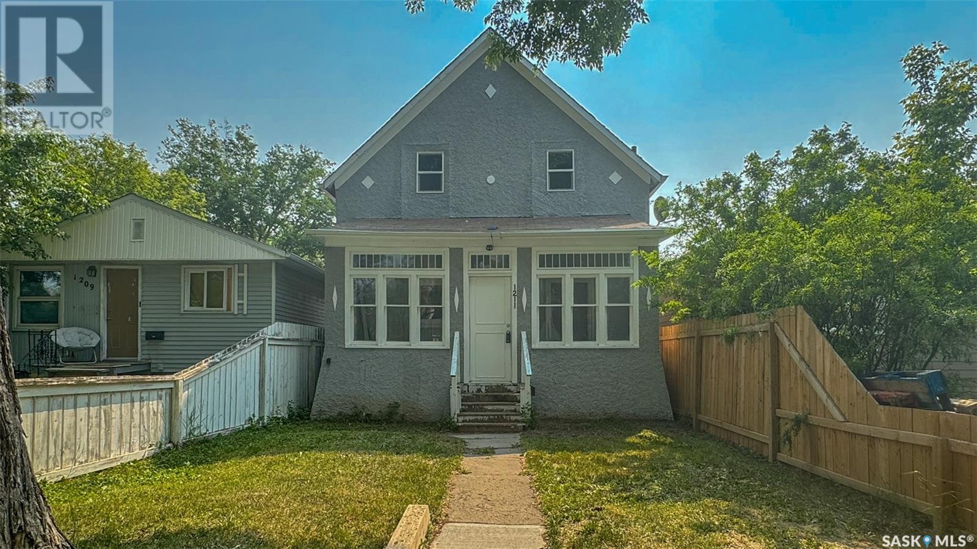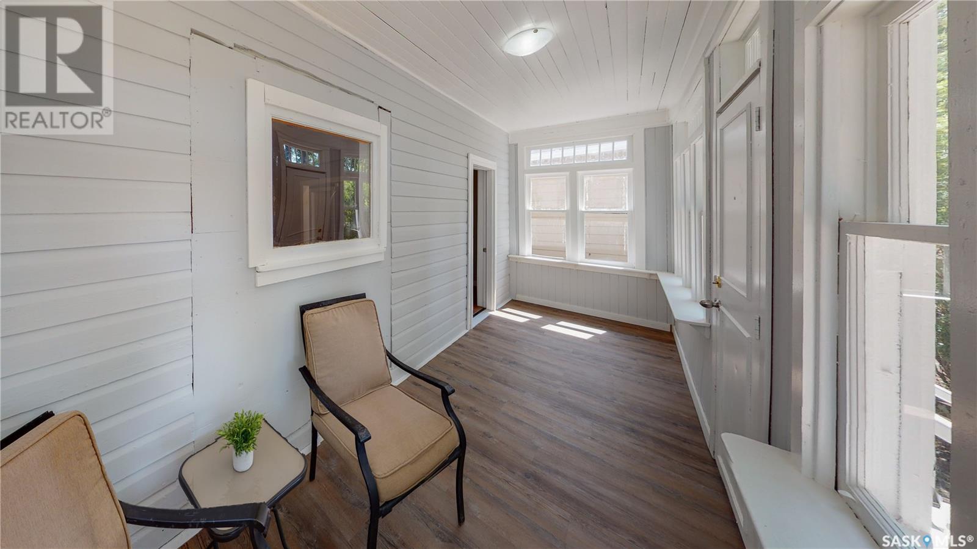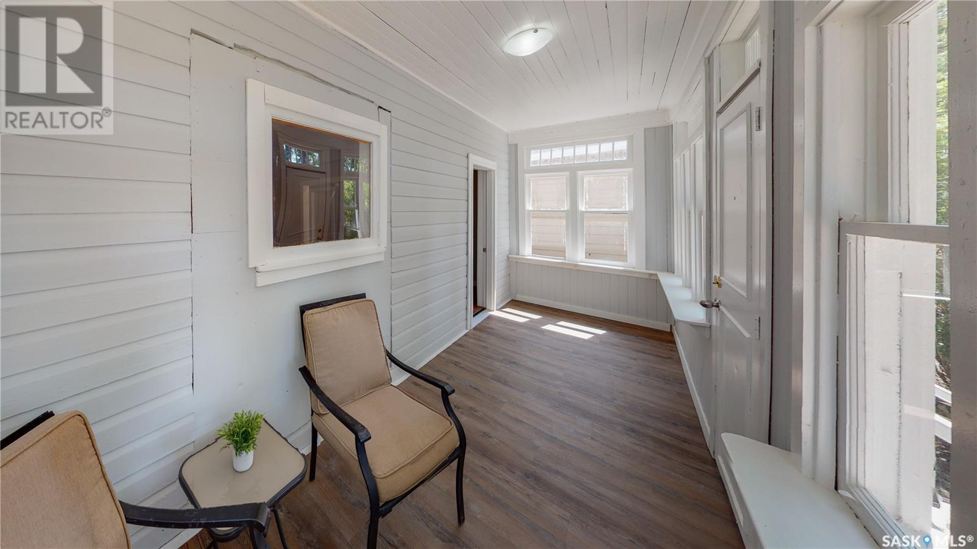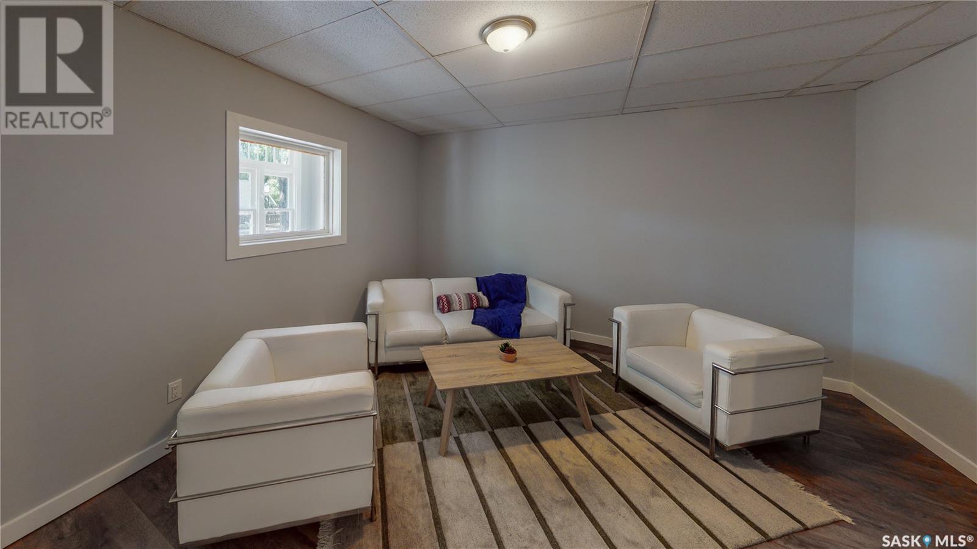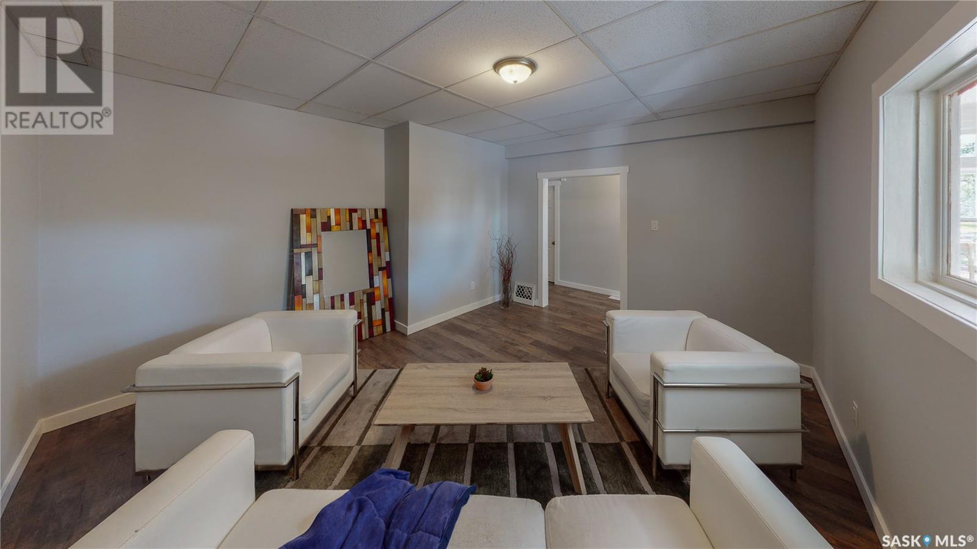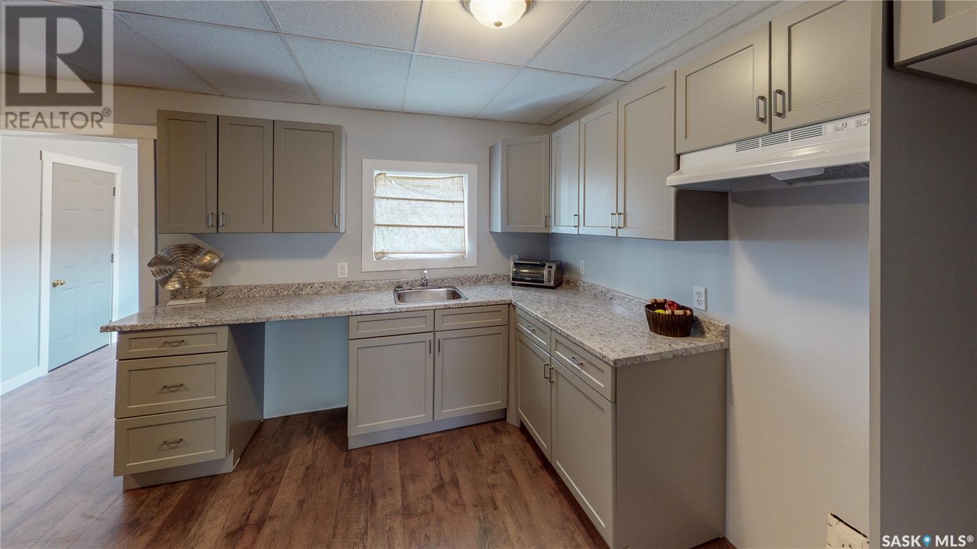Lorri Walters – Saskatoon REALTOR®
- Call or Text: (306) 221-3075
- Email: lorri@royallepage.ca
Description
Details
- Price:
- Type:
- Exterior:
- Garages:
- Bathrooms:
- Basement:
- Year Built:
- Style:
- Roof:
- Bedrooms:
- Frontage:
- Sq. Footage:
1211 Retallack Street Regina, Saskatchewan S4T 2H8
$88,500
Ready to own your first home? Check this one out! You are sure to enjoy the front porch entry which is great for enjoying morning coffee or simply having some covered storage space. It also provides plenty of room to welcome guests. Both the living room and kitchen/dining area are surprisingly spacious. The kitchen itself boasts all new cabinetry and plenty of counter space. The back porch is a shared mud room/laundry area, perfect when you're coming in from outside. There’s also extra space here for an office area, or if you wanted to add on an additional half bath in the future, this might be a suitable space. Upstairs you will find three bedrooms and a large newly renovated full 4-pc bathroom that has lots of shelving space. There’s lots more additional storage space in the basement as well. Talk to a mortgage specialist to see how owning this home would be cheaper than paying rent for an equivalent property, and then talk to the REALTOR of your choice to book a viewing! (id:62517)
Property Details
| MLS® Number | SK006543 |
| Property Type | Single Family |
| Neigbourhood | Washington Park |
Building
| Bathroom Total | 1 |
| Bedrooms Total | 3 |
| Appliances | Washer, Refrigerator, Dryer, Microwave, Stove |
| Basement Development | Unfinished |
| Basement Type | Full (unfinished) |
| Constructed Date | 1910 |
| Heating Fuel | Natural Gas |
| Heating Type | Forced Air |
| Stories Total | 2 |
| Size Interior | 1,109 Ft2 |
| Type | House |
Parking
| Parking Space(s) | 2 |
Land
| Acreage | No |
| Size Irregular | 3127.00 |
| Size Total | 3127 Sqft |
| Size Total Text | 3127 Sqft |
Rooms
| Level | Type | Length | Width | Dimensions |
|---|---|---|---|---|
| Second Level | Bedroom | 11 ft ,5 in | 11 ft ,3 in | 11 ft ,5 in x 11 ft ,3 in |
| Second Level | Bedroom | 11 ft ,3 in | 11 ft ,2 in | 11 ft ,3 in x 11 ft ,2 in |
| Second Level | Bedroom | 9 ft ,6 in | 8 ft ,7 in | 9 ft ,6 in x 8 ft ,7 in |
| Second Level | 4pc Bathroom | 7 ft ,9 in | 9 ft ,6 in | 7 ft ,9 in x 9 ft ,6 in |
| Main Level | Enclosed Porch | 19 ft ,3 in | 5 ft ,5 in | 19 ft ,3 in x 5 ft ,5 in |
| Main Level | Living Room | 13 ft ,9 in | 13 ft ,3 in | 13 ft ,9 in x 13 ft ,3 in |
| Main Level | Kitchen | 11 ft | 9 ft ,5 in | 11 ft x 9 ft ,5 in |
| Main Level | Dining Room | 11 ft | 11 ft ,6 in | 11 ft x 11 ft ,6 in |
| Main Level | Other | 8 ft ,6 in | 11 ft ,6 in | 8 ft ,6 in x 11 ft ,6 in |
https://www.realtor.ca/real-estate/28341401/1211-retallack-street-regina-washington-park
Contact Us
Contact us for more information

Curtus Collins
Salesperson
www.youtube.com/embed/264edMwRdp4
2350 - 2nd Avenue
Regina, Saskatchewan S4R 1A6
(306) 791-7666
(306) 565-0088
remaxregina.ca/
