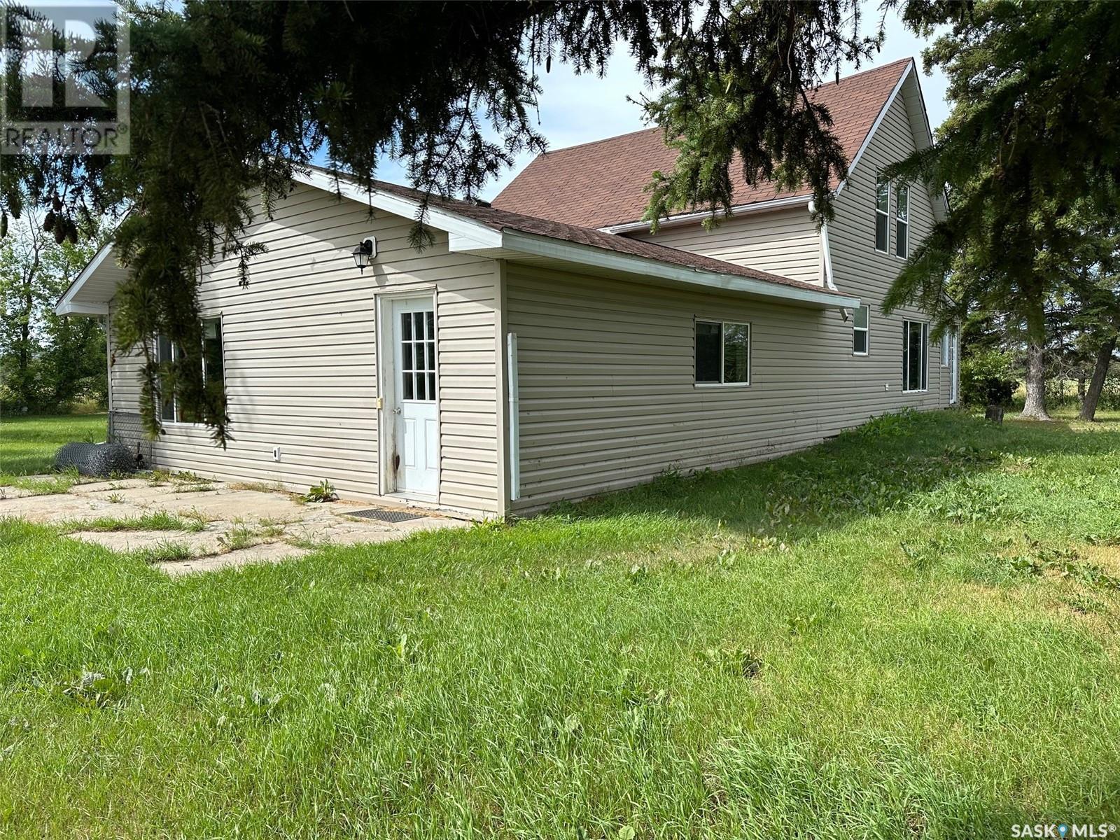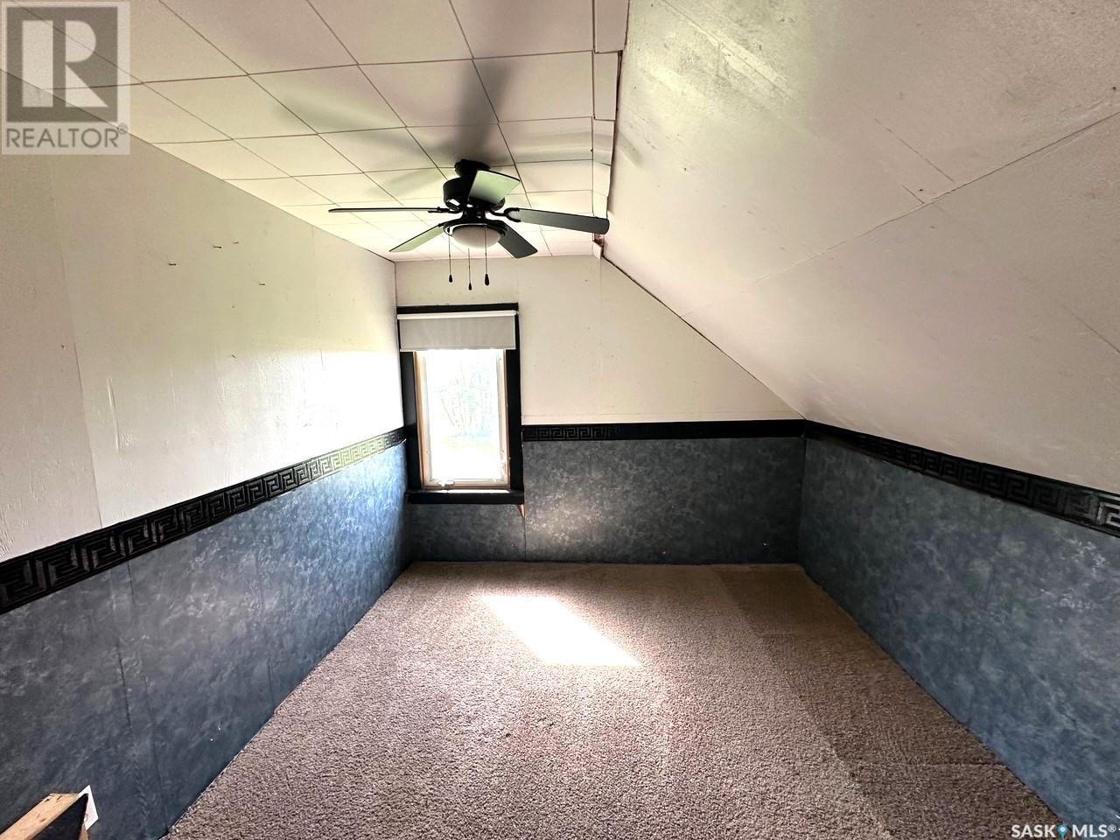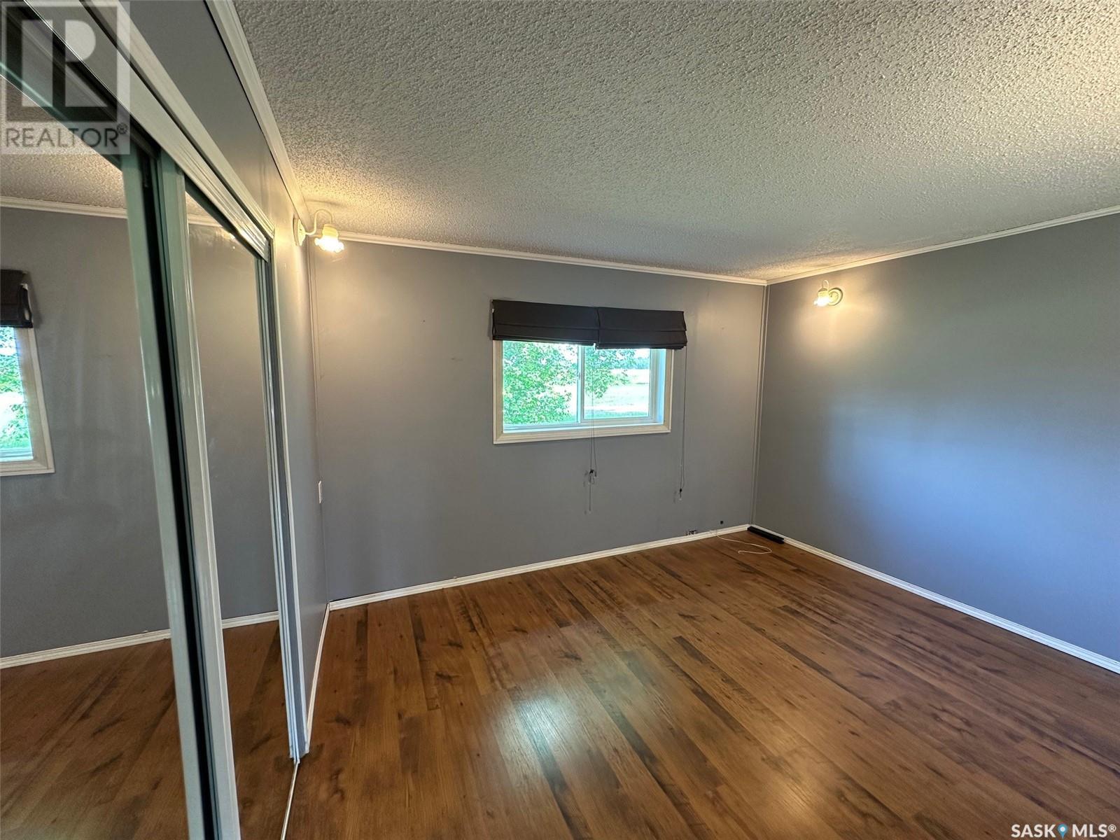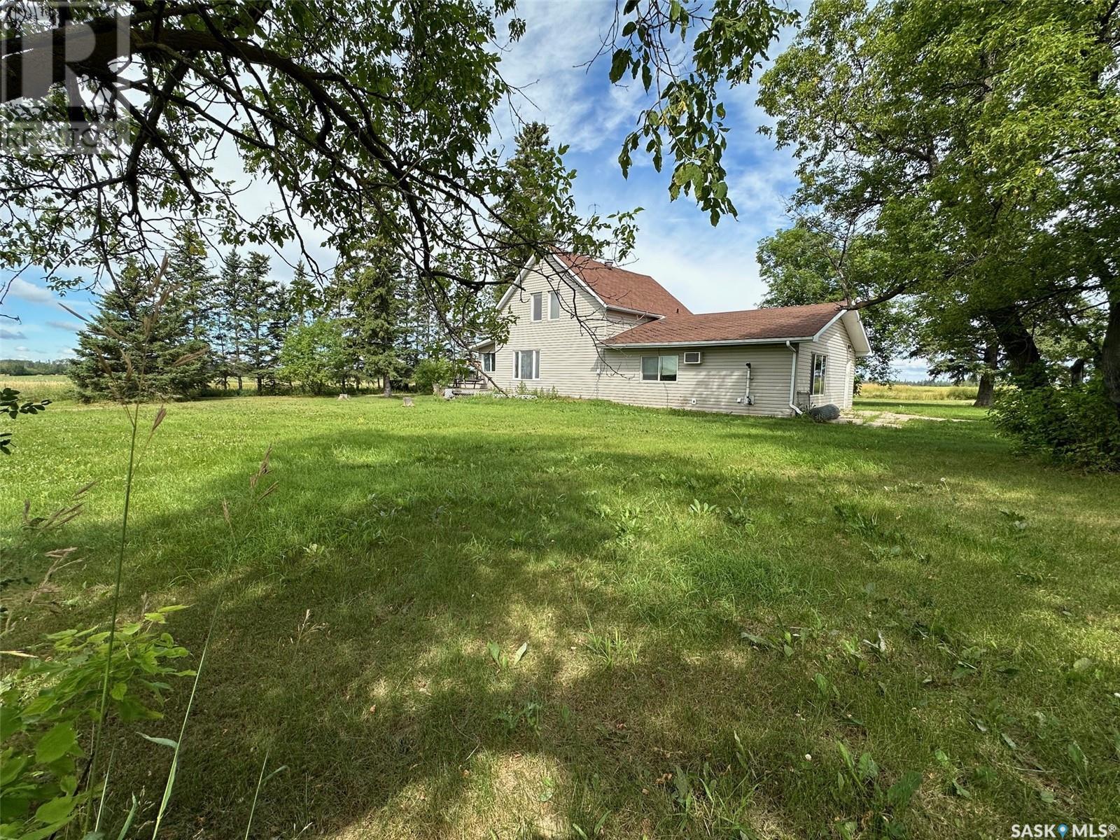Lorri Walters – Saskatoon REALTOR®
- Call or Text: (306) 221-3075
- Email: lorri@royallepage.ca
MLS®
Description
Details
- Price:
- Type:
- Exterior:
- Garages:
- Bathrooms:
- Basement:
- Year Built:
- Style:
- Roof:
- Bedrooms:
- Frontage:
- Sq. Footage:
Equipment:
Temple-Hwy Hudson Bay Rm No. 394, Saskatchewan S0E 0Y0
3 Bedroom
1 Bathroom
1,904 ft2
Acreage
Lawn
$175,000
Newly subdivided acreage approx 15 min south of the town of Hudson Bay. Main floor bedroom and laundry. Upper level 2 bedrooms and games room. Sunroom off the dining room. Huge insulated shop and a barn that is still very usable. Shop 30x40. Approx 10 acre parcel. Garden space however needs a good tilling. Call to setup your appointment to view. (id:62517)
Property Details
| MLS® Number | SK981897 |
| Property Type | Single Family |
| Features | Acreage, Treed, Rectangular |
| Structure | Deck |
Building
| Bathroom Total | 1 |
| Bedrooms Total | 3 |
| Appliances | Washer, Refrigerator, Dryer, Microwave, Window Coverings, Storage Shed, Stove |
| Basement Development | Unfinished |
| Basement Type | Cellar (unfinished) |
| Constructed Date | 1926 |
| Heating Fuel | Electric, Wood |
| Stories Total | 2 |
| Size Interior | 1,904 Ft2 |
| Type | House |
Parking
| Gravel | |
| Parking Space(s) | 4 |
Land
| Acreage | Yes |
| Landscape Features | Lawn |
| Size Irregular | 10.00 |
| Size Total | 10 Ac |
| Size Total Text | 10 Ac |
Rooms
| Level | Type | Length | Width | Dimensions |
|---|---|---|---|---|
| Second Level | Bedroom | 11 ft | 10 ft ,4 in | 11 ft x 10 ft ,4 in |
| Second Level | Bedroom | 11 ft | 10 ft ,9 in | 11 ft x 10 ft ,9 in |
| Second Level | Family Room | 19 ft | 12 ft | 19 ft x 12 ft |
| Main Level | Other | 11 ft | 11 ft | 11 ft x 11 ft |
| Main Level | Family Room | 11 ft | 9 ft ,9 in | 11 ft x 9 ft ,9 in |
| Main Level | Living Room | 22 ft | 16 ft | 22 ft x 16 ft |
| Main Level | Den | 12 ft | 10 ft | 12 ft x 10 ft |
| Main Level | Bedroom | 12 ft ,6 in | 10 ft ,6 in | 12 ft ,6 in x 10 ft ,6 in |
| Main Level | 4pc Bathroom | 9 ft | 8 ft ,1 in | 9 ft x 8 ft ,1 in |
https://www.realtor.ca/real-estate/27341357/temple-hwy-hudson-bay-rm-no-394
Contact Us
Contact us for more information
Ruby Moshenko
Associate Broker
Century 21 Proven Realty
500 100 A Street
Tisdale, Saskatchewan S0E 1T0
500 100 A Street
Tisdale, Saskatchewan S0E 1T0
(306) 873-2678
(306) 873-2291























