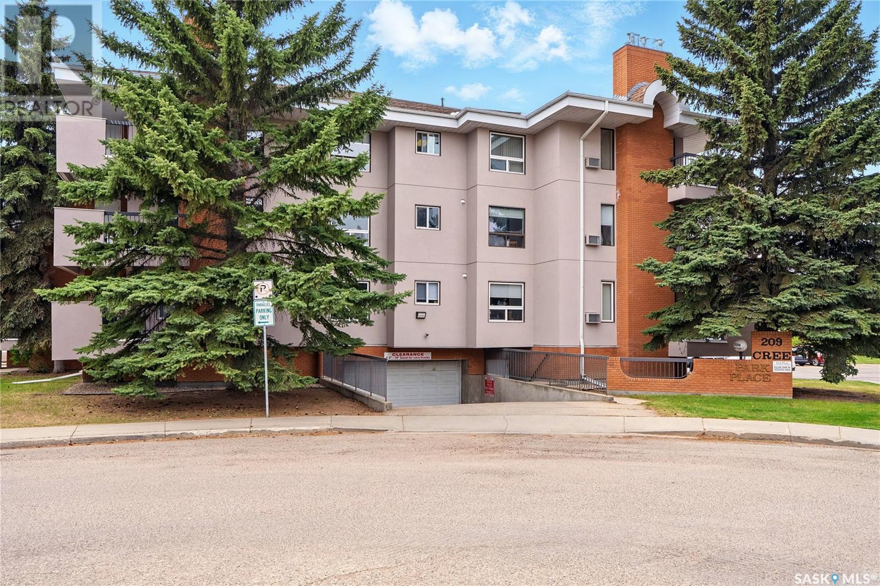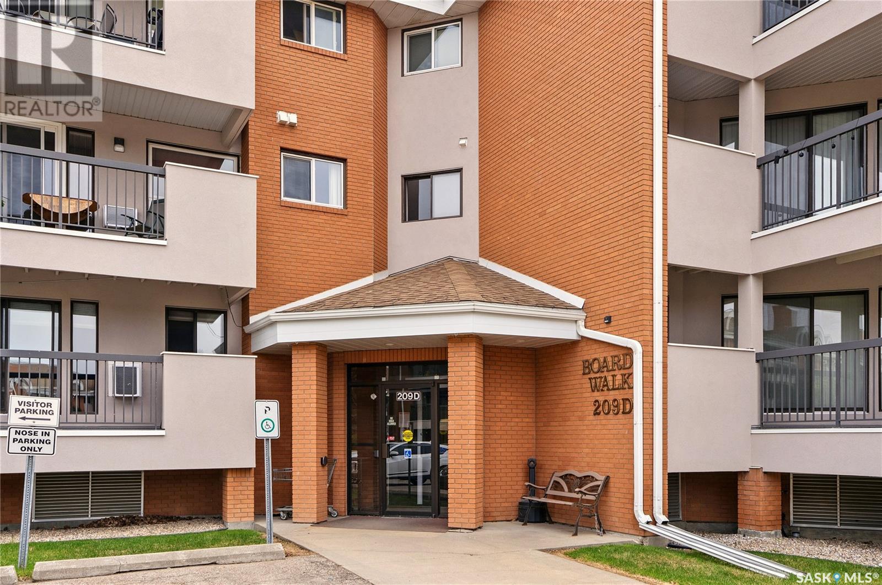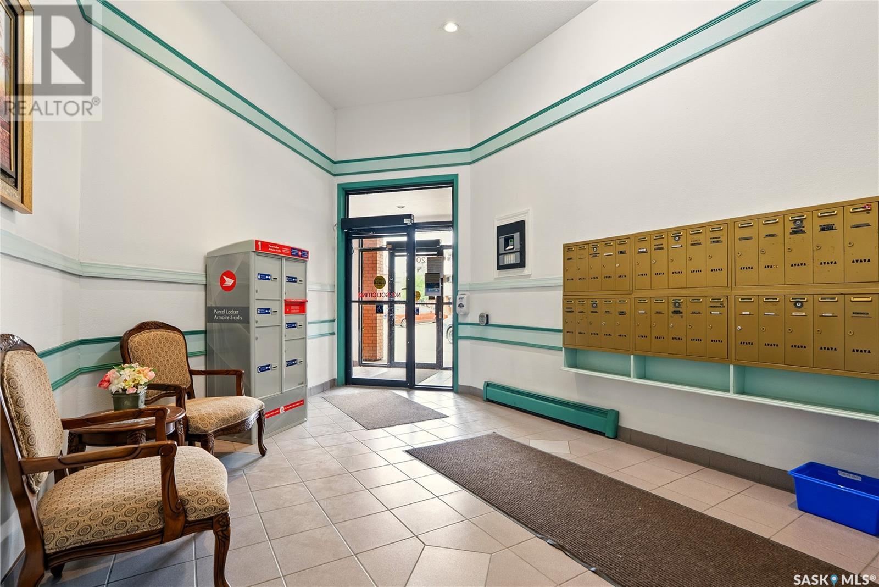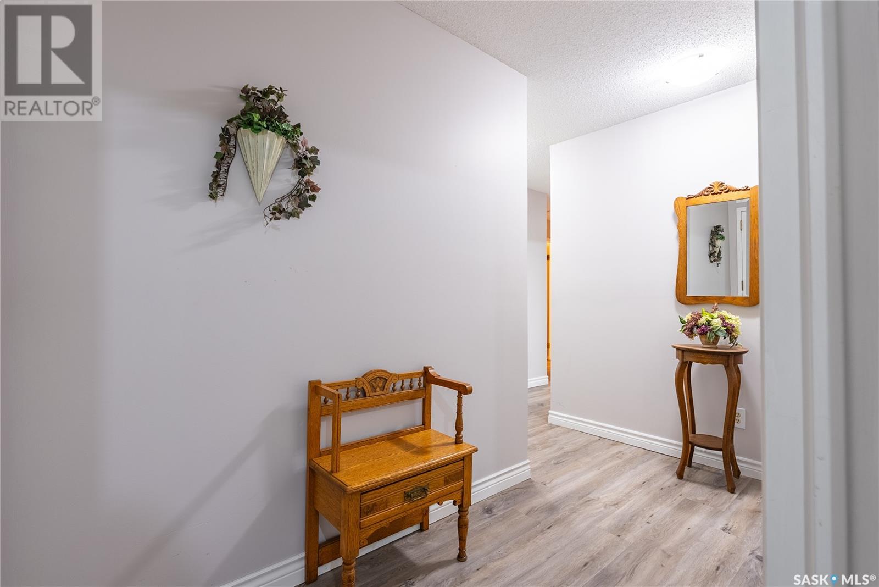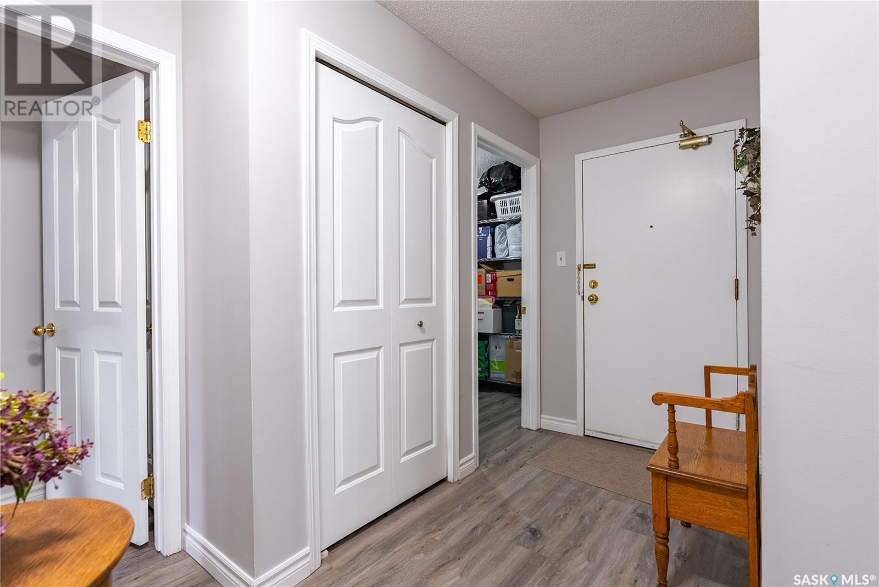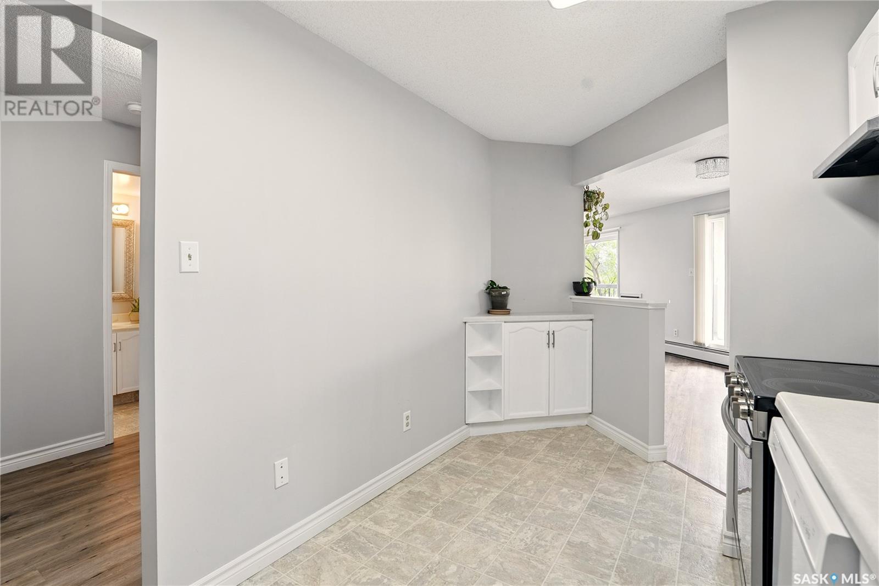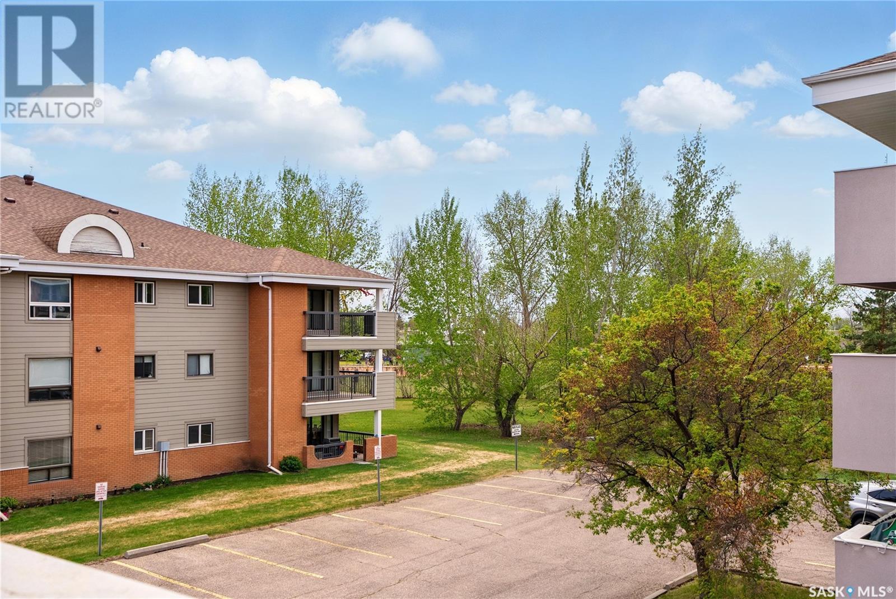Lorri Walters – Saskatoon REALTOR®
- Call or Text: (306) 221-3075
- Email: lorri@royallepage.ca
Description
Details
- Price:
- Type:
- Exterior:
- Garages:
- Bathrooms:
- Basement:
- Year Built:
- Style:
- Roof:
- Bedrooms:
- Frontage:
- Sq. Footage:
234 209 Cree Place Saskatoon, Saskatchewan S7K 7Y9
$274,900Maintenance,
$597.59 Monthly
Maintenance,
$597.59 MonthlyWelcome to Park Place condo ... This condo offers 1227 sq . ft offers den , two bedrooms , in suite laundry, offers newer vinyl plank flooring through out main floor except bathrooms and kitchen. Newer light fixtures in kitchen and dining room. White KITCHEN with newer fridge and stove. Living room with lots of sunlight , enjoy the wrap around deck with mature trees . Storage area in underground parking . Parking spot is 12. Complex has amenities room as well as elevator. Close to Lawson Heights mall and Prime rose plaza. (id:62517)
Property Details
| MLS® Number | SK006089 |
| Property Type | Single Family |
| Neigbourhood | Lawson Heights |
| Community Features | Pets Allowed With Restrictions |
| Features | Elevator, Wheelchair Access, Balcony |
Building
| Bathroom Total | 2 |
| Bedrooms Total | 2 |
| Appliances | Washer, Refrigerator, Dishwasher, Dryer, Stove |
| Architectural Style | Low Rise |
| Constructed Date | 1989 |
| Cooling Type | Wall Unit |
| Heating Fuel | Natural Gas |
| Heating Type | Forced Air |
| Size Interior | 1,227 Ft2 |
| Type | Apartment |
Parking
| Underground | |
| Heated Garage | |
| Parking Space(s) | 1 |
Land
| Acreage | No |
| Landscape Features | Lawn, Underground Sprinkler |
Rooms
| Level | Type | Length | Width | Dimensions |
|---|---|---|---|---|
| Main Level | Foyer | 5 ft ,4 in | 10 ft ,8 in | 5 ft ,4 in x 10 ft ,8 in |
| Main Level | Living Room | 12 ft | 14 ft ,4 in | 12 ft x 14 ft ,4 in |
| Main Level | Kitchen | 7 ft ,9 in | 13 ft ,10 in | 7 ft ,9 in x 13 ft ,10 in |
| Main Level | Den | 7 ft ,6 in | 8 ft | 7 ft ,6 in x 8 ft |
| Main Level | Laundry Room | Measurements not available | ||
| Main Level | Bedroom | 10 ft ,3 in | 12 ft | 10 ft ,3 in x 12 ft |
| Main Level | Bedroom | 10 ft ,4 in | 12 ft | 10 ft ,4 in x 12 ft |
| Main Level | 3pc Ensuite Bath | Measurements not available | ||
| Main Level | 4pc Bathroom | Measurements not available |
https://www.realtor.ca/real-estate/28324134/234-209-cree-place-saskatoon-lawson-heights
Contact Us
Contact us for more information

Nadine Gurski
Salesperson
www.nadinegurski.com/
#250 1820 8th Street East
Saskatoon, Saskatchewan S7H 0T6
(306) 242-6000
(306) 956-3356
