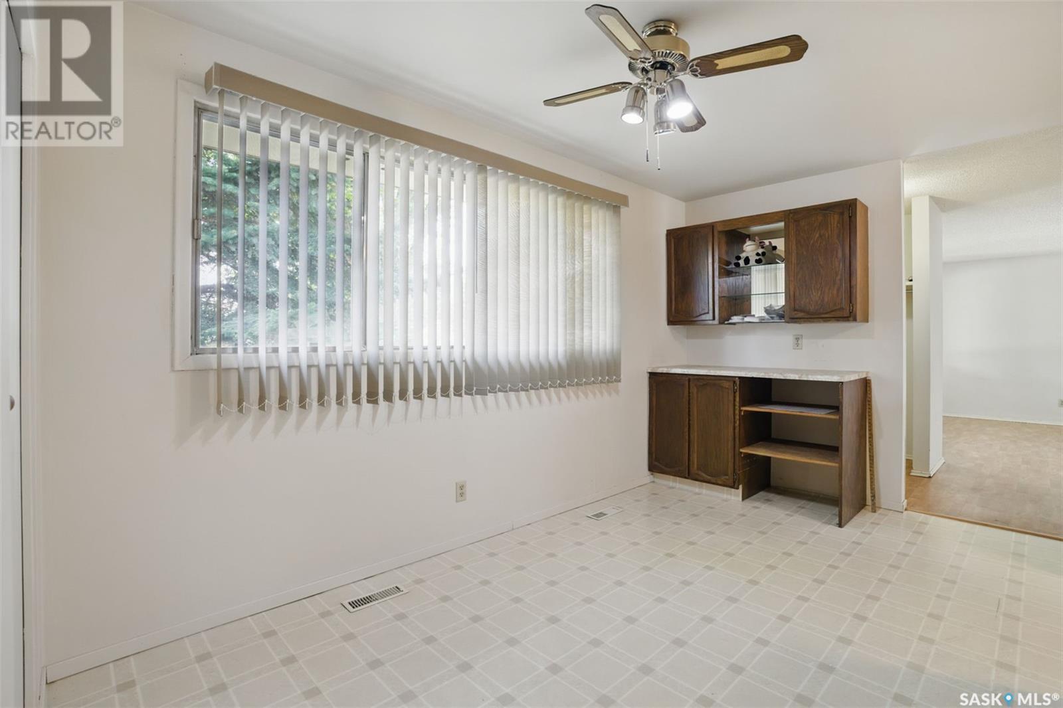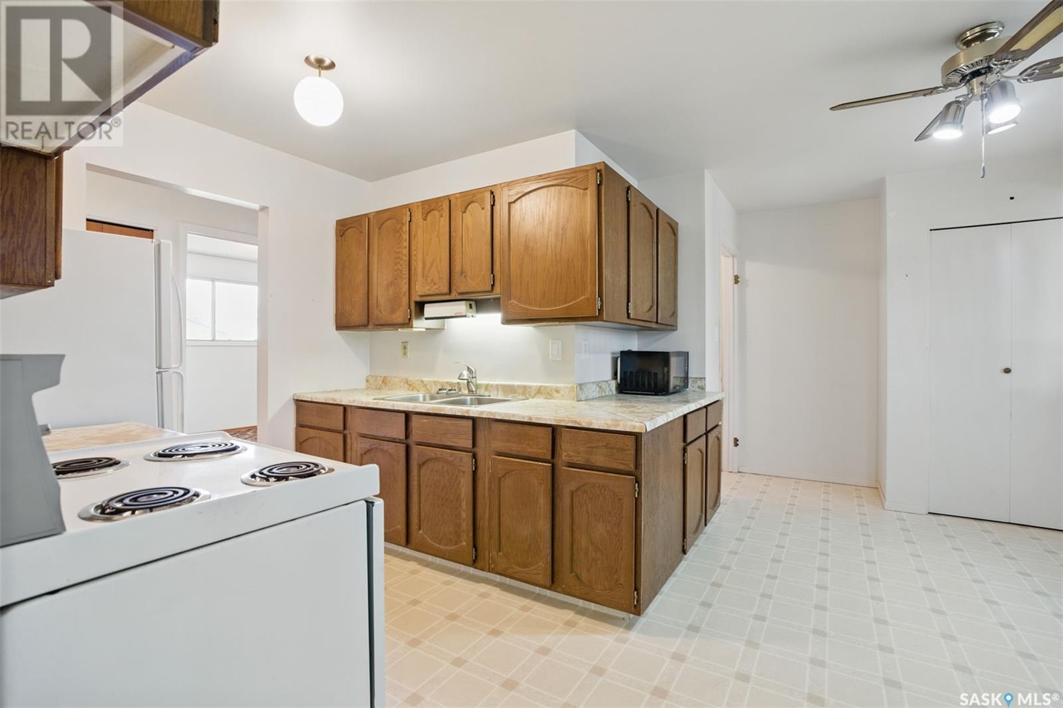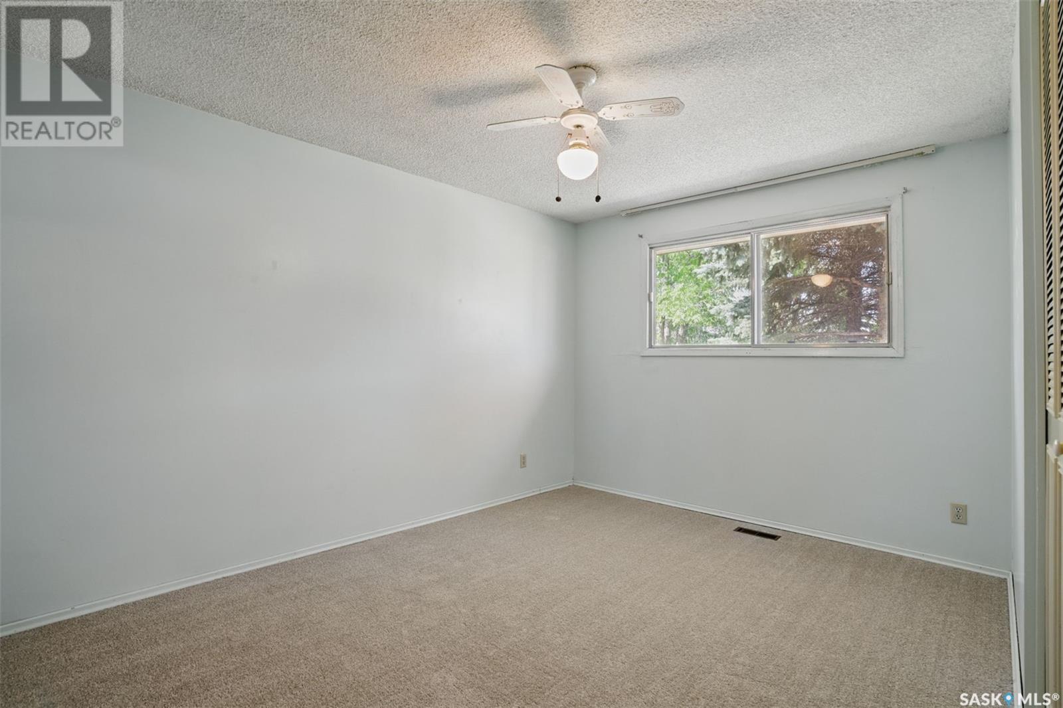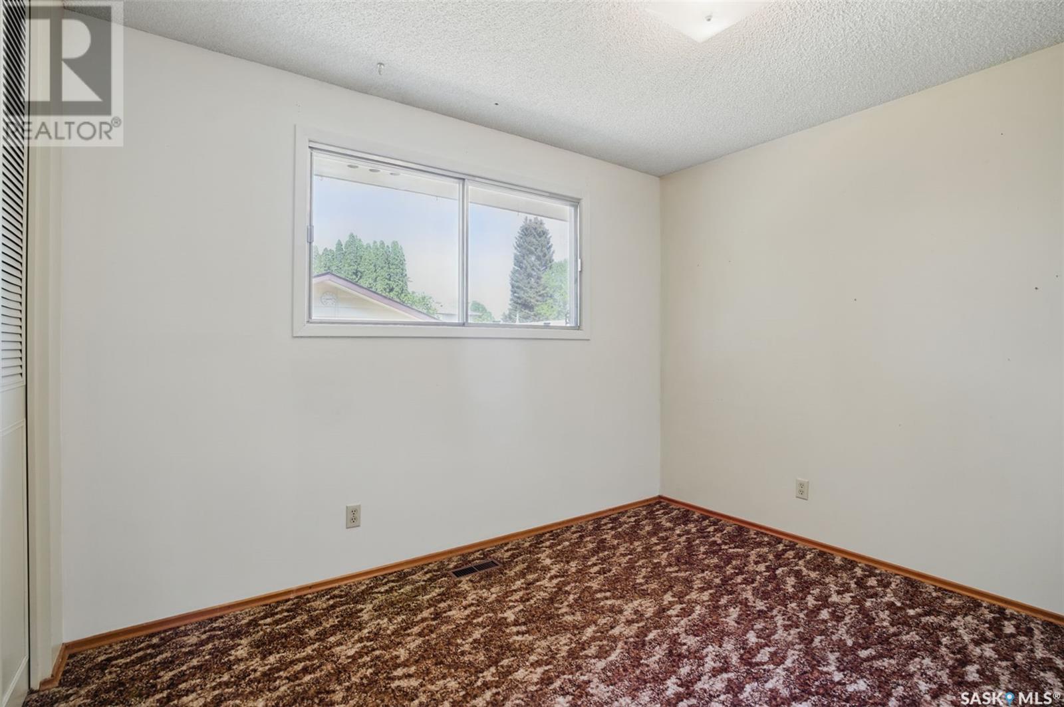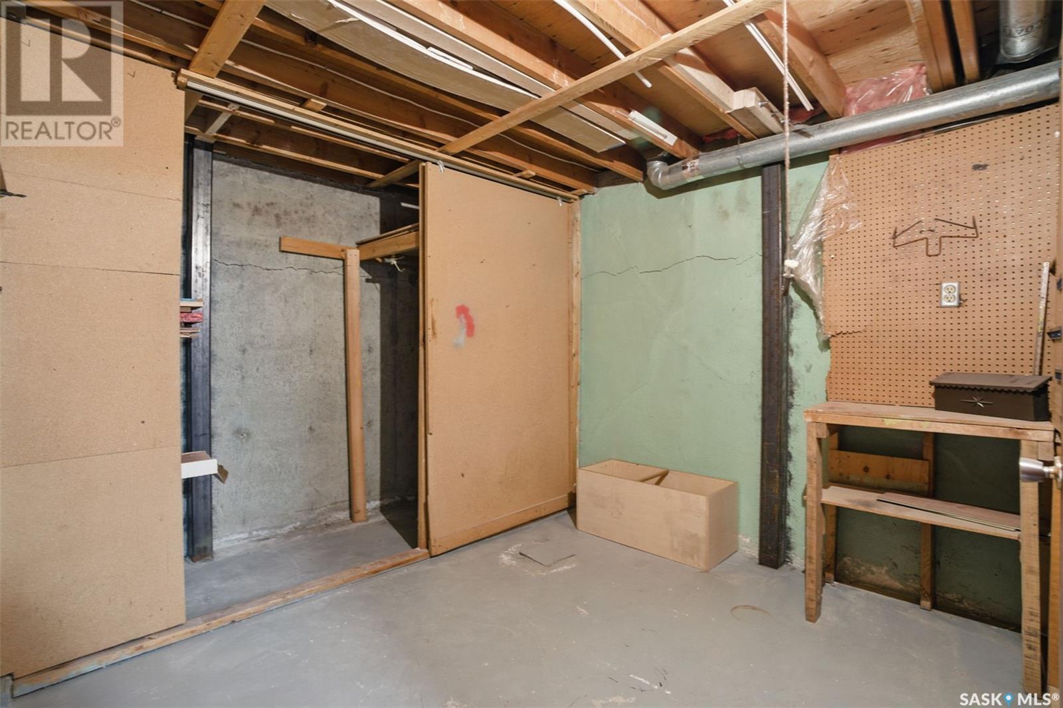Lorri Walters – Saskatoon REALTOR®
- Call or Text: (306) 221-3075
- Email: lorri@royallepage.ca
Description
Details
- Price:
- Type:
- Exterior:
- Garages:
- Bathrooms:
- Basement:
- Year Built:
- Style:
- Roof:
- Bedrooms:
- Frontage:
- Sq. Footage:
218 Acadia Drive Saskatoon, Saskatchewan S7H 3V3
$399,900
Charming bungalow in West College Park - Priced to sell! Nestled in the desirable West College Park neighborhood, this beautifully maintained bungalow offers a perfect blend of comfort and convenience. Located directly across from park and expansive green space, it is ideal for families and outdoor enthusiasts alike. This home feature a singe detached garage along with driveway parking in the front. Inside, you will find newer carpet in two of the three main floor bedrooms along with new vinyl and subfloor in 4pc bath. Highlights include spacious large backyard - perfect for kids, pets or gardening. Conveniently situated on a bus route. Close proximity to elementary and high school. Tons of potential for personalization and updates. Offered at an unbeatable price of $399,900.00, this is an excellent opportunity to own a family home in a fantastic location and neighborhood. Call to book your showing today. (id:62517)
Property Details
| MLS® Number | SK007203 |
| Property Type | Single Family |
| Neigbourhood | West College Park |
| Features | Treed, Lane |
| Structure | Patio(s) |
Building
| Bathroom Total | 2 |
| Bedrooms Total | 4 |
| Appliances | Washer, Refrigerator, Dryer, Microwave, Window Coverings, Garage Door Opener Remote(s), Stove |
| Architectural Style | Bungalow |
| Basement Development | Partially Finished |
| Basement Type | Full (partially Finished) |
| Constructed Date | 1969 |
| Heating Fuel | Natural Gas |
| Heating Type | Forced Air |
| Stories Total | 1 |
| Size Interior | 1,041 Ft2 |
| Type | House |
Parking
| Detached Garage | |
| Parking Space(s) | 2 |
Land
| Acreage | No |
| Fence Type | Partially Fenced |
| Landscape Features | Lawn |
| Size Irregular | 5528.00 |
| Size Total | 5528 Sqft |
| Size Total Text | 5528 Sqft |
Rooms
| Level | Type | Length | Width | Dimensions |
|---|---|---|---|---|
| Basement | Family Room | 22 ft ,10 in | 12 ft ,5 in | 22 ft ,10 in x 12 ft ,5 in |
| Basement | Bedroom | 11 ft ,9 in | 12 ft ,8 in | 11 ft ,9 in x 12 ft ,8 in |
| Basement | 3pc Bathroom | Measurements not available | ||
| Basement | Laundry Room | Measurements not available | ||
| Basement | Storage | Measurements not available | ||
| Main Level | Kitchen/dining Room | 15 ft ,11 in | 16 ft ,3 in | 15 ft ,11 in x 16 ft ,3 in |
| Main Level | Living Room | 13 ft ,1 in | 18 ft ,11 in | 13 ft ,1 in x 18 ft ,11 in |
| Main Level | Bedroom | 9 ft ,11 in | 13 ft ,3 in | 9 ft ,11 in x 13 ft ,3 in |
| Main Level | Bedroom | 11 ft ,1 in | 8 ft ,2 in | 11 ft ,1 in x 8 ft ,2 in |
| Main Level | Bedroom | 8 ft ,10 in | 9 ft ,10 in | 8 ft ,10 in x 9 ft ,10 in |
| Main Level | 4pc Bathroom | Measurements not available |
https://www.realtor.ca/real-estate/28369224/218-acadia-drive-saskatoon-west-college-park
Contact Us
Contact us for more information

Alisa A Skalicky
Salesperson
www.skalickyrealestate.com/
200-301 1st Avenue North
Saskatoon, Saskatchewan S7K 1X5
(306) 652-2882

Colleen Rodriguez
Salesperson
200-301 1st Avenue North
Saskatoon, Saskatchewan S7K 1X5
(306) 652-2882





