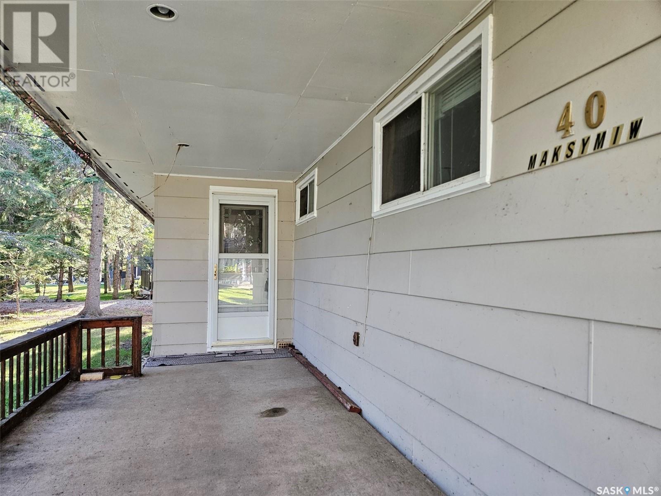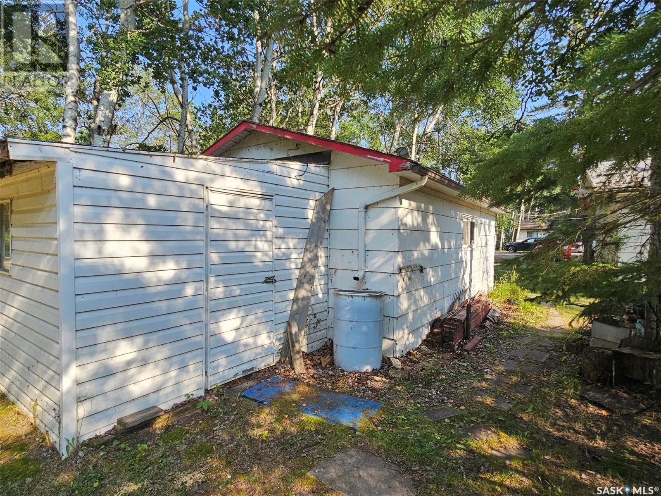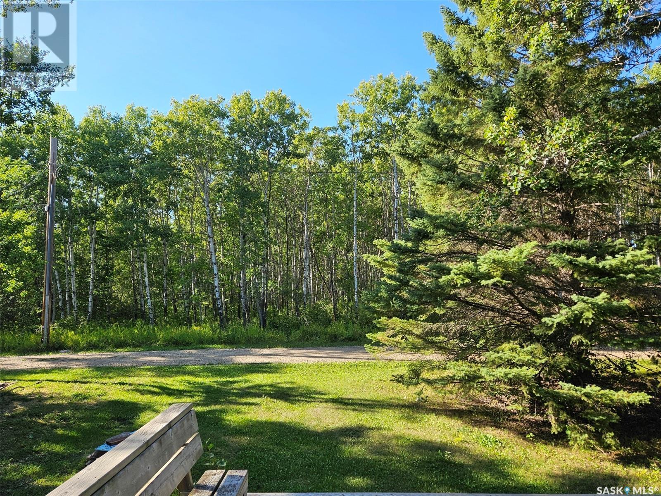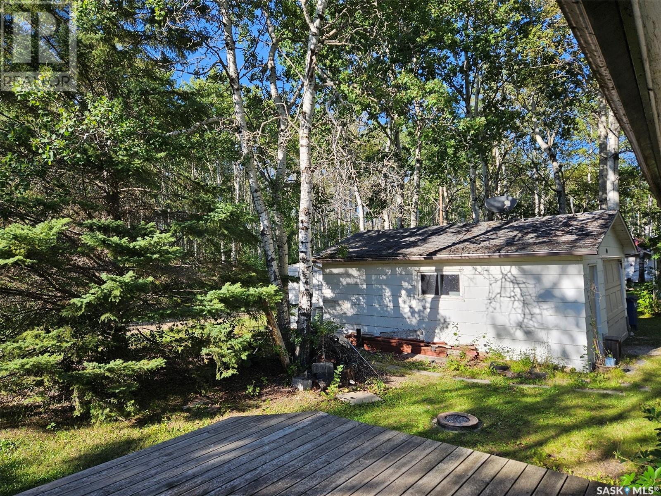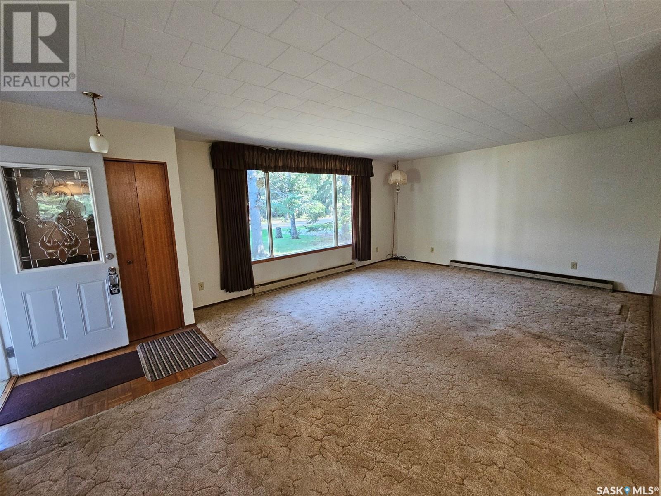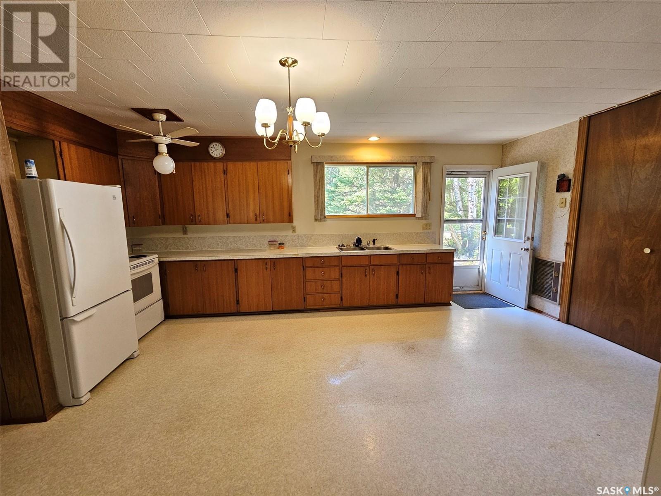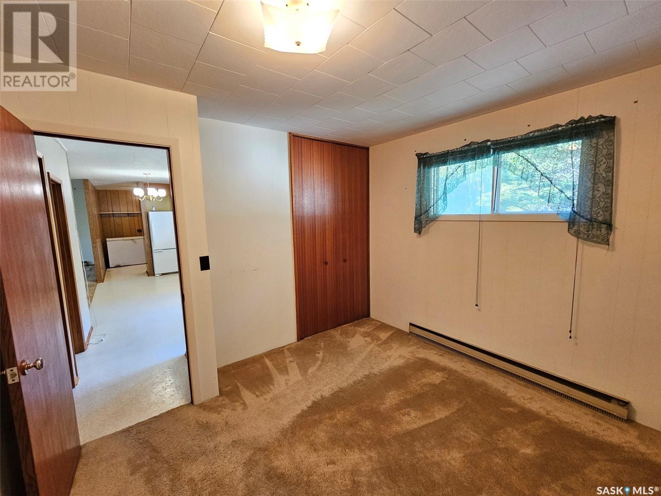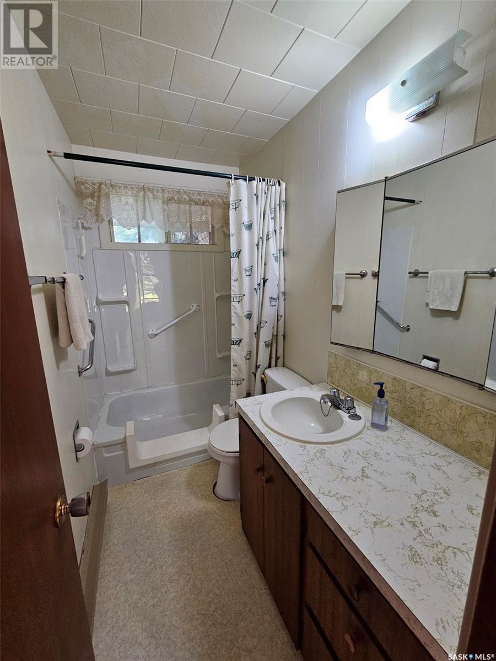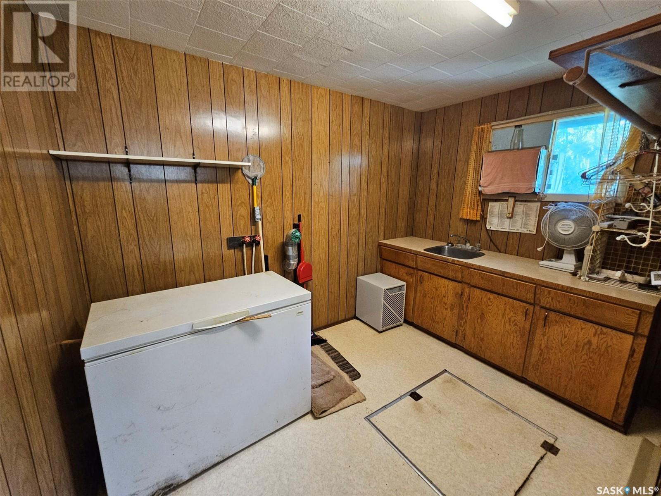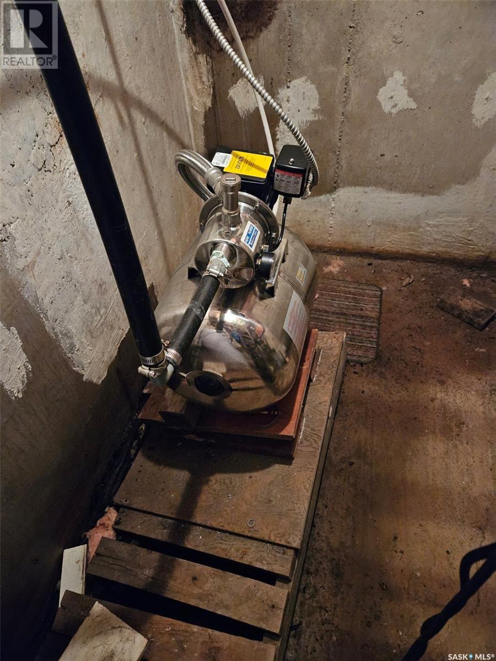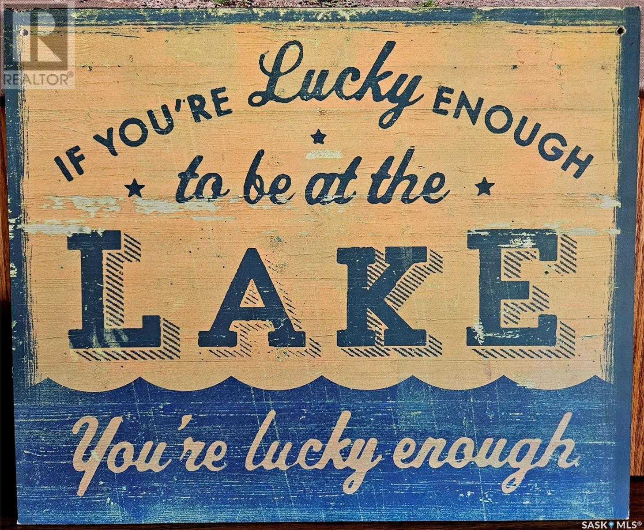Lorri Walters – Saskatoon REALTOR®
- Call or Text: (306) 221-3075
- Email: lorri@royallepage.ca
Description
Details
- Price:
- Type:
- Exterior:
- Garages:
- Bathrooms:
- Basement:
- Year Built:
- Style:
- Roof:
- Bedrooms:
- Frontage:
- Sq. Footage:
40 Aspen Crescent Moose Mountain Provincial Park, Saskatchewan S0C 2S0
$208,000
40 Aspen Crescent – Affordable Year-Round Living or Resort Getaway! $208,000 | 2 Bed | 1 Bath | Detached Garage | MMPP, Kenosee Lake, SK Discover great potential in this resort bungalow nestled on a spacious pie-shaped lot in the highly desirable Kenosee Lake resort area. Whether you're looking for a year-round home, a peaceful retirement retreat, or an affordable vacation property, this one checks all the boxes! * Backs Onto Forest – Ultimate Privacy * Steps from Walking Trails & Nature * Spacious 18' x 18' Deck for Outdoor Living * RV Parking & Hook-Up This nearly 1,000 sq ft home sits on a concrete foundation with crawlspace, offering the potential to upgrade with a gas forced-air furnace and central A/C. Currently heated by electric baseboard and recessed heaters. The home features: • Open-concept living and dining area with ample natural light • 2 bedrooms and a 4-piece bathroom • Utility/laundry room plumbed for washer/dryer and includes a freezer • Water cistern (approx. 1600–1800 gal) and 2000 gal septic system Enjoy the convenience of a 16' x 22' detached garage, plus a 10' x 12' shed/lean-to for extra storage. Power panel is 125 Amps. Upgrades include new front and back doors, power miser electric water heater, and a modern pressure system. Natural gas available from the back alley for future upgrades. Excellent drainage, mature trees, and forest views for peace and privacy. Live simply, live affordably, live surrounded by nature. Contact your REALTOR® today to book a showing or make an offer! (id:62517)
Property Details
| MLS® Number | SK981266 |
| Property Type | Single Family |
| Features | Treed, Sump Pump |
| Structure | Deck |
Building
| Bathroom Total | 1 |
| Bedrooms Total | 2 |
| Appliances | Refrigerator, Freezer, Window Coverings, Garage Door Opener Remote(s), Storage Shed, Stove |
| Architectural Style | Bungalow |
| Basement Development | Unfinished |
| Basement Type | Partial (unfinished) |
| Constructed Date | 1961 |
| Cooling Type | Wall Unit, Window Air Conditioner |
| Heating Fuel | Electric |
| Heating Type | Baseboard Heaters, Forced Air |
| Stories Total | 1 |
| Size Interior | 932 Ft2 |
| Type | House |
Parking
| Detached Garage | |
| R V | |
| Gravel | |
| Parking Space(s) | 4 |
Land
| Acreage | No |
| Landscape Features | Lawn |
| Size Irregular | 7848.00 |
| Size Total | 7848 Sqft |
| Size Total Text | 7848 Sqft |
Rooms
| Level | Type | Length | Width | Dimensions |
|---|---|---|---|---|
| Main Level | Living Room | 21'4 x 14'3 | ||
| Main Level | Laundry Room | 10'9 x 7'7 | ||
| Main Level | Kitchen/dining Room | 18'10 x 10'8 | ||
| Main Level | Bedroom | 10'9 x 10'9 | ||
| Main Level | Bedroom | 12'8 x 8'3 | ||
| Main Level | 4pc Bathroom | 8'3 x 4'6 |
https://www.realtor.ca/real-estate/27325654/40-aspen-crescent-moose-mountain-provincial-park
Contact Us
Contact us for more information

Raymond Boutin
Broker
Po Box 1269 119 Main Street
Carlyle, Saskatchewan S0C 0R0
(306) 453-4403
