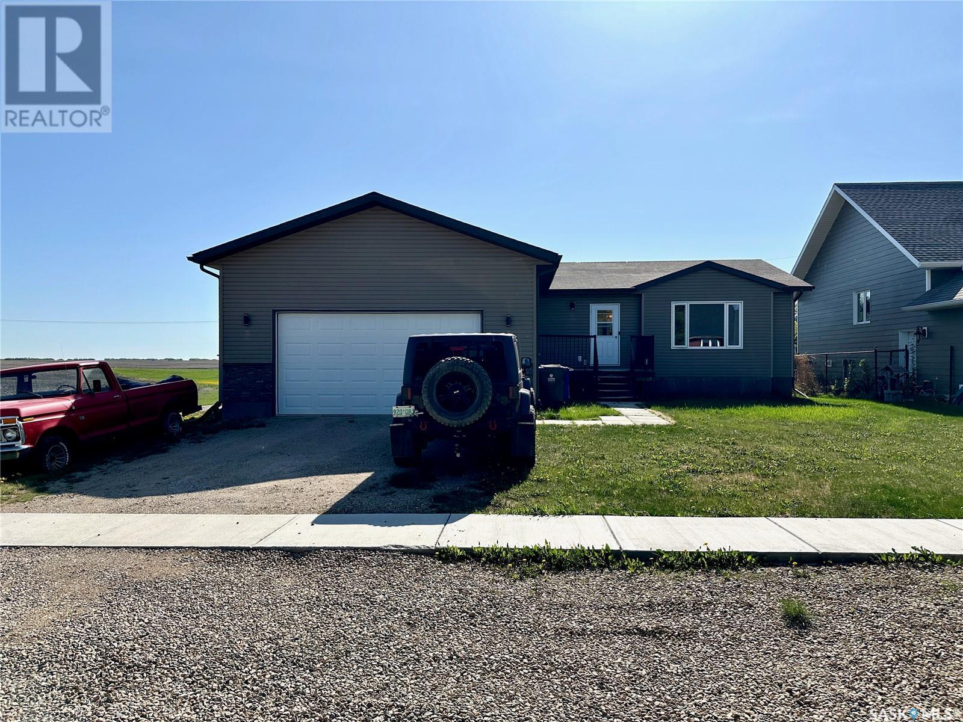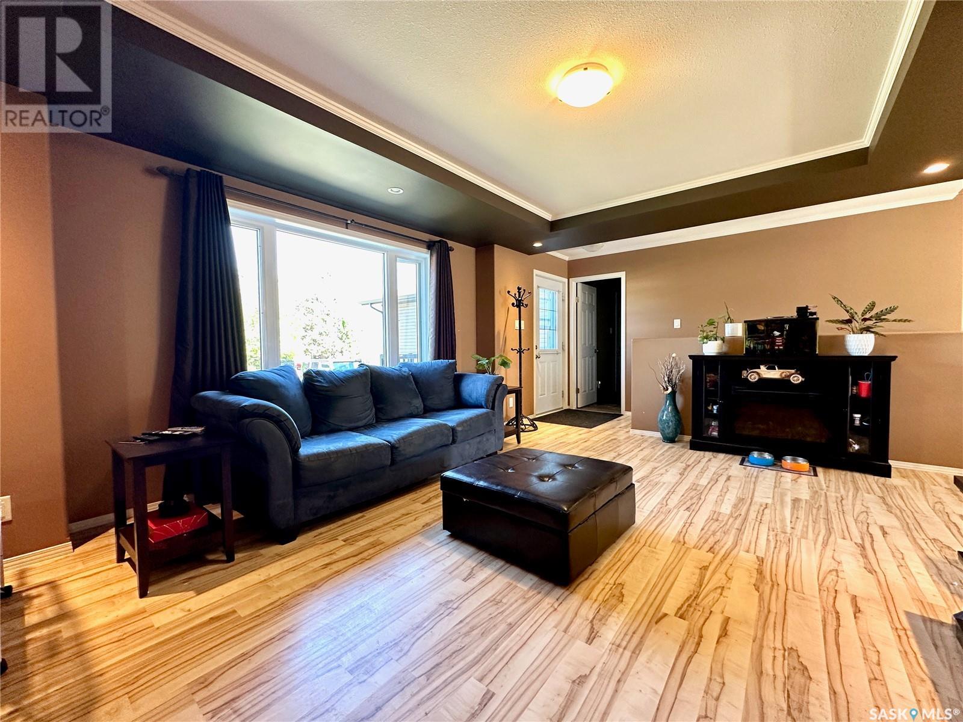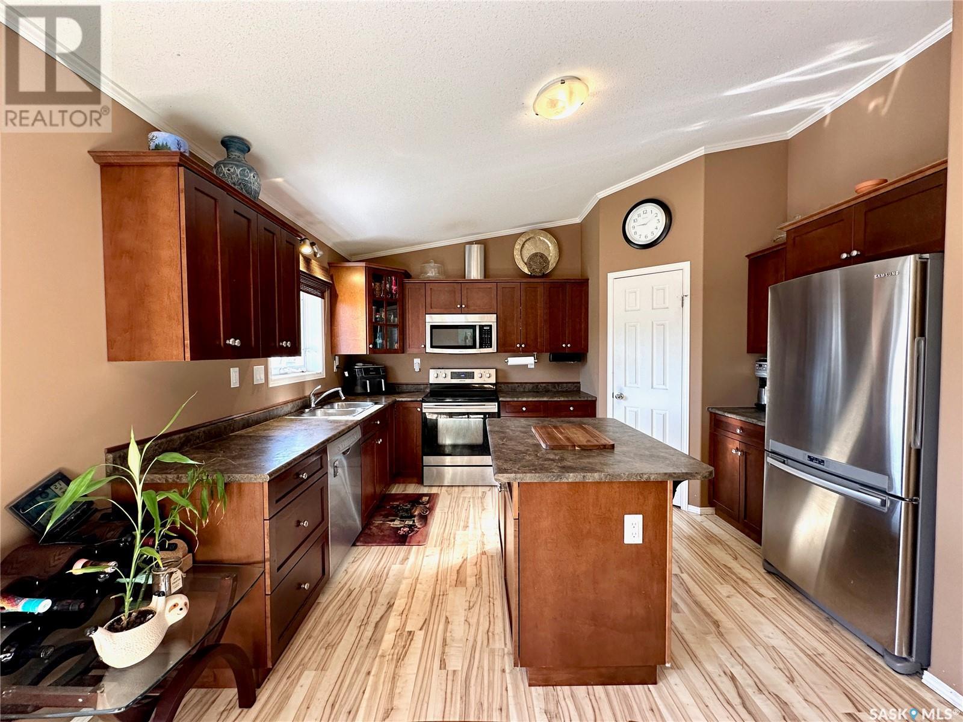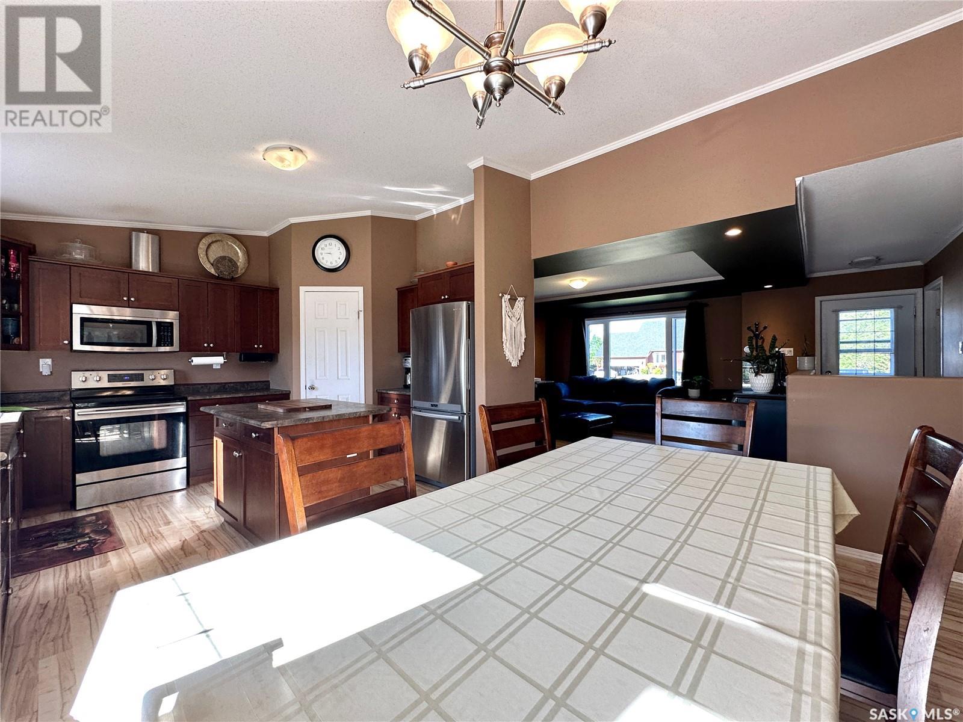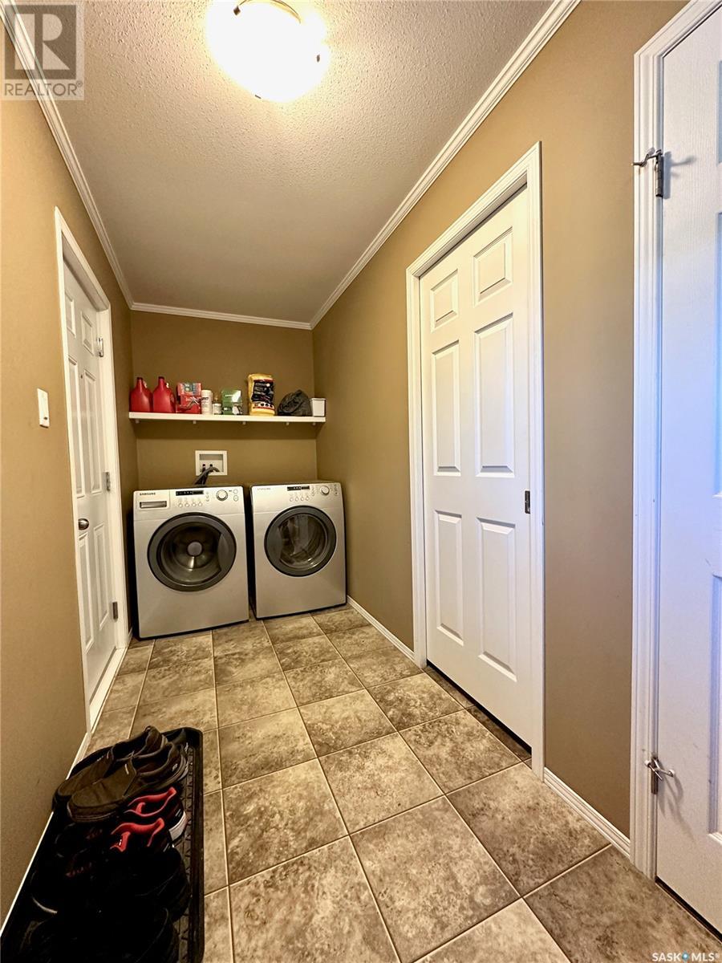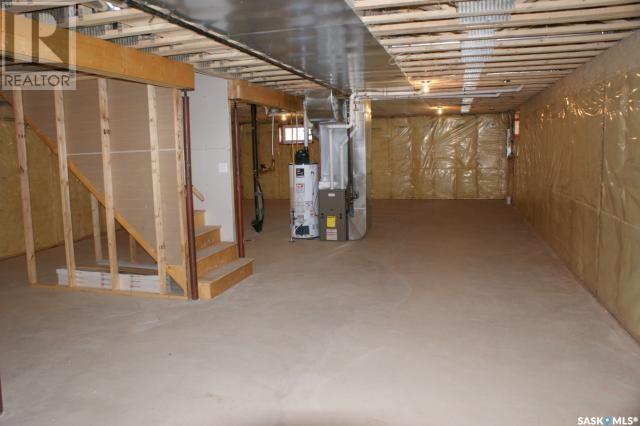Lorri Walters – Saskatoon REALTOR®
- Call or Text: (306) 221-3075
- Email: lorri@royallepage.ca
Description
Details
- Price:
- Type:
- Exterior:
- Garages:
- Bathrooms:
- Basement:
- Year Built:
- Style:
- Roof:
- Bedrooms:
- Frontage:
- Sq. Footage:
308 Maple Drive Allan, Saskatchewan S0K 0C0
$365,000
Escape the hustle of the city and settle into peaceful small-town living in Allan, Saskatchewan — a community known not only for its welcoming vibe but also as home to a major potash mine, making this the perfect fit for mine workers or anyone craving a quieter lifestyle. This beautifully maintained bungalow offers nearly 1,500 sqft of spacious, comfortable living. Step inside to discover a bright and inviting main floor with oversized rooms throughout — especially the three large bedrooms, including a primary with full ensuite. The heart of the home features a sprawling living room with tray ceiling and custom lighting, a huge dining area perfect for hosting family gatherings, and a kitchen designed for function and style, complete with stainless steel appliances, a large island, abundant pot drawers, generous storage, and a full pantry. A main floor laundry/mudroom with a cheater door into the second bathroom adds thoughtful convenience. Step out from the dining room onto the finished deck, where you can take in the stunning park-like yard and gaze out over uninterrupted views of the fields and natural prairie landscape — no neighbors beside, just open skies and tranquility. The partially finished basement offers endless potential, with insulated walls, roughed-in plumbing for a future full bathroom, and plans already drawn for two more big bedrooms, a media room, a gym, and a family room. With charming curb appeal, a cute front verandah, loads of parking, and even a back alley with potential for future shop access, this home delivers unbeatable value — all at a fraction of city prices. Plus, enjoy the ease of virtually new paved roads and mostly divided highway right to your door. If you’re ready to trade city stress for small-town charm, this Allan gem is calling your name. Don’t miss your chance! (id:62517)
Property Details
| MLS® Number | SK007317 |
| Property Type | Single Family |
| Features | Corner Site, Double Width Or More Driveway, Sump Pump |
| Structure | Deck |
Building
| Bathroom Total | 2 |
| Bedrooms Total | 3 |
| Appliances | Washer, Refrigerator, Dishwasher, Dryer, Microwave, Window Coverings, Garage Door Opener Remote(s), Stove |
| Architectural Style | Bungalow |
| Basement Development | Partially Finished |
| Basement Type | Full (partially Finished) |
| Constructed Date | 2009 |
| Heating Fuel | Natural Gas |
| Heating Type | Forced Air |
| Stories Total | 1 |
| Size Interior | 1,469 Ft2 |
| Type | House |
Parking
| Attached Garage | |
| Parking Space(s) | 4 |
Land
| Acreage | No |
| Fence Type | Fence |
| Landscape Features | Lawn |
| Size Frontage | 60 Ft |
| Size Irregular | 60x129 |
| Size Total Text | 60x129 |
Rooms
| Level | Type | Length | Width | Dimensions |
|---|---|---|---|---|
| Main Level | Living Room | 14 ft | 12 ft | 14 ft x 12 ft |
| Main Level | Dining Room | 11 ft | 11 ft | 11 ft x 11 ft |
| Main Level | Kitchen | 10 ft | 12 ft | 10 ft x 12 ft |
| Main Level | 4pc Bathroom | 8 ft | 6 ft | 8 ft x 6 ft |
| Main Level | Bedroom | 11 ft | 12 ft | 11 ft x 12 ft |
| Main Level | Bedroom | 13 ft | 11 ft | 13 ft x 11 ft |
| Main Level | Bedroom | 16 ft | 12 ft | 16 ft x 12 ft |
| Main Level | 3pc Bathroom | 8 ft | 6 ft | 8 ft x 6 ft |
| Main Level | Laundry Room | 8 ft | 8 ft | 8 ft x 8 ft |
https://www.realtor.ca/real-estate/28376800/308-maple-drive-allan
Contact Us
Contact us for more information

Scott Ziegler
Salesperson
linktr.ee/scottziegler
www.facebook.com/ScottZieglerEXP
www.instagram.com/scott_aspen_ziegler/
#211 - 220 20th St W
Saskatoon, Saskatchewan S7M 0W9
(866) 773-5421

