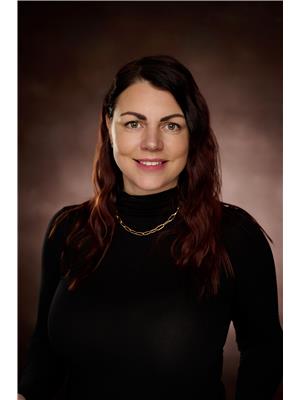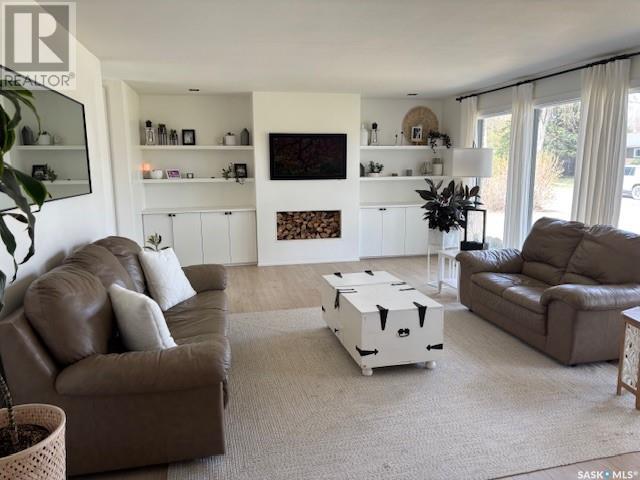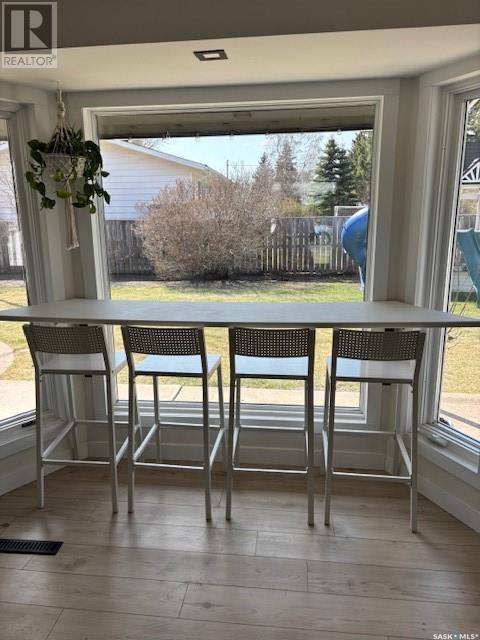Lorri Walters – Saskatoon REALTOR®
- Call or Text: (306) 221-3075
- Email: lorri@royallepage.ca
Description
Details
- Price:
- Type:
- Exterior:
- Garages:
- Bathrooms:
- Basement:
- Year Built:
- Style:
- Roof:
- Bedrooms:
- Frontage:
- Sq. Footage:
183 Shevchenko Crescent Canora, Saskatchewan S0A 0L0
$365,000
Check out this mid-century modern 3-level split home located in Canora, SK. The unique floor plan offers functionality and generous living spaces. The location is ideal as it sits on a 90x120 lot in a quiet, tree-lined neighborhood close to the high school, park, tennis courts and swimming pool. This home offers an inviting and functional layout, featuring vaulted ceilings, modern updates, and an open-seamless flow between rooms with plenty of natural light. Upon entry you will be welcomed by a bright and spacious living room with large front windows and a three-sided wood burning fireplace. Next you will find the large galley kitchen featuring an updated wall oven/cooktop, breakfast bar, built-in storage, lockers and half bath. Just off the kitchen is the spacious dining area that overlooks the backyard. A few steps to the upper level, you’ll find 3 spacious bedrooms and a fully updated bathroom with modern finishes and a landing that over looks the floor to ceiling travertine stone wood burning fireplace. The lower level consists of a cozy family room which is perfect for movie nights or would make a great children’s play area. There is also an additional bedroom, and a 3 quarter bath/laundry room. The basement includes ample amounts of storage, a sauna, gym and direct entrance to the garage. The back yard is fully fenced with a covered west facing patio which allows you to enjoy the warmth of those afternoon sunsets. Included in the purchase price: fridge, stovetop, built in oven, dishwasher, washer, dryer, freezer, floating shelves, tv mounts, and window coverings. Be sure to call for a full list of details and updates as this is one property you don't want to miss!!! (id:62517)
Property Details
| MLS® Number | SK005582 |
| Property Type | Single Family |
| Features | Treed, Rectangular, Sump Pump |
| Structure | Patio(s) |
Building
| Bathroom Total | 3 |
| Bedrooms Total | 4 |
| Appliances | Washer, Refrigerator, Dishwasher, Dryer, Oven - Built-in, Window Coverings, Garage Door Opener Remote(s), Stove |
| Basement Development | Partially Finished |
| Basement Type | Partial (partially Finished) |
| Constructed Date | 1964 |
| Construction Style Split Level | Split Level |
| Cooling Type | Central Air Conditioning |
| Fireplace Fuel | Wood |
| Fireplace Present | Yes |
| Fireplace Type | Conventional |
| Heating Fuel | Natural Gas |
| Heating Type | Forced Air |
| Size Interior | 1,608 Ft2 |
| Type | House |
Parking
| Attached Garage | |
| Garage | |
| Parking Space(s) | 5 |
Land
| Acreage | No |
| Fence Type | Fence |
| Landscape Features | Lawn |
| Size Frontage | 91 Ft |
| Size Irregular | 10865.00 |
| Size Total | 10865 Sqft |
| Size Total Text | 10865 Sqft |
Rooms
| Level | Type | Length | Width | Dimensions |
|---|---|---|---|---|
| Second Level | Bedroom | 11 ft | 15 ft ,11 in | 11 ft x 15 ft ,11 in |
| Second Level | Bedroom | 11 ft ,5 in | 11 ft ,2 in | 11 ft ,5 in x 11 ft ,2 in |
| Second Level | Bedroom | 11 ft ,5 in | 11 ft | 11 ft ,5 in x 11 ft |
| Second Level | 4pc Bathroom | 8 ft ,3 in | 8 ft ,6 in | 8 ft ,3 in x 8 ft ,6 in |
| Third Level | Other | 13 ft ,8 in | 23 ft ,5 in | 13 ft ,8 in x 23 ft ,5 in |
| Third Level | Bedroom | 11 ft ,5 in | 8 ft ,10 in | 11 ft ,5 in x 8 ft ,10 in |
| Third Level | Laundry Room | 7 ft ,6 in | 12 ft ,10 in | 7 ft ,6 in x 12 ft ,10 in |
| Basement | Other | 12 ft ,3 in | 9 ft | 12 ft ,3 in x 9 ft |
| Basement | Storage | 7 ft ,7 in | 5 ft ,8 in | 7 ft ,7 in x 5 ft ,8 in |
| Basement | Storage | 7 ft ,7 in | 6 ft ,5 in | 7 ft ,7 in x 6 ft ,5 in |
| Basement | Storage | 12 ft ,4 in | 9 ft ,10 in | 12 ft ,4 in x 9 ft ,10 in |
| Basement | Other | 4 ft ,4 in | 7 ft | 4 ft ,4 in x 7 ft |
| Main Level | Kitchen | 9 ft ,6 in | 17 ft ,6 in | 9 ft ,6 in x 17 ft ,6 in |
| Main Level | Dining Room | 11 ft ,6 in | 10 ft | 11 ft ,6 in x 10 ft |
| Main Level | Living Room | 15 ft ,2 in | 22 ft ,4 in | 15 ft ,2 in x 22 ft ,4 in |
| Main Level | 2pc Bathroom | 3 ft ,8 in | 5 ft ,8 in | 3 ft ,8 in x 5 ft ,8 in |
https://www.realtor.ca/real-estate/28306817/183-shevchenko-crescent-canora
Contact Us
Contact us for more information

Jodie Kowalyshyn
Salesperson
Po Box 1870
Canora, Saskatchewan S0A 0L0
(306) 563-5651
(306) 563-5670





































