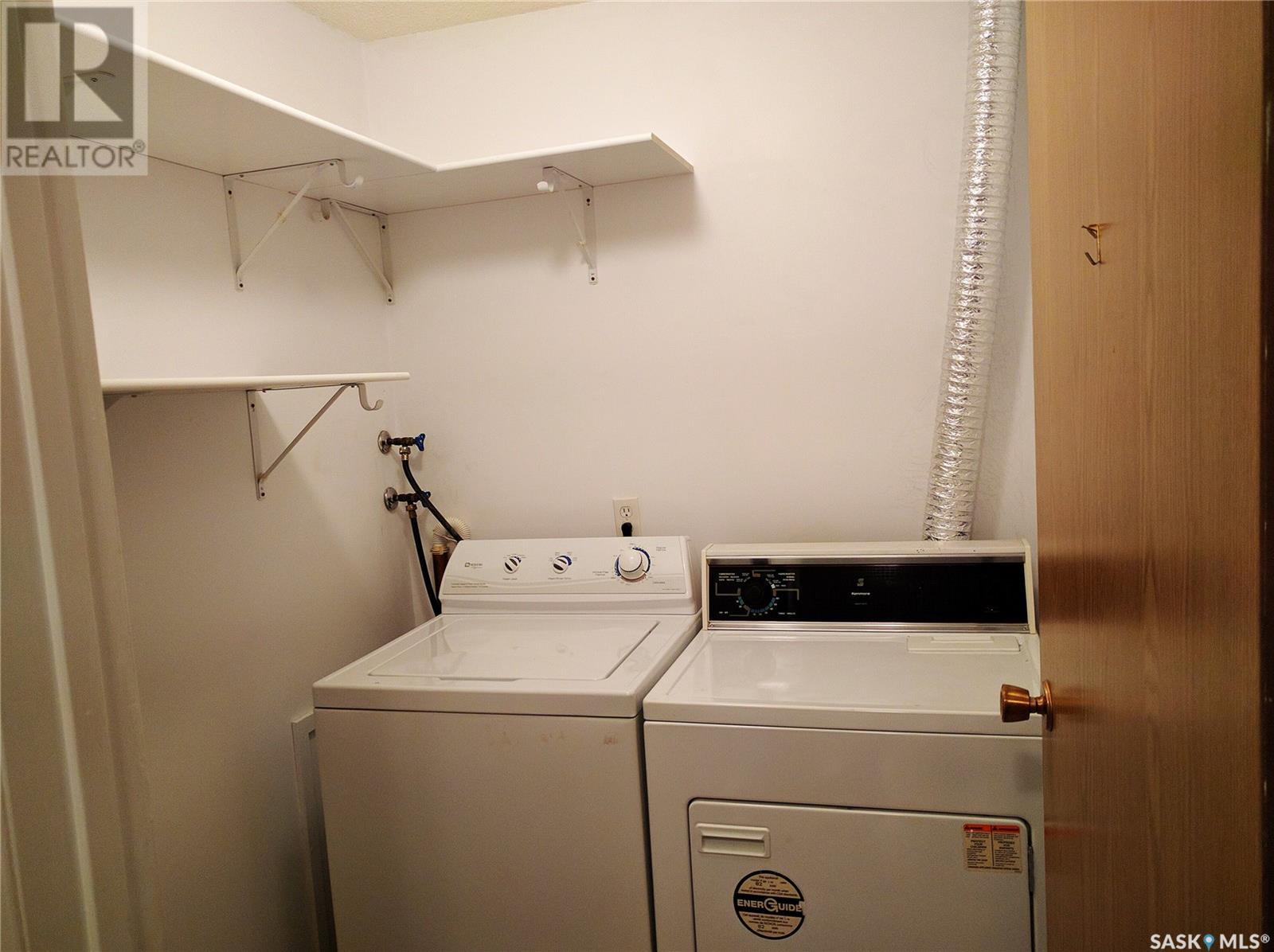Lorri Walters – Saskatoon REALTOR®
- Call or Text: (306) 221-3075
- Email: lorri@royallepage.ca
Description
Details
- Price:
- Type:
- Exterior:
- Garages:
- Bathrooms:
- Basement:
- Year Built:
- Style:
- Roof:
- Bedrooms:
- Frontage:
- Sq. Footage:
309 311 Tait Crescent Saskatoon, Saskatchewan S7H 5L6
$159,900Maintenance,
$455 Monthly
Maintenance,
$455 MonthlyWelcome to Greenside Terrace Condo backing Wildwood golf course. This 3rd floor Unit has much to offer, spacious 831 square feet , Very nice kitchen with new built in dishwasher 2025, Fridge, Stove, hood fan included, ample sized dining area great for hosting family & friends, 2 good sized bedrooms, 1-4 piece updated bath, attractive laminate flooring in living room, in suite laundry, wall air conditioner, padio doors off living room to balcony deck with storage room, 1 electrified parking stall, Condo fees of $455./ month include External building maintance, Heat, water & sewer, garbage, common insurance, snow removal, lawn care. close proximity to the bus stop with direct routes to University and easy connects to downtown . This could be a great home to start or investestment property. Only $ 159,900. (id:62517)
Property Details
| MLS® Number | SK005217 |
| Property Type | Single Family |
| Neigbourhood | Wildwood |
| Community Features | Pets Allowed With Restrictions |
| Features | Treed, Balcony |
| Structure | Deck |
Building
| Bathroom Total | 1 |
| Bedrooms Total | 2 |
| Appliances | Washer, Refrigerator, Dryer, Window Coverings, Hood Fan, Stove |
| Architectural Style | Low Rise |
| Constructed Date | 1983 |
| Cooling Type | Wall Unit |
| Heating Type | Baseboard Heaters, Hot Water |
| Size Interior | 831 Ft2 |
| Type | Apartment |
Parking
| Surfaced | 1 |
| Other | |
| Parking Space(s) | 1 |
Land
| Acreage | No |
| Landscape Features | Lawn |
Rooms
| Level | Type | Length | Width | Dimensions |
|---|---|---|---|---|
| Main Level | Kitchen | 13 ft | 11 ft ,5 in | 13 ft x 11 ft ,5 in |
| Main Level | Dining Room | 11 ft ,8 in | 10 ft | 11 ft ,8 in x 10 ft |
| Main Level | 4pc Bathroom | Measurements not available | ||
| Main Level | Bedroom | 13 ft ,9 in | 10 ft ,9 in | 13 ft ,9 in x 10 ft ,9 in |
| Main Level | Bedroom | 13 ft | 9 ft | 13 ft x 9 ft |
| Main Level | Laundry Room | Measurements not available |
https://www.realtor.ca/real-estate/28289327/309-311-tait-crescent-saskatoon-wildwood
Contact Us
Contact us for more information

John Zimmer
Salesperson
www.johnzimmer.ca/
#200 227 Primrose Drive
Saskatoon, Saskatchewan S7K 5E4
(306) 934-0909
(306) 242-0959



















