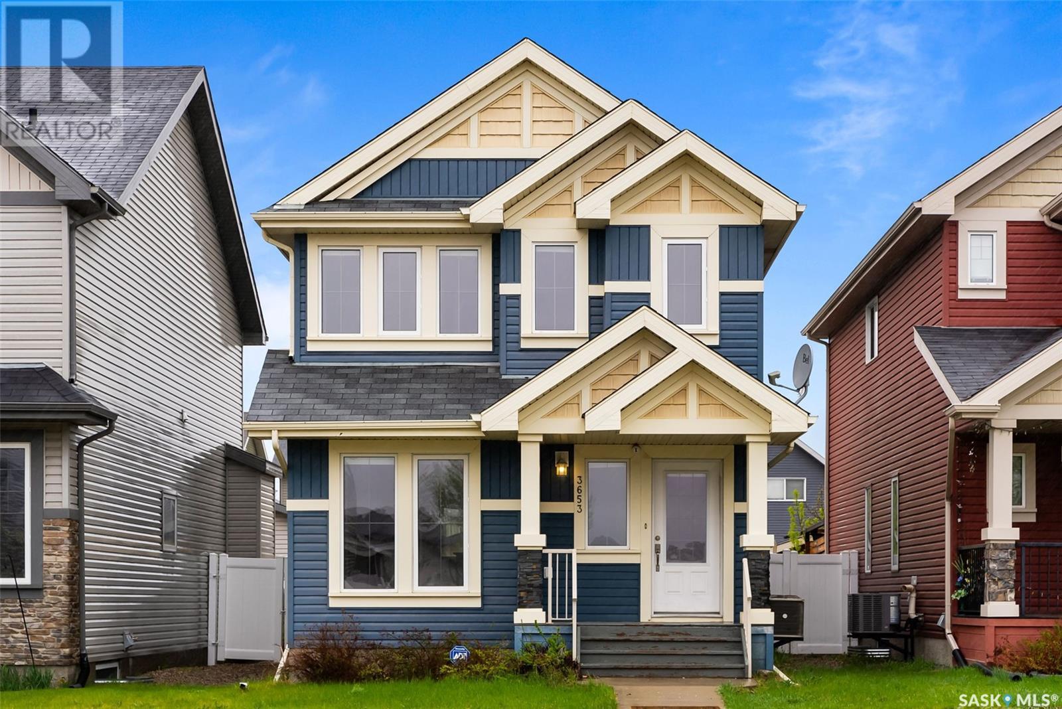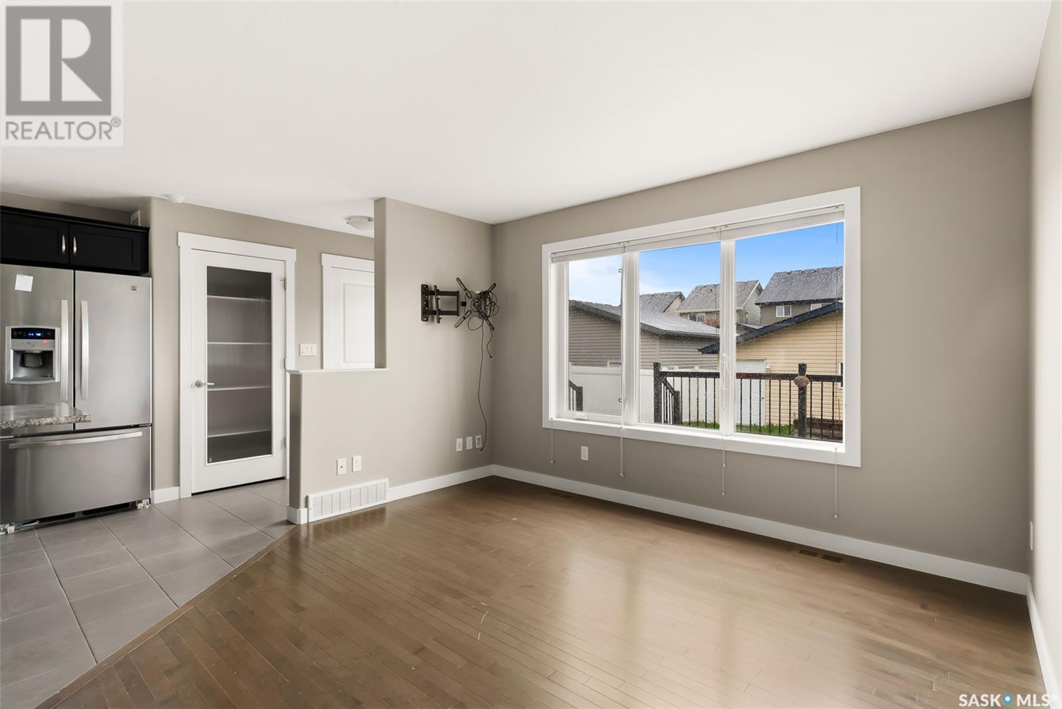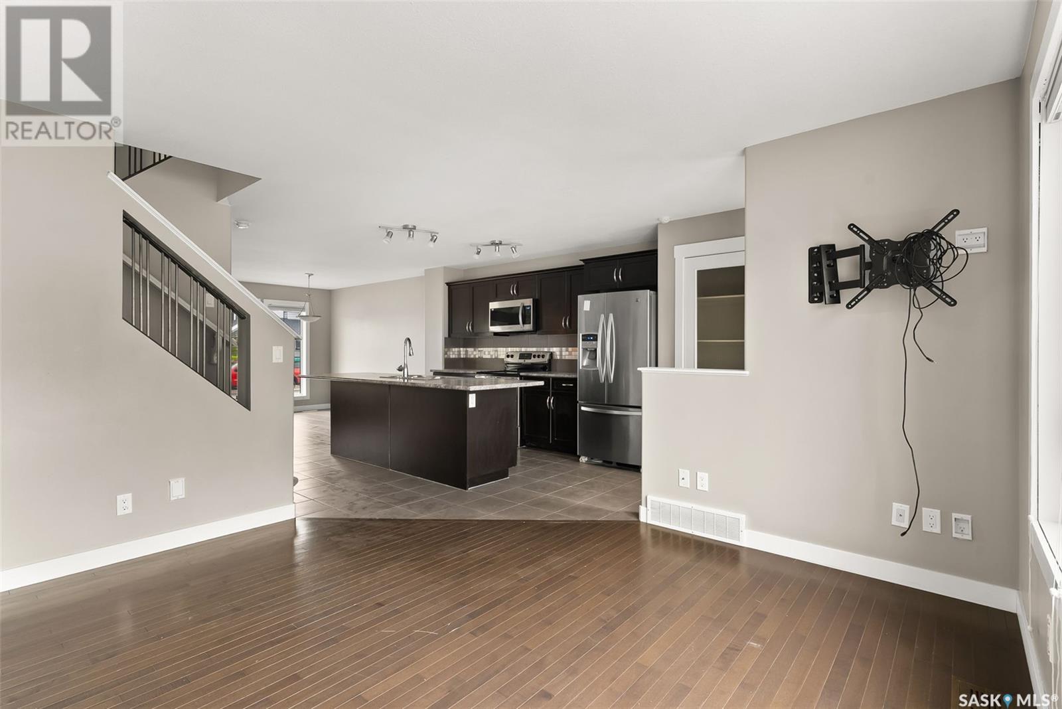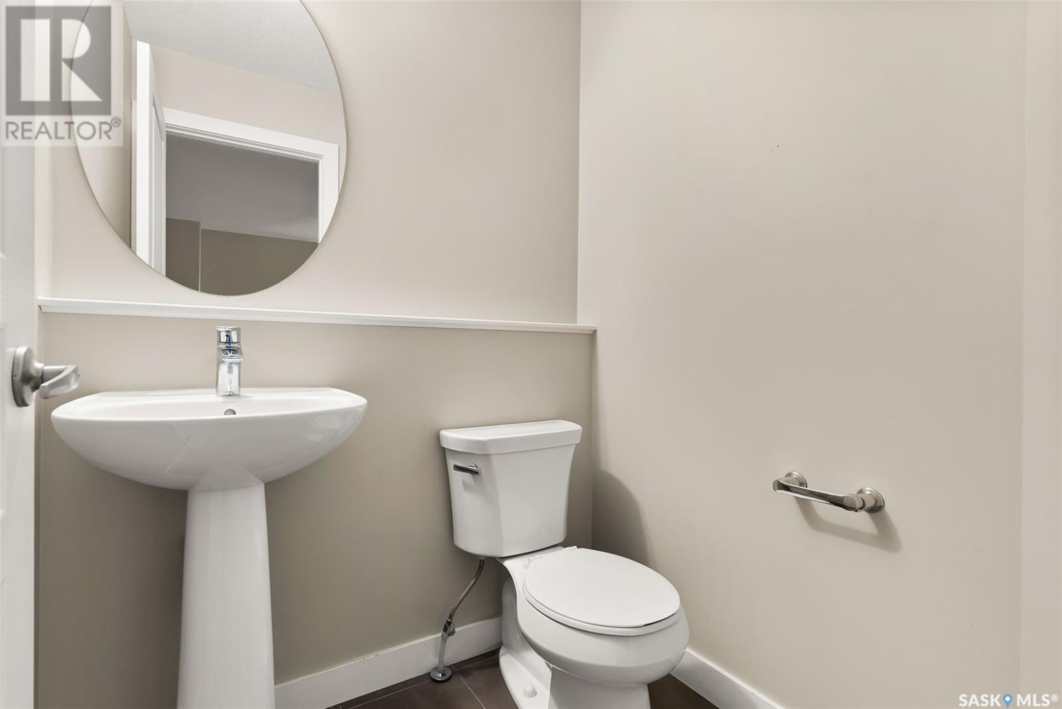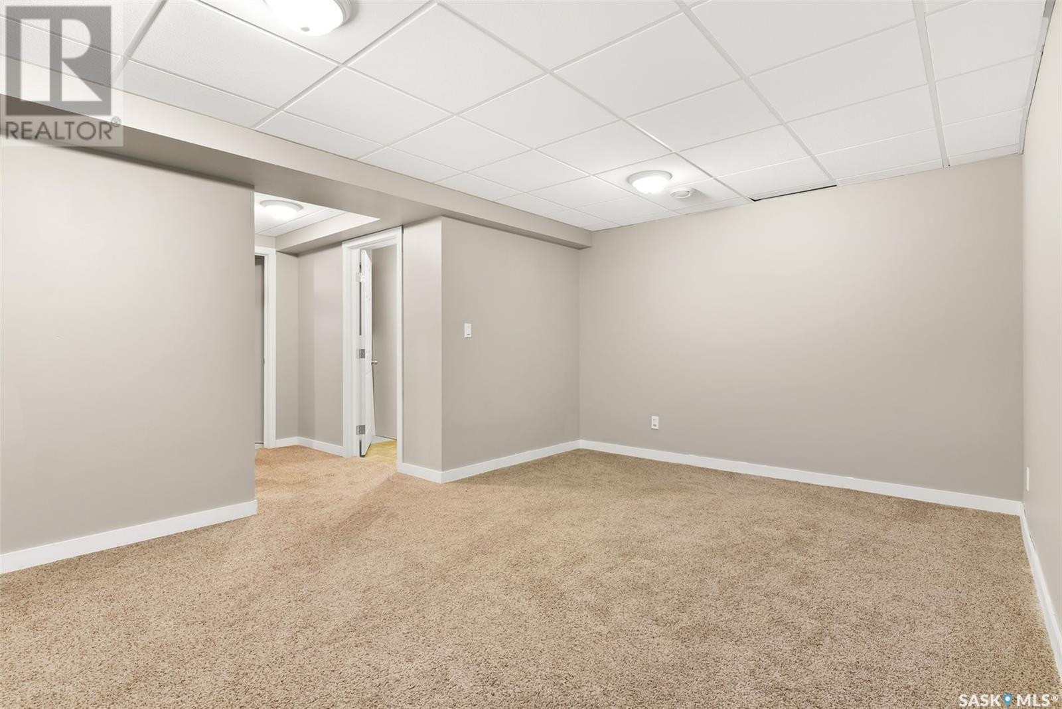Lorri Walters – Saskatoon REALTOR®
- Call or Text: (306) 221-3075
- Email: lorri@royallepage.ca
Description
Details
- Price:
- Type:
- Exterior:
- Garages:
- Bathrooms:
- Basement:
- Year Built:
- Style:
- Roof:
- Bedrooms:
- Frontage:
- Sq. Footage:
3653 Green Bank Road Regina, Saskatchewan S4V 1M2
$469,900
Nestled in the vibrant and family-friendly community of Greens on Gardiner, this beautifully maintained 1,317 sq ft two-storey home offers the perfect blend of comfort, style, and convenience. Just steps from parks, walking paths, and top-rated schools, this home is ideal for a young couple or growing family looking to settle into one of Regina’s most desirable neighborhoods. The main floor features a bright, open-concept layout that’s perfect for everyday living and entertaining. The spacious kitchen boasts a large island with seating, ample cabinet space, and flows seamlessly into a generously sized dining area and cozy living room. Upstairs, you’ll find a large primary bedroom complete with a private three-piece ensuite, as well as two additional well-proportioned bedrooms and another full bathroom—perfect for family or guests. The fully finished basement offers even more living space, including a comfortable family room, a den that’s perfect for a home office or workout space, and an additional full bathroom. Outside, enjoy summer evenings on the large deck, with plenty of space to entertain or relax. A detached double garage adds practicality and extra storage. Living in Greens on Gardiner means you’re just minutes away from everything you need—schools, grocery stores, coffee shops, restaurants, and other essential amenities are all within walking distance. This is more than just a home—it’s a lifestyle. (id:62517)
Open House
This property has open houses!
1:00 pm
Ends at:3:00 pm
Property Details
| MLS® Number | SK006155 |
| Property Type | Single Family |
| Neigbourhood | Greens on Gardiner |
| Features | Treed, Lane, Rectangular, Sump Pump |
| Structure | Deck, Patio(s) |
Building
| Bathroom Total | 4 |
| Bedrooms Total | 3 |
| Appliances | Washer, Refrigerator, Dishwasher, Dryer, Microwave, Window Coverings, Garage Door Opener Remote(s), Stove |
| Architectural Style | 2 Level |
| Basement Development | Finished |
| Basement Type | Full (finished) |
| Constructed Date | 2011 |
| Cooling Type | Central Air Conditioning |
| Heating Fuel | Natural Gas |
| Heating Type | Forced Air |
| Stories Total | 2 |
| Size Interior | 1,317 Ft2 |
| Type | House |
Parking
| Detached Garage | |
| Parking Space(s) | 2 |
Land
| Acreage | No |
| Fence Type | Fence |
| Landscape Features | Lawn |
| Size Irregular | 3610.00 |
| Size Total | 3610 Sqft |
| Size Total Text | 3610 Sqft |
Rooms
| Level | Type | Length | Width | Dimensions |
|---|---|---|---|---|
| Second Level | Bedroom | 9 ft ,7 in | 9 ft ,11 in | 9 ft ,7 in x 9 ft ,11 in |
| Second Level | Bedroom | 10 ft ,10 in | 8 ft ,8 in | 10 ft ,10 in x 8 ft ,8 in |
| Second Level | 4pc Bathroom | Measurements not available | ||
| Second Level | Primary Bedroom | 10 ft ,5 in | 11 ft ,10 in | 10 ft ,5 in x 11 ft ,10 in |
| Second Level | 3pc Ensuite Bath | Measurements not available | ||
| Basement | Other | 17 ft ,6 in | 10 ft ,10 in | 17 ft ,6 in x 10 ft ,10 in |
| Basement | 2pc Bathroom | Measurements not available | ||
| Basement | Laundry Room | Measurements not available | ||
| Basement | Den | 12 ft | 7 ft ,1 in | 12 ft x 7 ft ,1 in |
| Main Level | Dining Room | 11 ft ,10 in | 8 ft ,8 in | 11 ft ,10 in x 8 ft ,8 in |
| Main Level | Kitchen | 11 ft ,8 in | 8 ft ,6 in | 11 ft ,8 in x 8 ft ,6 in |
| Main Level | Living Room | 12 ft ,5 in | 12 ft ,2 in | 12 ft ,5 in x 12 ft ,2 in |
| Main Level | 2pc Bathroom | Measurements not available |
https://www.realtor.ca/real-estate/28324430/3653-green-bank-road-regina-greens-on-gardiner
Contact Us
Contact us for more information

Jazz Gill
Associate Broker
jazz.homesregina.ca/
www.facebook.com/jazzgill78
#706-2010 11th Ave
Regina, Saskatchewan S4P 0J3
(866) 773-5421

Aideen Zareh
Salesperson
www.homesregina.ca/
#706-2010 11th Ave
Regina, Saskatchewan S4P 0J3
(866) 773-5421
