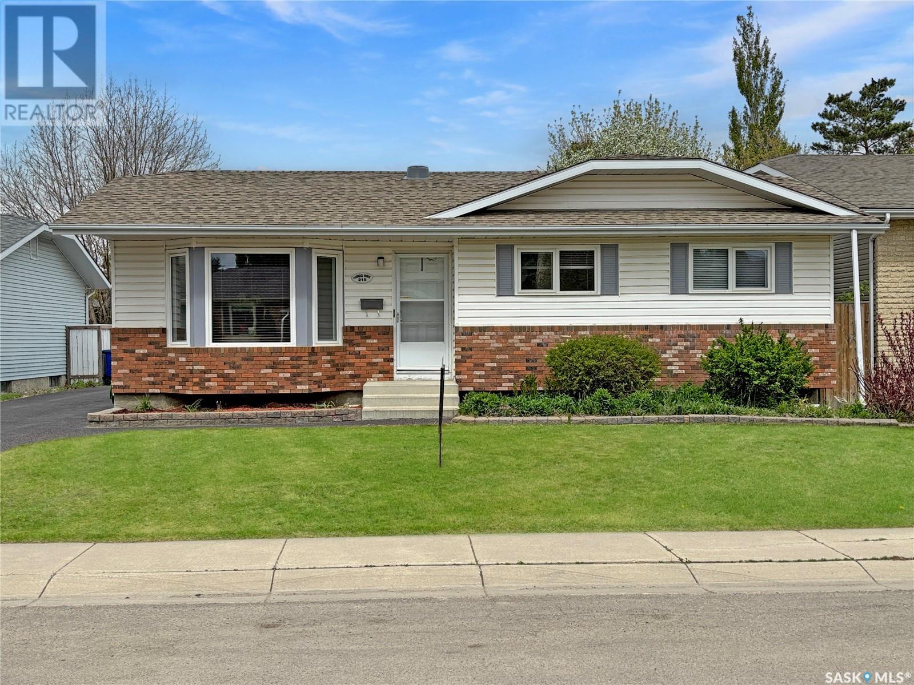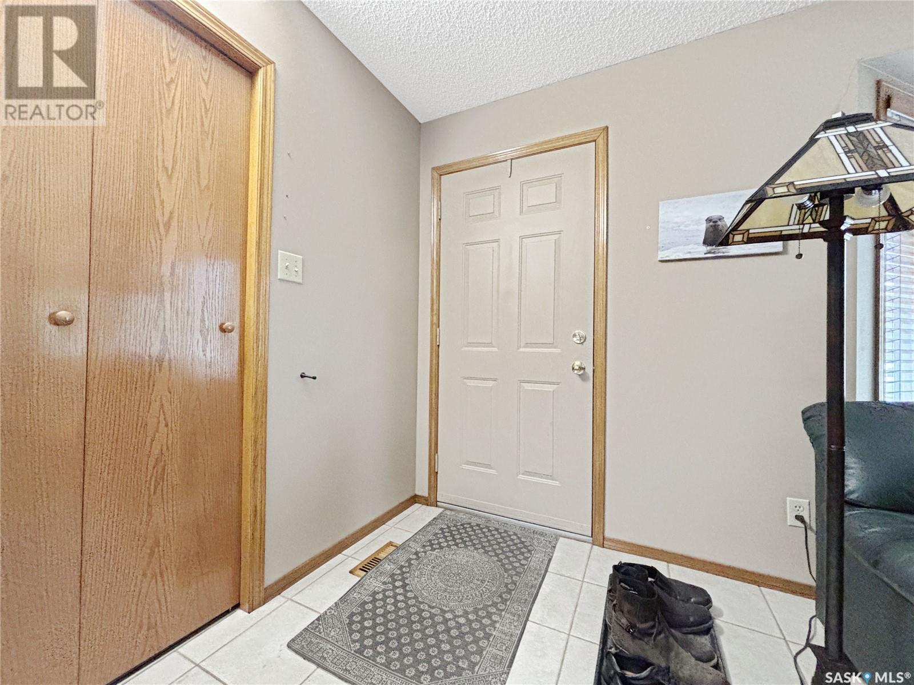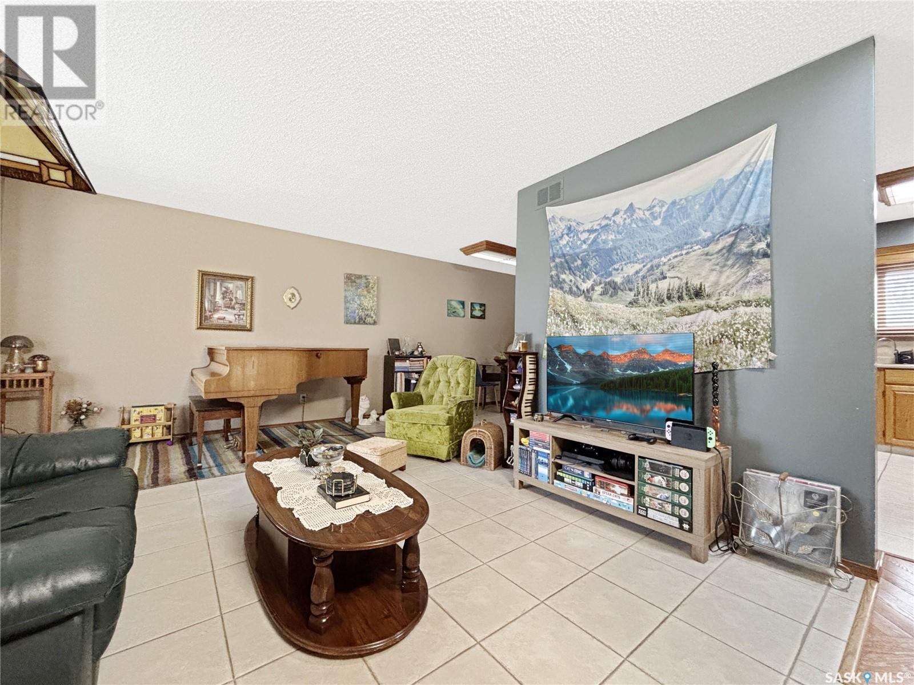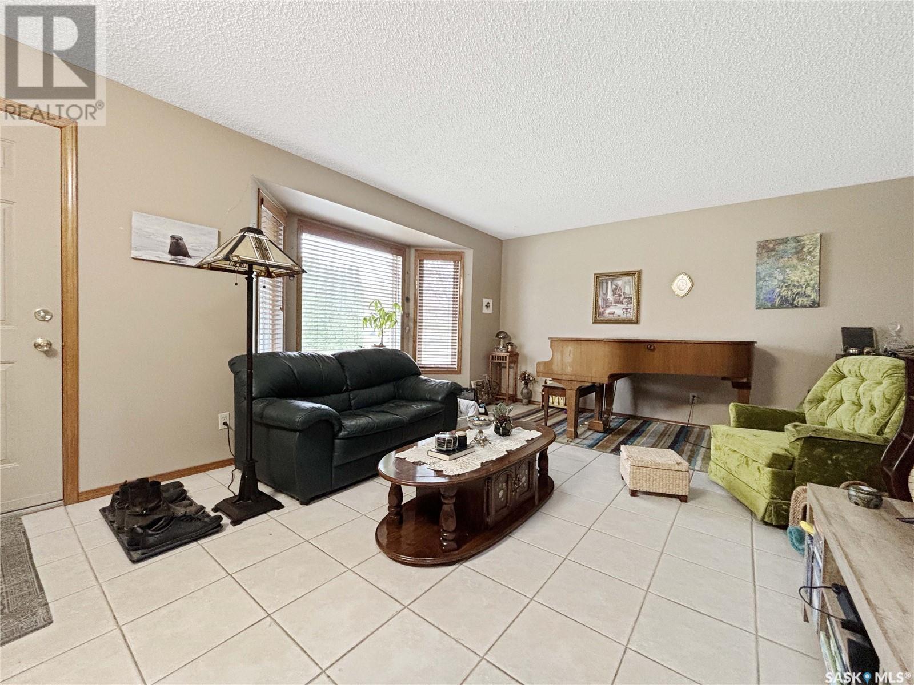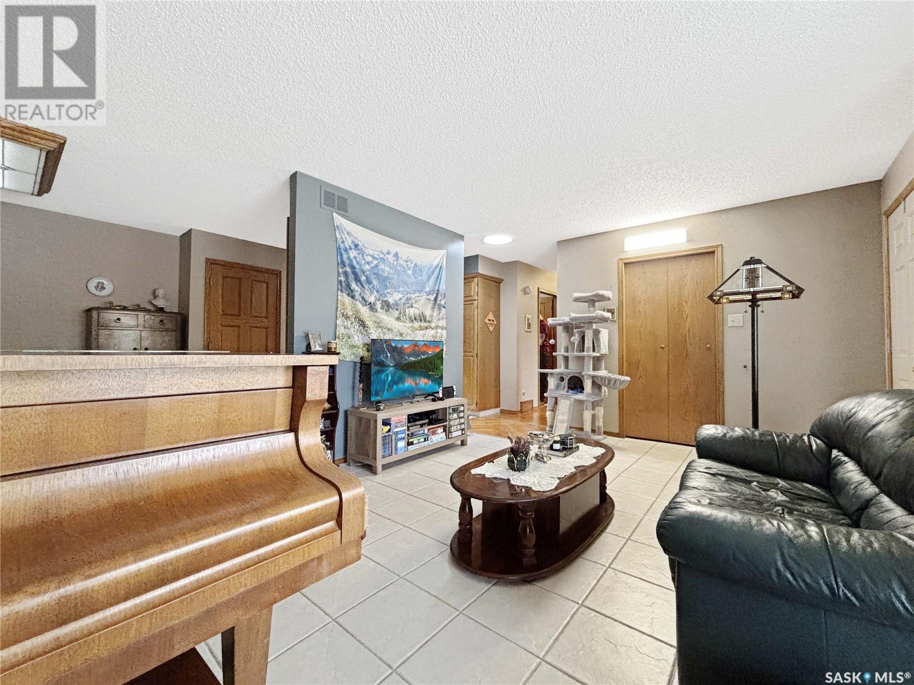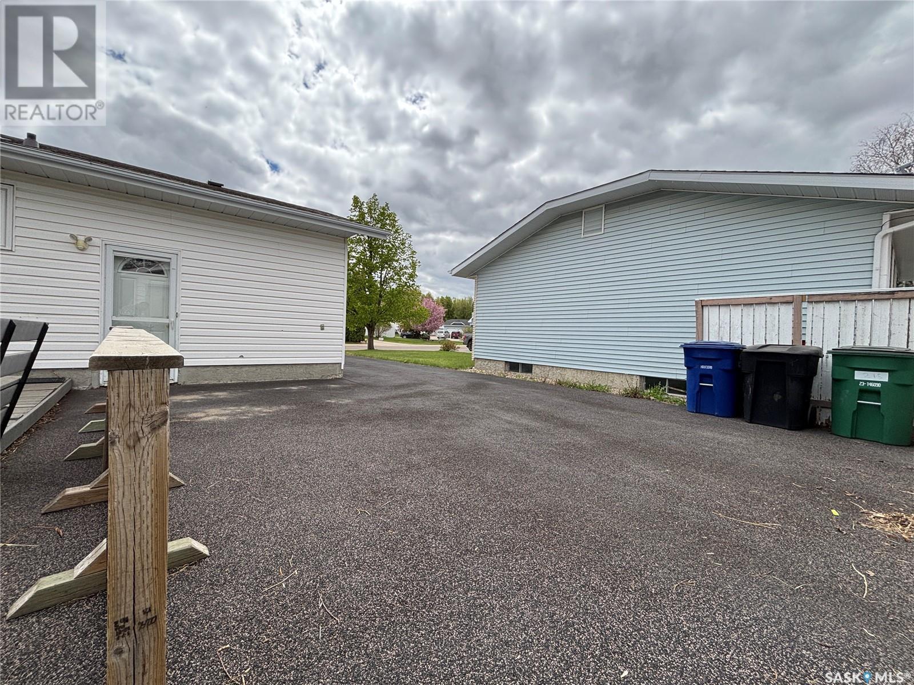Lorri Walters – Saskatoon REALTOR®
- Call or Text: (306) 221-3075
- Email: lorri@royallepage.ca
Description
Details
- Price:
- Type:
- Exterior:
- Garages:
- Bathrooms:
- Basement:
- Year Built:
- Style:
- Roof:
- Bedrooms:
- Frontage:
- Sq. Footage:
215 Hogg Way Saskatoon, Saskatchewan S7N 3W4
$479,900
Great family home in Erindale. Quiet crescent location not far from shopping. Oak kitchen and interior doors. Wood floors in the main floor bedrooms. Bright, south-facing living room with bay window. Half bath off the master bedroom. Split entrance at the back door. Basement has a kitchen, large living area 4th bedroom and 3/4 bath as well as laundry. Large, double detached garage with rubber pavement driveway. New windows 3 years ago, RO drinking water system, central vac, underground sprinklers, central a/c, 2 storage sheds, composite deck and natural gas BBQ hook-up, 2 skylights. Possession date July 22nd. (id:62517)
Open House
This property has open houses!
1:00 pm
Ends at:3:00 pm
Come view this family freindly 3+1 bedroom 2 1/2 bath bungalow in Erindale Double detached garage and upgraded windows.
Property Details
| MLS® Number | SK006583 |
| Property Type | Single Family |
| Neigbourhood | Erindale |
| Features | Treed, Rectangular |
| Structure | Deck |
Building
| Bathroom Total | 3 |
| Bedrooms Total | 4 |
| Appliances | Washer, Refrigerator, Dishwasher, Dryer, Garage Door Opener Remote(s), Hood Fan, Stove |
| Architectural Style | Bungalow |
| Basement Development | Finished |
| Basement Type | Full (finished) |
| Constructed Date | 1987 |
| Cooling Type | Central Air Conditioning |
| Heating Fuel | Natural Gas |
| Heating Type | Forced Air |
| Stories Total | 1 |
| Size Interior | 1,114 Ft2 |
| Type | House |
Parking
| Detached Garage | |
| Parking Space(s) | 5 |
Land
| Acreage | No |
| Fence Type | Partially Fenced |
| Landscape Features | Lawn, Underground Sprinkler |
| Size Frontage | 56 Ft |
| Size Irregular | 6104.00 |
| Size Total | 6104 Sqft |
| Size Total Text | 6104 Sqft |
Rooms
| Level | Type | Length | Width | Dimensions |
|---|---|---|---|---|
| Basement | Laundry Room | Measurements not available | ||
| Basement | Living Room | 14 ft | 17 ft | 14 ft x 17 ft |
| Basement | Kitchen | 8 ft | 9 ft | 8 ft x 9 ft |
| Basement | 3pc Bathroom | Measurements not available | ||
| Basement | Bedroom | 11 ft | 12 ft | 11 ft x 12 ft |
| Main Level | Living Room | 11 ft ,6 in | 13 ft ,6 in | 11 ft ,6 in x 13 ft ,6 in |
| Main Level | Dining Room | 8 ft ,4 in | 9 ft ,4 in | 8 ft ,4 in x 9 ft ,4 in |
| Main Level | Kitchen | 10 ft | 11 ft | 10 ft x 11 ft |
| Main Level | Bedroom | 12 ft | 14 ft | 12 ft x 14 ft |
| Main Level | Bedroom | 8 ft ,6 in | 12 ft | 8 ft ,6 in x 12 ft |
| Main Level | Bedroom | 8 ft ,8 in | 10 ft ,9 in | 8 ft ,8 in x 10 ft ,9 in |
| Main Level | 4pc Bathroom | Measurements not available | ||
| Main Level | 2pc Bathroom | Measurements not available |
https://www.realtor.ca/real-estate/28342003/215-hogg-way-saskatoon-erindale
Contact Us
Contact us for more information

Kevin Goyer
Salesperson
www.kevingoyer.com/
www.facebook.com/kevingoyersaskatoon
714 Duchess Street
Saskatoon, Saskatchewan S7K 0R3
(306) 653-2213
(888) 623-6153
boyesgrouprealty.com/
