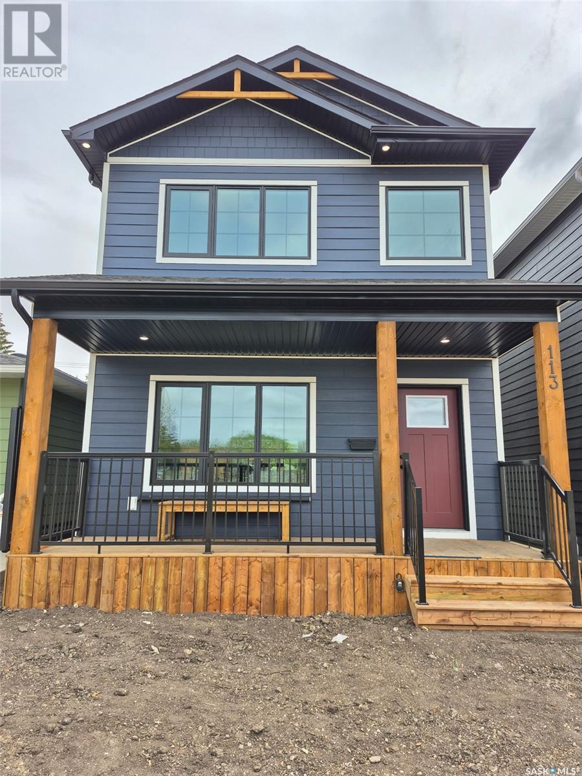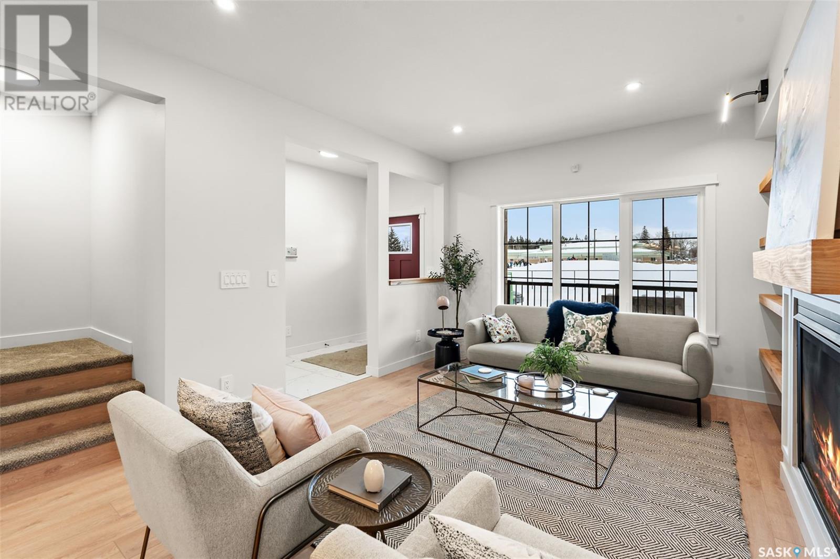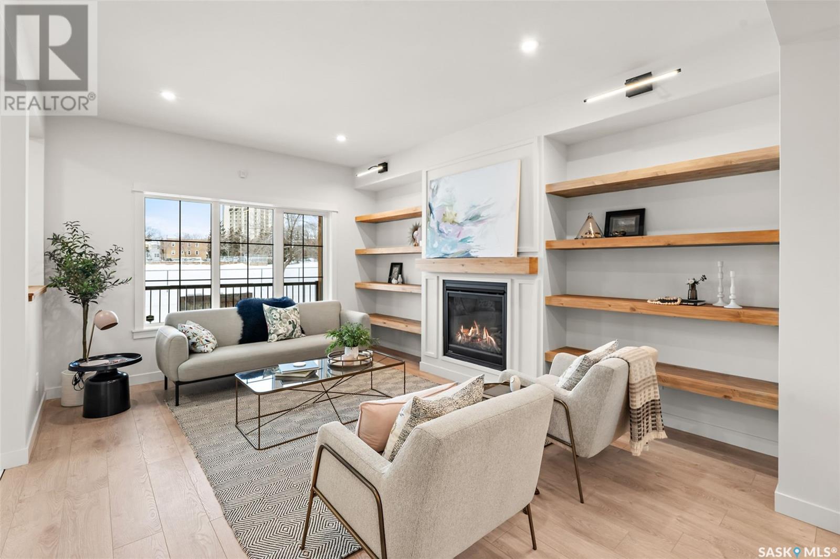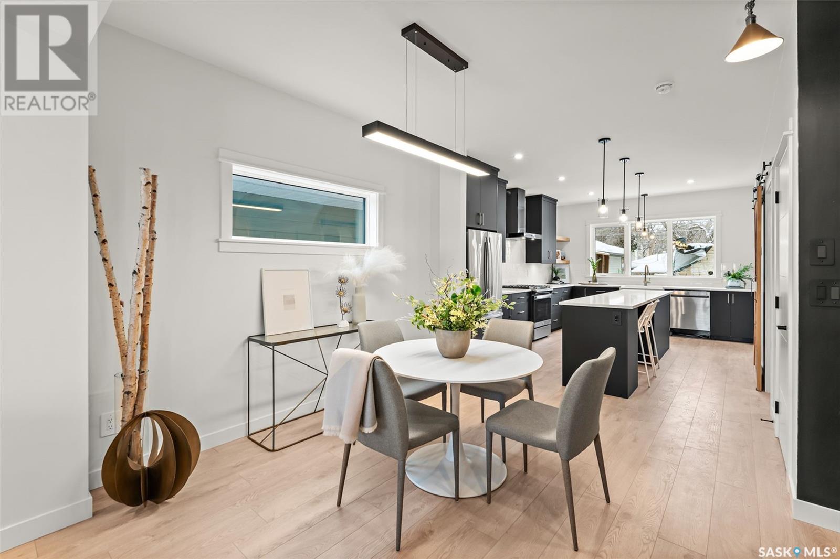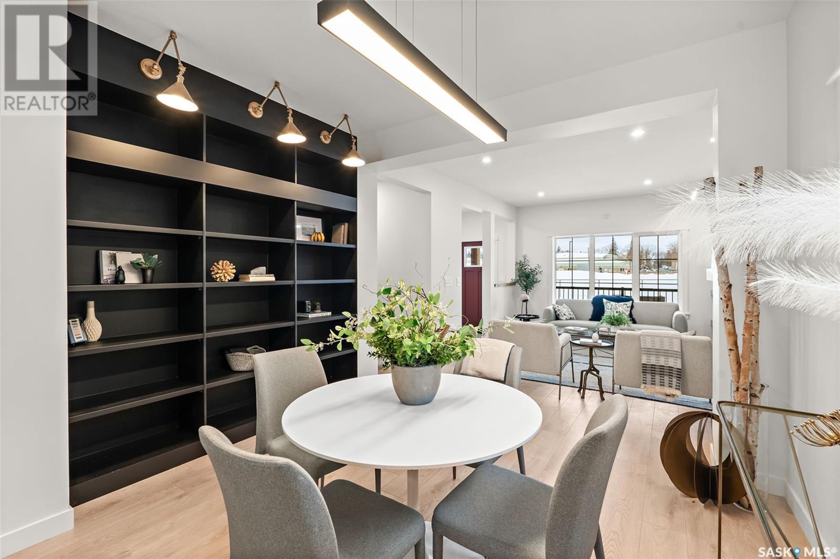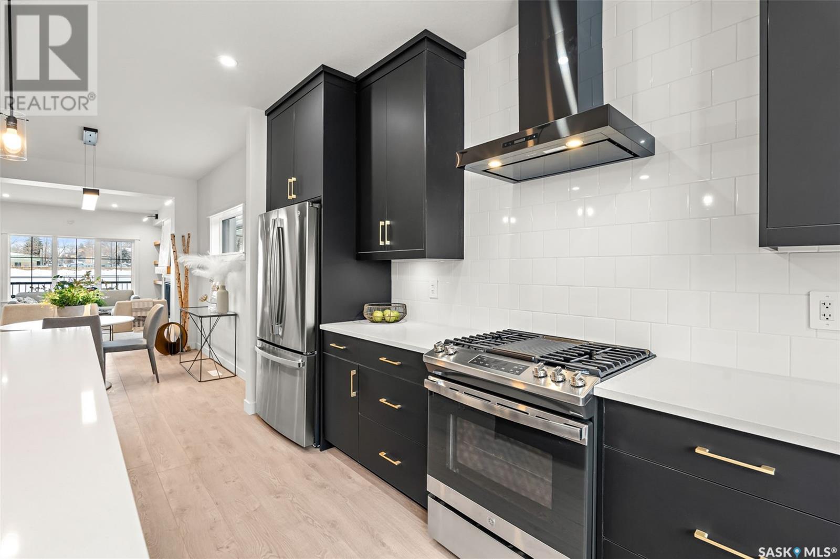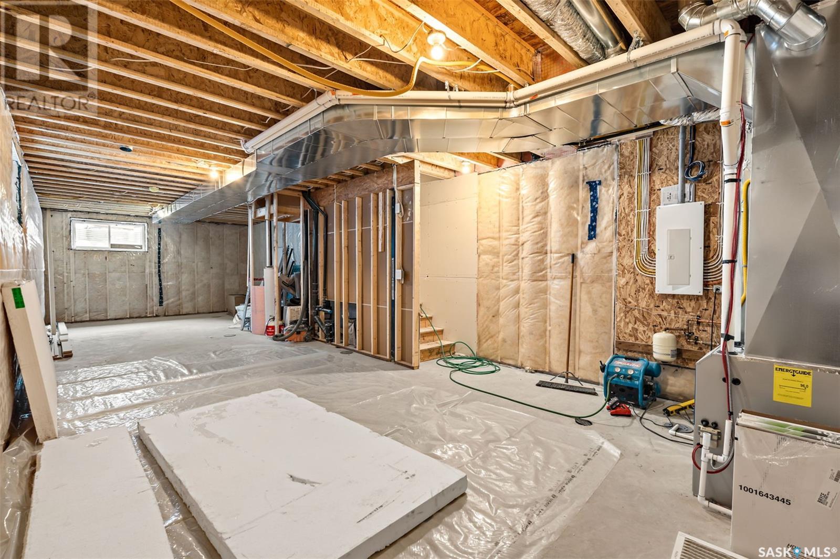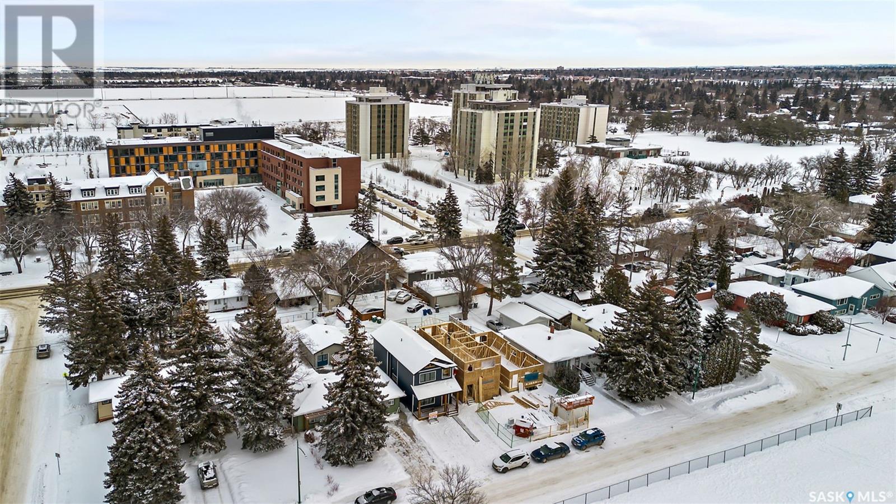Lorri Walters – Saskatoon REALTOR®
- Call or Text: (306) 221-3075
- Email: lorri@royallepage.ca
Description
Details
- Price:
- Type:
- Exterior:
- Garages:
- Bathrooms:
- Basement:
- Year Built:
- Style:
- Roof:
- Bedrooms:
- Frontage:
- Sq. Footage:
113 Bottomley Avenue N Saskatoon, Saskatchewan S7N 1L1
$799,900
Welcome to 113 Bottomley Avenue, located in the highly desirable neighborhood of Varsity View. This stylish 3-bedroom, 3-bathroom home, built by Aesthetic Construction Inc., showcases a modern open-concept layout with laminate flooring throughout the main level. The chef’s kitchen is equipped with quartz countertops, upgraded appliances, and a large island, complemented by a butler's pantry featuring a wet bar and fridge. Ideal for entertaining, the kitchen effortlessly connects to the dining and living areas. The main floor also includes a spacious entrance foyer, a cozy gas fireplace, and a convenient half bath at the rear. On the upper floor, you’ll find a luxurious primary bedroom with a walk-in closet and a spa-inspired 5-piece ensuite. The second floor also includes a generous laundry room, two additional bedrooms, and a 3-piece bathroom. The basement, with its separate entrance, is prepped for a future 2-bedroom legal suit, that would be eligible for the Secondary Suite Incentive. With an Energuide rating of 113, this house meets and exceeds typical new home efficiencies, and will consume about 20-25% less energy than a typical new house! which Close to all major amenities including the University of Saskatchewan, the Broadway District, downtown, RUH, and the South Saskatchewan River, this home presents a prime opportunity to reside in one of Saskatoon’s most sought-after neighbourhoods. (id:62517)
Property Details
| MLS® Number | SK993159 |
| Property Type | Single Family |
| Neigbourhood | Varsity View |
| Features | Sump Pump |
| Structure | Deck |
Building
| Bathroom Total | 3 |
| Bedrooms Total | 3 |
| Appliances | Washer, Refrigerator, Dishwasher, Dryer, Garage Door Opener Remote(s), Hood Fan, Stove |
| Architectural Style | 2 Level |
| Basement Development | Unfinished |
| Basement Type | Full (unfinished) |
| Constructed Date | 2025 |
| Cooling Type | Central Air Conditioning |
| Fireplace Fuel | Gas |
| Fireplace Present | Yes |
| Fireplace Type | Conventional |
| Heating Fuel | Natural Gas |
| Heating Type | Forced Air |
| Stories Total | 2 |
| Size Interior | 1,752 Ft2 |
| Type | House |
Parking
| Detached Garage | |
| Parking Space(s) | 2 |
Land
| Acreage | No |
| Fence Type | Partially Fenced |
| Landscape Features | Lawn |
| Size Frontage | 25 Ft |
| Size Irregular | 3050.00 |
| Size Total | 3050 Sqft |
| Size Total Text | 3050 Sqft |
Rooms
| Level | Type | Length | Width | Dimensions |
|---|---|---|---|---|
| Second Level | Bedroom | 12'1" x 9'1" | ||
| Second Level | Bedroom | 12'1" x 9'1" | ||
| Second Level | 4pc Bathroom | - x - | ||
| Second Level | Laundry Room | - x - | ||
| Second Level | Primary Bedroom | 12'6" x 12'8" | ||
| Second Level | 5pc Bathroom | - x - | ||
| Main Level | Foyer | - x - | ||
| Main Level | Living Room | 15'4" x 12'6" | ||
| Main Level | Dining Room | 12'3" x 11' | ||
| Main Level | Kitchen | 16'7" x 12'6" | ||
| Main Level | 2pc Bathroom | - x - | ||
| Main Level | Mud Room | - x - |
https://www.realtor.ca/real-estate/27816436/113-bottomley-avenue-n-saskatoon-varsity-view
Contact Us
Contact us for more information

Drew Tofin
Salesperson
#250 1820 8th Street East
Saskatoon, Saskatchewan S7H 0T6
(306) 242-6000
(306) 956-3356

Cole Tofin
Salesperson
#250 1820 8th Street East
Saskatoon, Saskatchewan S7H 0T6
(306) 242-6000
(306) 956-3356
