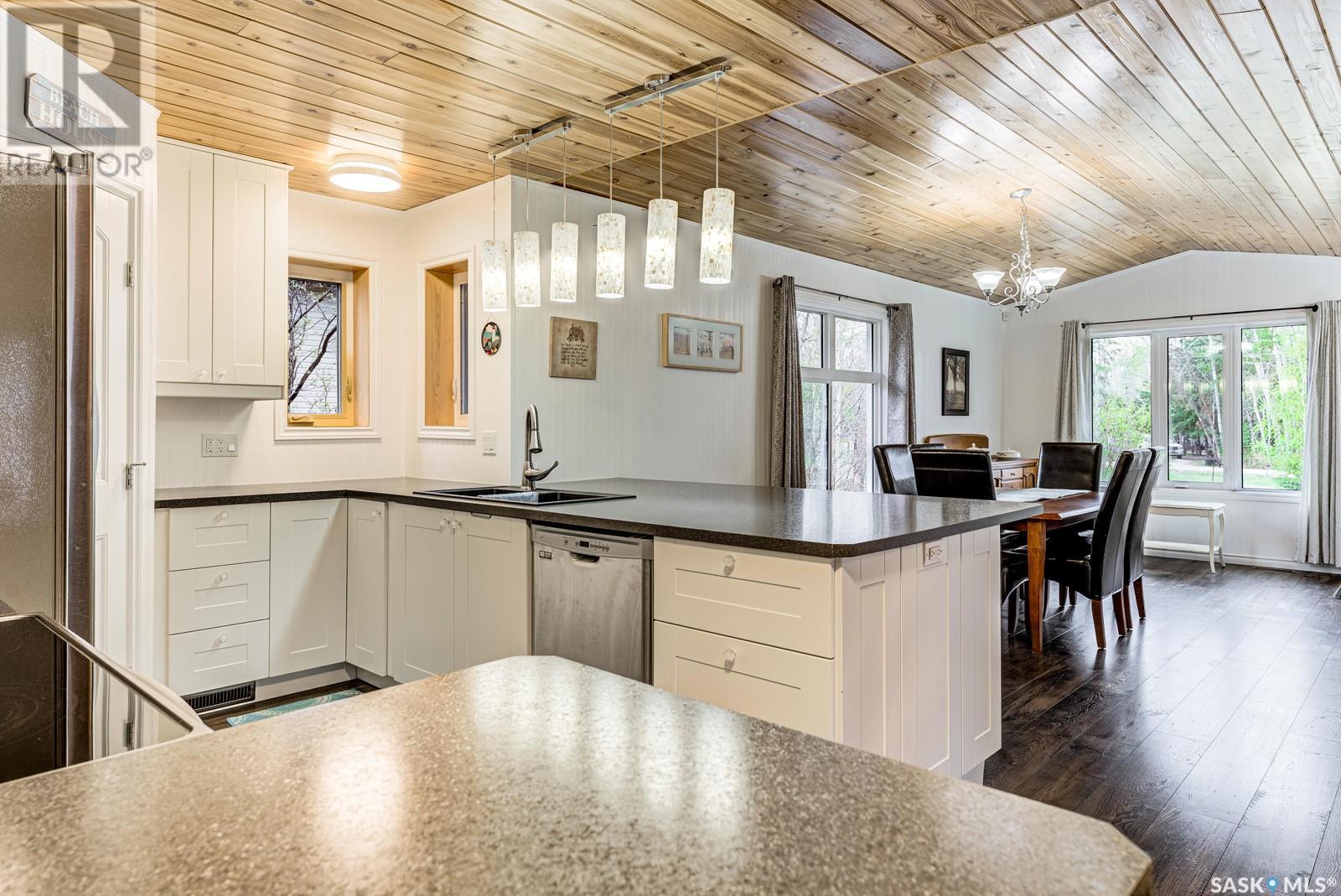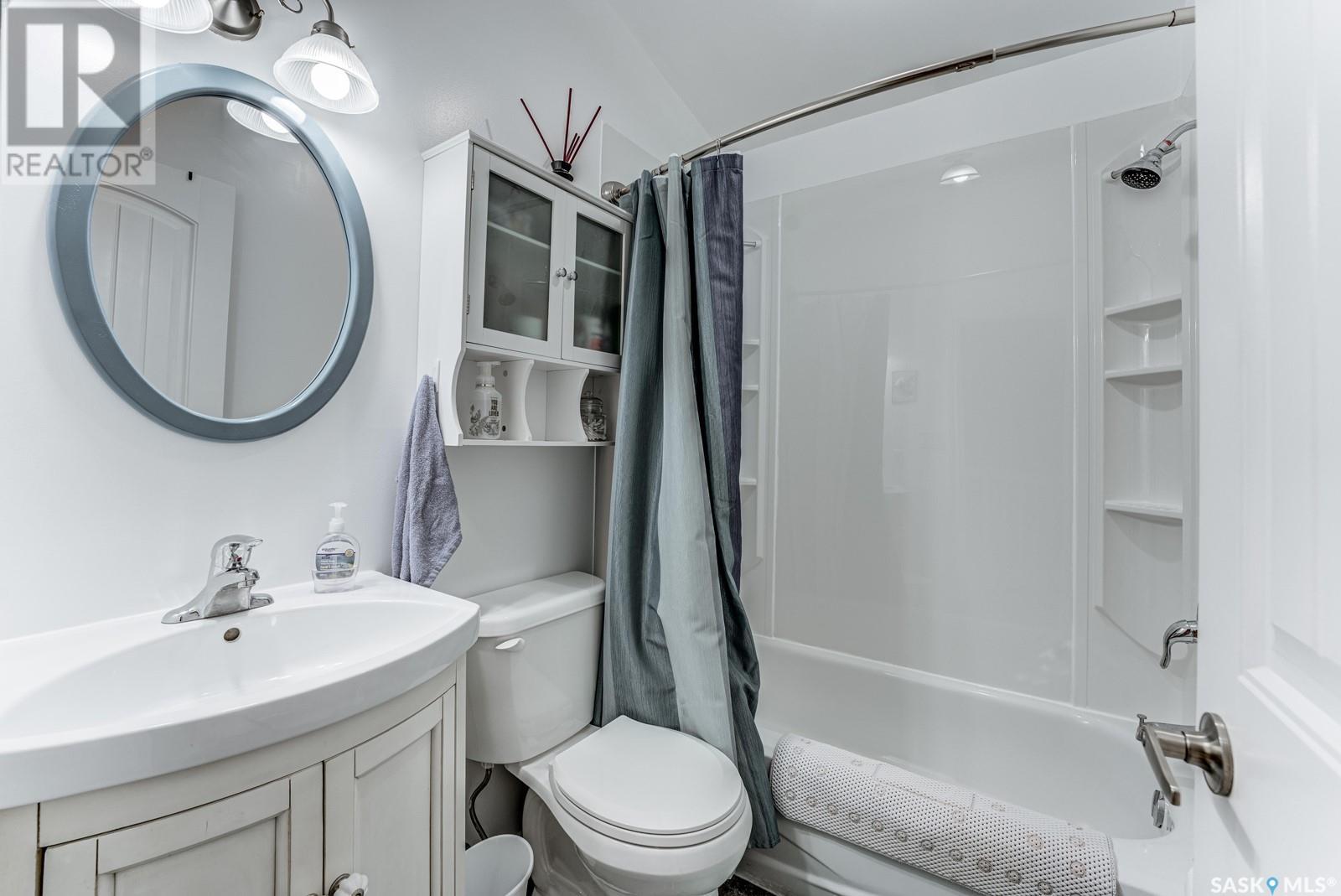Lorri Walters – Saskatoon REALTOR®
- Call or Text: (306) 221-3075
- Email: lorri@royallepage.ca
Description
Details
- Price:
- Type:
- Exterior:
- Garages:
- Bathrooms:
- Basement:
- Year Built:
- Style:
- Roof:
- Bedrooms:
- Frontage:
- Sq. Footage:
303a Lac Des Iles Road Beaver River Rm No. 622, Saskatchewan S0M 1A0
$550,000
This year round 4 bedroom 2 full bath home, at Lacs Des Iles, is only a couple100 feet from the beach, is on municipal water & sewer, with natural gas & power, & can be a seasonal retreat, or as with more & more owners in the area, you can have this as your permanent residence. This home is about 1500 sqft. with a large, oversized, 26'x36' garage, with a double overhead door in the front & a single access overhead door off the side, with a concrete pad area. The home has a 16'x10' shed with vinyl siding & newer asphalt shingles. This whole home has been completely upgraded in 2017 with the double car garage, new shingles & siding on the home, garage, & shed, & the whole interior of the home, top to bottom, has been totally renovated. There is even a large 26'x20' garden plot behind the garage. The covered back deck is a massive 30' by almost 16', with plenty of room for entertaining family & friends while having a BBQ! The front deck is 12'x28'. The living room is over 23'x13'6" & there is a 17' by about 11' area that works as a dining room/2nd living room space. The whole home has been tastefully upgraded & allows for a comfortable year round retreat at the lake with all the kids & grandkids, with plenty of parking for probably at least 8 vehicles! (id:62517)
Property Details
| MLS® Number | SK005524 |
| Property Type | Single Family |
| Community Features | School Bus |
| Features | Acreage, Treed, Irregular Lot Size, Other, Recreational, Sump Pump |
| Structure | Deck |
Building
| Bathroom Total | 2 |
| Bedrooms Total | 4 |
| Appliances | Washer, Refrigerator, Dishwasher, Dryer, Microwave, Window Coverings, Stove |
| Basement Development | Not Applicable |
| Basement Type | Crawl Space (not Applicable) |
| Constructed Date | 1984 |
| Heating Fuel | Natural Gas |
| Heating Type | Forced Air |
| Stories Total | 2 |
| Size Interior | 1,498 Ft2 |
| Type | House |
Parking
| Detached Garage | |
| Gravel | |
| Parking Space(s) | 8 |
Land
| Acreage | Yes |
| Landscape Features | Garden Area |
| Size Frontage | 92 Ft |
| Size Irregular | 0.38 |
| Size Total | 0.38 Ac |
| Size Total Text | 0.38 Ac |
Rooms
| Level | Type | Length | Width | Dimensions |
|---|---|---|---|---|
| Main Level | Living Room | 23 ft ,4 in | 13 ft ,6 in | 23 ft ,4 in x 13 ft ,6 in |
| Main Level | Bedroom | 11 ft | 8 ft ,6 in | 11 ft x 8 ft ,6 in |
| Main Level | Laundry Room | 11 ft | 8 ft ,4 in | 11 ft x 8 ft ,4 in |
| Main Level | Kitchen | 13 ft ,6 in | 12 ft | 13 ft ,6 in x 12 ft |
| Main Level | Bedroom | 12 ft ,9 in | 10 ft ,9 in | 12 ft ,9 in x 10 ft ,9 in |
| Main Level | Mud Room | 6 ft ,8 in | 6 ft | 6 ft ,8 in x 6 ft |
| Main Level | Storage | 5 ft ,6 in | 3 ft ,2 in | 5 ft ,6 in x 3 ft ,2 in |
| Loft | Bedroom | 11 ft | 8 ft ,5 in | 11 ft x 8 ft ,5 in |
| Loft | 4pc Bathroom | 7 ft | 4 ft ,11 in | 7 ft x 4 ft ,11 in |
| Loft | Primary Bedroom | 14 ft ,2 in | 12 ft ,6 in | 14 ft ,2 in x 12 ft ,6 in |
https://www.realtor.ca/real-estate/28310098/303a-lac-des-iles-road-beaver-river-rm-no-622
Contact Us
Contact us for more information

Kelly Baker Acp
Branch Manager
kellybaker.battlefordsremax.com/
114 9th Street West
Meadow Lake, Saskatchewan S9X 1Y9
(306) 236-6686
(306) 236-6623


































