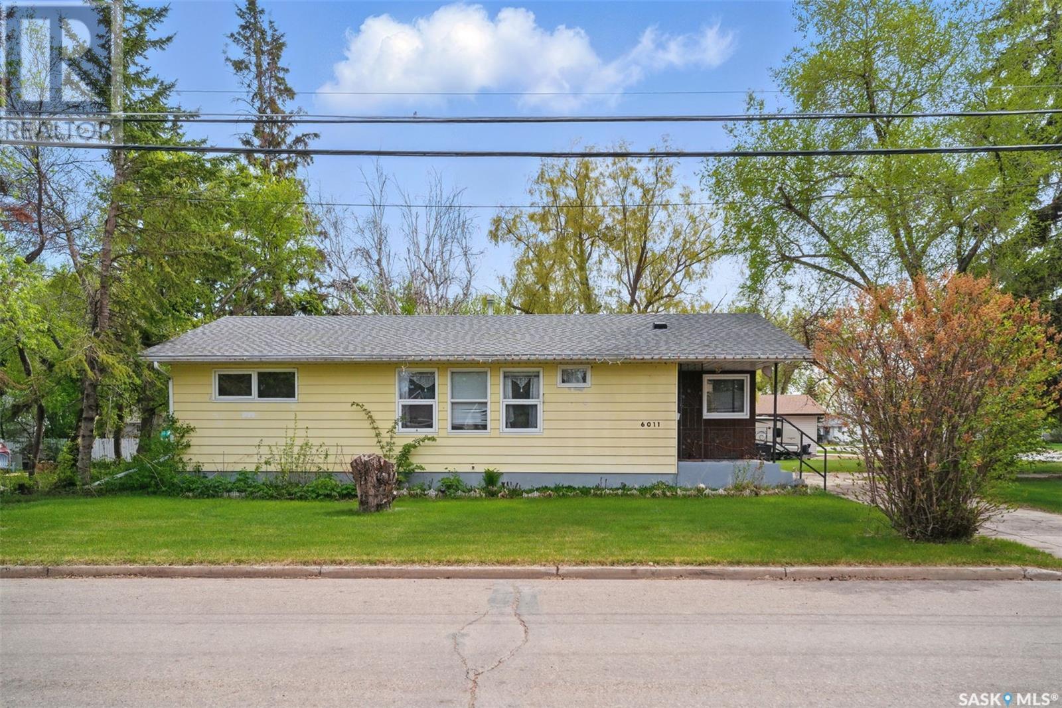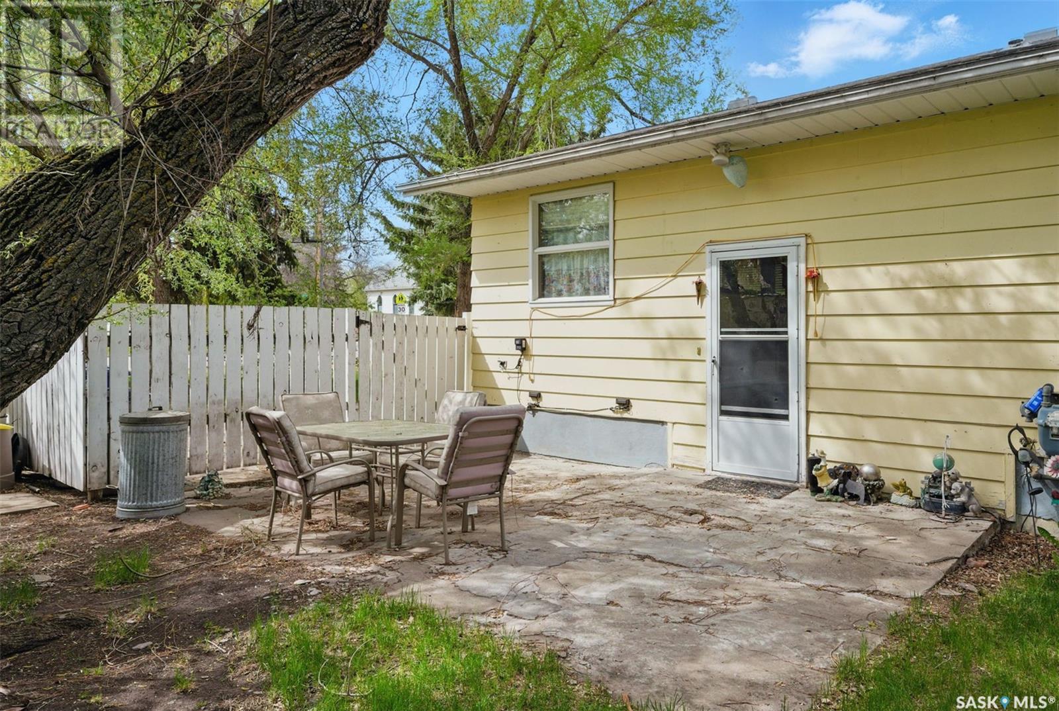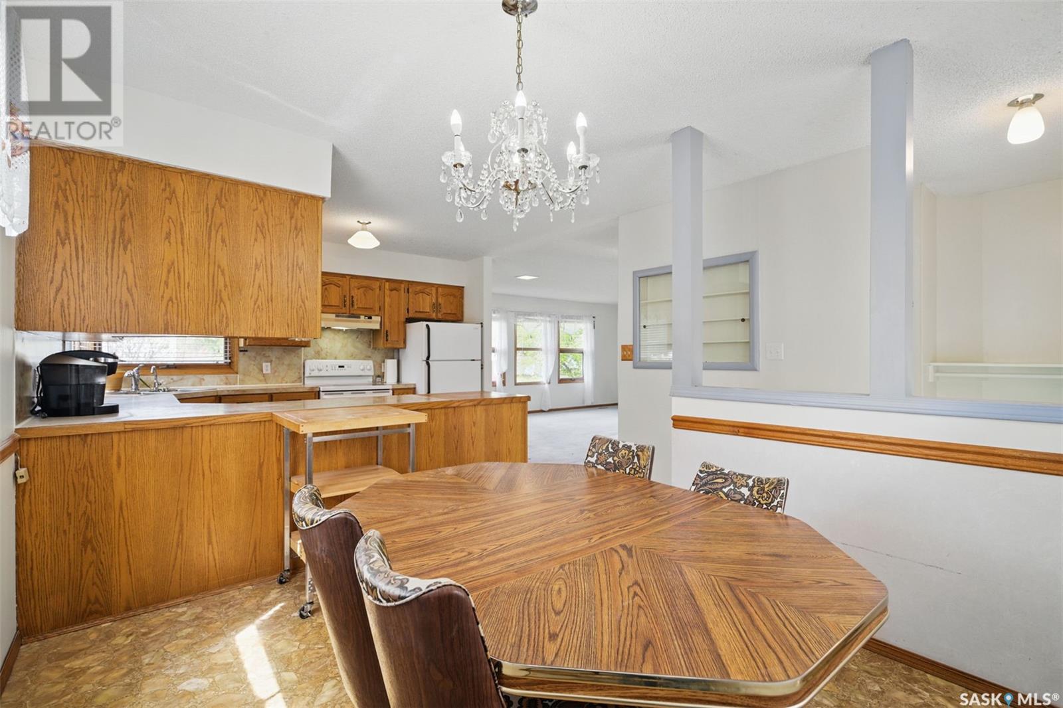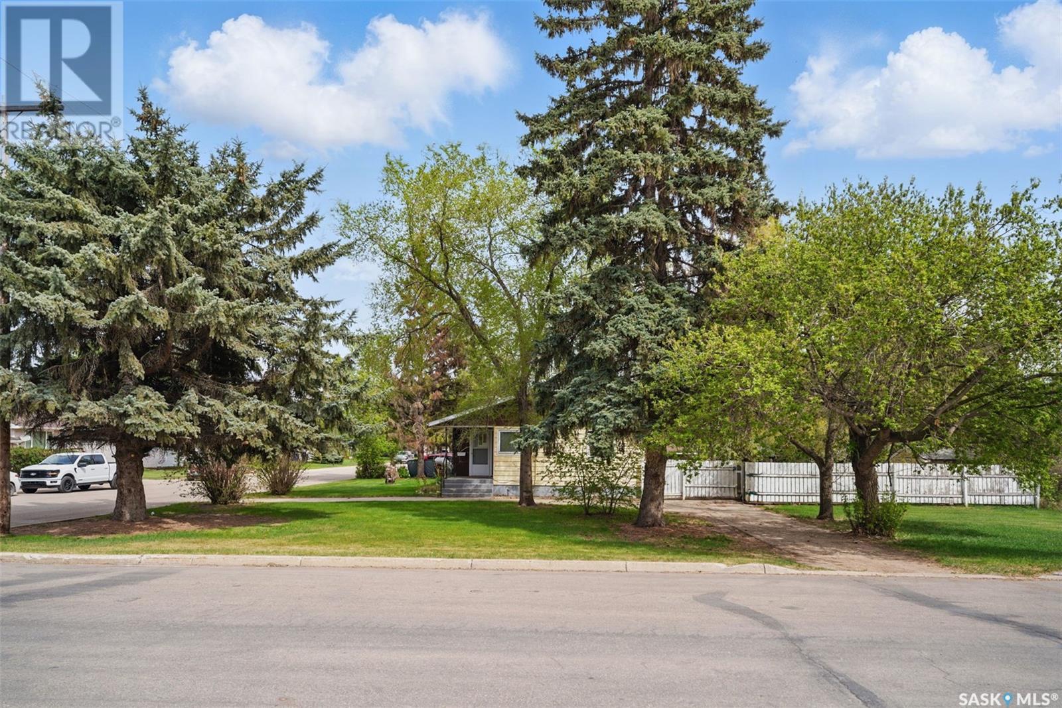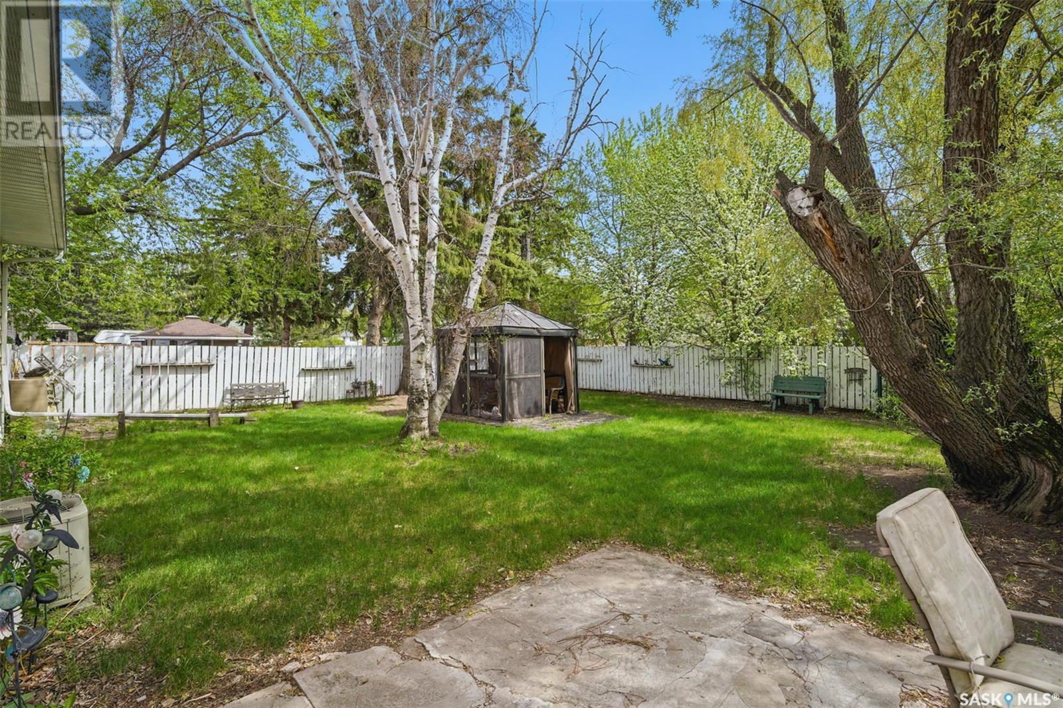Lorri Walters – Saskatoon REALTOR®
- Call or Text: (306) 221-3075
- Email: lorri@royallepage.ca
Description
Details
- Price:
- Type:
- Exterior:
- Garages:
- Bathrooms:
- Basement:
- Year Built:
- Style:
- Roof:
- Bedrooms:
- Frontage:
- Sq. Footage:
6011 5th Street W Rosthern, Saskatchewan S0K 2H0
$274,900
Charming 4-Bedroom Bungalow in the Heart of Rosthern! Welcome to this well-maintained 1,239 sq. ft. bungalow located in the vibrant and growing community of Rosthern—just a 45-minute drive from Saskatoon! Situated on a massive 10,816 sq. ft. lot, this home offers plenty of space inside and out. Featuring 4 bedrooms and 2 bathrooms, this property is ideal for families, first-time buyers, or those looking to enjoy small-town living with big value. The spacious layout offers comfortable living areas, and the expansive yard provides endless possibilities for gardening, entertaining, or future development. Enjoy the convenience of a welcoming community with all the essential amenities nearby—schools, parks, shops, and more—while still having easy access to the city. Don’t miss this opportunity to own a solid home on an oversized lot in Rosthern! (id:62517)
Property Details
| MLS® Number | SK006032 |
| Property Type | Single Family |
| Features | Treed, Rectangular |
| Structure | Patio(s) |
Building
| Bathroom Total | 2 |
| Bedrooms Total | 4 |
| Appliances | Washer, Refrigerator, Dryer, Stove |
| Architectural Style | Bungalow |
| Basement Development | Partially Finished |
| Basement Type | Full (partially Finished) |
| Constructed Date | 1963 |
| Cooling Type | Central Air Conditioning |
| Heating Fuel | Natural Gas |
| Heating Type | Forced Air |
| Stories Total | 1 |
| Size Interior | 1,239 Ft2 |
| Type | House |
Parking
| None | |
| Parking Space(s) | 2 |
Land
| Acreage | No |
| Fence Type | Fence |
| Landscape Features | Lawn |
| Size Frontage | 104 Ft |
| Size Irregular | 10816.00 |
| Size Total | 10816 Sqft |
| Size Total Text | 10816 Sqft |
Rooms
| Level | Type | Length | Width | Dimensions |
|---|---|---|---|---|
| Basement | Storage | 13 ft | 7 ft ,11 in | 13 ft x 7 ft ,11 in |
| Basement | Family Room | 28 ft ,5 in | 12 ft ,10 in | 28 ft ,5 in x 12 ft ,10 in |
| Basement | Bedroom | 12 ft ,8 in | 13 ft ,2 in | 12 ft ,8 in x 13 ft ,2 in |
| Basement | 3pc Bathroom | 8 ft ,2 in | 5 ft ,1 in | 8 ft ,2 in x 5 ft ,1 in |
| Basement | Storage | 7 ft ,2 in | 5 ft ,11 in | 7 ft ,2 in x 5 ft ,11 in |
| Basement | Laundry Room | 22 ft ,9 in | 12 ft ,11 in | 22 ft ,9 in x 12 ft ,11 in |
| Main Level | Kitchen/dining Room | 20 ft ,3 in | 12 ft ,3 in | 20 ft ,3 in x 12 ft ,3 in |
| Main Level | Living Room | 13 ft ,2 in | 20 ft ,1 in | 13 ft ,2 in x 20 ft ,1 in |
| Main Level | 4pc Bathroom | 10 ft ,2 in | 6 ft ,1 in | 10 ft ,2 in x 6 ft ,1 in |
| Main Level | Bedroom | 10 ft ,2 in | 10 ft | 10 ft ,2 in x 10 ft |
| Main Level | Bedroom | 13 ft ,3 in | 8 ft ,1 in | 13 ft ,3 in x 8 ft ,1 in |
| Main Level | Bedroom | 12 ft ,2 in | 10 ft ,8 in | 12 ft ,2 in x 10 ft ,8 in |
https://www.realtor.ca/real-estate/28324686/6011-5th-street-w-rosthern
Contact Us
Contact us for more information

Frederick Bodnarus
Salesperson
#211 - 220 20th St W
Saskatoon, Saskatchewan S7M 0W9
(866) 773-5421
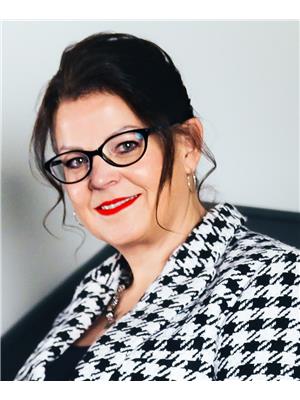
Terri Paterson
Salesperson
www.facebook.com/profile.php?id=61567817533470
#211 - 220 20th St W
Saskatoon, Saskatchewan S7M 0W9
(866) 773-5421
