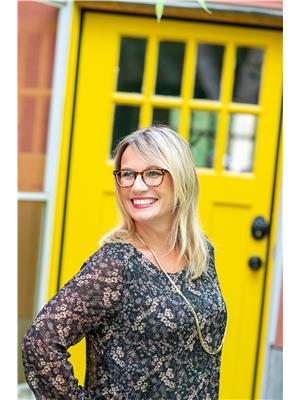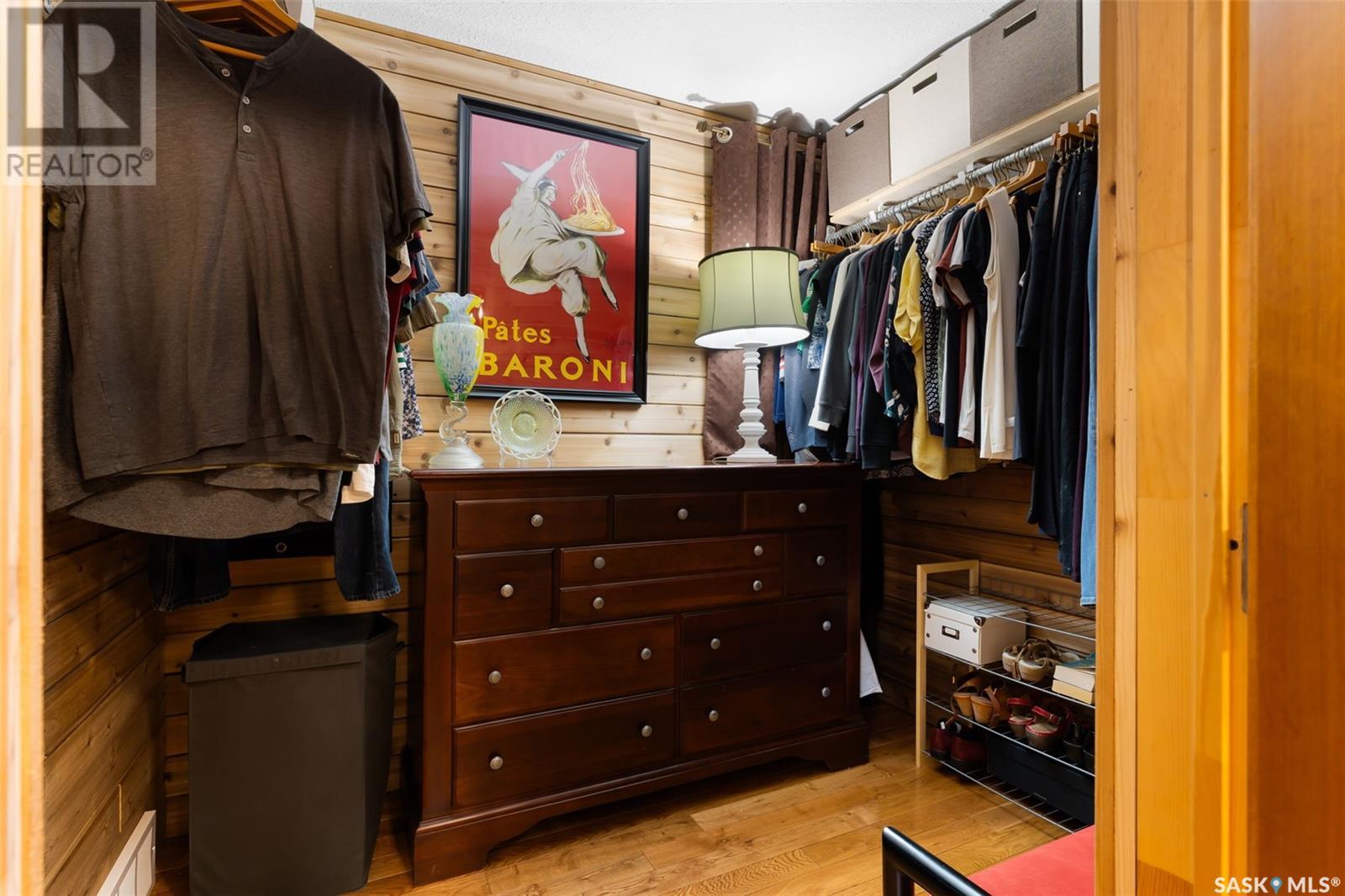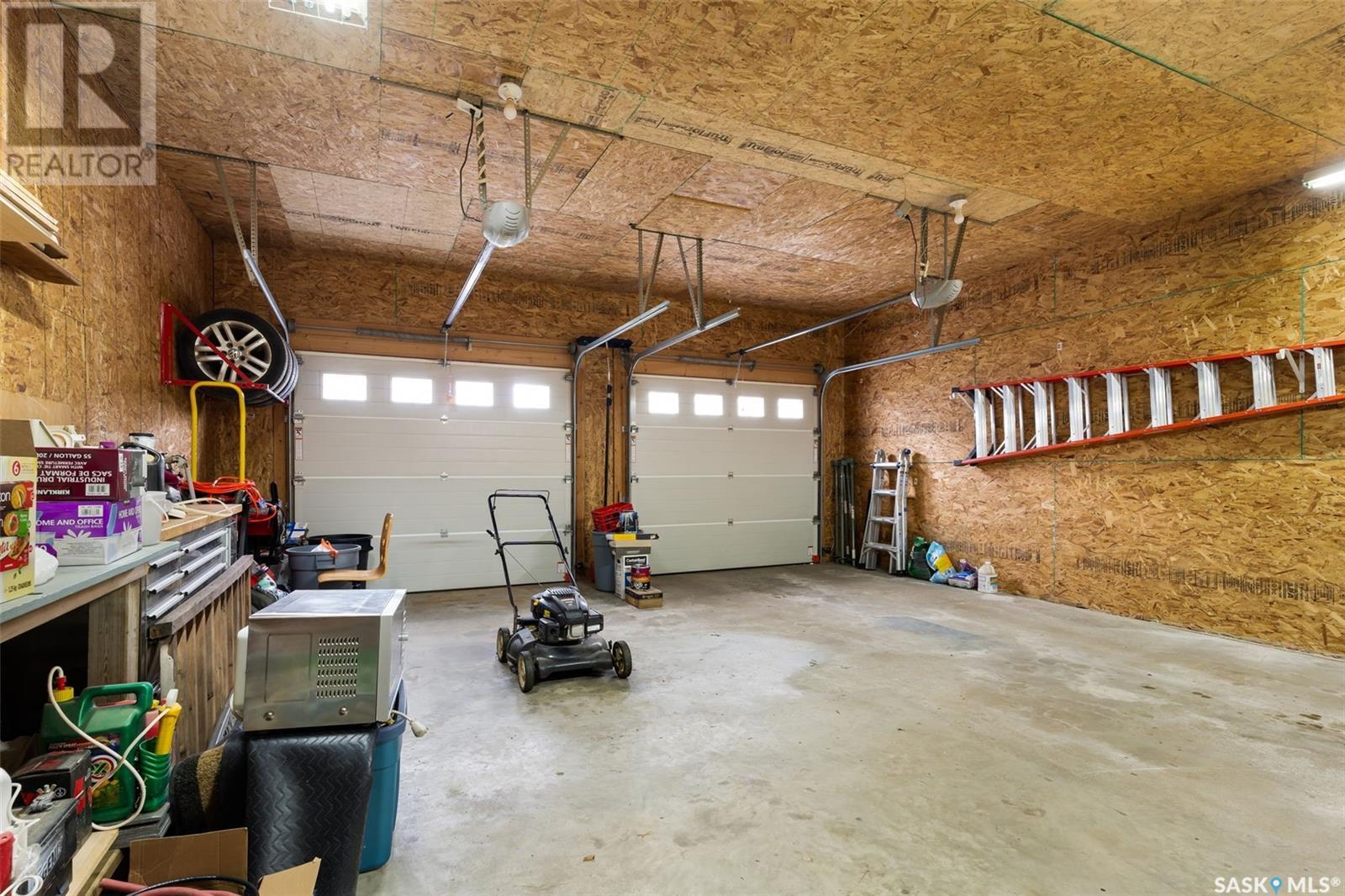Lorri Walters – Saskatoon REALTOR®
- Call or Text: (306) 221-3075
- Email: lorri@royallepage.ca
Description
Details
- Price:
- Type:
- Exterior:
- Garages:
- Bathrooms:
- Basement:
- Year Built:
- Style:
- Roof:
- Bedrooms:
- Frontage:
- Sq. Footage:
4 Aaron Drive Echo Lake, Saskatchewan S0G 1S0
$748,900
Welcome to your stunning four-season waterfront retreat on the shores of Echo Lake. Built in 2008 and meticulously maintained, this beautifully landscaped property features a waterfront sundeck, perfect for soaking in the serene lake views. Step inside to discover a tastefully updated kitchen boasting two-toned cabinetry and exquisite acacia wood countertops. The open-concept living and dining area is framed by vaulted ceilings, expansive windows that maximize natural light and lake views, and dual ceiling fans for optimal comfort. A cozy gas fireplace anchors the living room, creating an inviting space for relaxation. The main floor also offers a spacious bedroom, a full bathroom, laundry facilities, and direct entry from the attached heated garage—convenience and comfort seamlessly blended. Upstairs, the primary bedroom is a true sanctuary, featuring an ensuite bathroom and a cedar-lined walk-in closet. Adjacent to the primary suite is a versatile loft nook, perfect for lounging or setting up a home office with inspiring views. The walkout lower level is designed for entertaining, complete with a custom bar, a generous rec room, an additional bedroom, and a full bathroom. Step outside onto the patio, where you can unwind in the hot tub or relax in the shade—a perfect spot for summer gatherings. The property includes a 40' dock, ideal for launching your lake adventures. Practical features include a 2500-gallon septic system, shared well, and a 200-amp electrical service. A storage shed provides extra space for outdoor gear. Experience the very best of lake life—call your favorite local agent today to book your private tour. (id:62517)
Property Details
| MLS® Number | SK005919 |
| Property Type | Single Family |
| Features | Treed, Rectangular |
| Structure | Deck, Patio(s) |
| Water Front Type | Waterfront |
Building
| Bathroom Total | 3 |
| Bedrooms Total | 3 |
| Appliances | Washer, Refrigerator, Satellite Dish, Dishwasher, Dryer, Freezer, Window Coverings, Garage Door Opener Remote(s), Hood Fan, Storage Shed, Stove |
| Architectural Style | 2 Level |
| Basement Development | Finished |
| Basement Features | Walk Out |
| Basement Type | Full (finished) |
| Constructed Date | 2008 |
| Cooling Type | Central Air Conditioning, Air Exchanger |
| Fireplace Fuel | Gas |
| Fireplace Present | Yes |
| Fireplace Type | Conventional |
| Heating Fuel | Natural Gas |
| Heating Type | Forced Air |
| Stories Total | 2 |
| Size Interior | 1,514 Ft2 |
| Type | House |
Parking
| Attached Garage | |
| Heated Garage | |
| Parking Space(s) | 4 |
Land
| Acreage | No |
| Landscape Features | Lawn |
| Size Frontage | 65 Ft |
| Size Irregular | 0.16 |
| Size Total | 0.16 Ac |
| Size Total Text | 0.16 Ac |
Rooms
| Level | Type | Length | Width | Dimensions |
|---|---|---|---|---|
| Second Level | Dining Nook | 9 ft ,2 in | 8 ft ,5 in | 9 ft ,2 in x 8 ft ,5 in |
| Second Level | Primary Bedroom | 17 ft | 14 ft ,3 in | 17 ft x 14 ft ,3 in |
| Second Level | 3pc Ensuite Bath | 6 ft ,2 in | 7 ft ,10 in | 6 ft ,2 in x 7 ft ,10 in |
| Basement | Other | 26 ft | 18 ft ,3 in | 26 ft x 18 ft ,3 in |
| Basement | 3pc Bathroom | 5 ft ,4 in | 7 ft ,7 in | 5 ft ,4 in x 7 ft ,7 in |
| Basement | Other | 6 ft ,2 in | 13 ft ,1 in | 6 ft ,2 in x 13 ft ,1 in |
| Basement | Bedroom | 10 ft | 13 ft ,3 in | 10 ft x 13 ft ,3 in |
| Basement | Other | 11 ft ,2 in | 7 ft ,10 in | 11 ft ,2 in x 7 ft ,10 in |
| Main Level | Kitchen | 12 ft ,5 in | 12 ft ,6 in | 12 ft ,5 in x 12 ft ,6 in |
| Main Level | Dining Room | 12 ft ,6 in | 10 ft ,9 in | 12 ft ,6 in x 10 ft ,9 in |
| Main Level | Living Room | 18 ft ,2 in | 14 ft ,3 in | 18 ft ,2 in x 14 ft ,3 in |
| Main Level | 4pc Bathroom | 5 ft | 8 ft ,6 in | 5 ft x 8 ft ,6 in |
| Main Level | Bedroom | 13 ft ,5 in | 11 ft ,8 in | 13 ft ,5 in x 11 ft ,8 in |
| Main Level | Laundry Room | 7 ft ,10 in | 12 ft ,6 in | 7 ft ,10 in x 12 ft ,6 in |
https://www.realtor.ca/real-estate/28324688/4-aaron-drive-echo-lake
Contact Us
Contact us for more information

Elisha Demyen
Salesperson
authenticrealty.ca/
www.facebook.com/authenticrealty.ca
www.instagram.com/authenticrealty/
Po Box 1540 Suite A 504 Gran
Indian Head, Saskatchewan S0G 2K0
(306) 695-4663
(306) 569-6922



















































