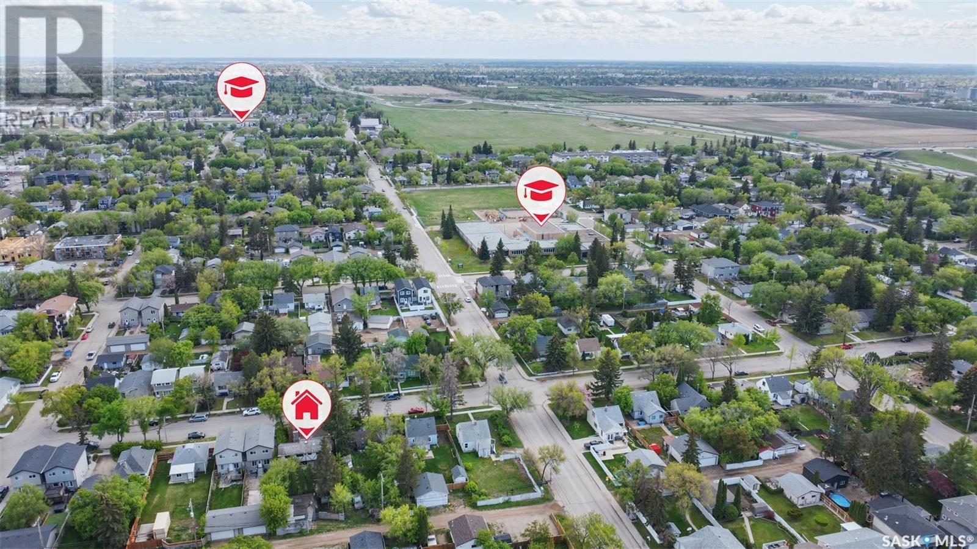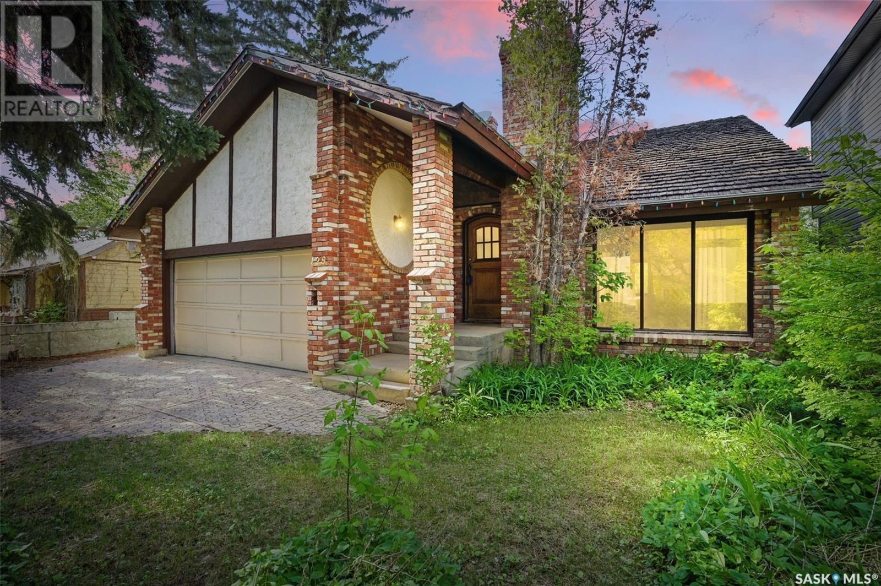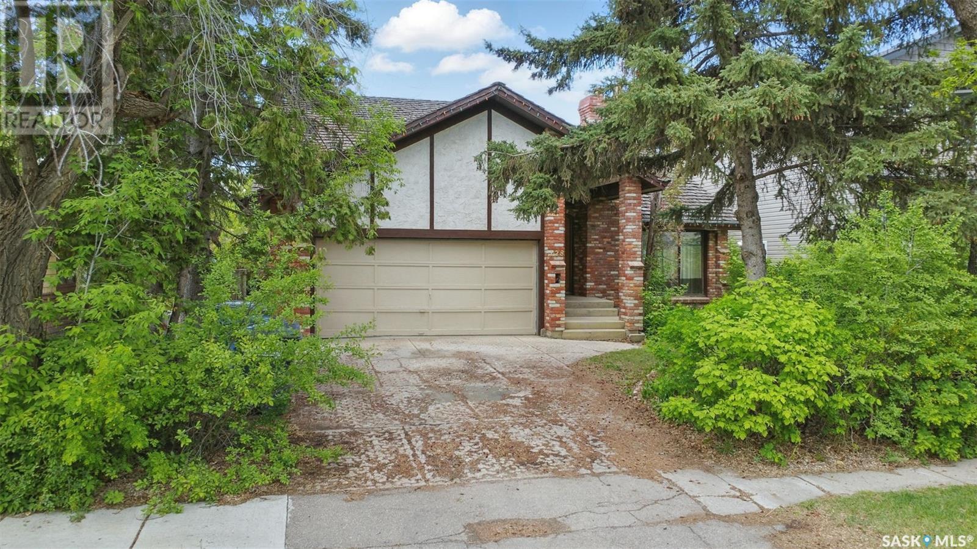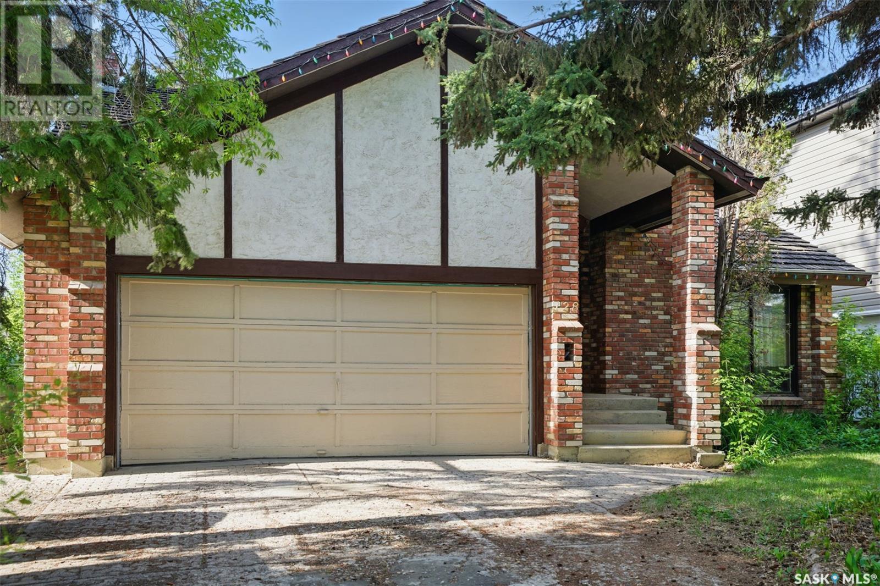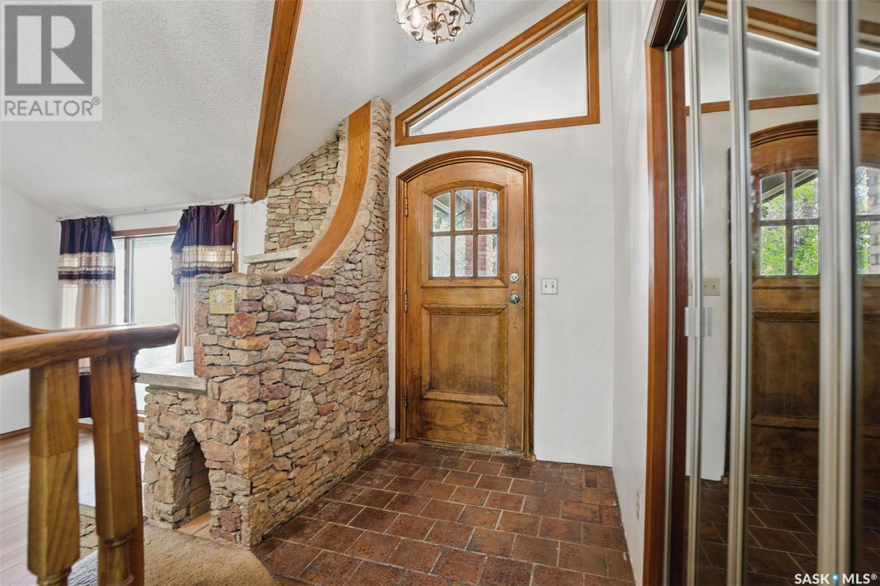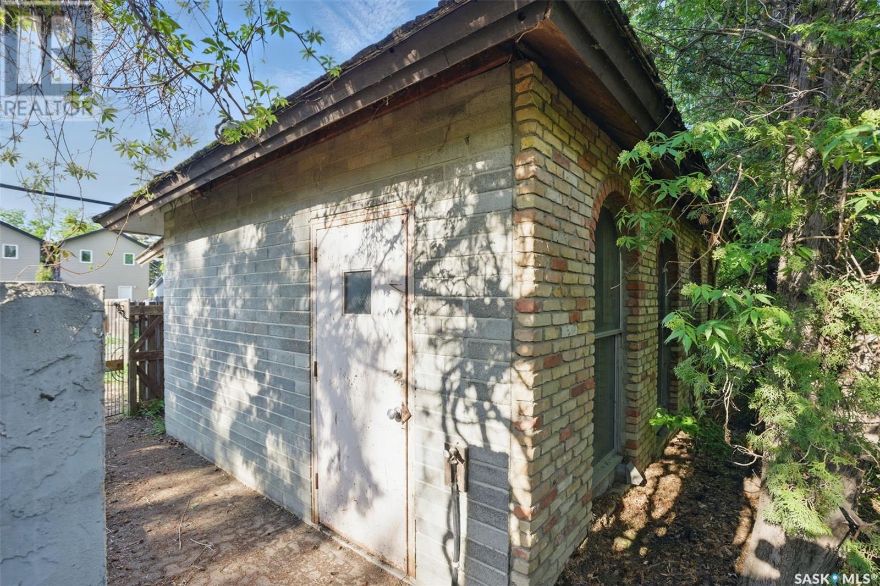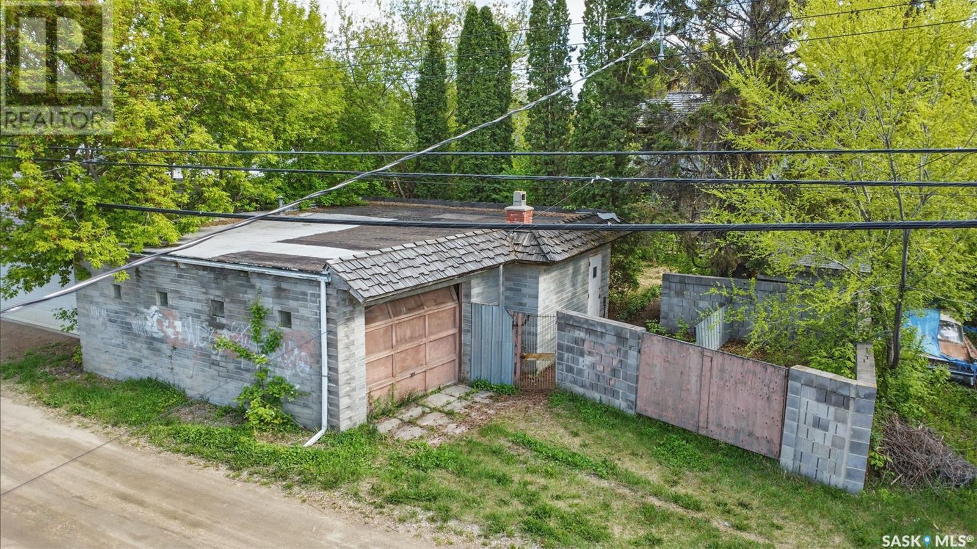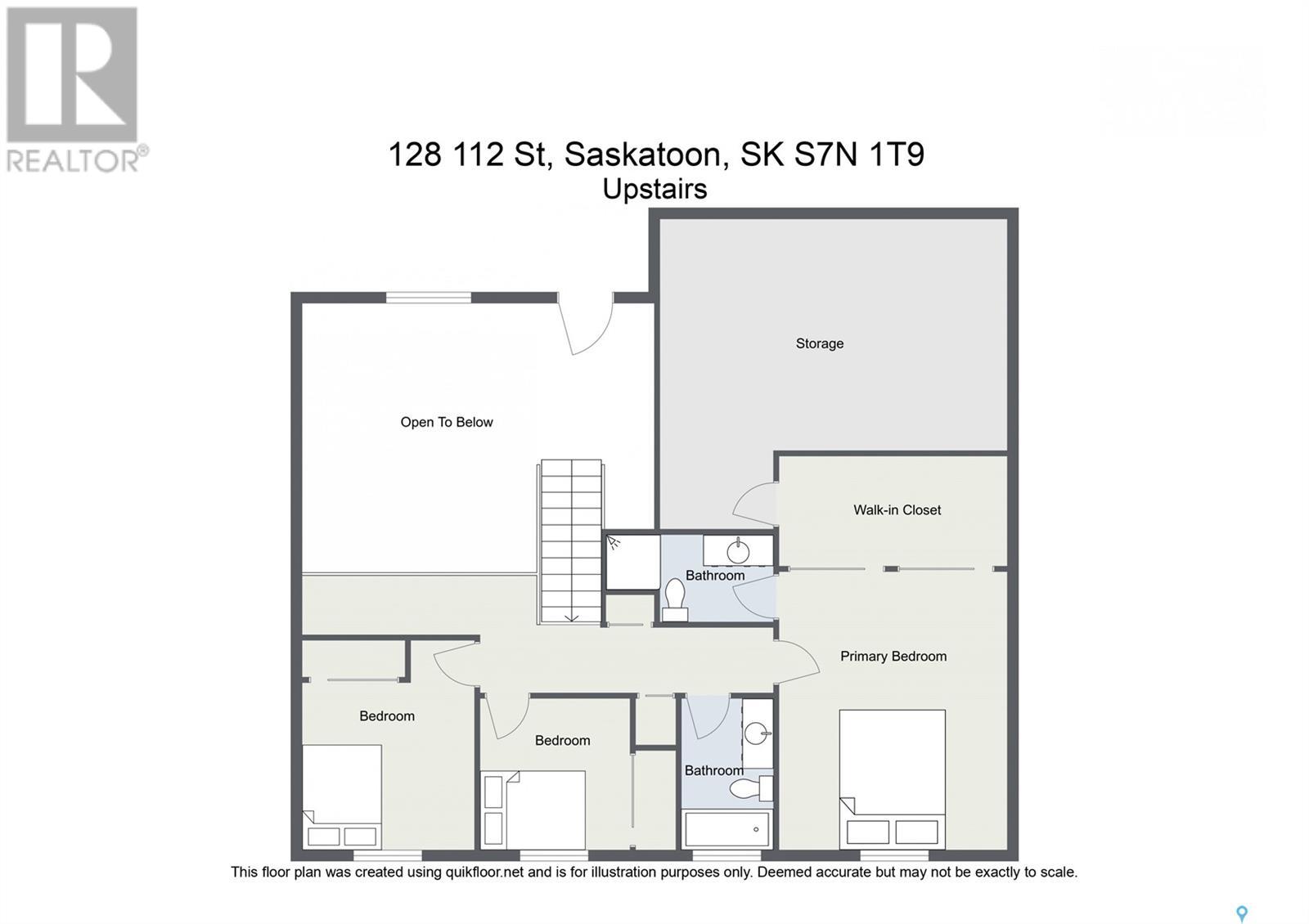Lorri Walters – Saskatoon REALTOR®
- Call or Text: (306) 221-3075
- Email: lorri@royallepage.ca
Description
Details
- Price:
- Type:
- Exterior:
- Garages:
- Bathrooms:
- Basement:
- Year Built:
- Style:
- Roof:
- Bedrooms:
- Frontage:
- Sq. Footage:
128 112th Street W Saskatoon, Saskatchewan S7N 1T9
$451,000
Welcome to 128 112th St W – a custom-built 1,692 sq. ft. two-storey home in the heart of Saskatoon's desirable Sutherland neighborhood. This 5-bedroom, 4-bathroom property offers incredible bones, generous space, and a layout that’s perfect for families or a smart renovation project. With a little updating, this timeless home could deliver major returns. Inside, you’ll find a grand foyer leading into a bright living room with vaulted ceilings and a striking custom stone wood-burning fireplace. A formal dining room and a large kitchen with ample cabinetry provide the ideal layout for entertaining. The main floor also includes a cozy family room, a convenient laundry area, and access to a large deck overlooking a mature, fully landscaped backyard—just waiting to be revived for outdoor enjoyment. Upstairs, the luxury-sized primary bedroom features a walk-in closet and private 3-piece ensuite. Additional bedrooms and bathrooms offer flexibility for growing families or income potential. What really sets this home apart is the MECHANIC'S DREAM garage setup: a double attached garage PLUS an oversized double detached garage. The detached space is partially divided, with one side previously used as a heated workshop and the other a full second bay—perfect for a home-based business, storage, or car projects. Yes, this home needs some TLC—but the opportunity here is undeniable. Whether you’re a savvy investor, flipper, or buyer looking to build sweat equity, this is your chance to transform a solid house in a top-notch location. Surrounded by schools (1 block to elementary, minutes to U of S and high school), close to city transit, and located on a quiet, established street. Renovate, rent, or restore to its full potential—this is a property where smart upgrades could pay dividends! Contact your REALTOR® today for a private showing and explore the possibilities! (id:62517)
Open House
This property has open houses!
1:30 pm
Ends at:3:00 pm
Property Details
| MLS® Number | SK007394 |
| Property Type | Single Family |
| Neigbourhood | Sutherland |
| Features | Treed, Lane, Rectangular, Double Width Or More Driveway |
| Structure | Deck |
Building
| Bathroom Total | 4 |
| Bedrooms Total | 5 |
| Architectural Style | 2 Level |
| Basement Development | Finished |
| Basement Type | Full (finished) |
| Constructed Date | 1980 |
| Heating Fuel | Natural Gas |
| Heating Type | Forced Air |
| Stories Total | 2 |
| Size Interior | 1,692 Ft2 |
| Type | House |
Parking
| Attached Garage | |
| Detached Garage | |
| Parking Space(s) | 4 |
Land
| Acreage | No |
| Fence Type | Fence |
| Landscape Features | Lawn |
| Size Frontage | 540 Ft |
| Size Irregular | 7282.00 |
| Size Total | 7282 Sqft |
| Size Total Text | 7282 Sqft |
Rooms
| Level | Type | Length | Width | Dimensions |
|---|---|---|---|---|
| Second Level | Primary Bedroom | 11 ft ,8 in | 15 ft ,9 in | 11 ft ,8 in x 15 ft ,9 in |
| Second Level | 3pc Bathroom | Measurements not available | ||
| Second Level | Bedroom | 9 ft ,9 in | 10 ft ,8 in | 9 ft ,9 in x 10 ft ,8 in |
| Second Level | Bedroom | 8 ft ,7 in | 9 ft ,4 in | 8 ft ,7 in x 9 ft ,4 in |
| Second Level | 4pc Bathroom | Measurements not available | ||
| Basement | Other | 8 ft ,6 in | 22 ft | 8 ft ,6 in x 22 ft |
| Basement | Bedroom | 11 ft ,7 in | 15 ft ,9 in | 11 ft ,7 in x 15 ft ,9 in |
| Basement | Bedroom | 10 ft ,4 in | 13 ft ,9 in | 10 ft ,4 in x 13 ft ,9 in |
| Basement | 3pc Bathroom | Measurements not available | ||
| Main Level | Foyer | 5 ft | 8 ft ,6 in | 5 ft x 8 ft ,6 in |
| Main Level | Living Room | 11 ft ,6 in | 17 ft | 11 ft ,6 in x 17 ft |
| Main Level | Dining Room | 10 ft ,7 in | 11 ft ,4 in | 10 ft ,7 in x 11 ft ,4 in |
| Main Level | Kitchen | 10 ft ,7 in | 15 ft | 10 ft ,7 in x 15 ft |
| Main Level | Family Room | 10 ft ,7 in | 11 ft | 10 ft ,7 in x 11 ft |
| Main Level | 2pc Bathroom | Measurements not available | ||
| Main Level | Laundry Room | 5 ft | 7 ft ,6 in | 5 ft x 7 ft ,6 in |
https://www.realtor.ca/real-estate/28377463/128-112th-street-w-saskatoon-sutherland
Contact Us
Contact us for more information

Vaughn Krywicki
Salesperson
www.homesbyvaughn.com/
#211 - 220 20th St W
Saskatoon, Saskatchewan S7M 0W9
(866) 773-5421
