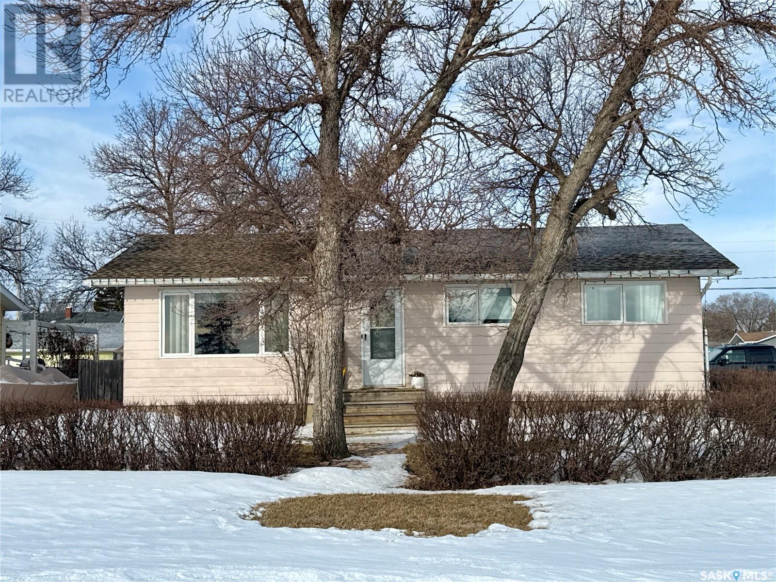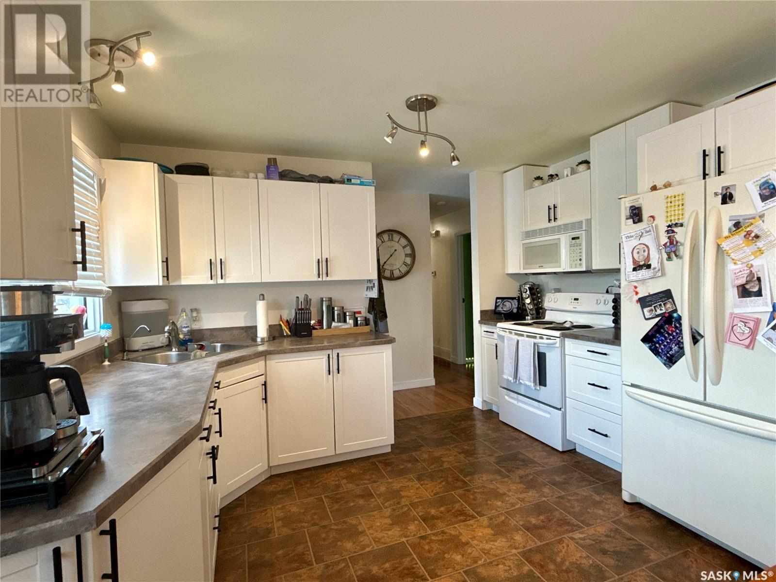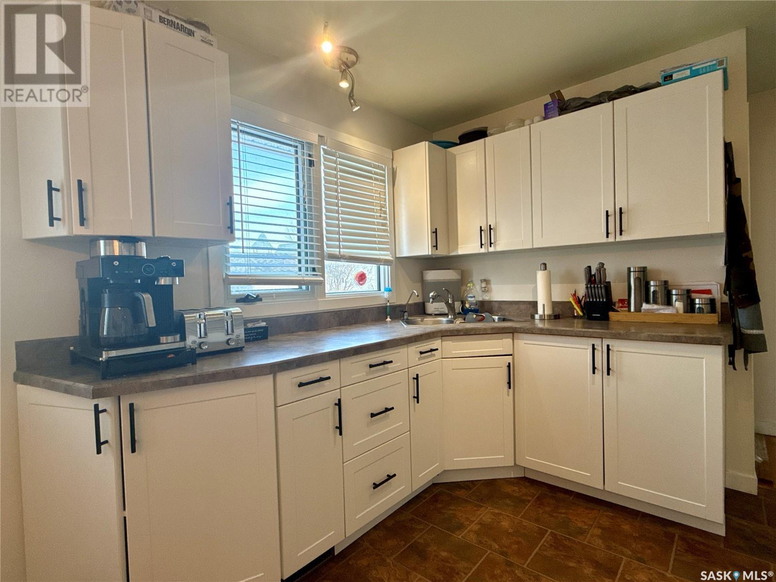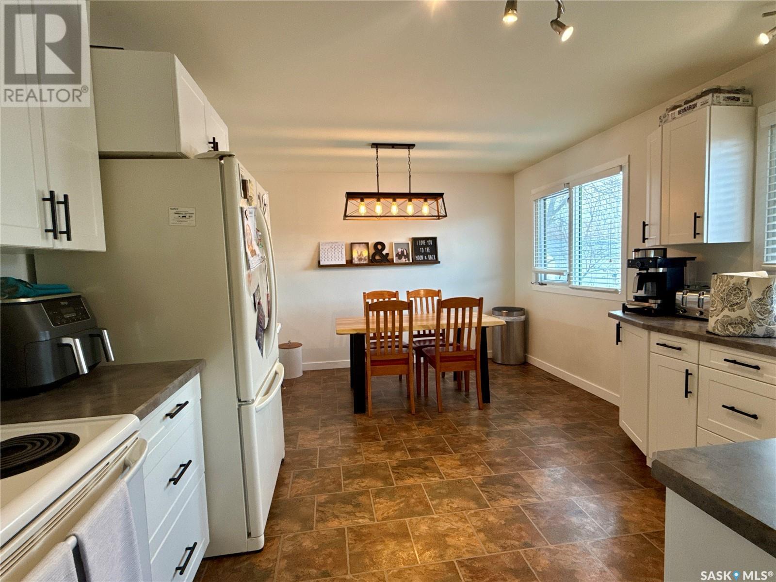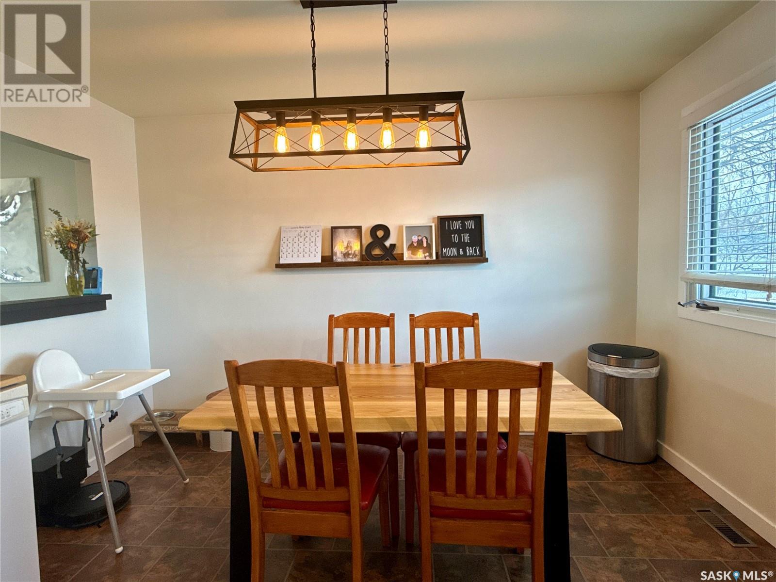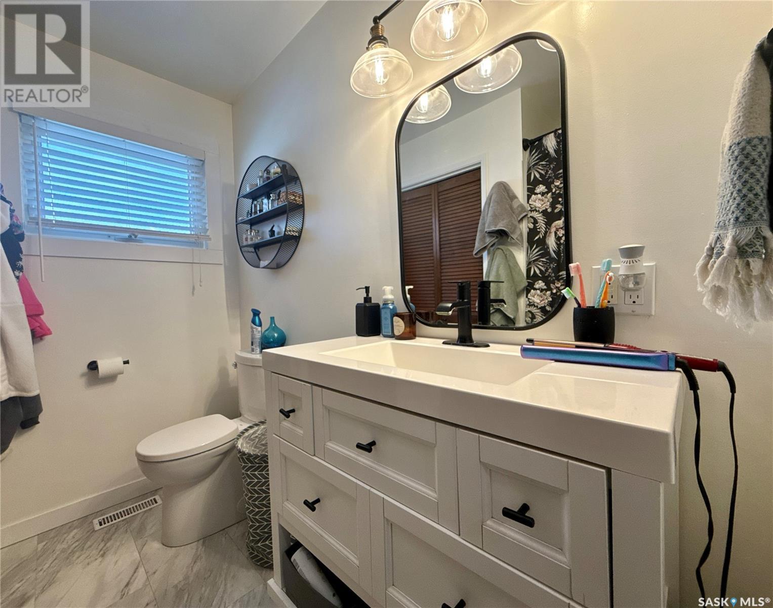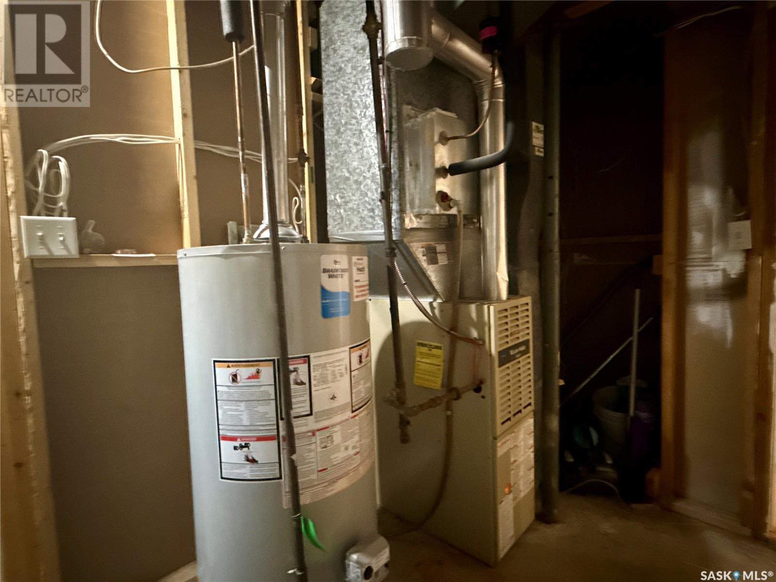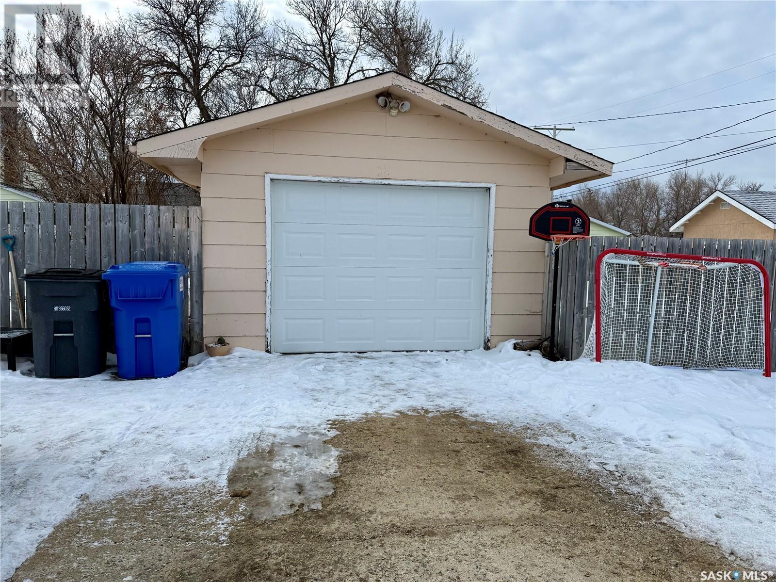Lorri Walters – Saskatoon REALTOR®
- Call or Text: (306) 221-3075
- Email: lorri@royallepage.ca
Description
Details
- Price:
- Type:
- Exterior:
- Garages:
- Bathrooms:
- Basement:
- Year Built:
- Style:
- Roof:
- Bedrooms:
- Frontage:
- Sq. Footage:
311 Victoria Street Lang, Saskatchewan S0G 2W0
$209,900
Charming 3-Bedroom Home in Lang, SK – Easy Commute to Regina. Well maintained 3-bedroom + den, 2-bathroom home is situated on a corner lot and offers exceptional value in the peaceful community of Lang—just 7 km from Milestone and a quick drive to Regina. Children are bussed to school in Milestone, where you'll also find essential amenities like groceries, gas and much more. Inside, you'll find a bright kitchen with white cabinets, an eating area, a spacious living room, a 4 piece bathroom and three spacious bedrooms. The fully finished basement features a large family room with vinyl plank flooring, a 3-piece bathroom, and an oversized Den with a closet. There is storage in the utility/laundry room. Outside, enjoy a large fully fenced yard with 2 sheds, a large garden area, a patio and grass. The 14’x 24’ single garage is insulated and comes with a 220v electric heater. There is RV parking next to the driveway. Updates include shingles (2019), 100 amp panel box. PVC windows, and flooring. The town water is just $80/month and includes garbage and recycling. Average Power $100, Energy $120. Perfect for first-time buyers, downsizers, or anyone craving small-town prairie living! (id:62517)
Property Details
| MLS® Number | SK999529 |
| Property Type | Single Family |
| Features | Treed, Corner Site, Sump Pump |
| Structure | Patio(s) |
Building
| Bathroom Total | 2 |
| Bedrooms Total | 3 |
| Appliances | Washer, Refrigerator, Dryer, Microwave, Freezer, Window Coverings, Garage Door Opener Remote(s), Storage Shed, Stove |
| Architectural Style | Bungalow |
| Basement Development | Finished |
| Basement Type | Full (finished) |
| Constructed Date | 1973 |
| Cooling Type | Central Air Conditioning |
| Heating Fuel | Natural Gas |
| Heating Type | Forced Air |
| Stories Total | 1 |
| Size Interior | 1,040 Ft2 |
| Type | House |
Parking
| Detached Garage | |
| R V | |
| Gravel | |
| Heated Garage | |
| Parking Space(s) | 4 |
Land
| Acreage | No |
| Fence Type | Fence |
| Landscape Features | Lawn, Garden Area |
| Size Irregular | 7000.00 |
| Size Total | 7000 Sqft |
| Size Total Text | 7000 Sqft |
Rooms
| Level | Type | Length | Width | Dimensions |
|---|---|---|---|---|
| Basement | Den | 14'10" x 9' | ||
| Basement | Other | 23'2" x 22'4" | ||
| Basement | 3pc Bathroom | 5'11" x 5'9" | ||
| Basement | Laundry Room | 14'4" x 12'9" | ||
| Main Level | Kitchen | 8'5" x 12' | ||
| Main Level | Dining Room | 7'8" x 11' | ||
| Main Level | Living Room | 16'1" x 13' | ||
| Main Level | Primary Bedroom | 9'5" x 11'11" | ||
| Main Level | Bedroom | 10' x 9'7" | ||
| Main Level | Bedroom | 8'4" x 9'7" | ||
| Main Level | 4pc Bathroom | 9'7" x 4'5" |
https://www.realtor.ca/real-estate/28062266/311-victoria-street-lang
Contact Us
Contact us for more information
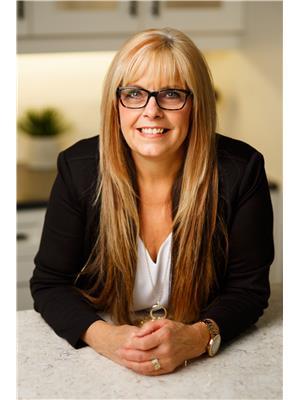
Brenda Lauf
Salesperson
www.blauf.remax.ca/
2350 - 2nd Avenue
Regina, Saskatchewan S4R 1A6
(306) 791-7666
(306) 565-0088
remaxregina.ca/
