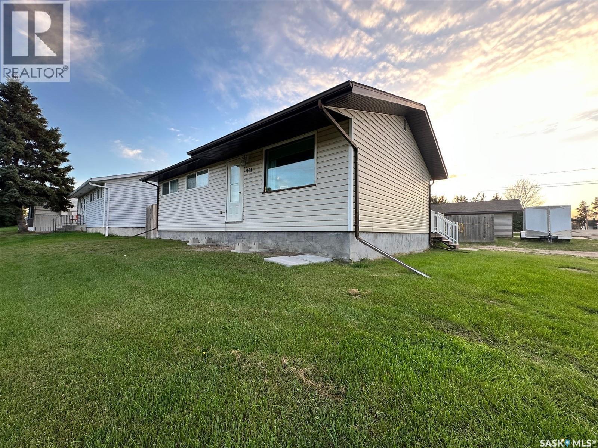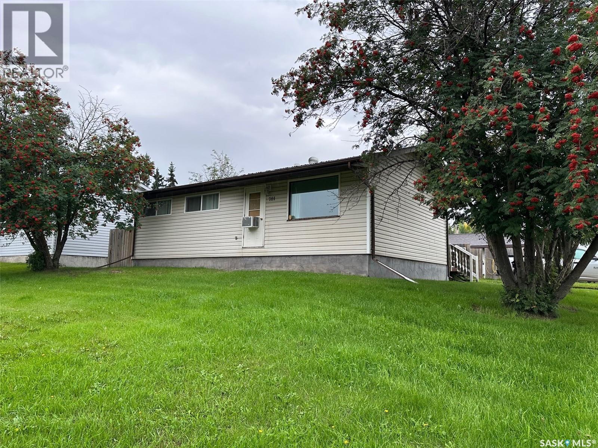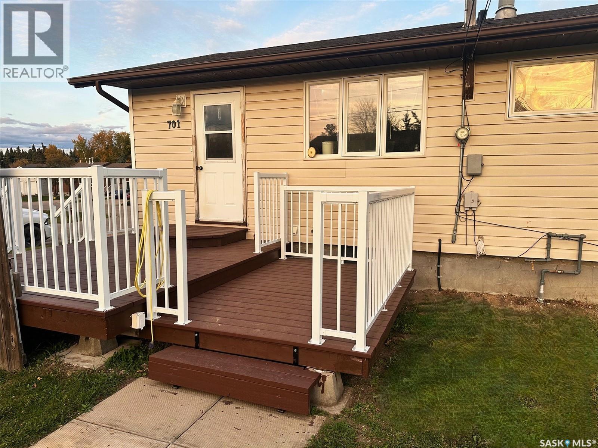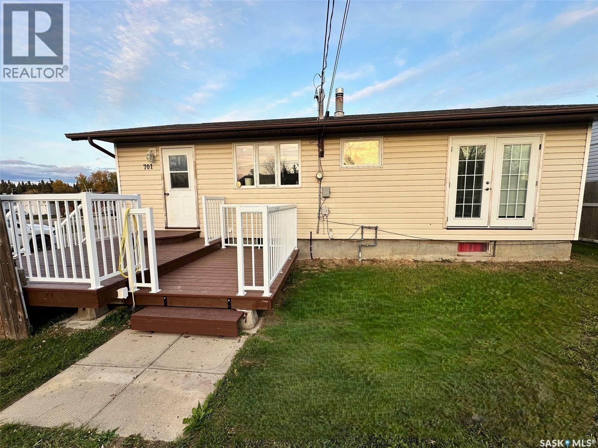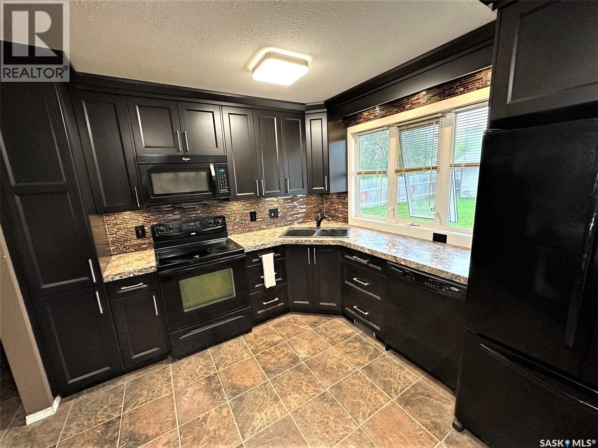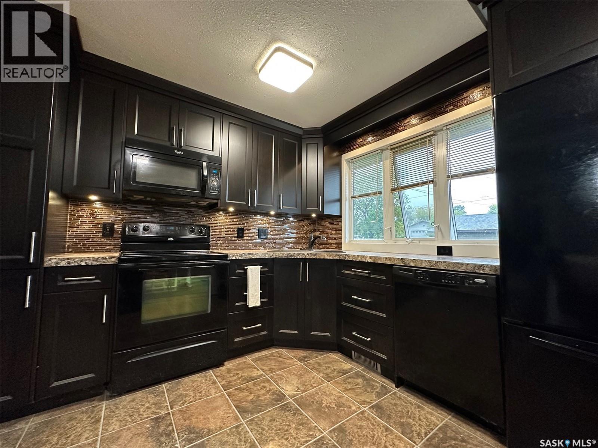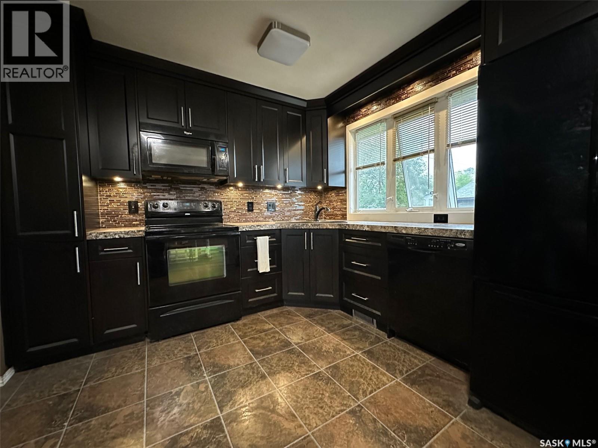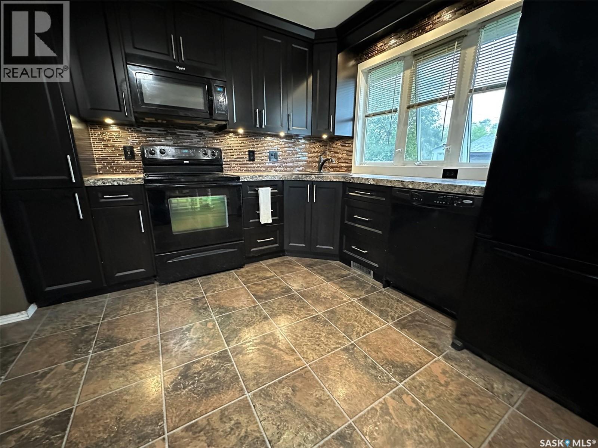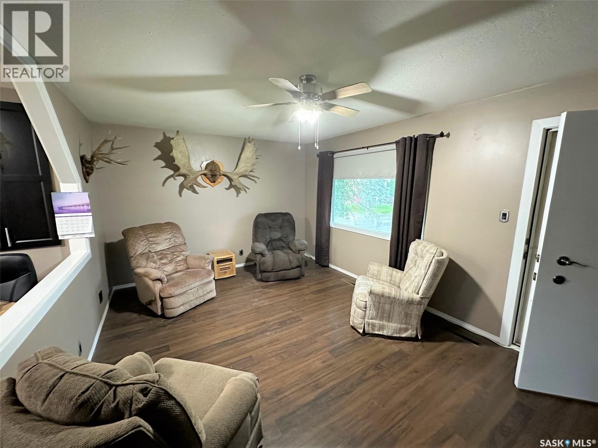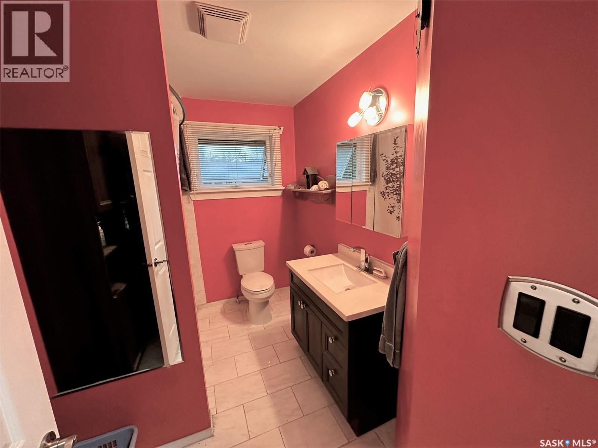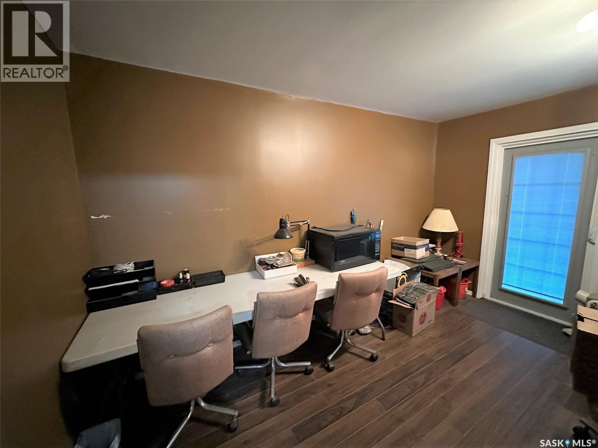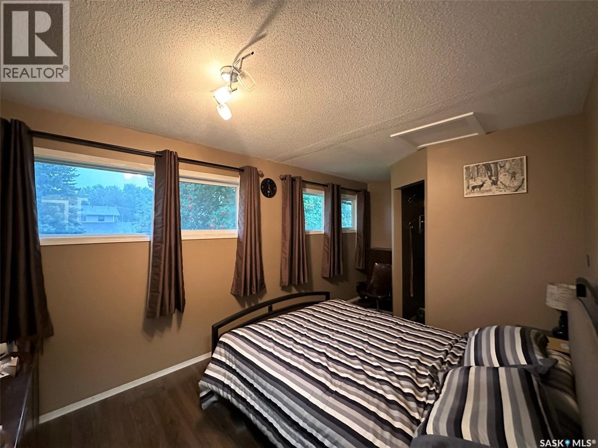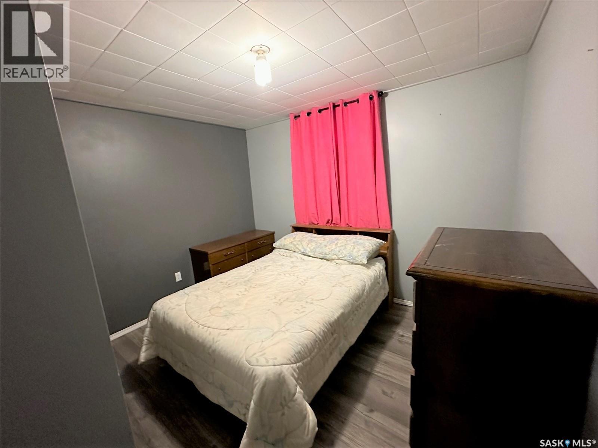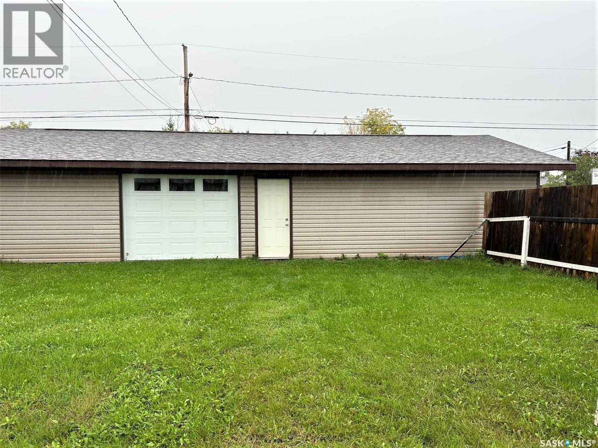Lorri Walters – Saskatoon REALTOR®
- Call or Text: (306) 221-3075
- Email: lorri@royallepage.ca
Description
Details
- Price:
- Type:
- Exterior:
- Garages:
- Bathrooms:
- Basement:
- Year Built:
- Style:
- Roof:
- Bedrooms:
- Frontage:
- Sq. Footage:
701 Donald Street Hudson Bay, Saskatchewan S0E 0Y0
$185,000
Welcome to 701 Donald St, this home features a custom kitchen with dark cabinets and countertops. Originally three bedrooms, a wall has been removed to create a larger principle suite with a walk-in closet. The second bedroom is currently used as an office. The finished lower level provides additional living space. The fenced yard includes a large gated entrance for easy backyard access. The 24x48-foot garage has three overhead doors for storage and workspace. Roof was reshingled spring 2025. Call or text today to schedule a viewing. (id:62517)
Property Details
| MLS® Number | SK007209 |
| Property Type | Single Family |
| Features | Corner Site, Lane, Rectangular |
| Structure | Deck |
Building
| Bathroom Total | 2 |
| Bedrooms Total | 2 |
| Appliances | Washer, Refrigerator, Dryer, Microwave, Stove |
| Architectural Style | Bungalow |
| Basement Development | Partially Finished |
| Basement Type | Full (partially Finished) |
| Constructed Date | 1966 |
| Heating Fuel | Natural Gas |
| Heating Type | Forced Air |
| Stories Total | 1 |
| Size Interior | 864 Ft2 |
| Type | House |
Parking
| Detached Garage | |
| Gravel | |
| Parking Space(s) | 2 |
Land
| Acreage | No |
| Fence Type | Fence |
| Landscape Features | Lawn |
| Size Frontage | 56 Ft |
| Size Irregular | 8400.00 |
| Size Total | 8400 Sqft |
| Size Total Text | 8400 Sqft |
Rooms
| Level | Type | Length | Width | Dimensions |
|---|---|---|---|---|
| Basement | Laundry Room | 10 ft ,10 in | 8 ft | 10 ft ,10 in x 8 ft |
| Basement | 3pc Bathroom | 10 ft | 6 ft | 10 ft x 6 ft |
| Basement | Family Room | 34 ft | 9 ft | 34 ft x 9 ft |
| Basement | Office | 10 ft ,10 in | 10 ft ,8 in | 10 ft ,10 in x 10 ft ,8 in |
| Main Level | Kitchen/dining Room | 13 ft ,10 in | 11 ft ,5 in | 13 ft ,10 in x 11 ft ,5 in |
| Main Level | Living Room | 17 ft ,5 in | 11 ft ,5 in | 17 ft ,5 in x 11 ft ,5 in |
| Main Level | Bedroom | 19 ft ,5 in | 9 ft ,9 in | 19 ft ,5 in x 9 ft ,9 in |
| Main Level | Bedroom | 8 ft ,5 in | 9 ft | 8 ft ,5 in x 9 ft |
| Main Level | 4pc Bathroom | 9 ft ,9 in | 7 ft ,2 in | 9 ft ,9 in x 7 ft ,2 in |
https://www.realtor.ca/real-estate/28377782/701-donald-street-hudson-bay
Contact Us
Contact us for more information
Ruby Moshenko
Associate Broker
500 100 A Street
Tisdale, Saskatchewan S0E 1T0
(306) 873-2678
(306) 873-2291

