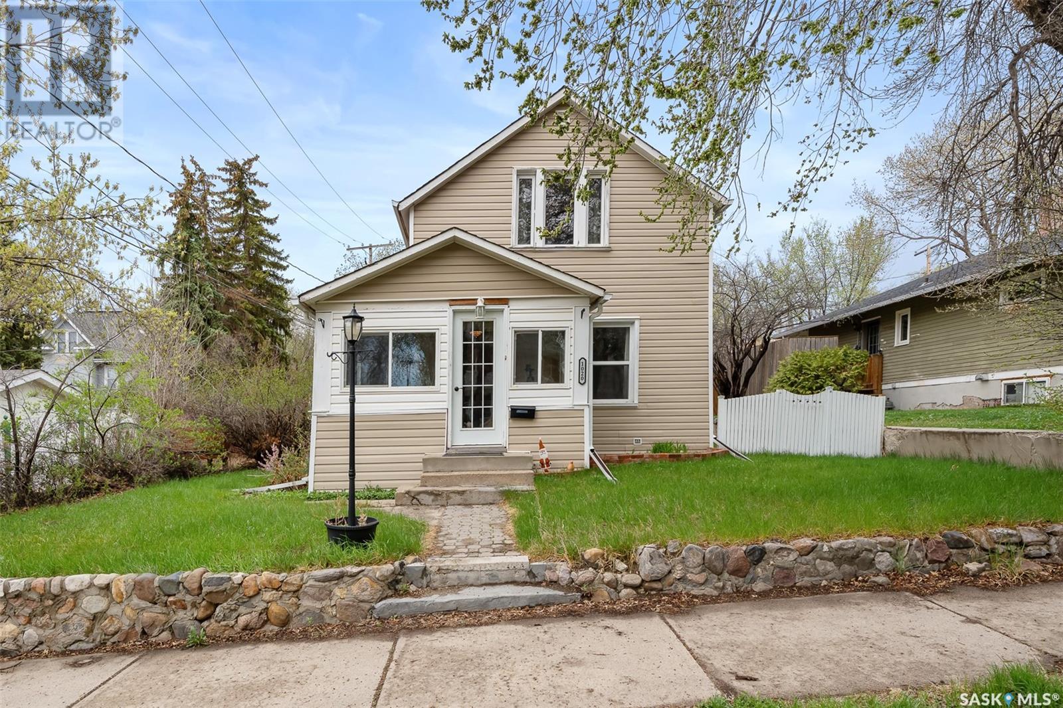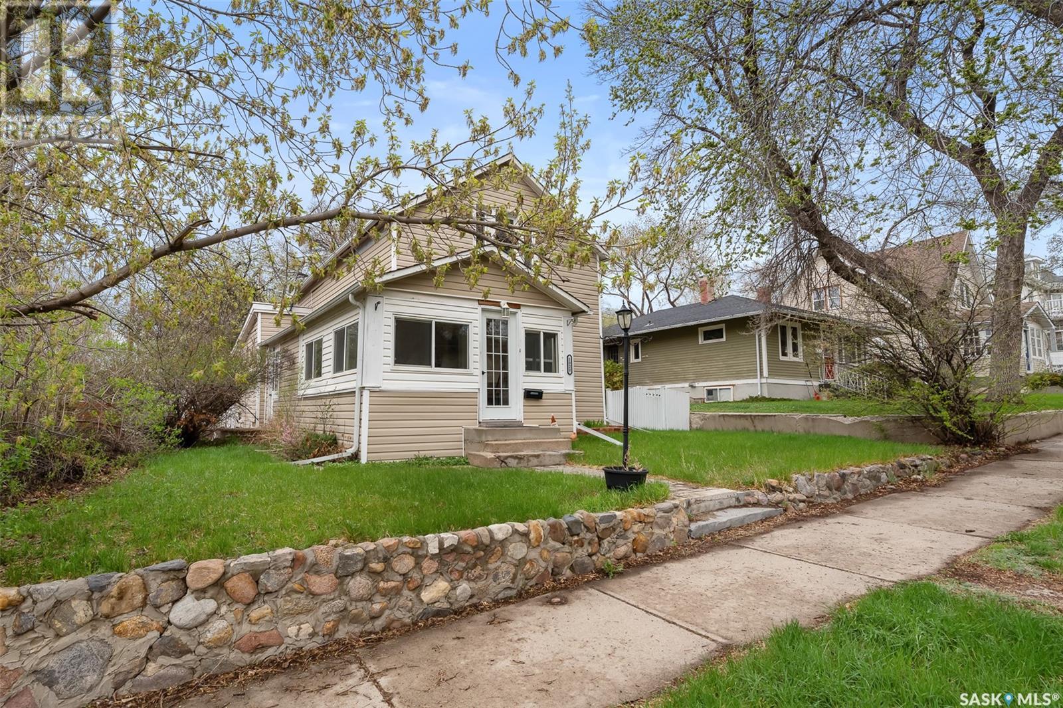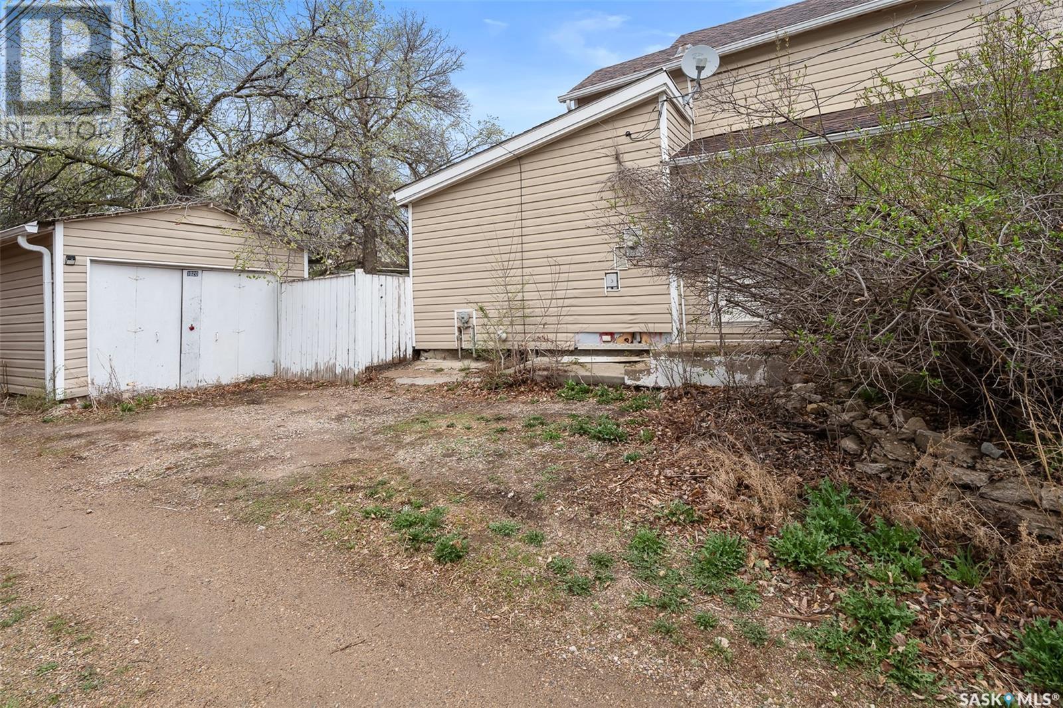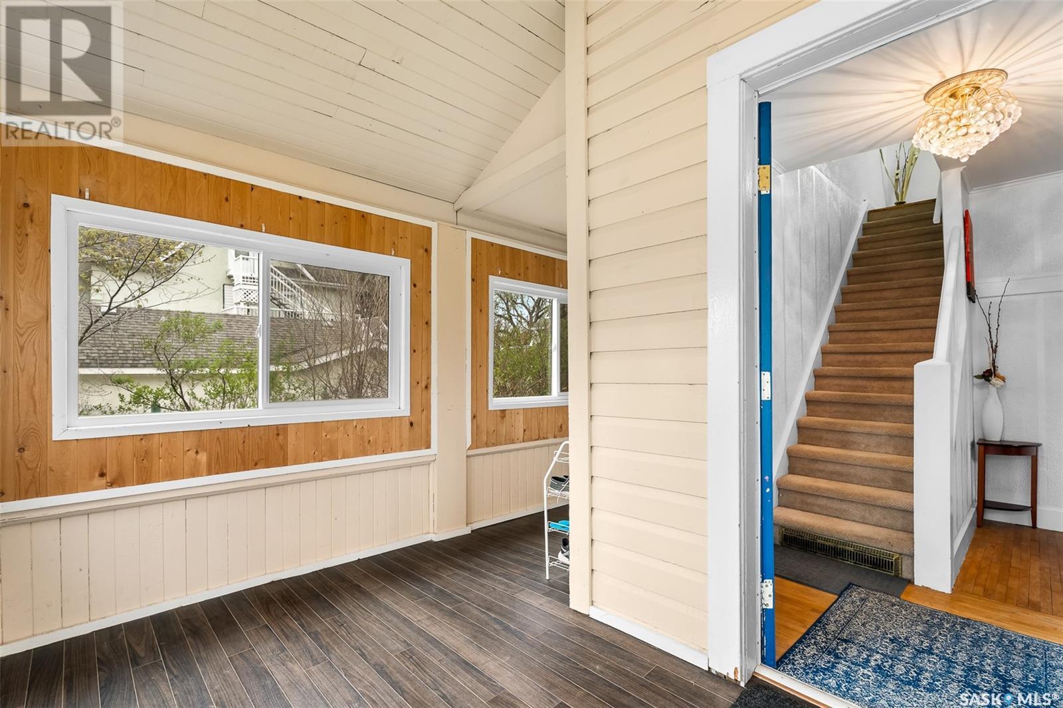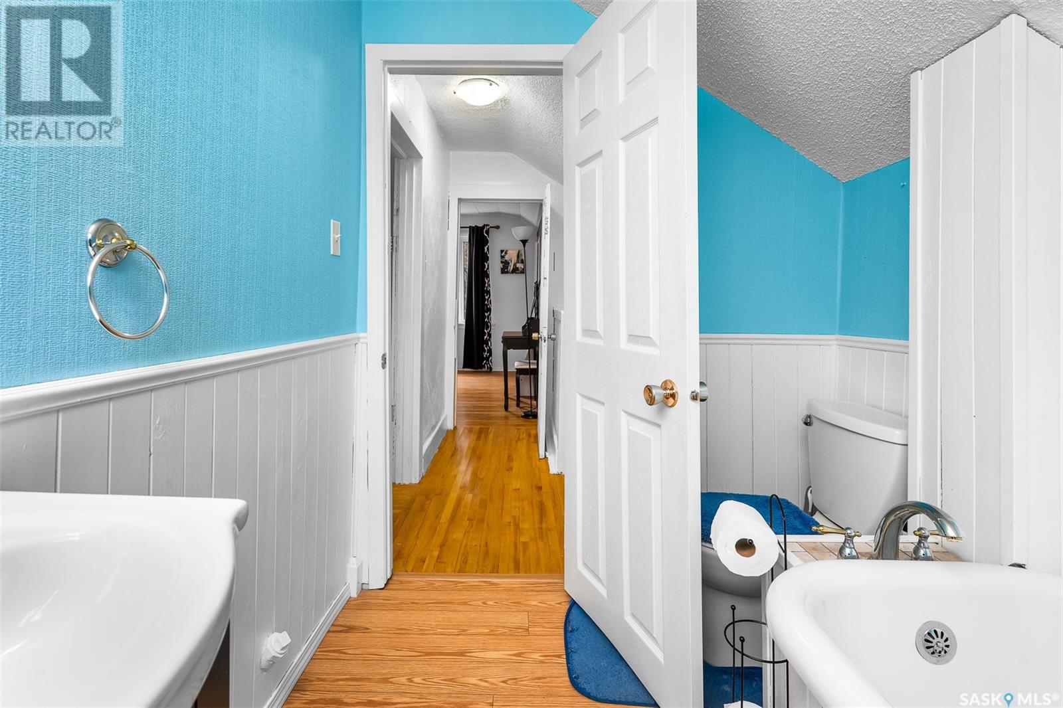Lorri Walters – Saskatoon REALTOR®
- Call or Text: (306) 221-3075
- Email: lorri@royallepage.ca
Description
Details
- Price:
- Type:
- Exterior:
- Garages:
- Bathrooms:
- Basement:
- Year Built:
- Style:
- Roof:
- Bedrooms:
- Frontage:
- Sq. Footage:
1020 2nd Avenue Nw Moose Jaw, Saskatchewan S6H 3R2
$168,900
Welcome to this inviting 2-bedroom, 2-bath character starter home located in the Avenues. Step into the seasonal wrap-around veranda featuring large, operable windows that bring in natural light and provide the perfect space to relax. Inside, a spacious foyer sets the tone for the warmth and charm you’ll find throughout. This home boasts original hardwood flooring on both the main and upper levels, complementing the classic layout. The generous living and dining areas offer an ideal space for hosting friends and family. The updated kitchen is both functional and stylish, complete with an island and convenient eat-up bar. On the main floor, you’ll find a roomy 3-piece bathroom with a walk-in shower. Upstairs, a second 3-piece bath features a clawfoot tub—perfect for a relaxing soak. Two good-sized bedrooms with closets complete the upper level. The finished basement offers a cozy family room and play area, as well as ample storage in the utility/laundry area. Enjoy the serene, tree-lined backyard with a deck, partial fencing, and a large shed. Located within walking distance to schools, churches, shops, and restaurants, this home combines timeless character with unbeatable convenience. Don’t miss this perfect opportunity to get into one of the city’s most charming neighborhoods! (id:62517)
Property Details
| MLS® Number | SK004934 |
| Property Type | Single Family |
| Neigbourhood | Central MJ |
| Features | Treed, Rectangular, Sump Pump |
| Structure | Deck |
Building
| Bathroom Total | 2 |
| Bedrooms Total | 2 |
| Appliances | Washer, Refrigerator, Satellite Dish, Dishwasher, Dryer, Microwave, Storage Shed, Stove |
| Basement Development | Finished |
| Basement Type | Full (finished) |
| Constructed Date | 1911 |
| Heating Fuel | Natural Gas |
| Heating Type | Forced Air |
| Stories Total | 2 |
| Size Interior | 1,040 Ft2 |
| Type | House |
Parking
| Gravel | |
| Parking Space(s) | 1 |
Land
| Acreage | No |
| Fence Type | Partially Fenced |
| Landscape Features | Lawn |
| Size Frontage | 49 Ft ,9 In |
| Size Irregular | 4489.60 |
| Size Total | 4489.6 Sqft |
| Size Total Text | 4489.6 Sqft |
Rooms
| Level | Type | Length | Width | Dimensions |
|---|---|---|---|---|
| Second Level | Bedroom | 10.11' x 10.5' | ||
| Second Level | Primary Bedroom | 14.3' x 10.2' | ||
| Second Level | 3pc Bathroom | Measurements not available | ||
| Basement | Other | 15.1' x 10.2' | ||
| Basement | Laundry Room | Measurements not available | ||
| Basement | Other | 20.11' x 6.8' | ||
| Main Level | Kitchen | 13.6' x 11.10' | ||
| Main Level | 3pc Bathroom | 9.5' x 9.9' | ||
| Main Level | Living Room | 21.3' x 10.5' | ||
| Main Level | Dining Room | 8.4' x 7.9' | ||
| Main Level | Enclosed Porch | Measurements not available |
https://www.realtor.ca/real-estate/28272684/1020-2nd-avenue-nw-moose-jaw-central-mj
Contact Us
Contact us for more information
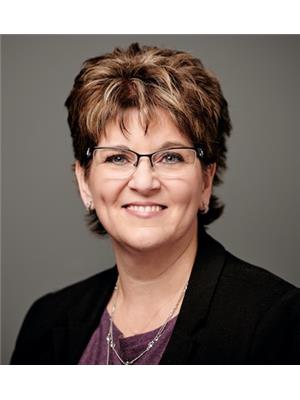
Donna Paul
Broker
www.donnapaul.ca/
www.facebook.com/donnapaulrealtor
www.instagram.com/donnalpaulrealtor/
twitter.com/DonnaPaulRealt1
www.linkedin.com/in/donna-paul-627217175
605a Main Street North
Moose Jaw, Saskatchewan S6H 0W6
(306) 694-8082
(306) 694-8084
www.royallepagelandmart.com/
