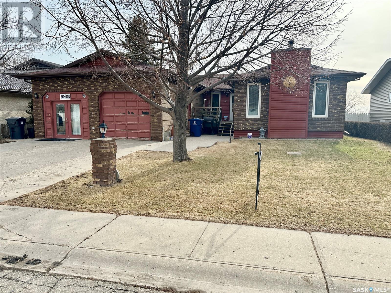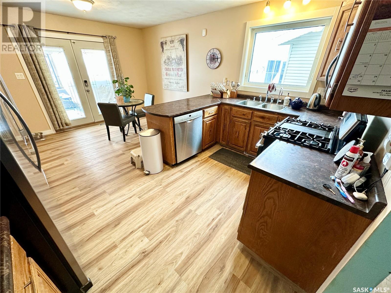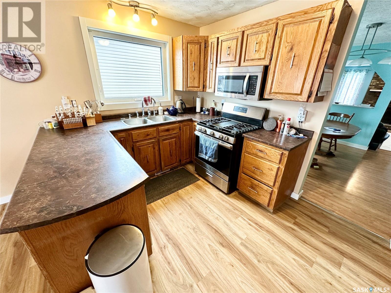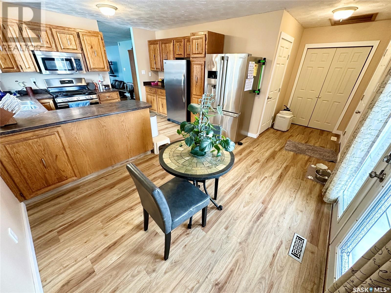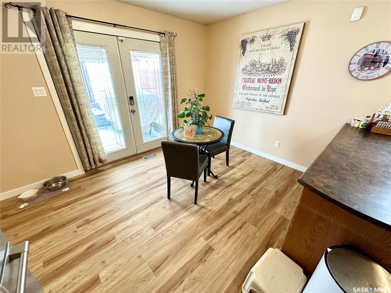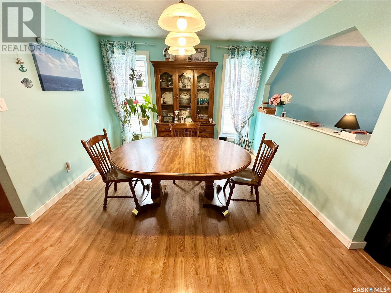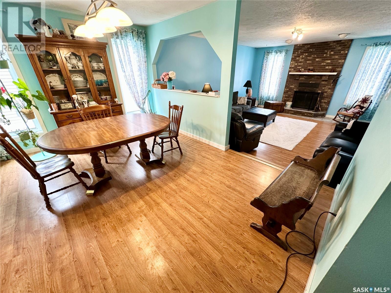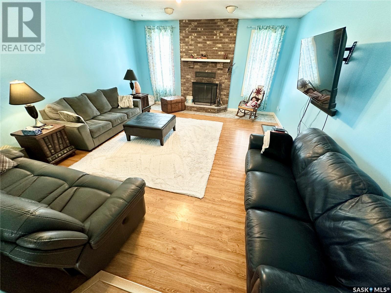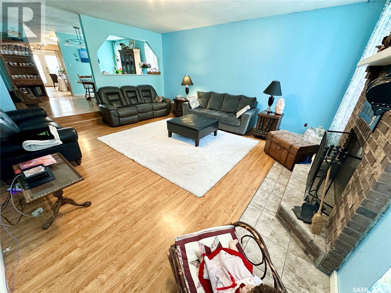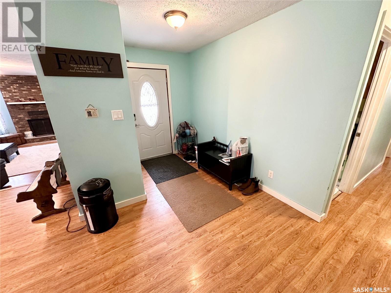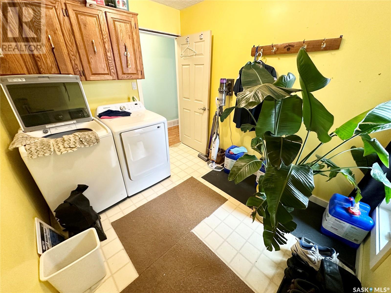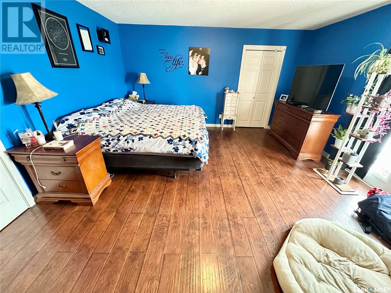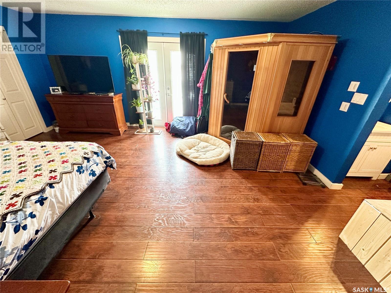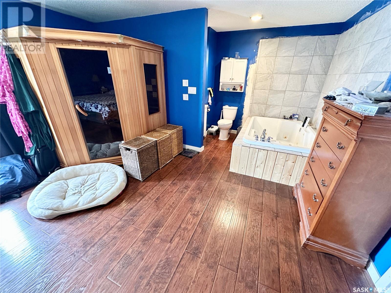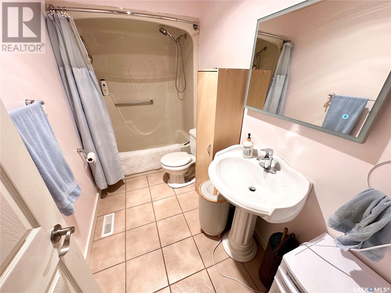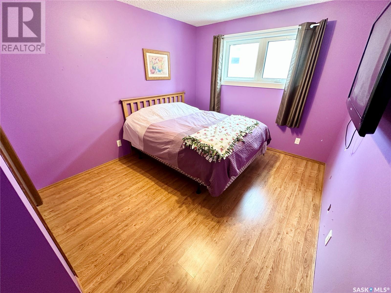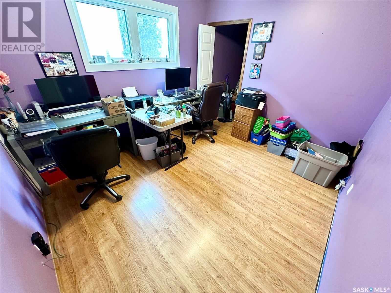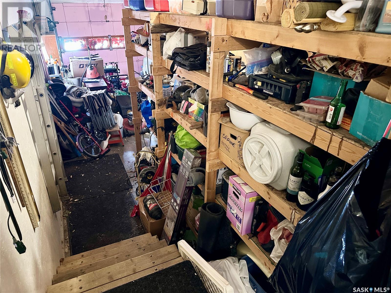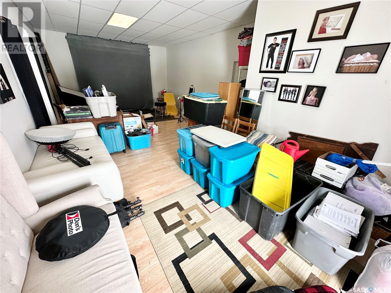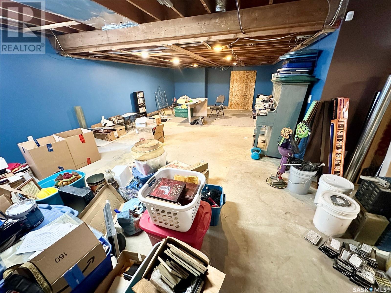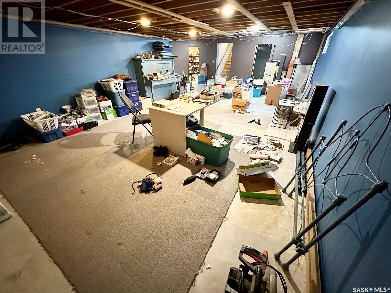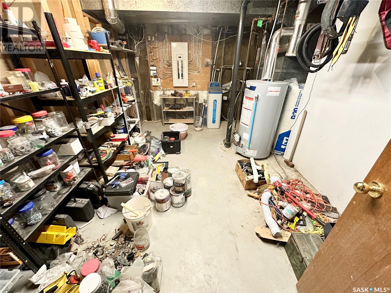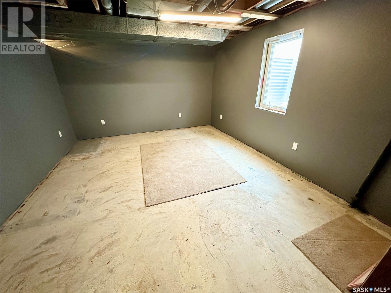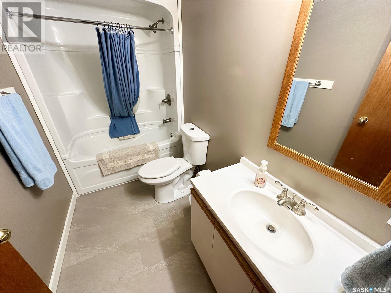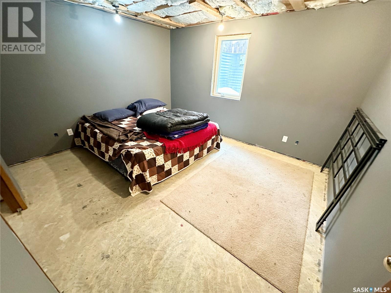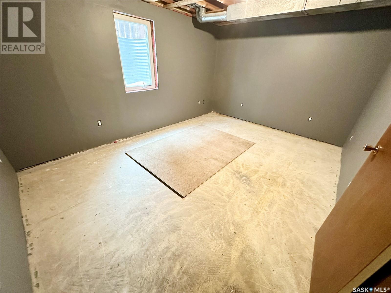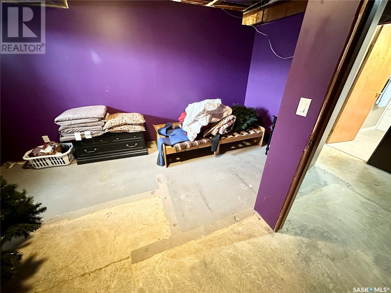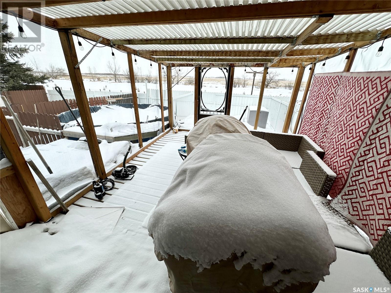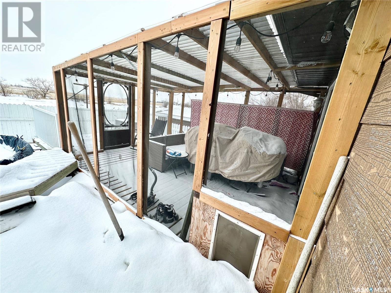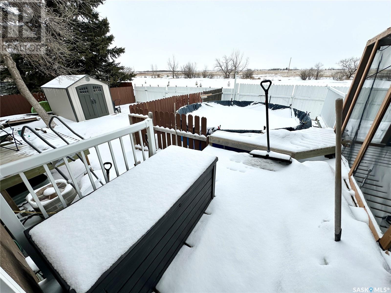Lorri Walters – Saskatoon REALTOR®
- Call or Text: (306) 221-3075
- Email: lorri@royallepage.ca
Description
Details
- Price:
- Type:
- Exterior:
- Garages:
- Bathrooms:
- Basement:
- Year Built:
- Style:
- Roof:
- Bedrooms:
- Frontage:
- Sq. Footage:
706 Dieppe Drive Weyburn, Saskatchewan S4H 3G8
$339,000
Welcome to 706 Dieppe Drive. This massive 1929 sq ft bungalow is at a great location with green space directly behind it. Coming in through the front door you are greeted by a front foyer that leads to a large dining room, kitchen and sunken living room. The front living room has a wood fireplace that will keep you comfortable through the winter. The kitchen offers direct access to a large partially covered deck. You also have main floor laundry which offers access to the double-car attached garage. The garage is currently set up as a photography studio. There are three bedrooms upstairs, the master bedroom comes with the convenience of a 3-piece ensuite bathroom. The basement includes four additional bedrooms and a 4-piece bathroom. Call to book a showing today. (id:62517)
Property Details
| MLS® Number | SK999407 |
| Property Type | Single Family |
| Features | Sump Pump |
| Structure | Deck |
Building
| Bathroom Total | 3 |
| Bedrooms Total | 7 |
| Appliances | Washer, Refrigerator, Dryer, Microwave, Freezer, Garburator, Window Coverings, Storage Shed, Stove |
| Architectural Style | Bungalow |
| Basement Development | Partially Finished |
| Basement Type | Full (partially Finished) |
| Constructed Date | 1983 |
| Cooling Type | Central Air Conditioning |
| Fireplace Fuel | Wood |
| Fireplace Present | Yes |
| Fireplace Type | Conventional |
| Heating Fuel | Natural Gas |
| Heating Type | Forced Air |
| Stories Total | 1 |
| Size Interior | 1,929 Ft2 |
| Type | House |
Parking
| Attached Garage | |
| Parking Space(s) | 2 |
Land
| Acreage | No |
| Fence Type | Fence |
| Landscape Features | Lawn |
| Size Frontage | 64 Ft |
| Size Irregular | 0.18 |
| Size Total | 0.18 Ac |
| Size Total Text | 0.18 Ac |
Rooms
| Level | Type | Length | Width | Dimensions |
|---|---|---|---|---|
| Basement | Other | 17 ft ,1 in | 32 ft ,9 in | 17 ft ,1 in x 32 ft ,9 in |
| Basement | Bedroom | 12 ft ,9 in | 15 ft ,2 in | 12 ft ,9 in x 15 ft ,2 in |
| Basement | Other | 10 ft ,6 in | 15 ft ,2 in | 10 ft ,6 in x 15 ft ,2 in |
| Basement | 4pc Bathroom | 5 ft | 9 ft ,6 in | 5 ft x 9 ft ,6 in |
| Basement | Bedroom | 13 ft ,1 in | 11 ft ,4 in | 13 ft ,1 in x 11 ft ,4 in |
| Basement | Bedroom | 11 ft ,4 in | 15 ft ,3 in | 11 ft ,4 in x 15 ft ,3 in |
| Basement | Bedroom | 10 ft ,5 in | 11 ft ,5 in | 10 ft ,5 in x 11 ft ,5 in |
| Main Level | Kitchen | 17 ft ,5 in | 13 ft | 17 ft ,5 in x 13 ft |
| Main Level | Dining Room | 11 ft ,4 in | 14 ft ,7 in | 11 ft ,4 in x 14 ft ,7 in |
| Main Level | Living Room | 17 ft | 19 ft ,7 in | 17 ft x 19 ft ,7 in |
| Main Level | Foyer | 13 ft ,6 in | 5 ft ,5 in | 13 ft ,6 in x 5 ft ,5 in |
| Main Level | Laundry Room | 8 ft ,1 in | 10 ft | 8 ft ,1 in x 10 ft |
| Main Level | Bedroom | 17 ft ,1 in | 15 ft ,1 in | 17 ft ,1 in x 15 ft ,1 in |
| Main Level | 3pc Ensuite Bath | 9 ft ,3 in | 4 ft ,6 in | 9 ft ,3 in x 4 ft ,6 in |
| Main Level | 4pc Bathroom | 10 ft | 6 ft | 10 ft x 6 ft |
| Main Level | Bedroom | 10 ft ,1 in | 13 ft ,7 in | 10 ft ,1 in x 13 ft ,7 in |
| Main Level | Bedroom | 10 ft ,3 in | 11 ft ,4 in | 10 ft ,3 in x 11 ft ,4 in |
https://www.realtor.ca/real-estate/28062473/706-dieppe-drive-weyburn
Contact Us
Contact us for more information

Brody Ward
Salesperson
weyburnlistings.com/
136a - 1st Street Ne
Weyburn, Saskatchewan S4H 0T2
(306) 848-1000
