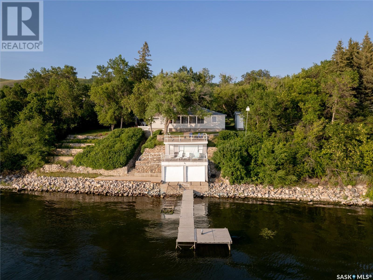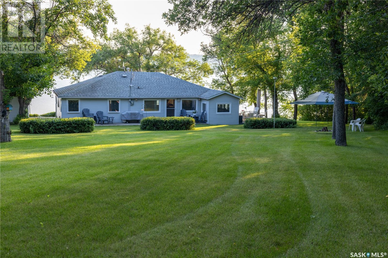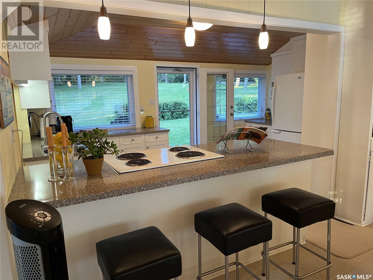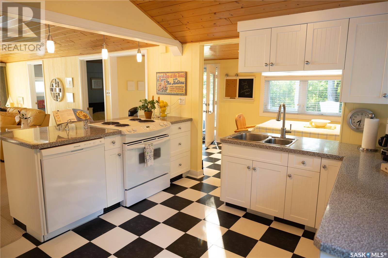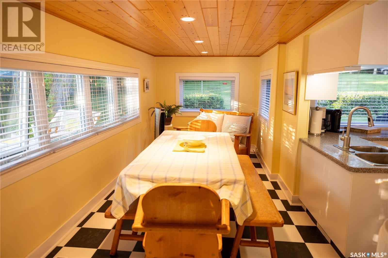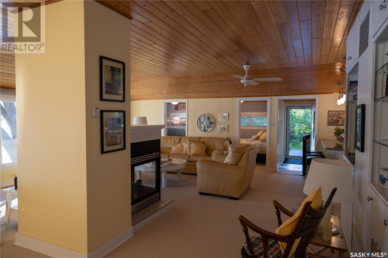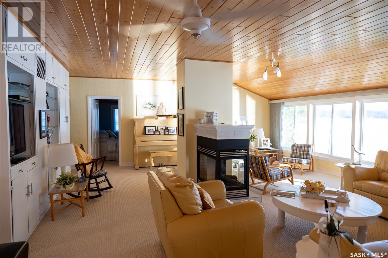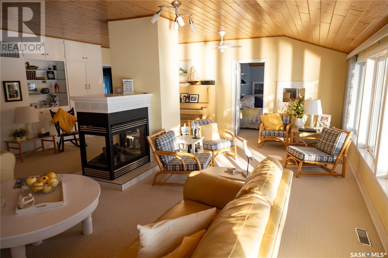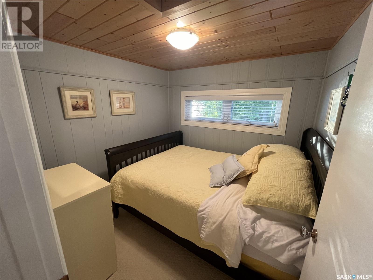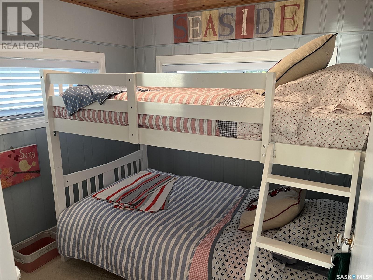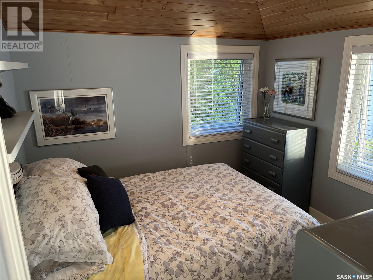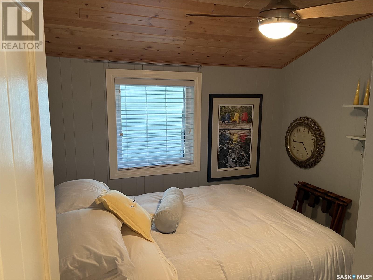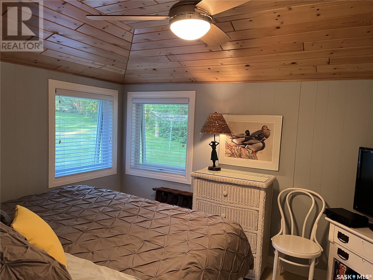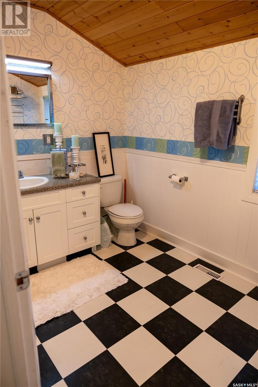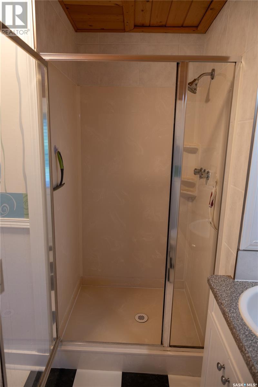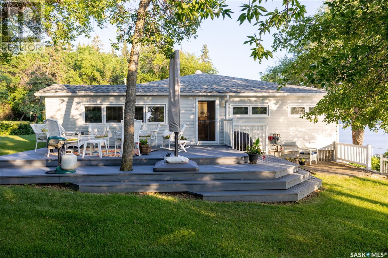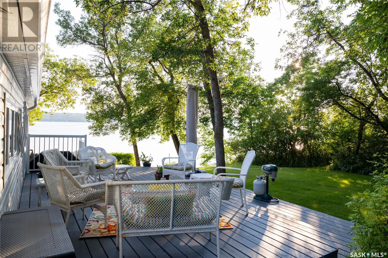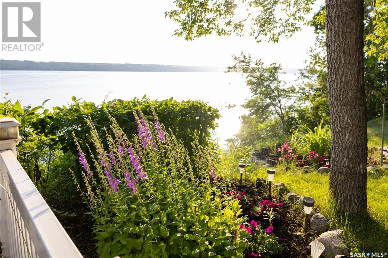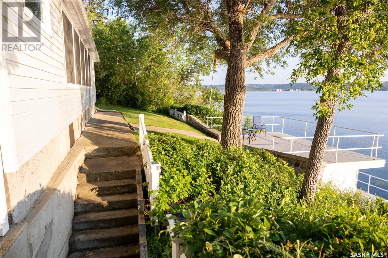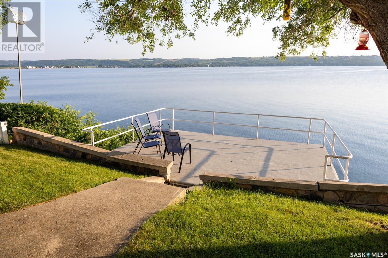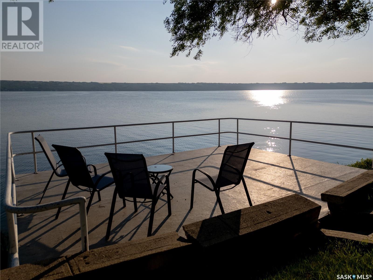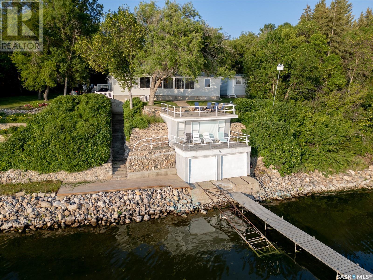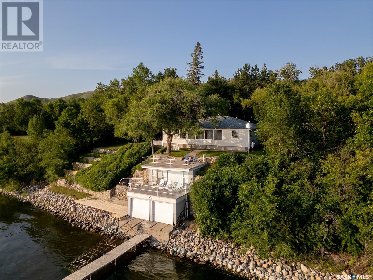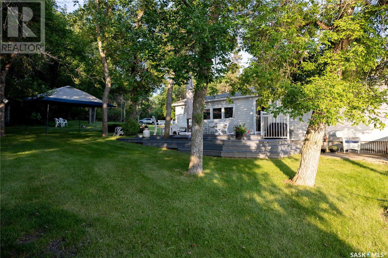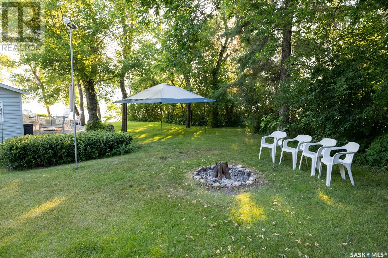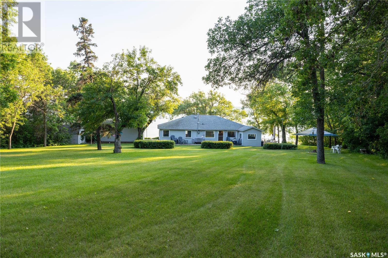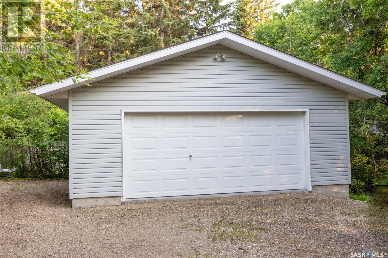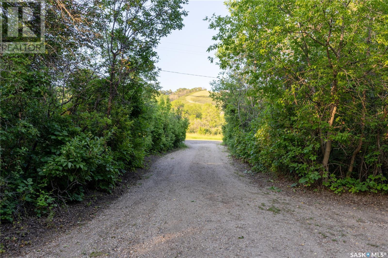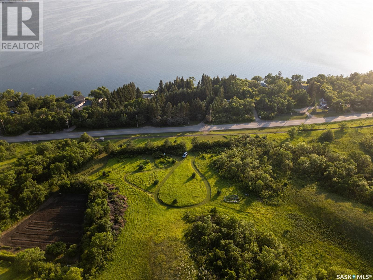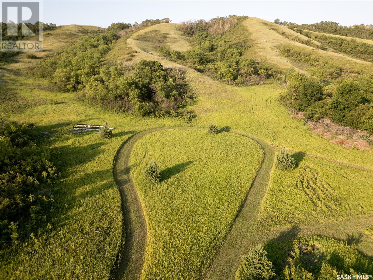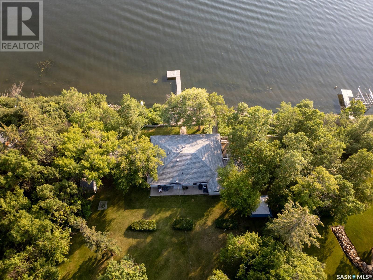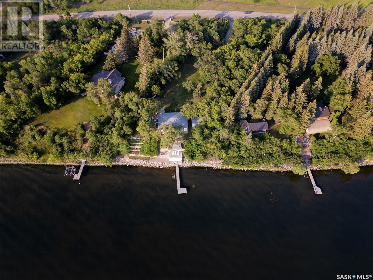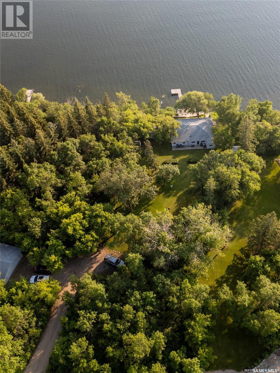Lorri Walters – Saskatoon REALTOR®
- Call or Text: (306) 221-3075
- Email: lorri@royallepage.ca
Description
Details
- Price:
- Type:
- Exterior:
- Garages:
- Bathrooms:
- Basement:
- Year Built:
- Style:
- Roof:
- Bedrooms:
- Frontage:
- Sq. Footage:
290 S Katepwa Drive Katepwa Beach, Saskatchewan S0G 2K0
$734,900
Discover the ultimate lakefront oasis at 209 S Katepwa Dr, Katepwa Beach. Features a stunning 1.48-acre lakefront lot with an impressive 170 feet of shoreline, beautifully landscaped with mature trees and vibrant perennials, the property is a true natural retreat. The charming 1,456 sq ft seasonal cabin exudes warmth and comfort, offering 5 bedrooms and 1 bathroom—perfect for hosting family and friends. Additional highlights include a concrete boathouse with a cozy guest suite above, a separate building with laundry and storage, and a double detached garage. This exceptional property has everything you need for your private lakeside escape. (id:62517)
Property Details
| MLS® Number | SK003911 |
| Property Type | Single Family |
| Neigbourhood | Katepwa Lake |
| Features | Treed, Recreational |
| Structure | Deck, Patio(s) |
| Water Front Type | Waterfront |
Building
| Bathroom Total | 1 |
| Bedrooms Total | 5 |
| Appliances | Washer, Refrigerator, Dishwasher, Dryer, Freezer, Window Coverings, Garage Door Opener Remote(s), Storage Shed, Stove |
| Architectural Style | Bungalow |
| Basement Development | Not Applicable |
| Basement Type | Crawl Space (not Applicable) |
| Constructed Date | 1915 |
| Fireplace Fuel | Gas |
| Fireplace Present | Yes |
| Fireplace Type | Conventional |
| Heating Fuel | Natural Gas |
| Heating Type | Forced Air |
| Stories Total | 1 |
| Size Interior | 1,456 Ft2 |
| Type | House |
Parking
| Detached Garage | |
| Gravel | |
| Parking Space(s) | 10 |
Land
| Acreage | Yes |
| Fence Type | Partially Fenced |
| Landscape Features | Underground Sprinkler |
| Size Frontage | 150 Ft |
| Size Irregular | 1.48 |
| Size Total | 1.48 Ac |
| Size Total Text | 1.48 Ac |
Rooms
| Level | Type | Length | Width | Dimensions |
|---|---|---|---|---|
| Main Level | Kitchen | 11 ft ,8 in | 16 ft ,1 in | 11 ft ,8 in x 16 ft ,1 in |
| Main Level | Dining Room | 21 ft ,3 in | 7 ft ,8 in | 21 ft ,3 in x 7 ft ,8 in |
| Main Level | Living Room | 25 ft ,5 in | 19 ft ,8 in | 25 ft ,5 in x 19 ft ,8 in |
| Main Level | Bedroom | 7 ft ,8 in | 7 ft ,8 in | 7 ft ,8 in x 7 ft ,8 in |
| Main Level | Bedroom | 7 ft ,8 in | 7 ft ,8 in | 7 ft ,8 in x 7 ft ,8 in |
| Main Level | Bedroom | 9 ft ,5 in | 9 ft ,6 in | 9 ft ,5 in x 9 ft ,6 in |
| Main Level | Bedroom | 9 ft | 9 ft ,6 in | 9 ft x 9 ft ,6 in |
| Main Level | Bedroom | 11 ft ,9 in | 9 ft ,6 in | 11 ft ,9 in x 9 ft ,6 in |
| Main Level | 3pc Bathroom | 6 ft ,10 in | 6 ft ,6 in | 6 ft ,10 in x 6 ft ,6 in |
https://www.realtor.ca/real-estate/28237762/290-s-katepwa-drive-katepwa-beach-katepwa-lake
Contact Us
Contact us for more information

John Mcnally
Broker
www.hatfield.sk.ca/
902 Broadway Street East
Fort Quappelle, Saskatchewan S0G 1S0
(306) 332-6688
(306) 332-6601
