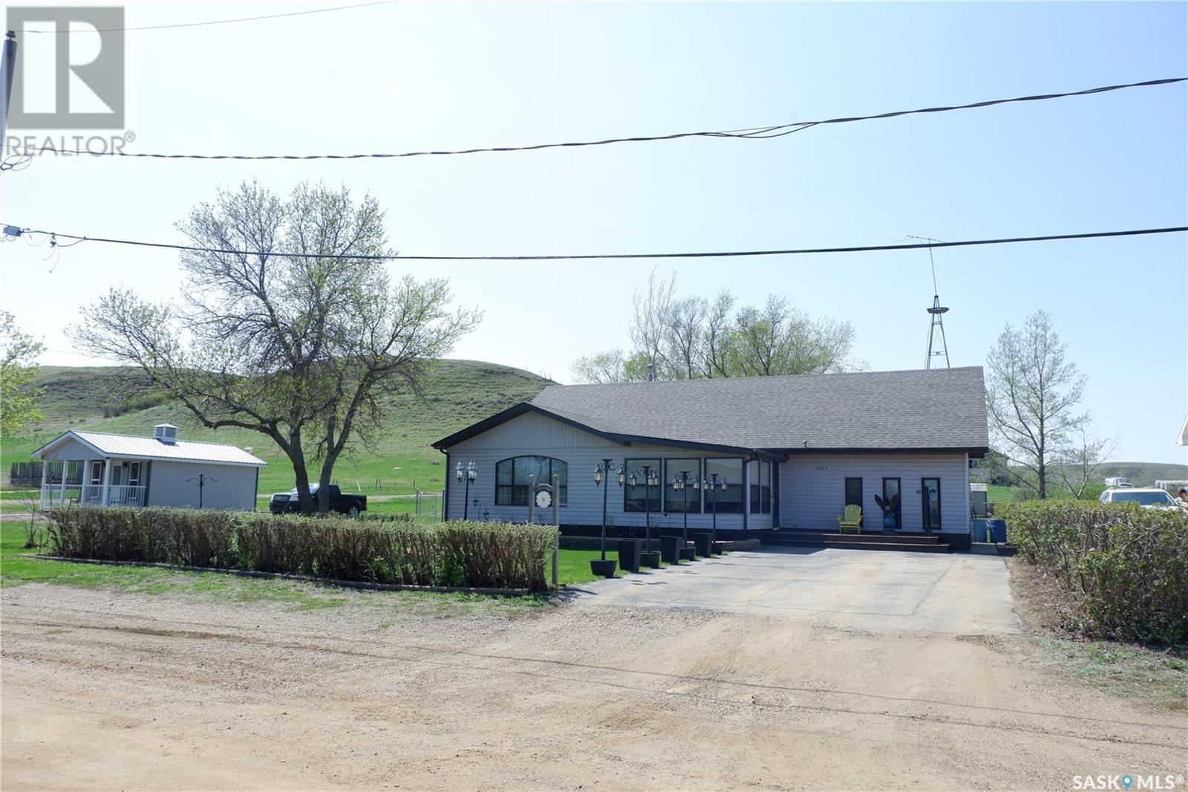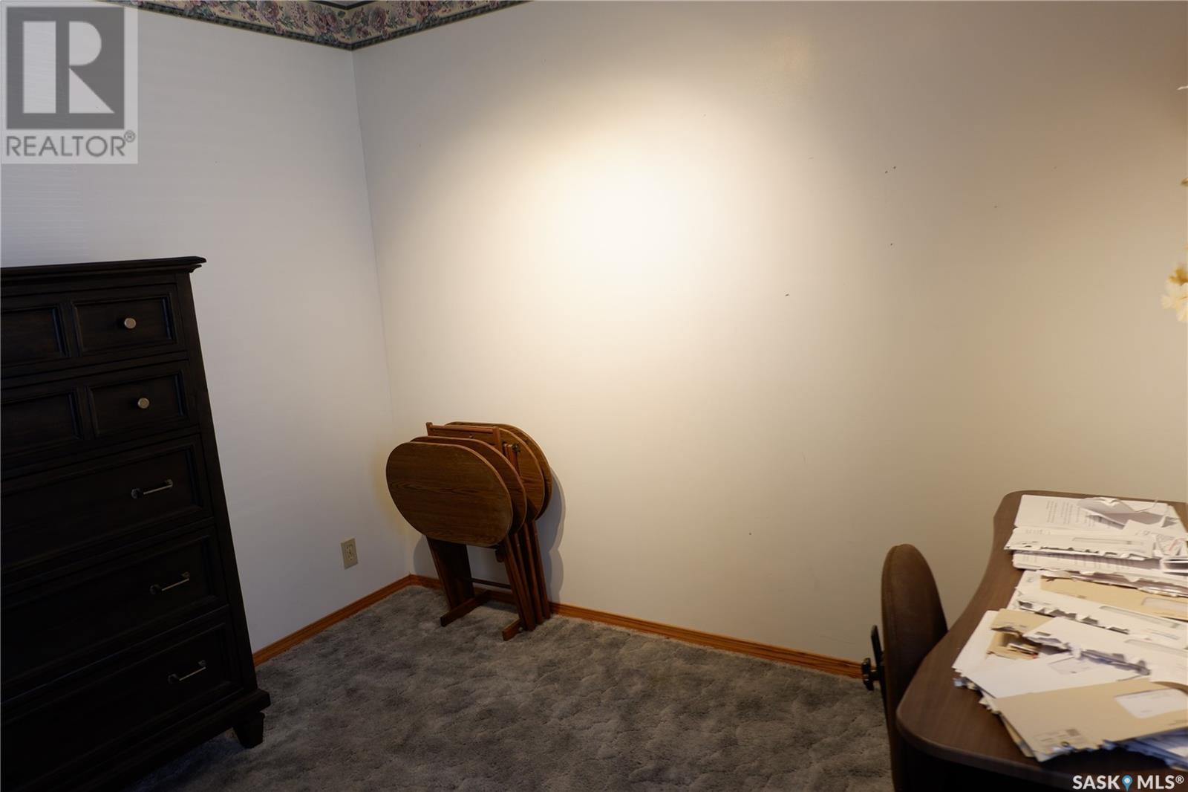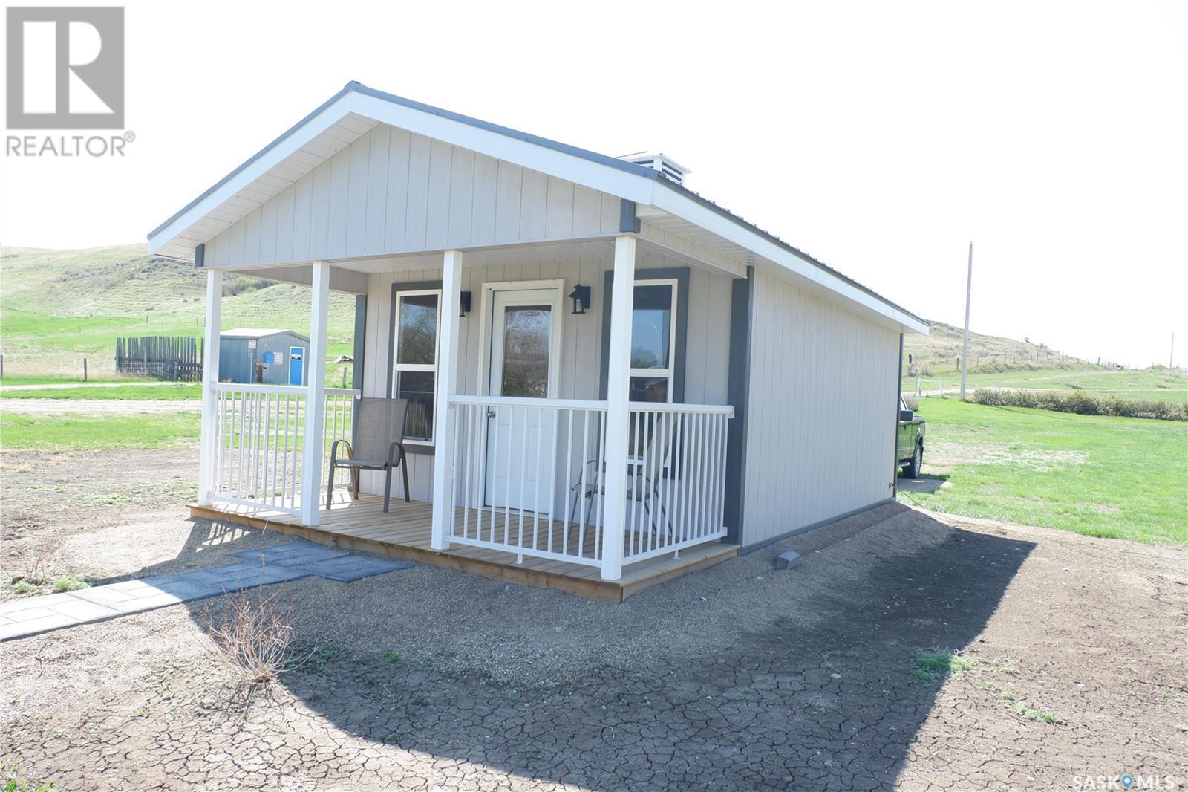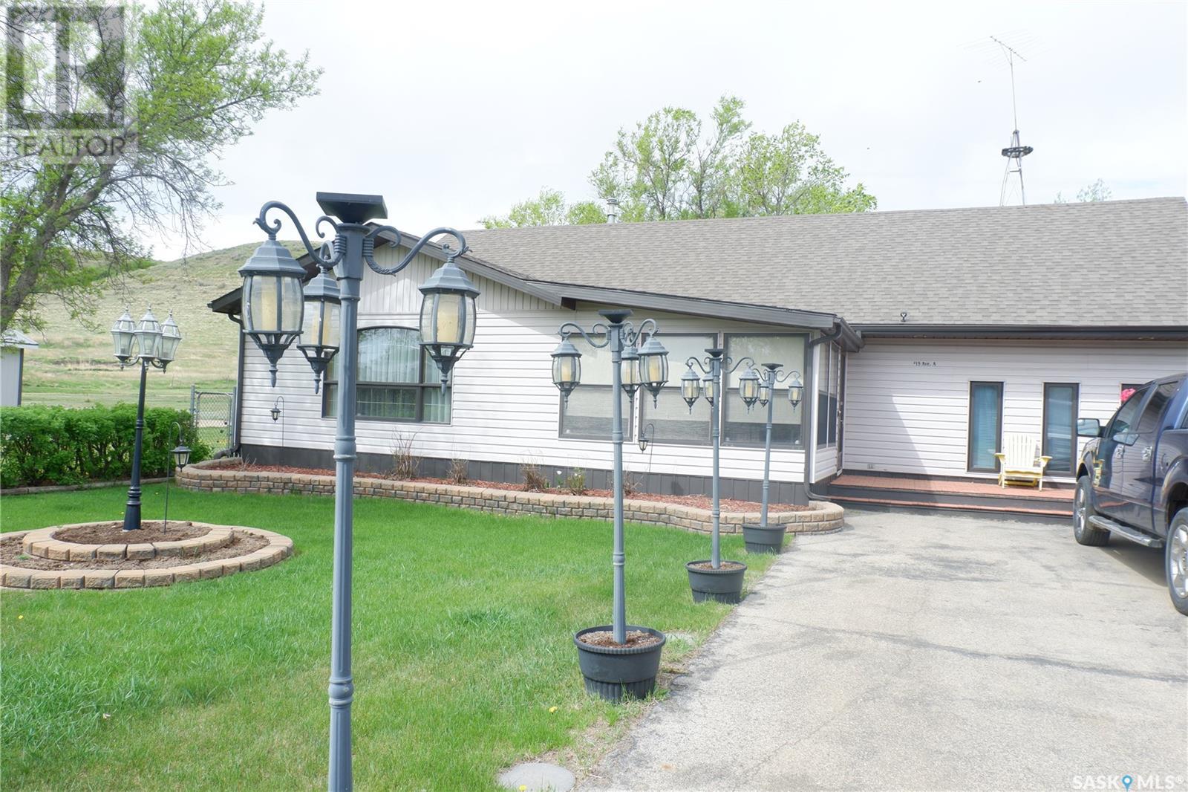Lorri Walters – Saskatoon REALTOR®
- Call or Text: (306) 221-3075
- Email: lorri@royallepage.ca
Description
Details
- Price:
- Type:
- Exterior:
- Garages:
- Bathrooms:
- Basement:
- Year Built:
- Style:
- Roof:
- Bedrooms:
- Frontage:
- Sq. Footage:
15 A Avenue Willow Bunch, Saskatchewan S0H 4K0
$239,000
Located in the Town of Willow Bunch. Very motivated seller! Will look at offers! Have you ever wanted to own your own park? This is your chance. This is a breathtakingly beautiful yard, full of flowers, plants and trees. Many developed areas to provide a relaxing Oasis in your own back yard. The yard is accessed by a new deck from the main floor laundry room in the house. Next to a tranquil patio. The kitchen in the home features Custom Oak cabinets and counter-tops. The living room is open from the kitchen. 3 bedrooms on the main floor and a bathroom with a Jacuzzi tub are great features. A large family room boasts a brand new fireplace, complete with remote. The partial basement is nicely developed with a family room, storage rooms, and a 3 piece bath. The heating is supplied by an upgraded energy efficient natural gas furnace. The front yard boats a nice deck leading into a lovely covered deck room. A great 3 season room to enjoy entertaining or relaxing with your morning coffee. The yard is .76 of an acres and includes the property next door. Here you will find a detached garage, complete with front patio. This building is wired with electrical and has water, sewer and natural gas services to the lot. You need to see this property to fully appreciate the breathtaking landscaping. Conveniently located on the edge of town, you will feel like you are on your own acreage. Come see this property today! You will be glad you did (id:62517)
Property Details
| MLS® Number | SK005657 |
| Property Type | Single Family |
| Features | Corner Site, Lane, Rectangular, Sump Pump |
| Structure | Deck, Patio(s) |
Building
| Bathroom Total | 2 |
| Bedrooms Total | 3 |
| Appliances | Washer, Refrigerator, Dishwasher, Dryer, Microwave, Window Coverings, Hood Fan, Storage Shed, Stove |
| Architectural Style | Bungalow |
| Basement Development | Partially Finished |
| Basement Type | Partial (partially Finished) |
| Constructed Date | 1920 |
| Cooling Type | Central Air Conditioning |
| Fireplace Fuel | Gas |
| Fireplace Present | Yes |
| Fireplace Type | Conventional |
| Heating Fuel | Natural Gas |
| Heating Type | Forced Air |
| Stories Total | 1 |
| Size Interior | 1,540 Ft2 |
| Type | House |
Parking
| Gravel | |
| Parking Space(s) | 2 |
Land
| Acreage | No |
| Fence Type | Fence |
| Landscape Features | Lawn, Garden Area |
| Size Frontage | 170 Ft |
| Size Irregular | 0.76 |
| Size Total | 0.76 Ac |
| Size Total Text | 0.76 Ac |
Rooms
| Level | Type | Length | Width | Dimensions |
|---|---|---|---|---|
| Basement | Family Room | 11 ft | 22 ft | 11 ft x 22 ft |
| Basement | 3pc Bathroom | 7 ft | 4 ft ,5 in | 7 ft x 4 ft ,5 in |
| Basement | Storage | Measurements not available | ||
| Basement | Other | Measurements not available | ||
| Main Level | Kitchen | 13 ft ,2 in | 15 ft | 13 ft ,2 in x 15 ft |
| Main Level | Living Room | 19 ft ,2 in | 11 ft ,9 in | 19 ft ,2 in x 11 ft ,9 in |
| Main Level | Primary Bedroom | 10 ft | 11 ft ,4 in | 10 ft x 11 ft ,4 in |
| Main Level | Bedroom | 10 ft ,4 in | 11 ft ,5 in | 10 ft ,4 in x 11 ft ,5 in |
| Main Level | Bedroom | 7 ft ,8 in | 9 ft ,6 in | 7 ft ,8 in x 9 ft ,6 in |
| Main Level | 3pc Bathroom | 7 ft ,8 in | 9 ft ,6 in | 7 ft ,8 in x 9 ft ,6 in |
| Main Level | Laundry Room | 8 ft ,5 in | 13 ft | 8 ft ,5 in x 13 ft |
| Main Level | Other | 25 ft | 11 ft ,6 in | 25 ft x 11 ft ,6 in |
| Main Level | Sunroom | Measurements not available |
https://www.realtor.ca/real-estate/28307855/15-a-avenue-willow-bunch
Contact Us
Contact us for more information

Dionne Tjeltveit
Broker
www.century21.ca/dionne.tjeltveit
72 High Street East
Moose Jaw, Saskatchewan S6H 0B8
(306) 694-1234
(306) 692-9633


















































