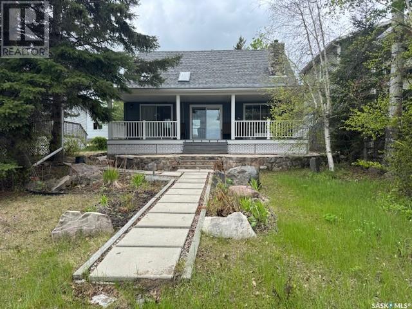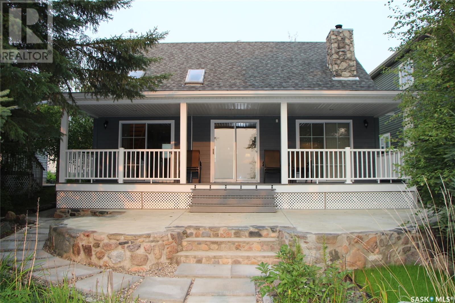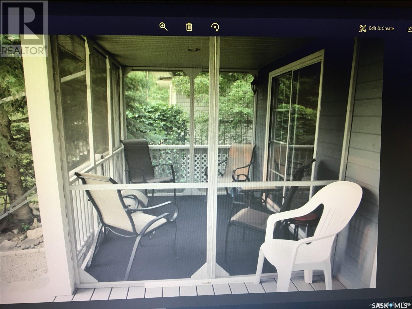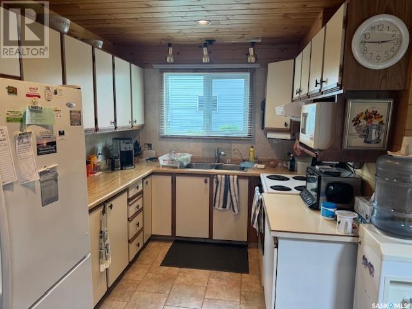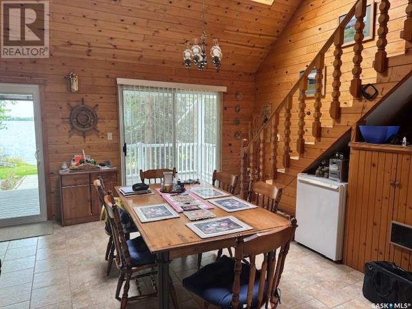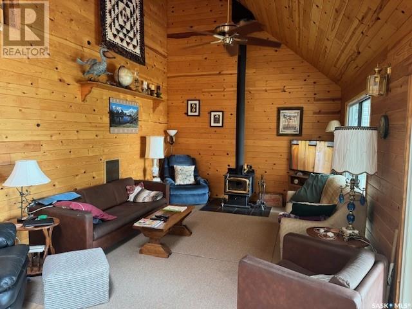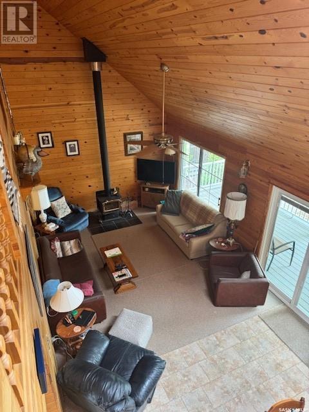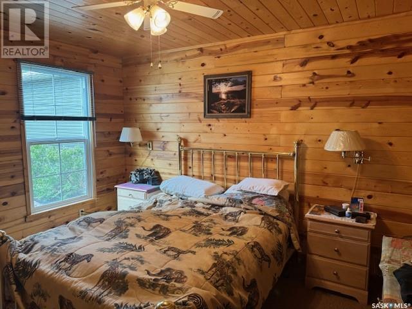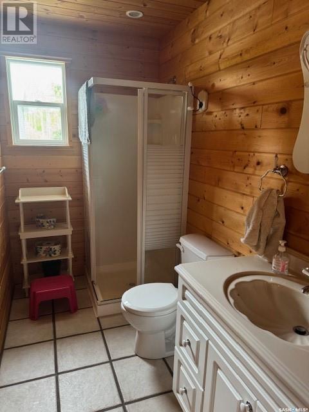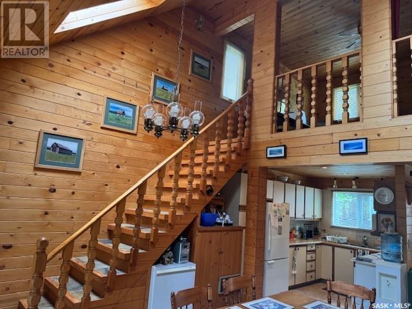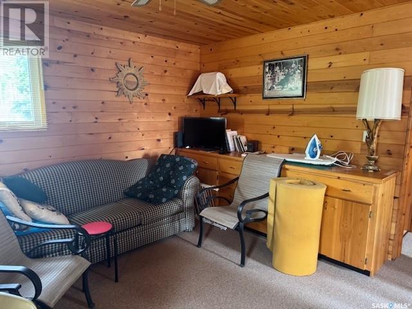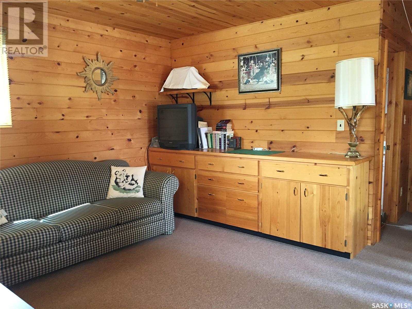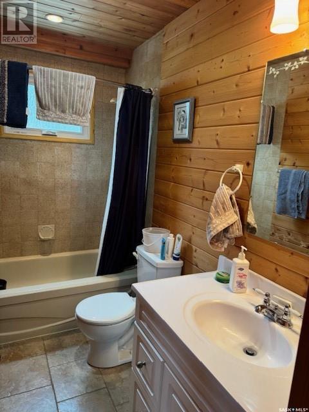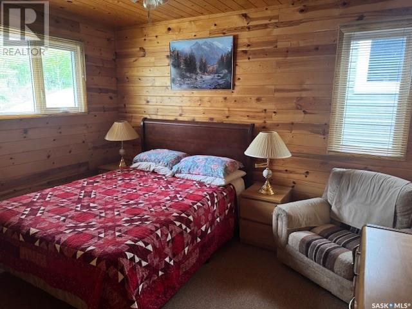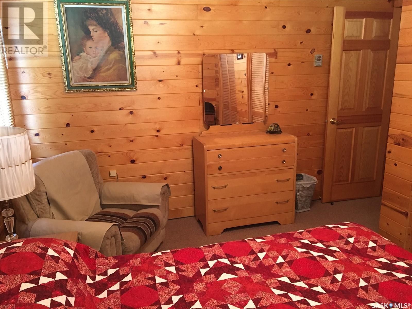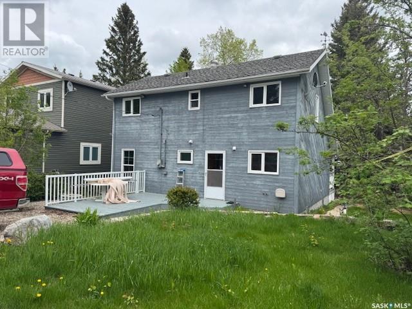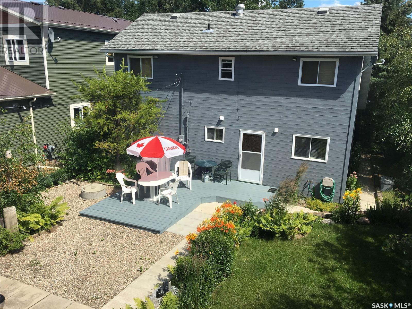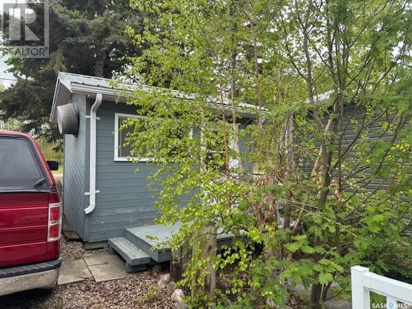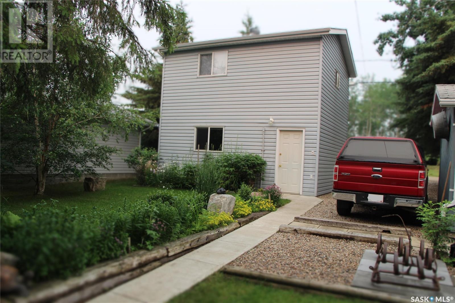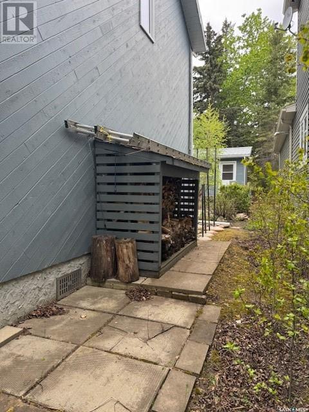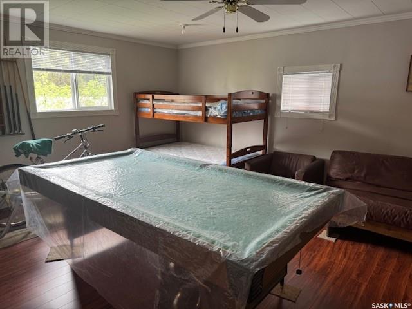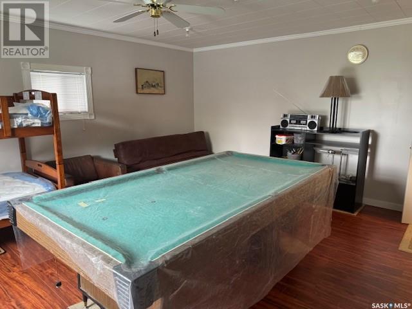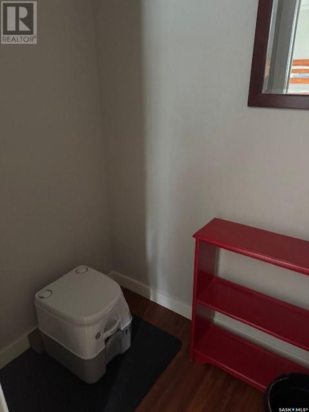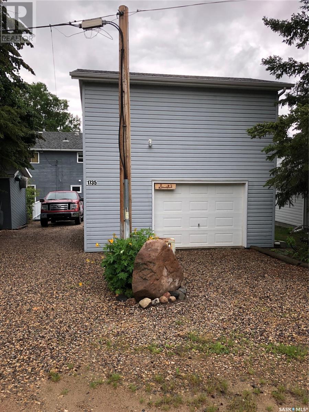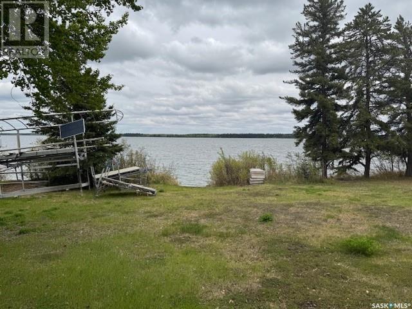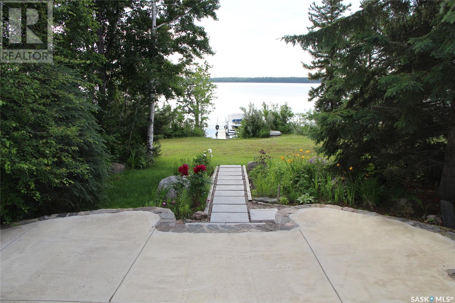Lorri Walters – Saskatoon REALTOR®
- Call or Text: (306) 221-3075
- Email: lorri@royallepage.ca
Description
Details
- Price:
- Type:
- Exterior:
- Garages:
- Bathrooms:
- Basement:
- Year Built:
- Style:
- Roof:
- Bedrooms:
- Frontage:
- Sq. Footage:
1735 Cottage Road Mervin Rm No.499, Saskatchewan S0M 1J0
$689,900
Four season Waterfront Cabin in Kopps Kove, west side of Turtle Lake. One bedroom and full bath on main, one bedroom, bonus area with Hide-a-bed and three-quarter bath on second level. Open concept main level with wood fireplace and large windows providing a fantastic view of the lake. All new windows in 2024, and new window treatments in 2025. Garden doors open onto a 250 sq ft covered deck that has a summer screened-in area to avoid the nasty bugs that come around from time to time. Off the deck, you come onto a large concrete patio and then onto a green space that takes you to the water's edge. At the water's edge are steps to the dock that is included. The backyard has an 18 x 20 garage with an upper area with a bunk bed, a bed, a pool table and a desk that will stay. A 4 x 8 room with a porta-potty, this room could be plumbed for a half bath. The Cabin is connected to the Kopps Kove water system, RO system in the cabin. Some personal items and shop tools will be removed all other items, including furniture, will stay with the cabin. (id:62517)
Property Details
| MLS® Number | SK007002 |
| Property Type | Single Family |
| Neigbourhood | Turtle Lake |
| Features | Treed, Irregular Lot Size |
| Structure | Deck, Patio(s) |
| Water Front Type | Waterfront |
Building
| Bathroom Total | 2 |
| Bedrooms Total | 2 |
| Appliances | Washer, Refrigerator, Satellite Dish, Dryer, Microwave, Freezer, Window Coverings, Hood Fan, Storage Shed, Stove |
| Constructed Date | 1986 |
| Fireplace Fuel | Wood |
| Fireplace Present | Yes |
| Fireplace Type | Conventional |
| Heating Fuel | Electric |
| Stories Total | 2 |
| Size Interior | 1,251 Ft2 |
| Type | House |
Parking
| Detached Garage | |
| Gravel | |
| Heated Garage | |
| Parking Space(s) | 4 |
Land
| Acreage | No |
| Landscape Features | Lawn |
| Size Frontage | 119 Ft |
| Size Irregular | 5962.00 |
| Size Total | 5962 Sqft |
| Size Total Text | 5962 Sqft |
Rooms
| Level | Type | Length | Width | Dimensions |
|---|---|---|---|---|
| Second Level | Bonus Room | 13 ft ,3 in | 12 ft ,2 in | 13 ft ,3 in x 12 ft ,2 in |
| Second Level | Bedroom | 12 ft ,5 in | 12 ft ,2 in | 12 ft ,5 in x 12 ft ,2 in |
| Second Level | 3pc Bathroom | 4 ft ,10 in | 8 ft ,11 in | 4 ft ,10 in x 8 ft ,11 in |
| Main Level | Kitchen | 12 ft ,2 in | 8 ft ,4 in | 12 ft ,2 in x 8 ft ,4 in |
| Main Level | Dining Room | 10 ft | 12 ft ,9 in | 10 ft x 12 ft ,9 in |
| Main Level | Living Room | 12 ft ,7 in | 19 ft ,2 in | 12 ft ,7 in x 19 ft ,2 in |
| Main Level | Bedroom | 12 ft ,4 in | 12 ft ,2 in | 12 ft ,4 in x 12 ft ,2 in |
| Main Level | 4pc Bathroom | 4 ft ,2 in | 9 ft | 4 ft ,2 in x 9 ft |
| Main Level | Foyer | 4 ft ,6 in | 9 ft ,3 in | 4 ft ,6 in x 9 ft ,3 in |
https://www.realtor.ca/real-estate/28360457/1735-cottage-road-mervin-rm-no499-turtle-lake
Contact Us
Contact us for more information

Wally Lorenz
Broker
www.remaxbattlefords.com/
1391-100th Street
North Battleford, Saskatchewan S9A 0V9
(306) 446-8800
(306) 445-3513
