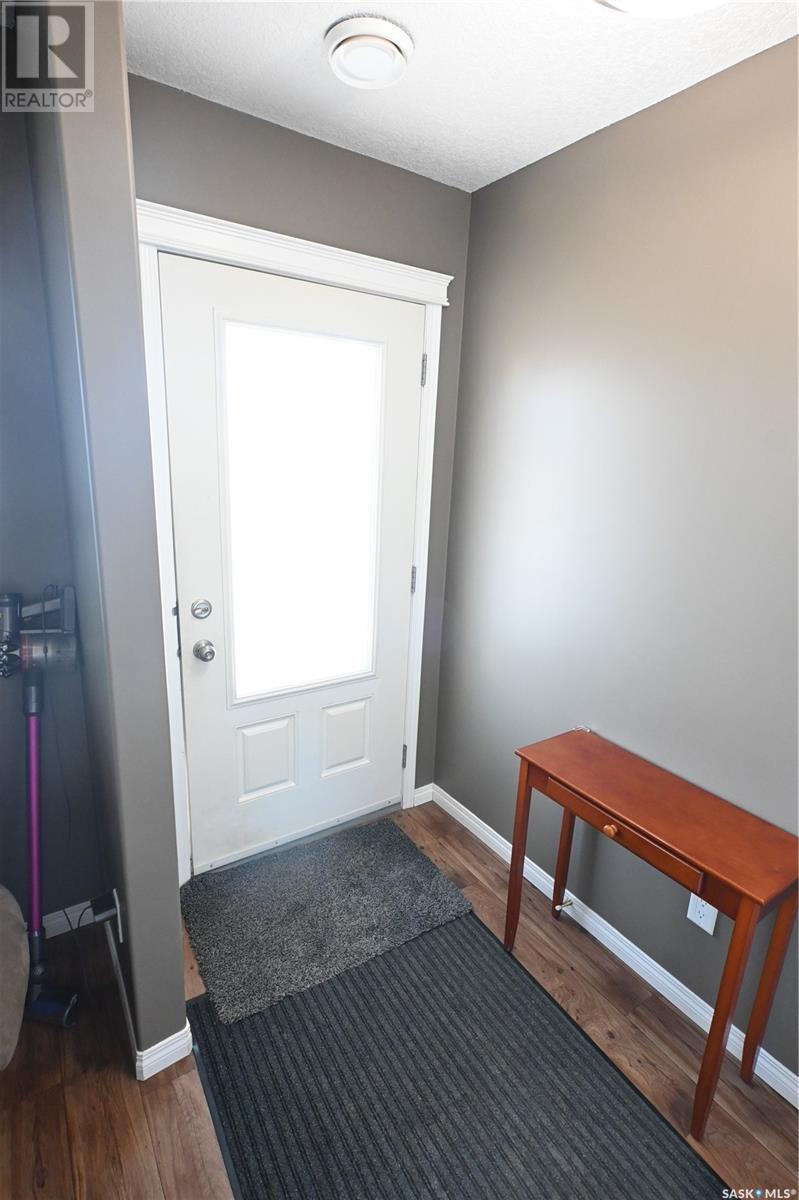Lorri Walters – Saskatoon REALTOR®
- Call or Text: (306) 221-3075
- Email: lorri@royallepage.ca
Description
Details
- Price:
- Type:
- Exterior:
- Garages:
- Bathrooms:
- Basement:
- Year Built:
- Style:
- Roof:
- Bedrooms:
- Frontage:
- Sq. Footage:
109 3810 Dewdney Avenue E Regina, Saskatchewan S4Z 0A6
$229,900Maintenance,
$376.33 Monthly
Maintenance,
$376.33 MonthlyWelcome to this 3-bedroom, 2 bathroom upper-level unit in Eastgate Villas! This second-floor unit features a bright living room with an electric fireplace, a large kitchen and dining area. The kitchen has ample cabinets, and stainless-steel appliances. Patio doors lead to your private balcony. A 2-piece bathroom conveniently completes the main floor level of this unit. Upstairs you will find a primary bedroom complete with walk in closet, a 4-piece bath, and two good sized bedrooms. In suite laundry can also be found on the second floor. This fantastic unit comes with two dedicated parking stalls. (id:62517)
Property Details
| MLS® Number | SK007197 |
| Property Type | Single Family |
| Neigbourhood | East Pointe Estates |
| Community Features | Pets Allowed With Restrictions |
| Structure | Deck, Playground |
Building
| Bathroom Total | 2 |
| Bedrooms Total | 3 |
| Appliances | Washer, Refrigerator, Dishwasher, Dryer, Microwave, Window Coverings, Stove |
| Architectural Style | Multi-level |
| Basement Development | Not Applicable |
| Basement Type | Crawl Space (not Applicable) |
| Constructed Date | 2012 |
| Cooling Type | Central Air Conditioning |
| Fireplace Fuel | Electric |
| Fireplace Present | Yes |
| Fireplace Type | Conventional |
| Heating Type | Forced Air |
| Size Interior | 1,103 Ft2 |
| Type | Row / Townhouse |
Parking
| Surfaced | 2 |
| Other | |
| None | |
| Parking Space(s) | 2 |
Land
| Acreage | No |
Rooms
| Level | Type | Length | Width | Dimensions |
|---|---|---|---|---|
| Second Level | Primary Bedroom | 11 ft | 9 ft ,11 in | 11 ft x 9 ft ,11 in |
| Second Level | 4pc Bathroom | 9 ft | 4 ft ,11 in | 9 ft x 4 ft ,11 in |
| Second Level | Bedroom | 10 ft | 9 ft ,6 in | 10 ft x 9 ft ,6 in |
| Second Level | Bedroom | 10 ft | 11 ft ,2 in | 10 ft x 11 ft ,2 in |
| Second Level | Laundry Room | Measurements not available | ||
| Main Level | 2pc Bathroom | 7 ft | 3 ft | 7 ft x 3 ft |
| Main Level | Living Room | 13 ft ,5 in | 10 ft ,7 in | 13 ft ,5 in x 10 ft ,7 in |
| Main Level | Kitchen/dining Room | 19 ft ,7 in | 11 ft ,8 in | 19 ft ,7 in x 11 ft ,8 in |
| Main Level | Foyer | 6 ft ,1 in | 4 ft ,1 in | 6 ft ,1 in x 4 ft ,1 in |
https://www.realtor.ca/real-estate/28378080/109-3810-dewdney-avenue-e-regina-east-pointe-estates
Contact Us
Contact us for more information
Danielle Frank
Salesperson
www.dfrealestate.ca/
#3 - 1118 Broad Street
Regina, Saskatchewan S4R 1X8
(306) 206-0383
(306) 206-0384





















