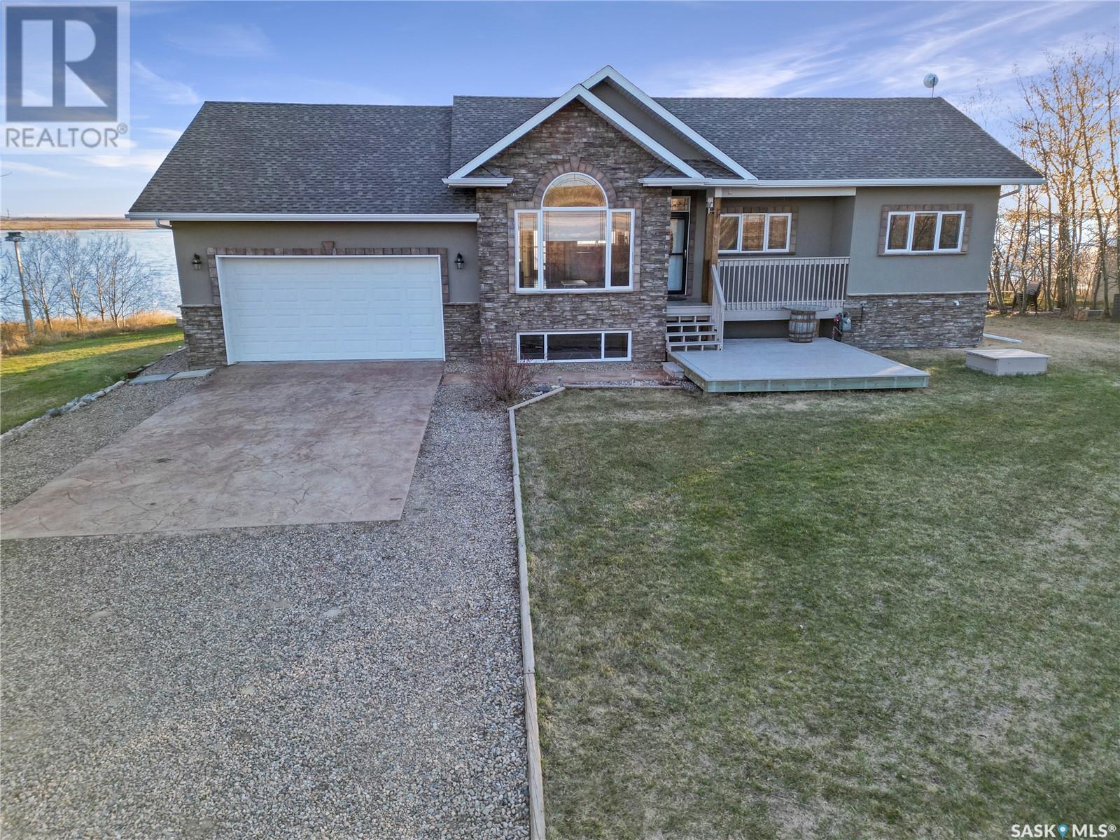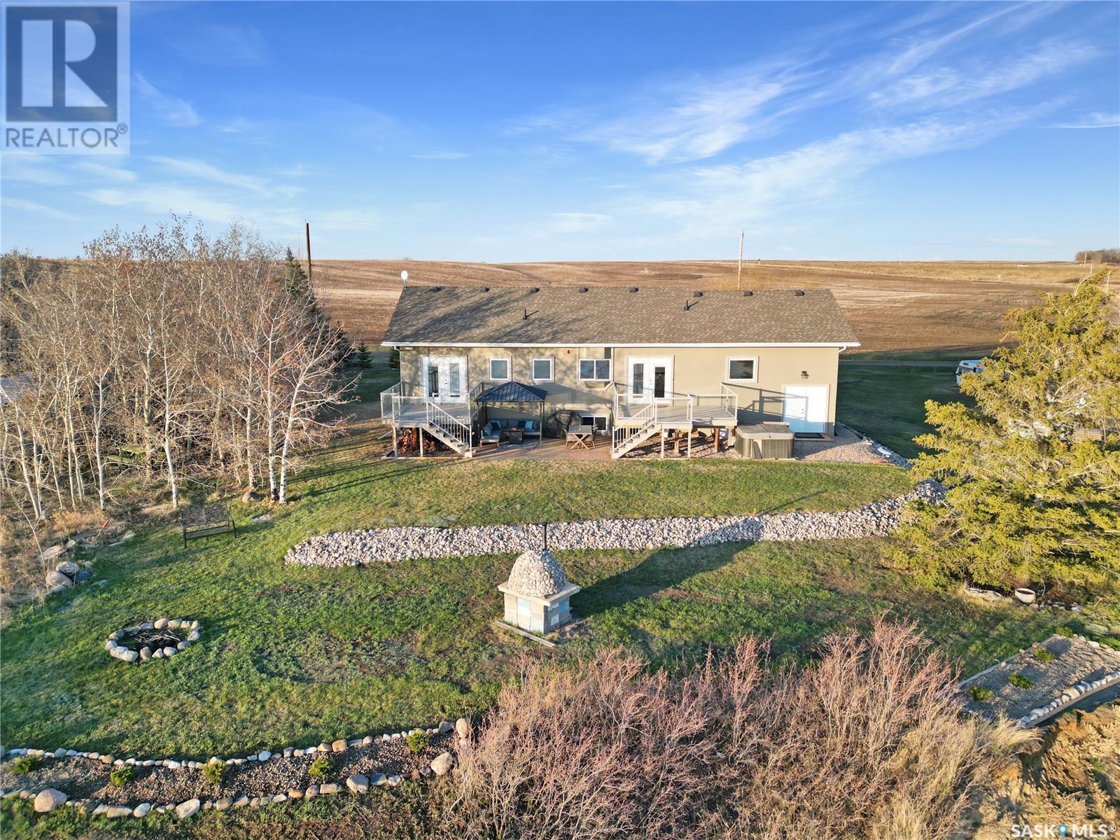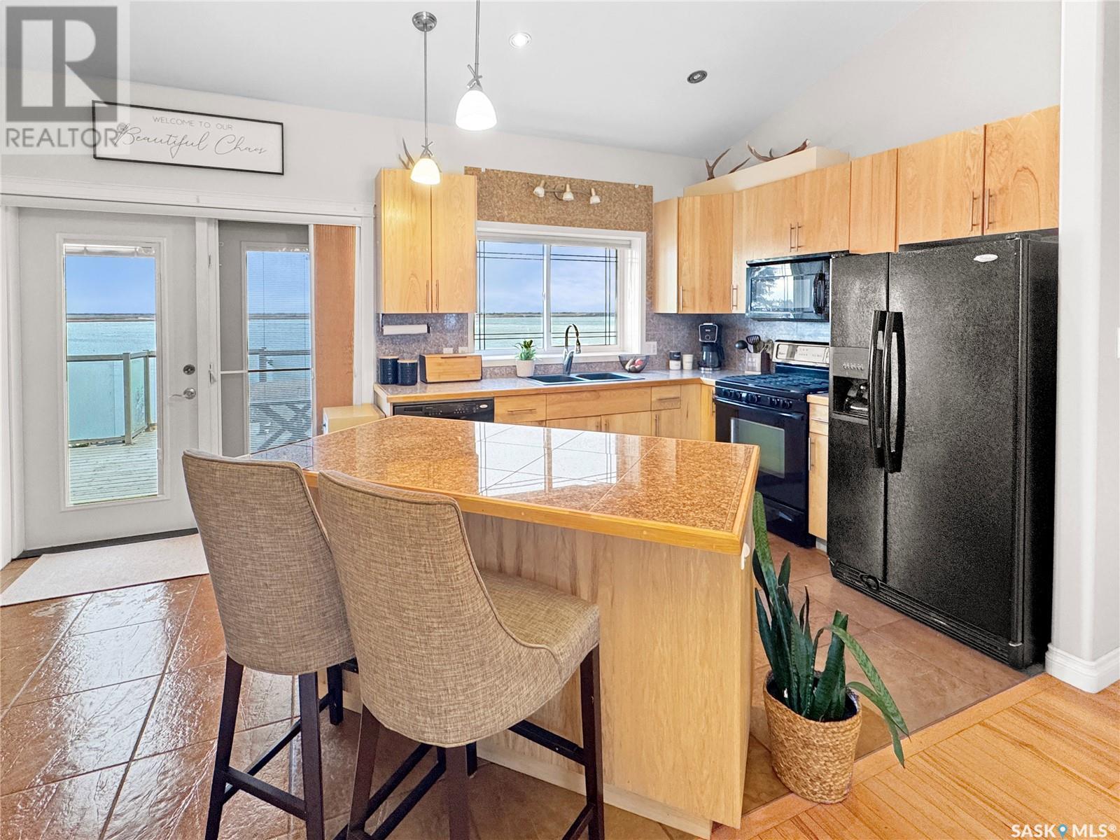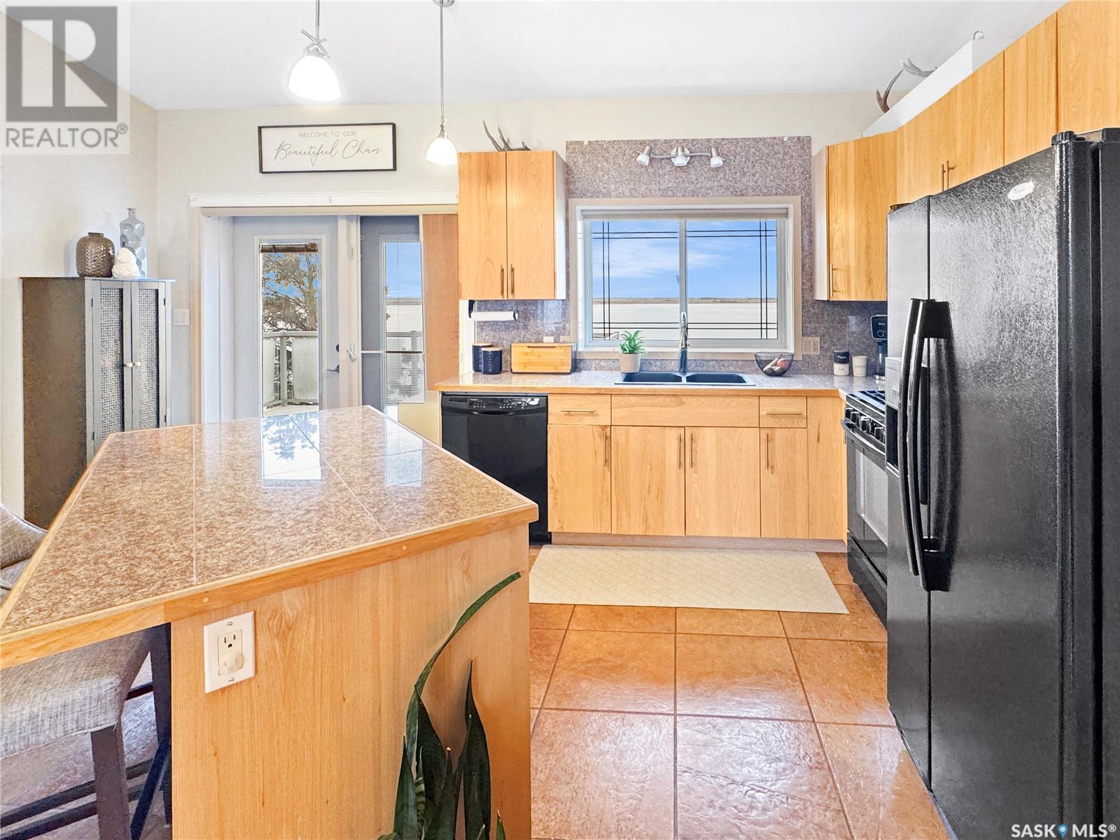Lorri Walters – Saskatoon REALTOR®
- Call or Text: (306) 221-3075
- Email: lorri@royallepage.ca
Description
Details
- Price:
- Type:
- Exterior:
- Garages:
- Bathrooms:
- Basement:
- Year Built:
- Style:
- Roof:
- Bedrooms:
- Frontage:
- Sq. Footage:
1 Summerfield Drive W Jackfish Lake, Saskatchewan S0M 0L0
$529,900
Tucked away in the peaceful community of Trevessa Beach, this beautifully maintained 3-bedroom, 2-bathroom home offers the perfect blend of comfort, privacy, and panoramic views of Jackfish Lake. Set on 112 feet of lake front and perched on a scenic hillside, the home provides a stunning vantage point—and a pathway down to the shoreline for easy lake access. Step inside to an inviting open-concept layout featuring cathedral ceilings in the main living areas and 9' ceilings in the bedrooms. The kitchen is anchored by a center island and flows seamlessly into the dining and living spaces—perfect for hosting or simply soaking in the lake views. The spacious primary bedroom includes a full ensuite, and the basement is ready for your ideas with roughed-in in-floor heating and exterior walls already drywalled. Unwind outdoors with three decks, including two that overlook the lake, or soak in the hot tub while watching the sunset. An outdoor oven adds charm and function to your entertaining space, and the 22' x 30' double attached garage with stamped concrete driveway provides plenty of room for vehicles, toys, and storage. Built with energy-efficient ICF construction, this home is ideal as a year-round residence or the ultimate cabin retreat. Trevessa Beach offers a sandy beach, a marina just a 5-minute walk away, year-round water, and natural gas—plus it backs onto crown land, giving you space and serenity that’s hard to find. Whether you're looking to relocate or escape to the lake on weekends, this property offers a lifestyle you won’t want to leave. Schedule your showing today and see what lake life could look like for you! (id:62517)
Property Details
| MLS® Number | SK004419 |
| Property Type | Single Family |
| Features | Double Width Or More Driveway |
| Structure | Deck |
| Water Front Type | Waterfront |
Building
| Bathroom Total | 2 |
| Bedrooms Total | 3 |
| Appliances | Washer, Refrigerator, Dryer, Microwave, Window Coverings, Stove |
| Architectural Style | Bungalow |
| Basement Development | Partially Finished |
| Basement Type | Full (partially Finished) |
| Constructed Date | 2009 |
| Heating Fuel | Natural Gas |
| Heating Type | Forced Air |
| Stories Total | 1 |
| Size Interior | 1,216 Ft2 |
| Type | House |
Parking
| Attached Garage | |
| Parking Space(s) | 4 |
Land
| Acreage | No |
| Landscape Features | Lawn |
| Size Frontage | 112 Ft ,5 In |
| Size Irregular | 16293.75 |
| Size Total | 16293.75 Sqft |
| Size Total Text | 16293.75 Sqft |
Rooms
| Level | Type | Length | Width | Dimensions |
|---|---|---|---|---|
| Basement | Other | 26 ft | 45 ft | 26 ft x 45 ft |
| Main Level | Living Room | 12 ft | 12 ft | 12 ft x 12 ft |
| Main Level | Dining Room | 10 ft | 10 ft | 10 ft x 10 ft |
| Main Level | Kitchen | 10 ft | 17 ft | 10 ft x 17 ft |
| Main Level | Primary Bedroom | 10 ft ,10 in | 12 ft | 10 ft ,10 in x 12 ft |
| Main Level | Bedroom | 11 ft | 10 ft | 11 ft x 10 ft |
| Main Level | Bedroom | 10 ft | 9 ft | 10 ft x 9 ft |
| Main Level | 4pc Bathroom | 5 ft | 9 ft | 5 ft x 9 ft |
| Main Level | 3pc Bathroom | 5 ft | 7 ft | 5 ft x 7 ft |
https://www.realtor.ca/real-estate/28255478/1-summerfield-drive-w-jackfish-lake
Contact Us
Contact us for more information

Devan Oborowsky
Associate Broker
1541 100th Street
North Battleford, Saskatchewan S9A 0W3
(306) 445-5555
(306) 445-5066
dreamrealtysk.com/



















