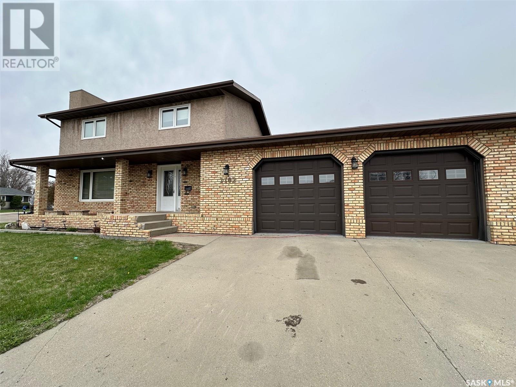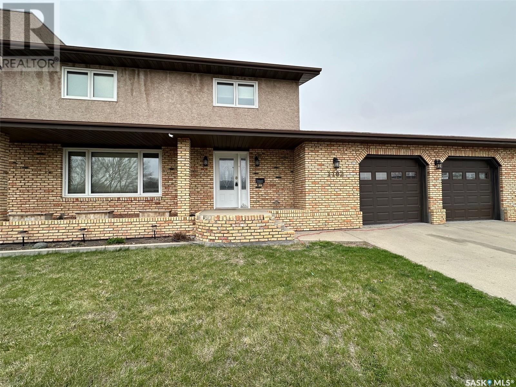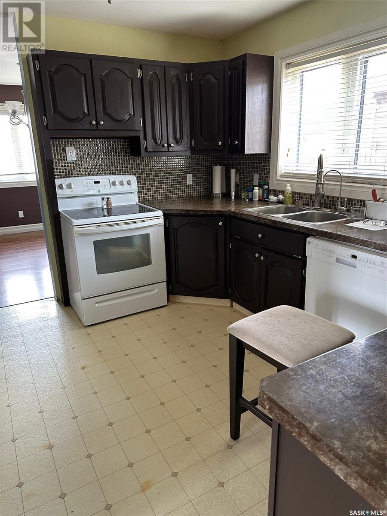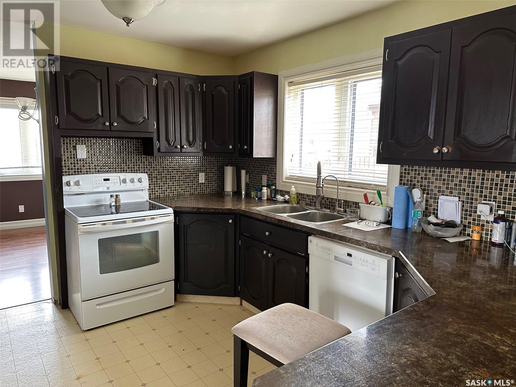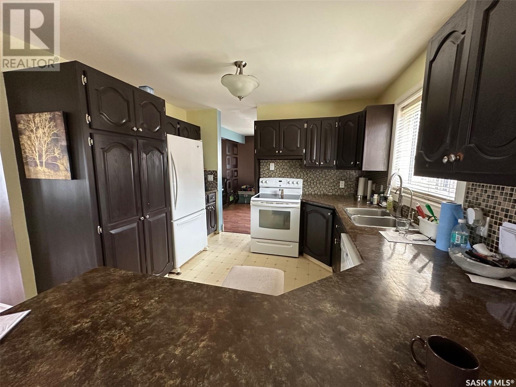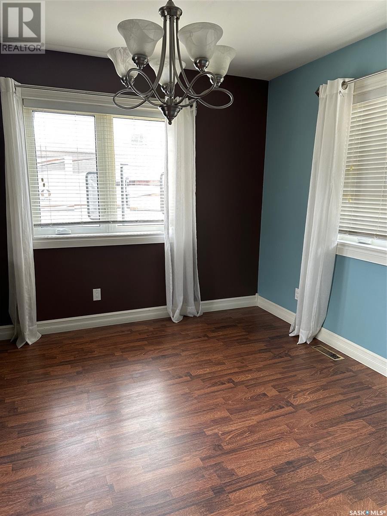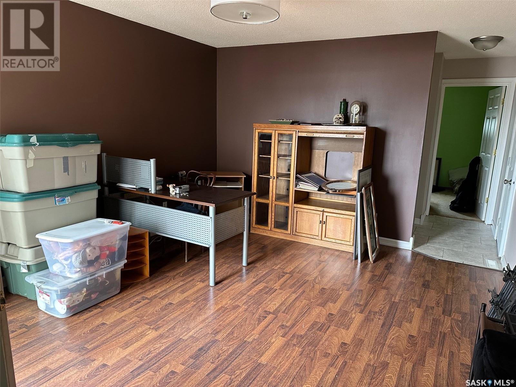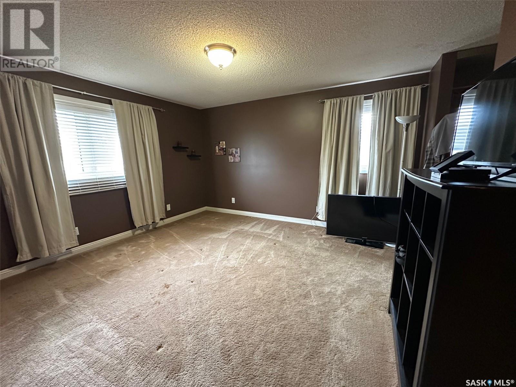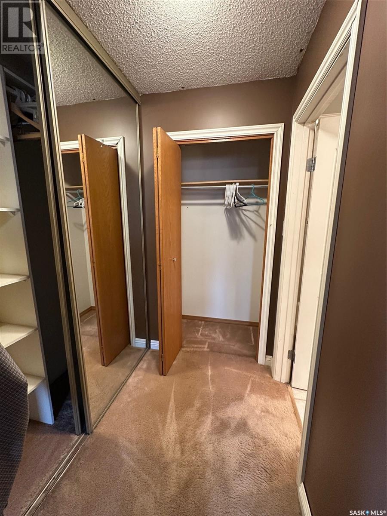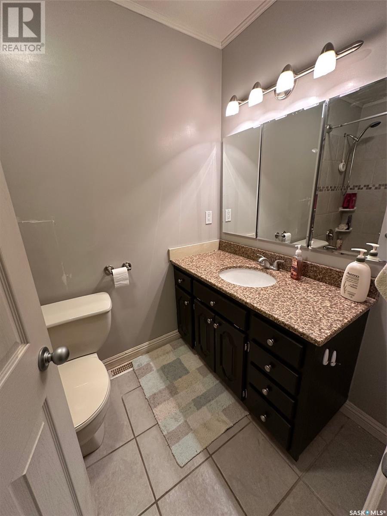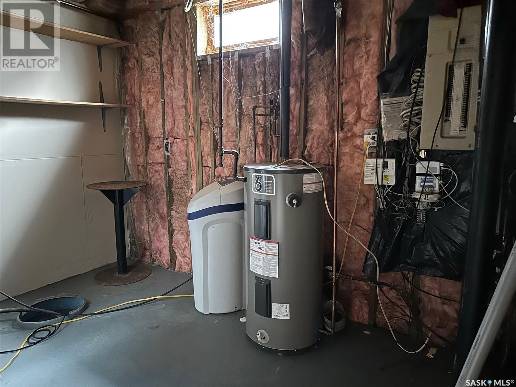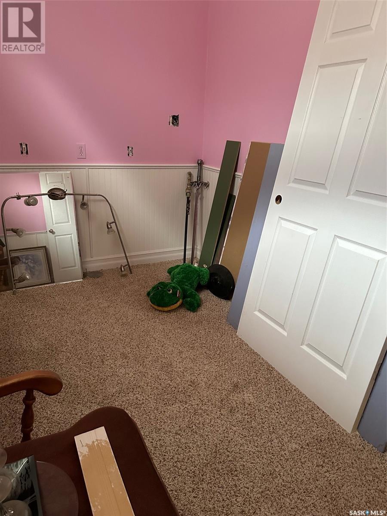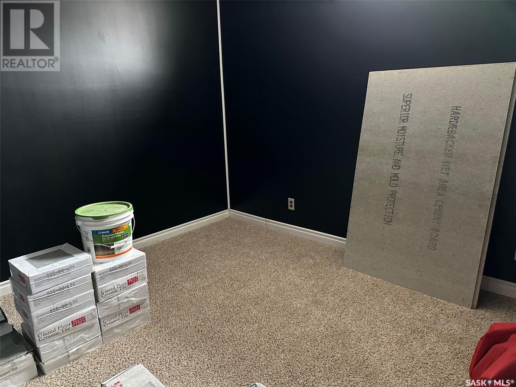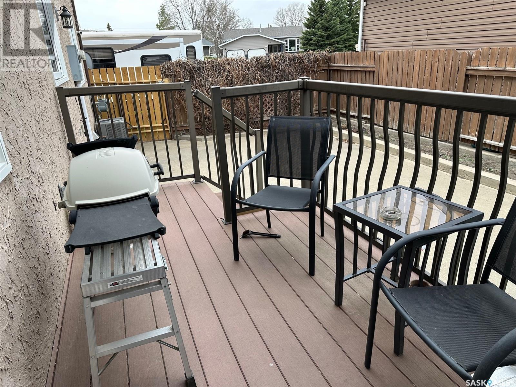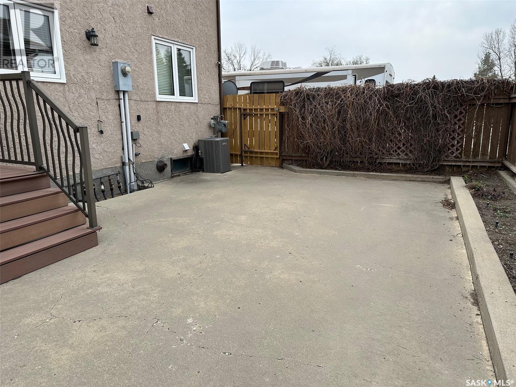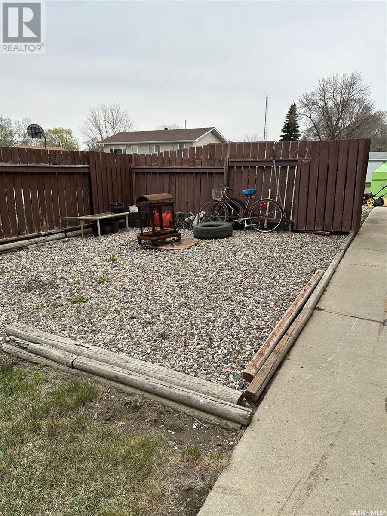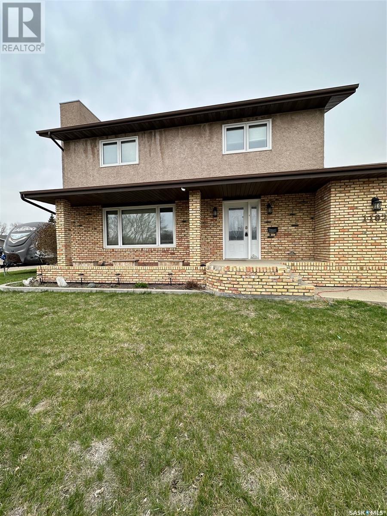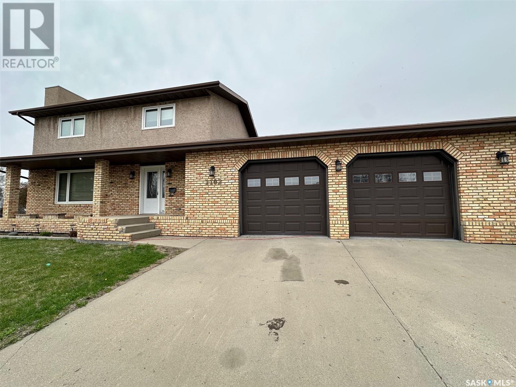Lorri Walters – Saskatoon REALTOR®
- Call or Text: (306) 221-3075
- Email: lorri@royallepage.ca
Description
Details
- Price:
- Type:
- Exterior:
- Garages:
- Bathrooms:
- Basement:
- Year Built:
- Style:
- Roof:
- Bedrooms:
- Frontage:
- Sq. Footage:
1102 Sinclair Bay Estevan, Saskatchewan S4A 2M7
$375,900
Welcome to this 2-storey home offering 1,952 sq ft of comfortable living space, ideal for growing families. This home features a total of 5 bedrooms — with 3 bedrooms upstairs and 2 additional bedrooms downstairs — providing ample space for family, and guests. The main level boasts a bright and functional layout, including a spacious living room, a formal dining area, and a well-equipped kitchen with plenty of storage, a breakfast nook, family room, 1/2 bathroom and main floor laundry. Upstairs, you'll find three generously sized bedrooms, including a primary suite with a full ensuite, as well as a full main bathroom. The lower level offers excellent flexibility with a recreation room, two additional bedrooms, and a roughed-in 3-piece bath. Situated on a quiet street in a family-friendly neighborhood, this home is close to schools, and parks. With a spacious backyard, with a large patio area, plenty of parking, and a solid structure, this property is ready for your personal touch. Don’t miss out on this fantastic opportunity — book your showing today! (id:62517)
Property Details
| MLS® Number | SK004827 |
| Property Type | Single Family |
| Neigbourhood | Pleasantdale |
| Features | Treed, Corner Site, Rectangular, Double Width Or More Driveway, Sump Pump |
| Structure | Deck |
Building
| Bathroom Total | 4 |
| Bedrooms Total | 5 |
| Appliances | Washer, Refrigerator, Dishwasher, Dryer, Microwave, Garage Door Opener Remote(s), Storage Shed, Stove |
| Architectural Style | 2 Level |
| Basement Development | Partially Finished |
| Basement Type | Full (partially Finished) |
| Constructed Date | 1987 |
| Cooling Type | Central Air Conditioning |
| Heating Fuel | Natural Gas |
| Heating Type | Forced Air |
| Stories Total | 2 |
| Size Interior | 1,952 Ft2 |
| Type | House |
Parking
| Attached Garage | |
| Parking Space(s) | 4 |
Land
| Acreage | No |
| Fence Type | Partially Fenced |
| Landscape Features | Lawn |
| Size Frontage | 65 Ft |
| Size Irregular | 7216.00 |
| Size Total | 7216 Sqft |
| Size Total Text | 7216 Sqft |
Rooms
| Level | Type | Length | Width | Dimensions |
|---|---|---|---|---|
| Second Level | Bedroom | 9' x 11'8" | ||
| Second Level | Bedroom | 12' x 10' | ||
| Second Level | 4pc Bathroom | 5' x 8' | ||
| Second Level | Primary Bedroom | 14'6" x 12'6" | ||
| Second Level | 4pc Ensuite Bath | 5' x 8'3" | ||
| Basement | Other | 24' x 22'3" | ||
| Basement | Other | 11' x 12' | ||
| Basement | Bedroom | 12'7" x 7'7" | ||
| Basement | 3pc Bathroom | 7'9" x 7'10" | ||
| Basement | Bedroom | 11'10" x 9' | ||
| Main Level | Living Room | 20'4" x 11'8" | ||
| Main Level | Dining Room | 11'7" x 11'8" | ||
| Main Level | Kitchen | 12' x 12' | ||
| Main Level | Dining Nook | 7'6" x 12' | ||
| Main Level | Family Room | 12'5" x 15' | ||
| Main Level | 2pc Bathroom | 5'8" x 5' | ||
| Main Level | Laundry Room | 12'5" x 8'7" |
https://www.realtor.ca/real-estate/28273039/1102-sinclair-bay-estevan-pleasantdale
Contact Us
Contact us for more information
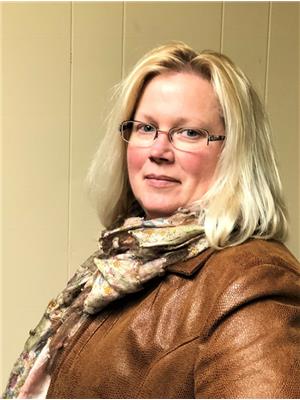
Lorna Pylychaty
Associate Broker
www.century21.ca/lorna.pylychaty
1205 4th Street
Estevan, Saskatchewan S4A 0W8
(306) 634-1020
(306) 634-0088
