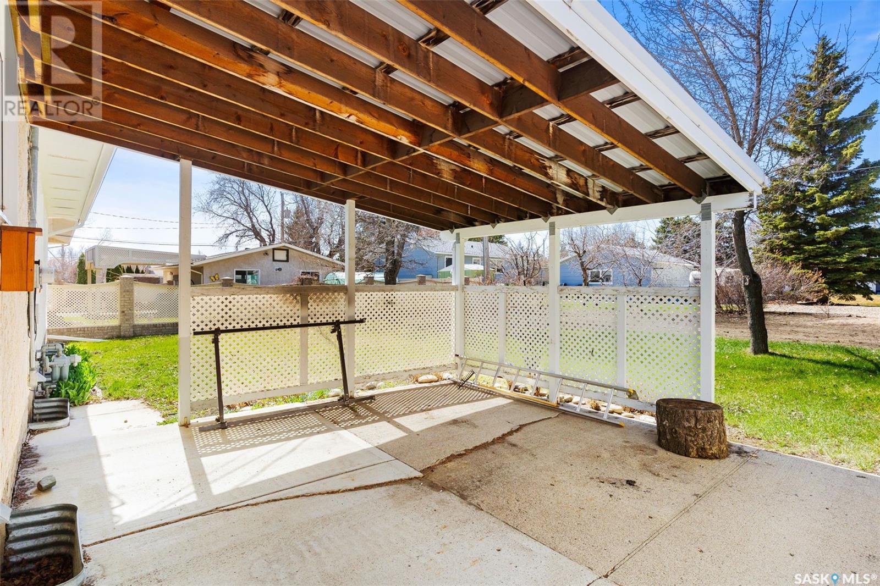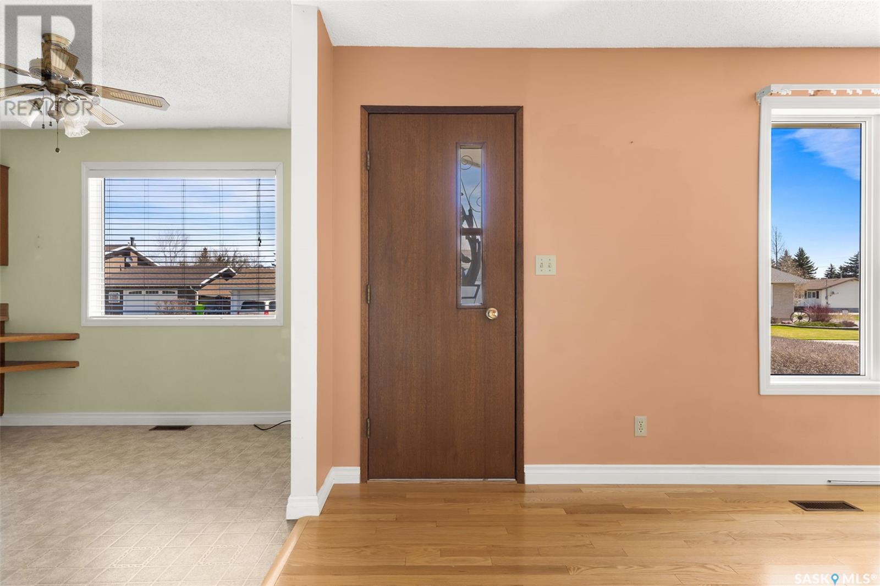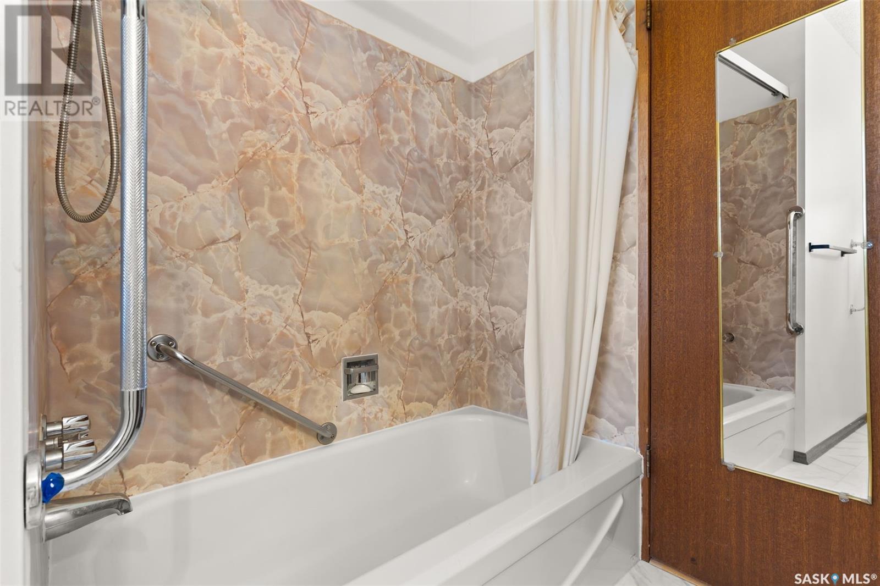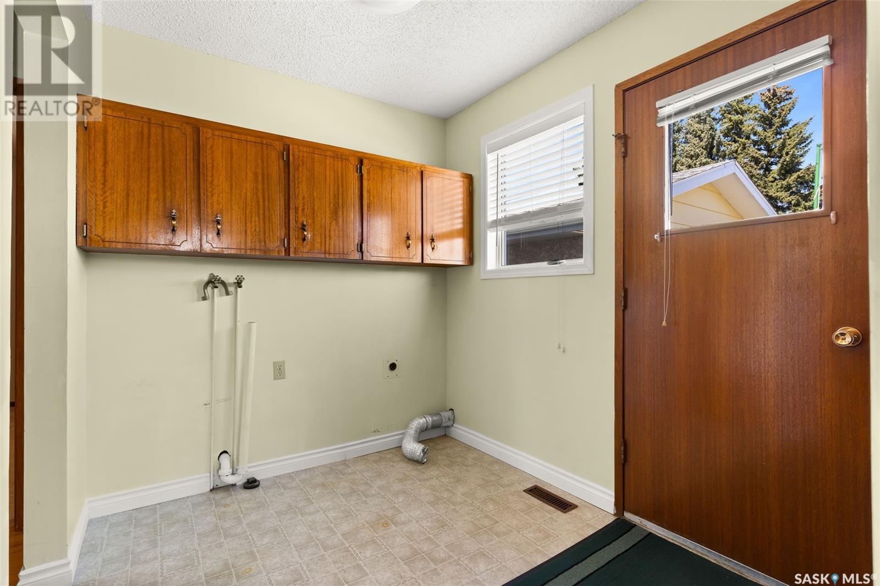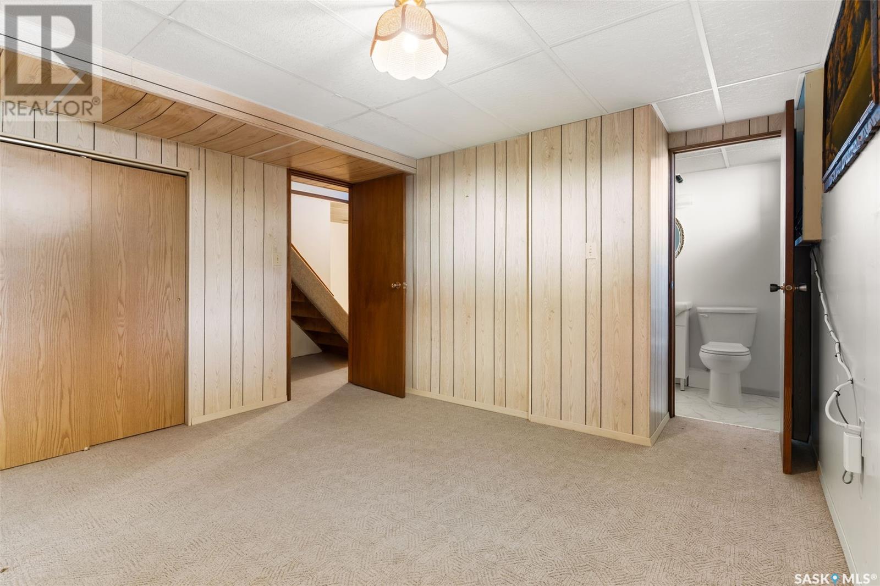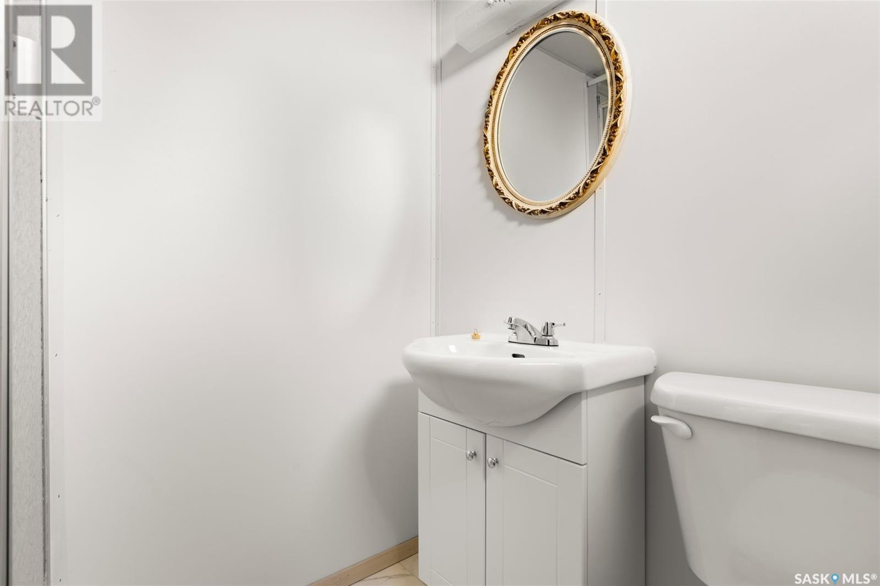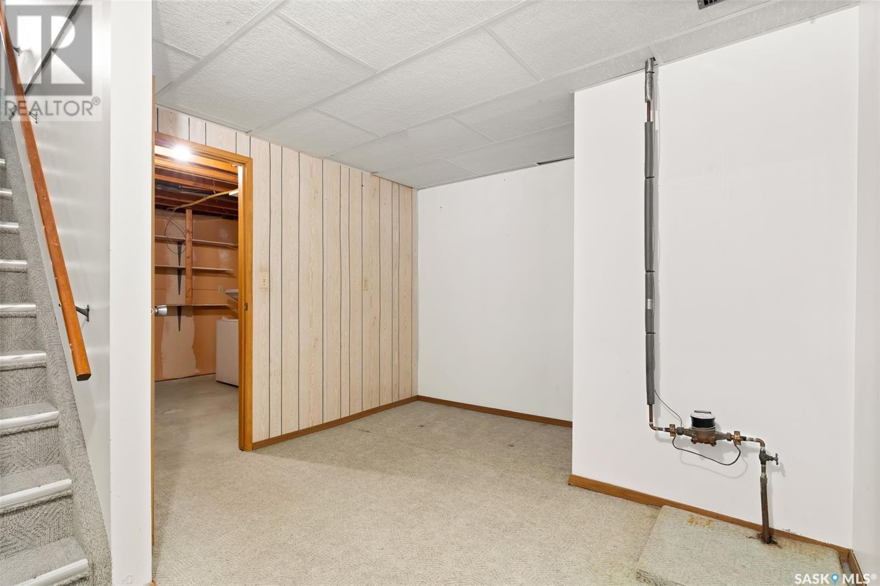Lorri Walters – Saskatoon REALTOR®
- Call or Text: (306) 221-3075
- Email: lorri@royallepage.ca
Description
Details
- Price:
- Type:
- Exterior:
- Garages:
- Bathrooms:
- Basement:
- Year Built:
- Style:
- Roof:
- Bedrooms:
- Frontage:
- Sq. Footage:
802 Soames Street Indian Head, Saskatchewan S0G 2K0
$269,900
Charming 4-Bedroom Bungalow in Indian Head. Welcome to this well-maintained detached bungalow located in the friendly and vibrant community of Indian Head. This spacious home features 4 bedrooms and 2 full bathrooms, perfect for families or those needing extra space. Inside, you'll find a gas stove in the kitchen for efficient cooking, along with a new hot water heater for peace of mind. The shingles and windows(upstairs) were updated within the last 7–10 years, ensuring energy efficiency and protection from the elements. The home also includes a large 16' x 24' detached garage, providing ample room for parking, storage, or even a workshop. Situated in a desirable neighborhood with paved streets, this property is close to all of Indian Head’s amenities, including schools, a hospital, outdoor swimming pool, banks, and restaurants—everything you need within a short distance. Whether you’re looking to settle into a welcoming town or expand your investment portfolio, this home offers both comfort and convenience. Call your favorite local agent to view. (id:62517)
Property Details
| MLS® Number | SK004117 |
| Property Type | Single Family |
| Features | Treed, Rectangular |
Building
| Bathroom Total | 2 |
| Bedrooms Total | 4 |
| Appliances | Refrigerator, Dishwasher, Microwave, Freezer, Window Coverings, Garage Door Opener Remote(s), Hood Fan, Stove |
| Architectural Style | Bungalow |
| Basement Development | Finished |
| Basement Type | Full (finished) |
| Constructed Date | 1978 |
| Cooling Type | Central Air Conditioning |
| Heating Fuel | Natural Gas |
| Heating Type | Forced Air |
| Stories Total | 1 |
| Size Interior | 1,172 Ft2 |
| Type | House |
Parking
| Detached Garage | |
| Gravel | |
| Parking Space(s) | 4 |
Land
| Acreage | No |
| Landscape Features | Lawn |
| Size Frontage | 72 Ft |
| Size Irregular | 7755.00 |
| Size Total | 7755 Sqft |
| Size Total Text | 7755 Sqft |
Rooms
| Level | Type | Length | Width | Dimensions |
|---|---|---|---|---|
| Basement | Other | Measurements not available | ||
| Basement | Bedroom | Measurements not available | ||
| Basement | 3pc Bathroom | 5 ft ,3 in | 5 ft ,3 in x Measurements not available | |
| Main Level | Kitchen | Measurements not available | ||
| Main Level | Dining Room | Measurements not available | ||
| Main Level | 4pc Bathroom | 7 ft ,5 in | 7 ft ,5 in x Measurements not available | |
| Main Level | Bedroom | 9 ft ,3 in | Measurements not available x 9 ft ,3 in | |
| Main Level | Bedroom | Measurements not available | ||
| Main Level | Bedroom | Measurements not available | ||
| Main Level | Other | 7 ft ,1 in | 8 ft ,3 in | 7 ft ,1 in x 8 ft ,3 in |
| Main Level | Living Room | 11 ft ,8 in | Measurements not available x 11 ft ,8 in |
https://www.realtor.ca/real-estate/28255599/802-soames-street-indian-head
Contact Us
Contact us for more information
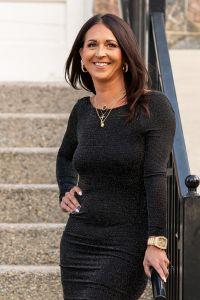
Nichole Redlick
Broker
authenticrealty.ca/
www.facebook.com/authenticrealty.ca
www.instagram.com/authenticrealty/
Po Box 1540 Suite A 504 Gran
Indian Head, Saskatchewan S0G 2K0
(306) 695-4663
(306) 569-6922
















