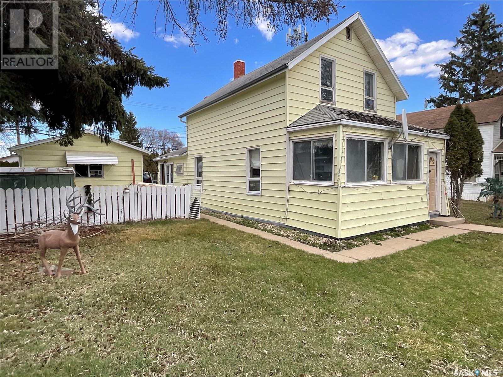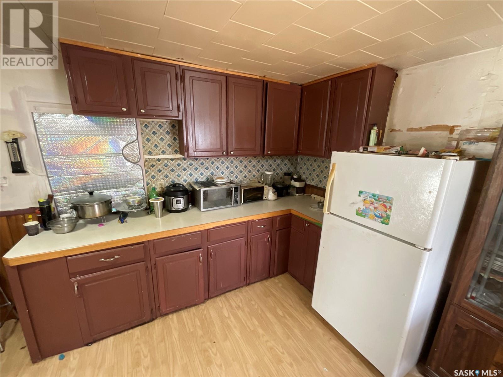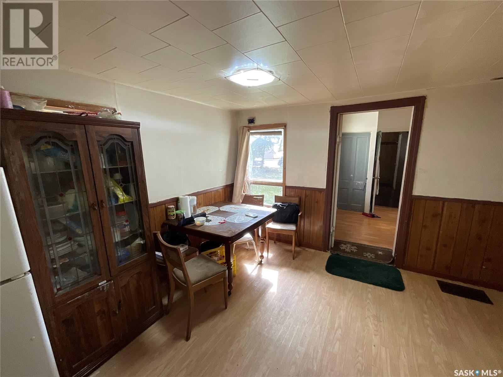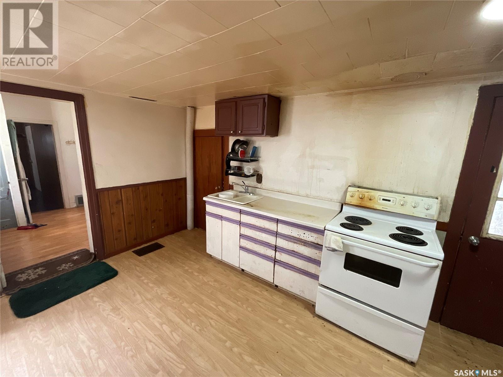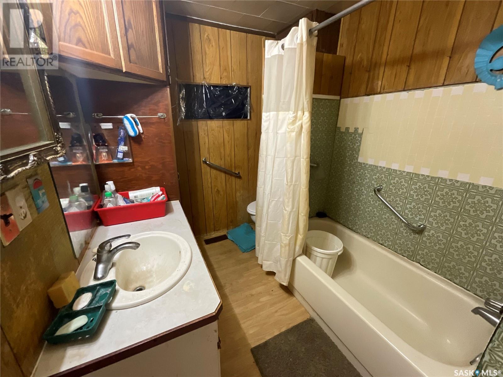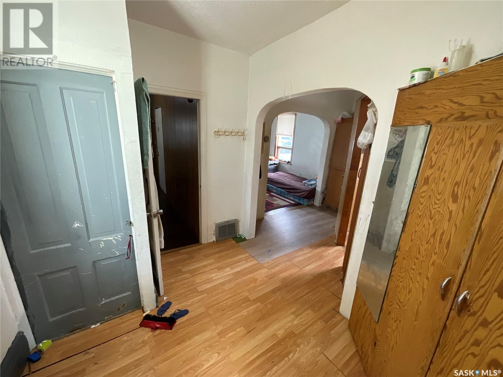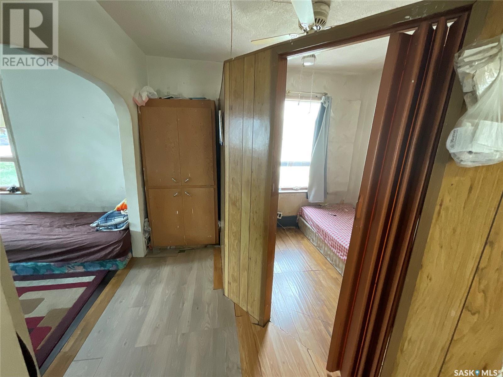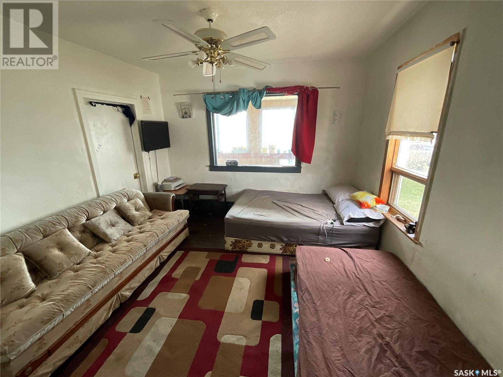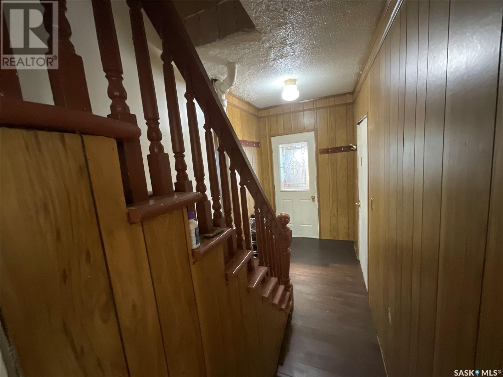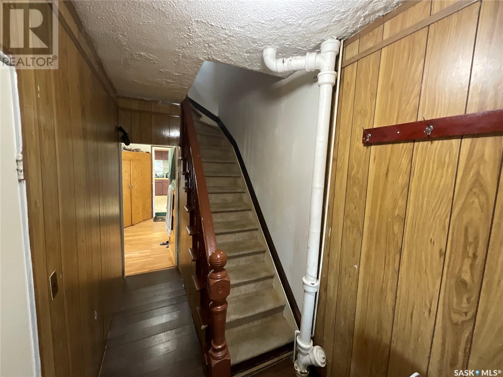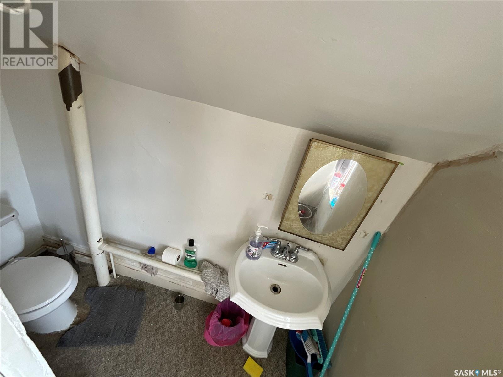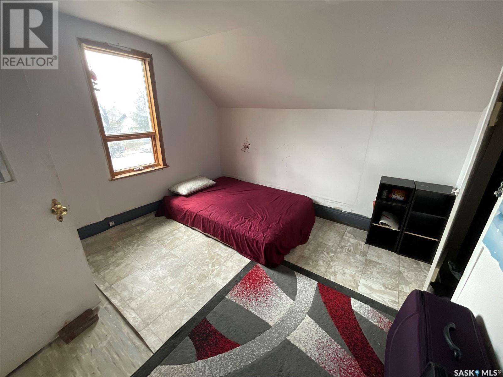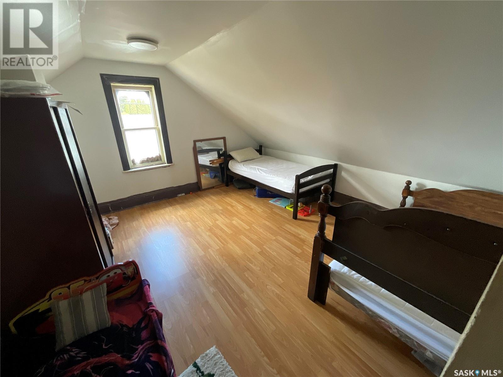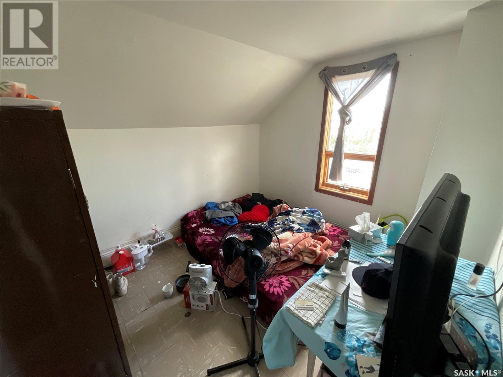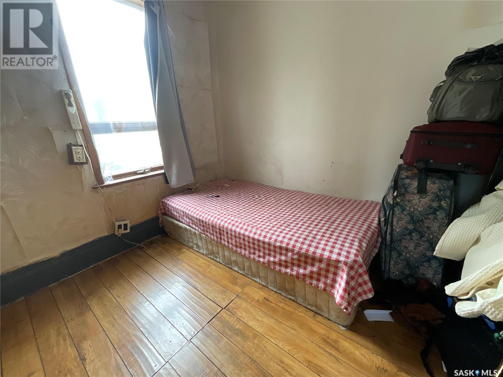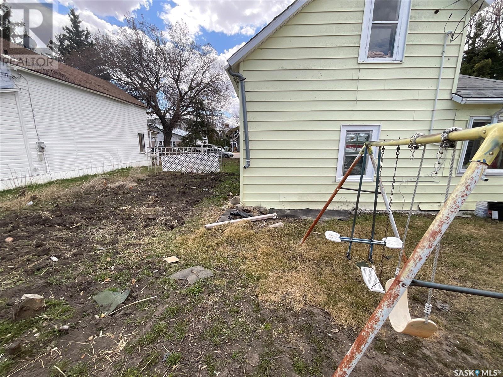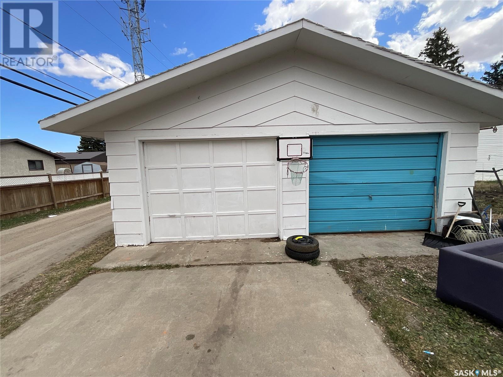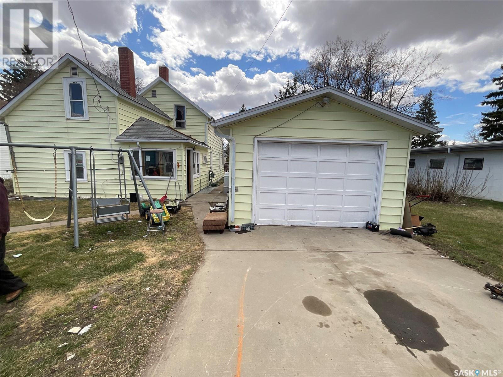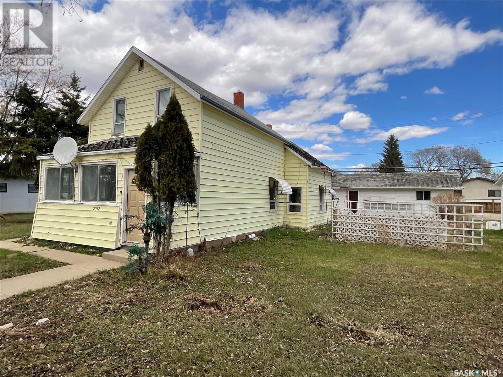Lorri Walters – Saskatoon REALTOR®
- Call or Text: (306) 221-3075
- Email: lorri@royallepage.ca
Description
Details
- Price:
- Type:
- Exterior:
- Garages:
- Bathrooms:
- Basement:
- Year Built:
- Style:
- Roof:
- Bedrooms:
- Frontage:
- Sq. Footage:
2012 6th Street Rosthern, Saskatchewan S0K 3R0
$140,000
Located in the heart of Rosthern, this 1910 home sits on a lot and a half just steps from all downtown amenities. With three bedrooms and one and a half bathrooms, it offers a solid layout and plenty of space to work with. The home features a mix of original character and areas ready for updating and repair. A single-car detached garage and an additional double-car detached garage add value and flexibility. The larger lot provides room for outdoor space, a garden, or future improvements. This property presents a great opportunity for someone looking to take on a renovation project. With the right vision and effort, it could be transformed into a charming residence. Bring your ideas and make the most of this central location. (id:62517)
Property Details
| MLS® Number | SK004039 |
| Property Type | Single Family |
| Features | Treed, Lane, Rectangular |
Building
| Bathroom Total | 2 |
| Bedrooms Total | 3 |
| Basement Development | Unfinished |
| Basement Type | Partial (unfinished) |
| Constructed Date | 1910 |
| Heating Fuel | Natural Gas |
| Heating Type | Forced Air |
| Stories Total | 2 |
| Size Interior | 892 Ft2 |
| Type | House |
Parking
| Detached Garage | |
| Detached Garage | |
| Parking Space(s) | 5 |
Land
| Acreage | No |
| Landscape Features | Lawn |
| Size Frontage | 75 Ft |
| Size Irregular | 9000.00 |
| Size Total | 9000 Sqft |
| Size Total Text | 9000 Sqft |
Rooms
| Level | Type | Length | Width | Dimensions |
|---|---|---|---|---|
| Second Level | 2pc Bathroom | 7'9 x 2'6 | ||
| Second Level | Bedroom | 10'10 x 10'9 | ||
| Second Level | Bedroom | 9 ft | 15 ft | 9 ft x 15 ft |
| Second Level | Bedroom | 9 ft | 10 ft | 9 ft x 10 ft |
| Main Level | Kitchen/dining Room | 13 ft | 15 ft | 13 ft x 15 ft |
| Main Level | Living Room | 11'5 x 11'8 | ||
| Main Level | 3pc Bathroom | 7'8 x 6'8 | ||
| Main Level | Den | 9 ft | 9 ft x Measurements not available | |
| Main Level | Enclosed Porch | 5 ft | 16 ft | 5 ft x 16 ft |
https://www.realtor.ca/real-estate/28238259/2012-6th-street-rosthern
Contact Us
Contact us for more information

Kelly Reimer
Salesperson
Box 1630
Warman, Saskatchewan S0K 4S0
(306) 668-0123
(306) 668-0125
