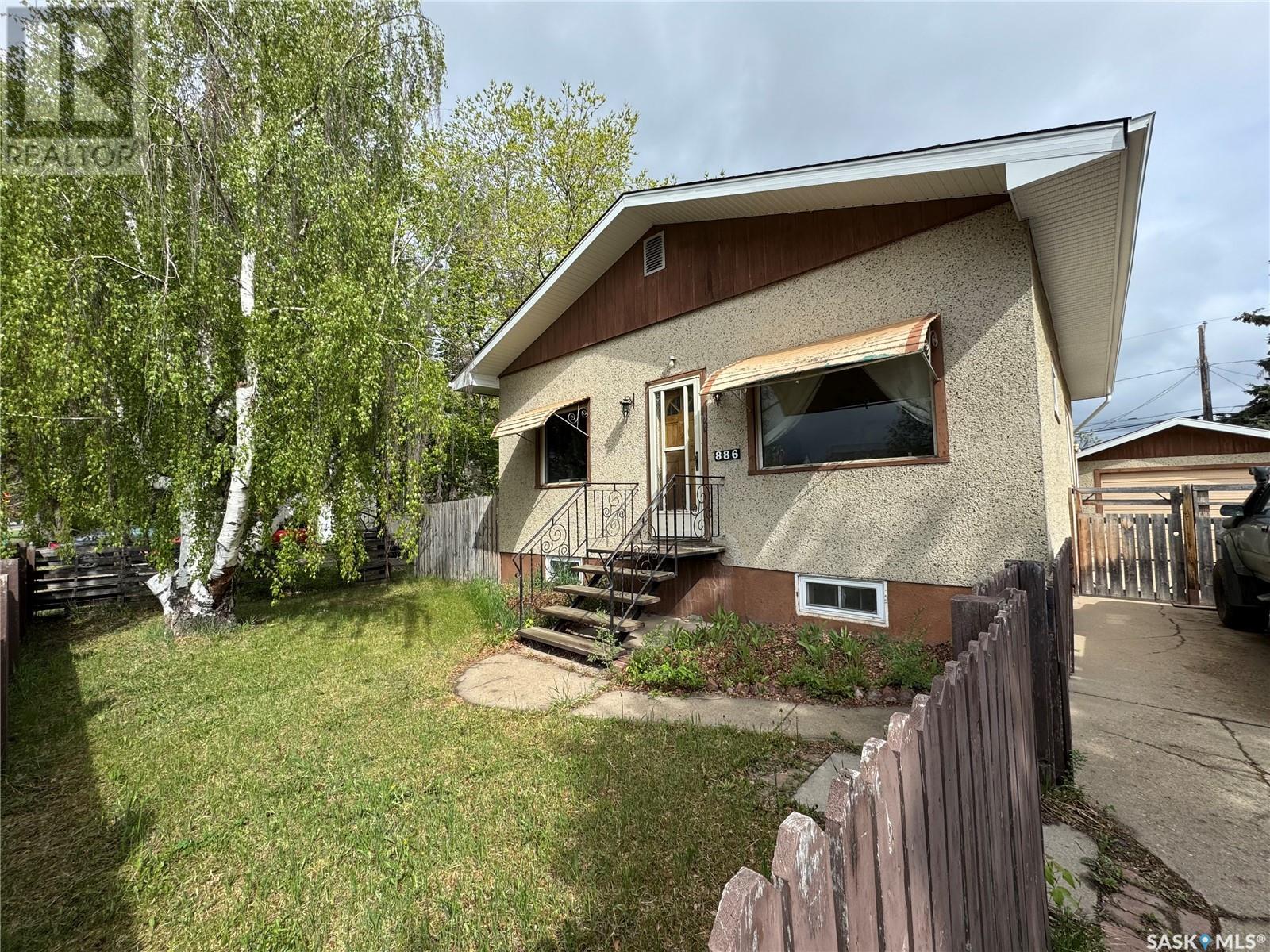Lorri Walters – Saskatoon REALTOR®
- Call or Text: (306) 221-3075
- Email: lorri@royallepage.ca
Description
Details
- Price:
- Type:
- Exterior:
- Garages:
- Bathrooms:
- Basement:
- Year Built:
- Style:
- Roof:
- Bedrooms:
- Frontage:
- Sq. Footage:
886 15th Street W Prince Albert, Saskatchewan S6V 3R9
$129,900
Solid West side bungalow! Available for an immediate possession this 4 bedroom, 2 bathroom residence provides 861 square feet of living space and comes fully developed. The main level details an updated kitchen with a combined dining area, huge front living room, mostly new flooring throughout and a ton of natural light. The lower level supplies a good amount of storage space and a sizeable laundry room. The exterior of the property comes fully fenced and is equipped with a ground level concrete patio, garden area + a single detached garage. (id:62517)
Property Details
| MLS® Number | SK006614 |
| Property Type | Single Family |
| Neigbourhood | West Flat |
| Features | Treed, Rectangular |
| Structure | Patio(s) |
Building
| Bathroom Total | 2 |
| Bedrooms Total | 4 |
| Appliances | Washer, Refrigerator, Dryer, Stove |
| Architectural Style | Bungalow |
| Basement Development | Finished |
| Basement Type | Full (finished) |
| Constructed Date | 1946 |
| Heating Fuel | Natural Gas |
| Heating Type | Hot Water |
| Stories Total | 1 |
| Size Interior | 861 Ft2 |
| Type | House |
Parking
| Detached Garage | |
| Parking Space(s) | 4 |
Land
| Acreage | No |
| Fence Type | Fence |
| Landscape Features | Lawn, Garden Area |
| Size Frontage | 52 Ft ,9 In |
| Size Irregular | 6238.00 |
| Size Total | 6238 Sqft |
| Size Total Text | 6238 Sqft |
Rooms
| Level | Type | Length | Width | Dimensions |
|---|---|---|---|---|
| Basement | Family Room | 12 ft ,3 in | 11 ft ,6 in | 12 ft ,3 in x 11 ft ,6 in |
| Basement | Bedroom | 10 ft ,8 in | 9 ft ,9 in | 10 ft ,8 in x 9 ft ,9 in |
| Basement | Bedroom | 11 ft | 9 ft ,4 in | 11 ft x 9 ft ,4 in |
| Basement | 2pc Bathroom | 5 ft ,4 in | 4 ft ,3 in | 5 ft ,4 in x 4 ft ,3 in |
| Basement | Other | 16 ft ,3 in | 11 ft | 16 ft ,3 in x 11 ft |
| Main Level | Kitchen | 12 ft | 11 ft ,6 in | 12 ft x 11 ft ,6 in |
| Main Level | Living Room | 13 ft ,9 in | 17 ft ,3 in | 13 ft ,9 in x 17 ft ,3 in |
| Main Level | Bedroom | 11 ft ,5 in | 10 ft ,11 in | 11 ft ,5 in x 10 ft ,11 in |
| Main Level | Bedroom | 11 ft ,7 in | 9 ft ,9 in | 11 ft ,7 in x 9 ft ,9 in |
| Main Level | 4pc Bathroom | 7 ft ,5 in | 4 ft ,8 in | 7 ft ,5 in x 4 ft ,8 in |
https://www.realtor.ca/real-estate/28343528/886-15th-street-w-prince-albert-west-flat
Contact Us
Contact us for more information

Michael Lypchuk
Salesperson
2730a 2nd Avenue West
Prince Albert, Saskatchewan S6V 5E6
(306) 763-1133
(306) 763-0331









