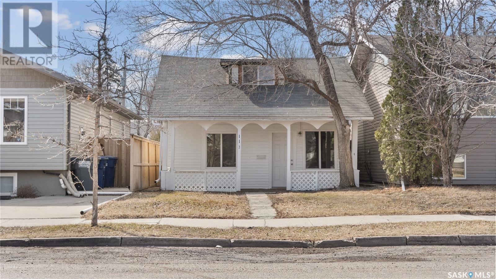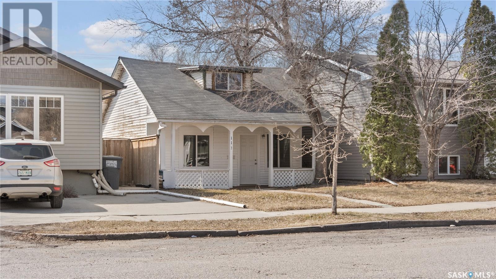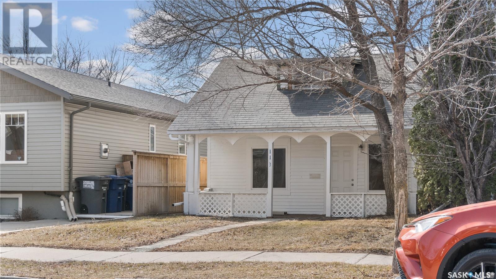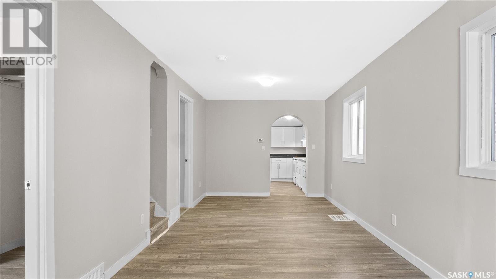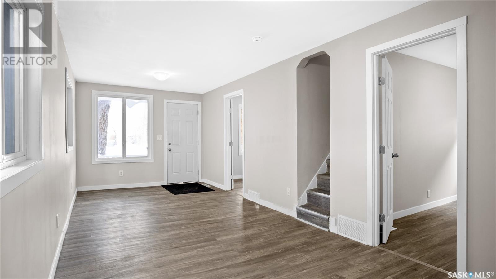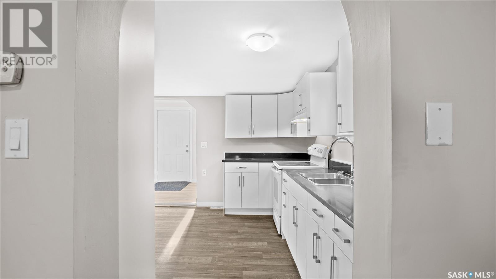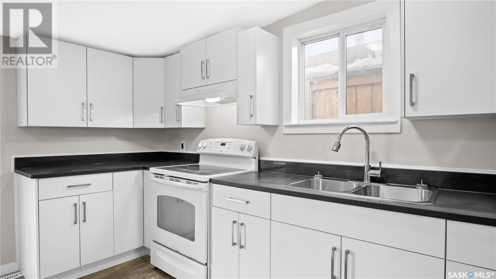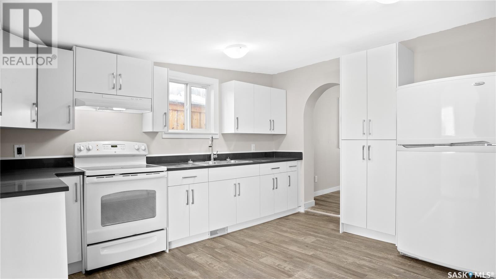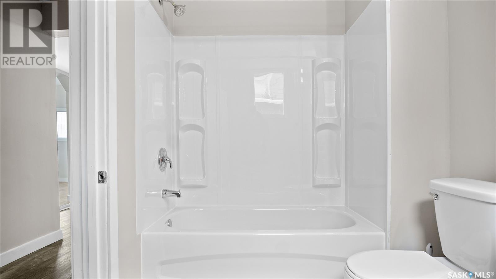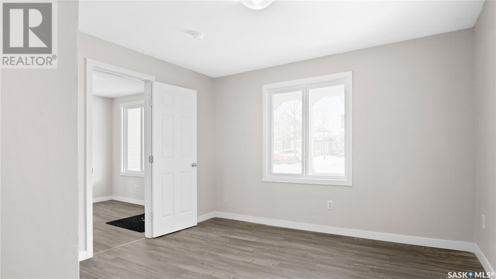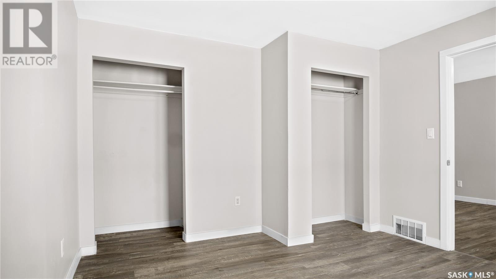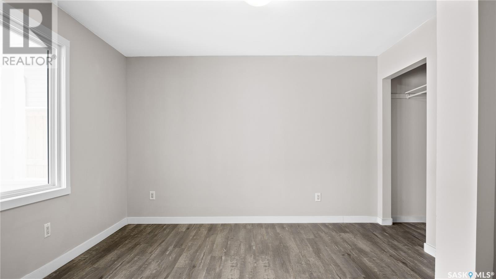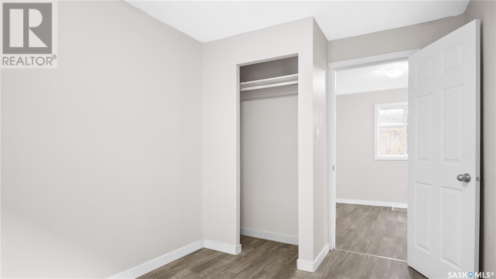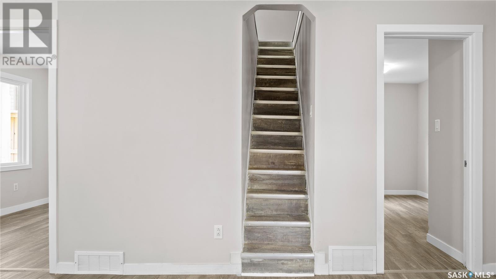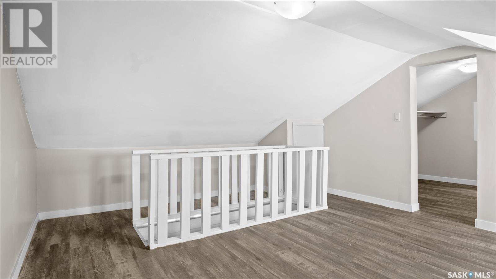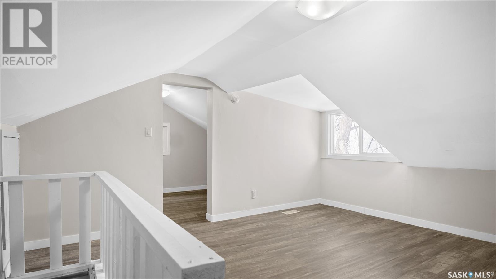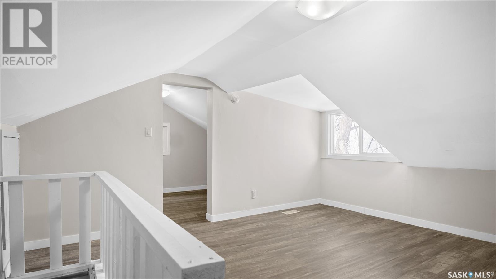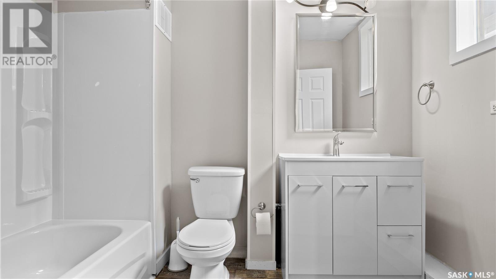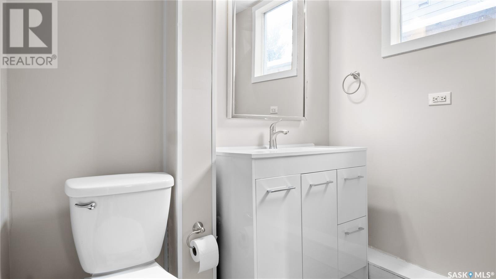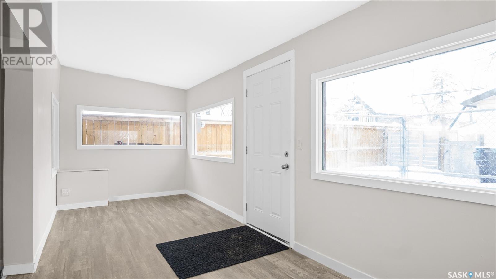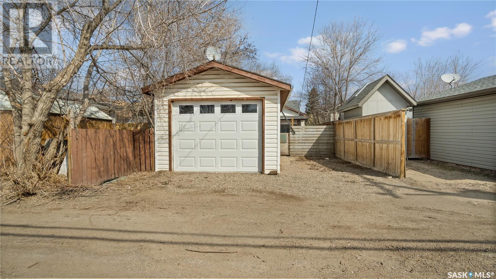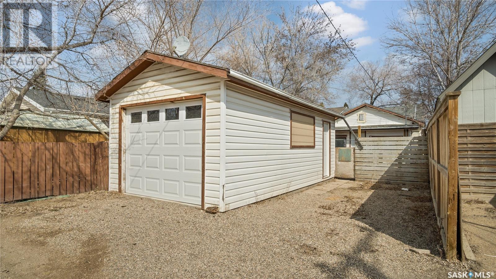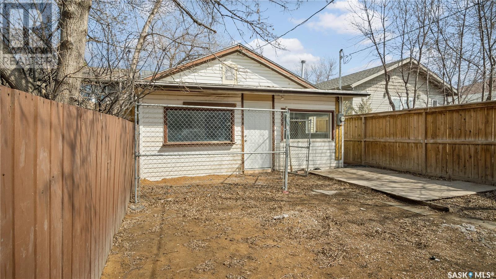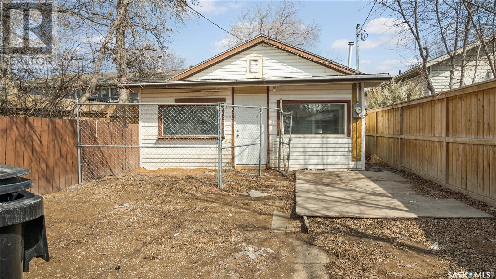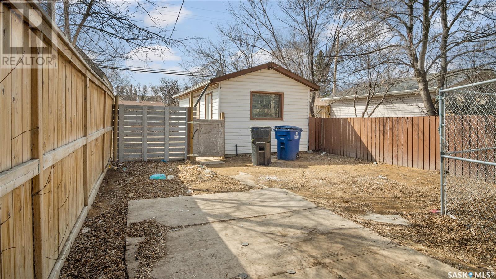Lorri Walters – Saskatoon REALTOR®
- Call or Text: (306) 221-3075
- Email: lorri@royallepage.ca
Description
Details
- Price:
- Type:
- Exterior:
- Garages:
- Bathrooms:
- Basement:
- Year Built:
- Style:
- Roof:
- Bedrooms:
- Frontage:
- Sq. Footage:
113 109th Street E Saskatoon, Saskatchewan S7N 1R3
$289,900
Welcome to 113 109th Street East! This charming 1½-storey home offers 1,121 square feet of living space, featuring 3 bedrooms and 1 bathroom, all set on a 3,638 square foot lot. Located just down the street from a beautiful elementary school and a lush green park, it’s an ideal spot for kids to play or a leisurely walk with your dog. Situated in the desirable Sutherland neighborhood, this home is perfect for students, with the university just a short distance away. It’s also conveniently close to amenities, bus stops, and more. Whether you're a first-time homebuyer or looking for a central location, this property ticks all the boxes. The main floor includes 2 cozy bedrooms, while the upstairs loft can be used as a bedroom, play area, or man cave. The back sun porch, with its south-facing window, is perfect for plant lovers. The kitchen is well-designed with crisp white cabinetry, and the home boasts new windows, fresh paint, modern vinyl plank flooring, upgraded attic insulation, and a renovated bathroom. The large backyard offers plenty of space, a fenced yard, and a single detached garage. Plus, the home comes with a newer hot water heater and furnace(2022), sump pump (2023), additional insulation (2023), ensuring peace of mind for years to come. Don’t miss out on this fantastic opportunity in a prime location. Schedule a viewing today! (id:62517)
Property Details
| MLS® Number | SK002762 |
| Property Type | Single Family |
| Neigbourhood | Sutherland |
| Features | Lane, Sump Pump |
Building
| Bathroom Total | 1 |
| Bedrooms Total | 3 |
| Appliances | Refrigerator, Stove |
| Basement Development | Not Applicable |
| Basement Type | Crawl Space (not Applicable) |
| Constructed Date | 1912 |
| Heating Fuel | Natural Gas |
| Stories Total | 2 |
| Size Interior | 1,121 Ft2 |
| Type | House |
Parking
| Detached Garage | |
| R V | |
| Gravel | |
| Parking Space(s) | 2 |
Land
| Acreage | No |
| Fence Type | Fence |
| Size Frontage | 25 Ft |
| Size Irregular | 3638.00 |
| Size Total | 3638 Sqft |
| Size Total Text | 3638 Sqft |
Rooms
| Level | Type | Length | Width | Dimensions |
|---|---|---|---|---|
| Second Level | Loft | 6 ft | 7 ft | 6 ft x 7 ft |
| Second Level | Bedroom | 6 ft | 13 ft | 6 ft x 13 ft |
| Main Level | Bedroom | 11 ft | 11 ft | 11 ft x 11 ft |
| Main Level | Bedroom | 8 ft | 11 ft | 8 ft x 11 ft |
| Main Level | Living Room | 12 ft | 13 ft | 12 ft x 13 ft |
| Main Level | Kitchen | 13 ft | 12 ft | 13 ft x 12 ft |
| Main Level | 4pc Bathroom | 6 ft | 9 ft | 6 ft x 9 ft |
| Main Level | Sunroom | 7 ft | 20 ft | 7 ft x 20 ft |
| Main Level | Laundry Room | 9 ft | 6 ft | 9 ft x 6 ft |
https://www.realtor.ca/real-estate/28168353/113-109th-street-e-saskatoon-sutherland
Contact Us
Contact us for more information
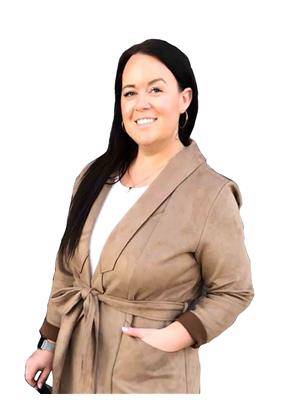
Janelle Balaski
Salesperson
620 Heritage Lane
Saskatoon, Saskatchewan S7H 5P5
(306) 242-3535
(306) 244-5506
