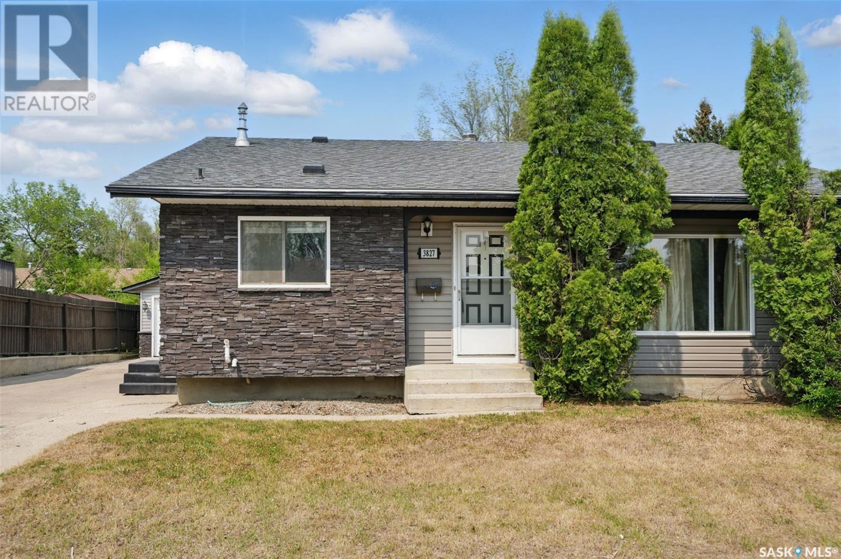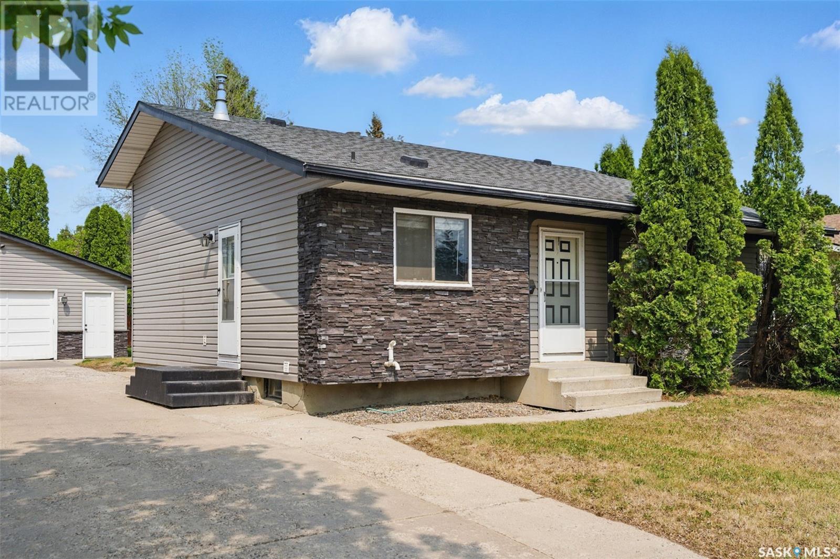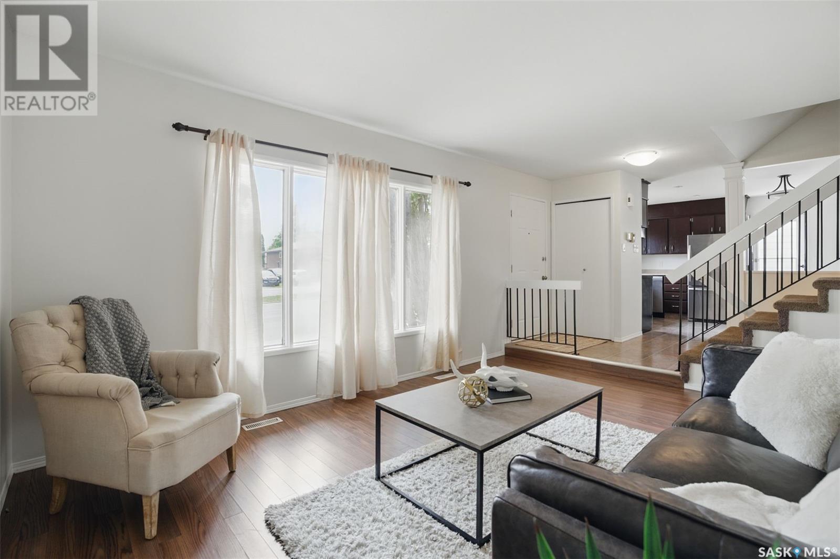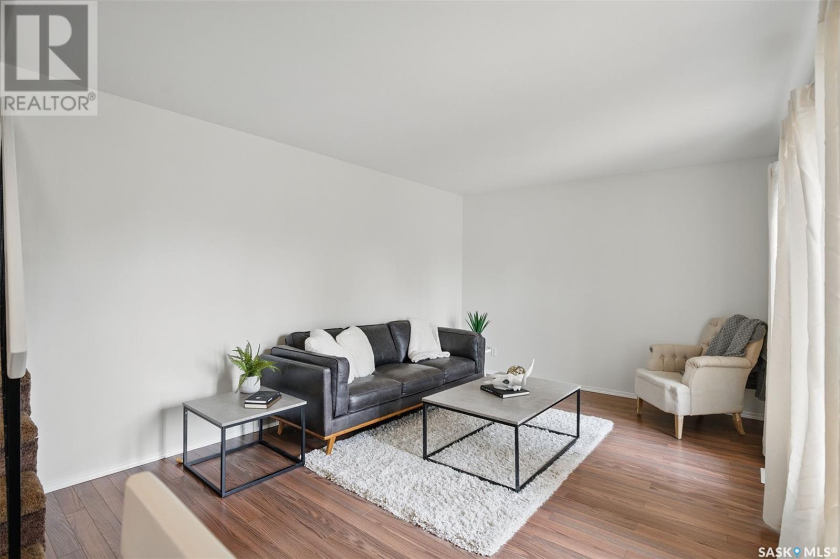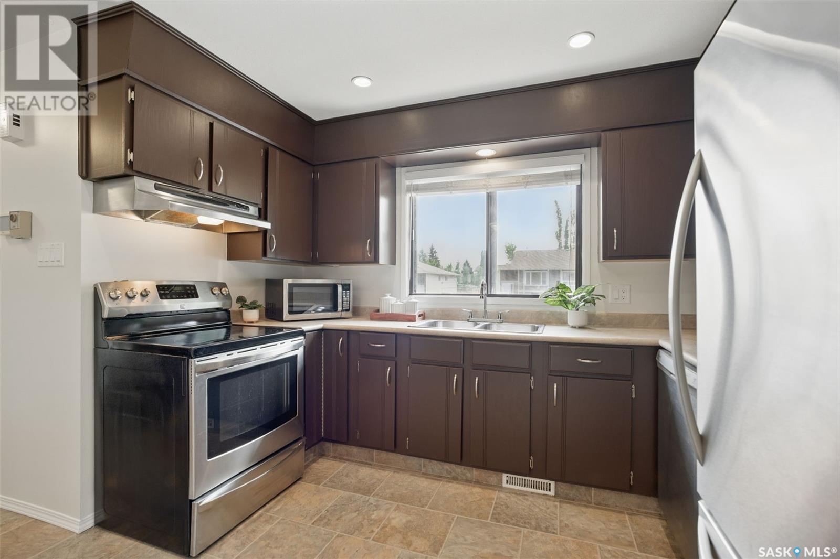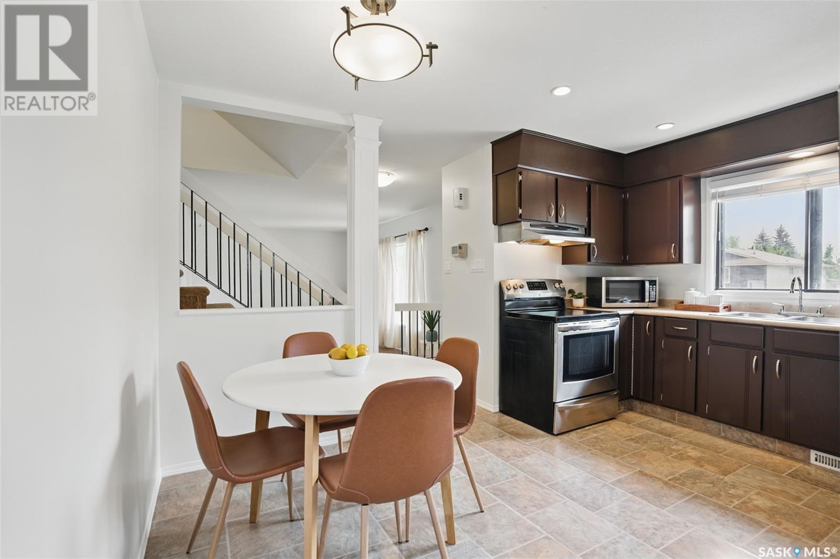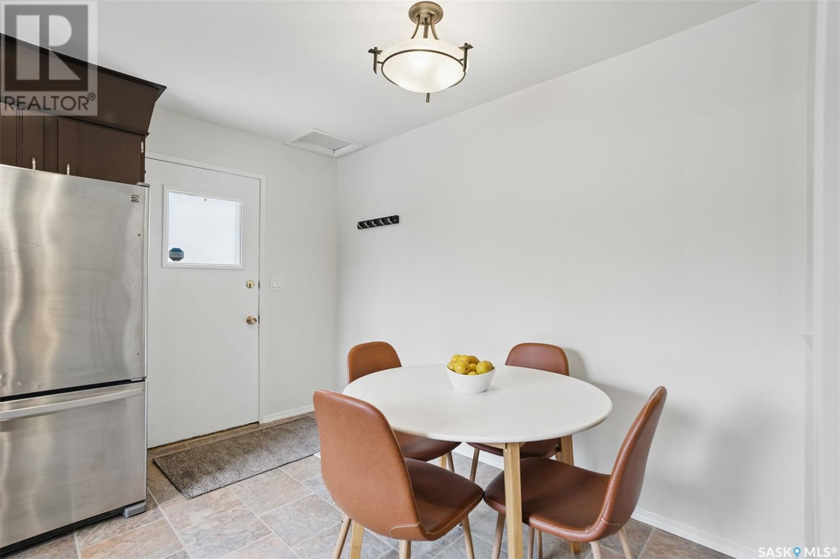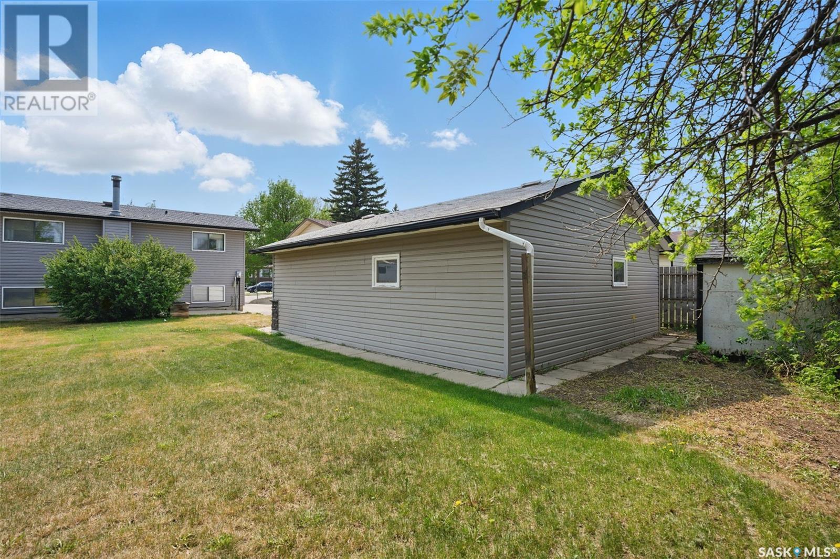Lorri Walters – Saskatoon REALTOR®
- Call or Text: (306) 221-3075
- Email: lorri@royallepage.ca
Description
Details
- Price:
- Type:
- Exterior:
- Garages:
- Bathrooms:
- Basement:
- Year Built:
- Style:
- Roof:
- Bedrooms:
- Frontage:
- Sq. Footage:
3827 Taylor Street E Saskatoon, Saskatchewan S7H 5J4
$399,900
Welcome to this cute and cozy 4 level split in the popular neighbourhood of Wildwood! The main floor offers a bright and spacious living room, as well as u-shaped kitchen with newer stainless appliances, window overlooking the front yard and eating area. Upstairs are 2 good sized bedrooms and a full bath. The 3rd floor offers a family room with wood fireplace, 3rd bedroom and another full bath. There's plenty of storage and laundry/utility room in the basement. Enjoy the convenience of the double detached garage with plenty of driveway parking as well. The yard provides lot of room to play or relax, as well as mature landscaping and patio space. Located close to Lakewood Civic Centre, 8th St amenities and easy access to Circle Drive, this affordable east side home is a must see! (id:62517)
Property Details
| MLS® Number | SK007408 |
| Property Type | Single Family |
| Neigbourhood | Wildwood |
| Features | Treed |
Building
| Bathroom Total | 2 |
| Bedrooms Total | 3 |
| Appliances | Washer, Refrigerator, Dishwasher, Dryer, Window Coverings, Garage Door Opener Remote(s), Central Vacuum - Roughed In, Stove |
| Basement Development | Finished |
| Basement Type | Full (finished) |
| Constructed Date | 1979 |
| Construction Style Split Level | Split Level |
| Cooling Type | Central Air Conditioning |
| Fireplace Fuel | Wood |
| Fireplace Present | Yes |
| Fireplace Type | Conventional |
| Heating Fuel | Natural Gas |
| Heating Type | Forced Air |
| Size Interior | 911 Ft2 |
| Type | House |
Parking
| Detached Garage | |
| Parking Space(s) | 4 |
Land
| Acreage | No |
| Fence Type | Partially Fenced |
| Landscape Features | Lawn |
| Size Frontage | 55 Ft |
| Size Irregular | 55x120 |
| Size Total Text | 55x120 |
Rooms
| Level | Type | Length | Width | Dimensions |
|---|---|---|---|---|
| Second Level | Bedroom | 11 ft ,11 in | 10 ft ,5 in | 11 ft ,11 in x 10 ft ,5 in |
| Second Level | Bedroom | 13 ft ,5 in | 13 ft ,1 in | 13 ft ,5 in x 13 ft ,1 in |
| Second Level | 4pc Bathroom | Measurements not available | ||
| Third Level | Family Room | 16 ft ,7 in | 12 ft ,6 in | 16 ft ,7 in x 12 ft ,6 in |
| Third Level | Bedroom | 12 ft ,6 in | 10 ft ,6 in | 12 ft ,6 in x 10 ft ,6 in |
| Third Level | 4pc Bathroom | Measurements not available | ||
| Fourth Level | Laundry Room | Measurements not available | ||
| Fourth Level | Storage | Measurements not available | ||
| Main Level | Living Room | 15 ft ,9 in | 11 ft ,9 in | 15 ft ,9 in x 11 ft ,9 in |
| Main Level | Kitchen | 13 ft ,9 in | 10 ft ,5 in | 13 ft ,9 in x 10 ft ,5 in |
https://www.realtor.ca/real-estate/28378643/3827-taylor-street-e-saskatoon-wildwood
Contact Us
Contact us for more information

Jesse Renneberg
Salesperson
www.jesserenneberg.com/
www.facebook.com/JesseRennebergRealtor
www.instagram.com/saskrealestate/?hl=en
www.linkedin.com/in/jesse-renneberg-949bb579/?originalSubdomain=ca
3032 Louise Street
Saskatoon, Saskatchewan S7J 3L8
(306) 373-7520
(306) 955-6235
rexsaskatoon.com/

Shaun Renneberg
Salesperson
www.rennebergrealty.com/
www.facebook.com/JesseRennebergRealtor/
3032 Louise Street
Saskatoon, Saskatchewan S7J 3L8
(306) 373-7520
(306) 955-6235
rexsaskatoon.com/
