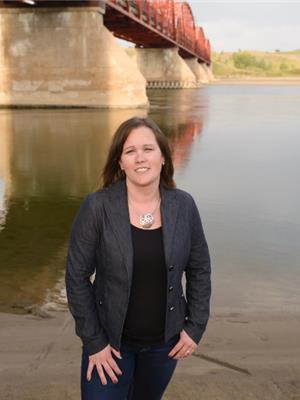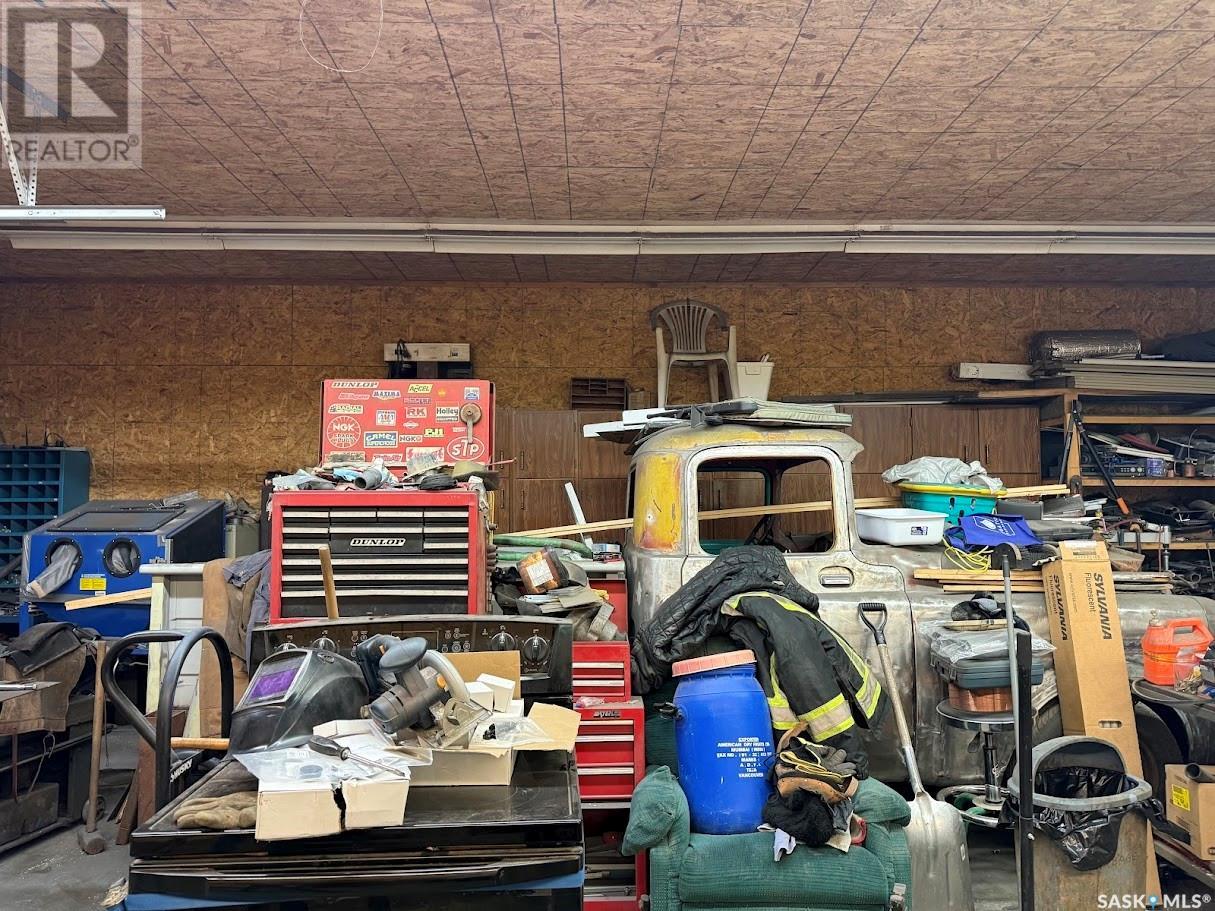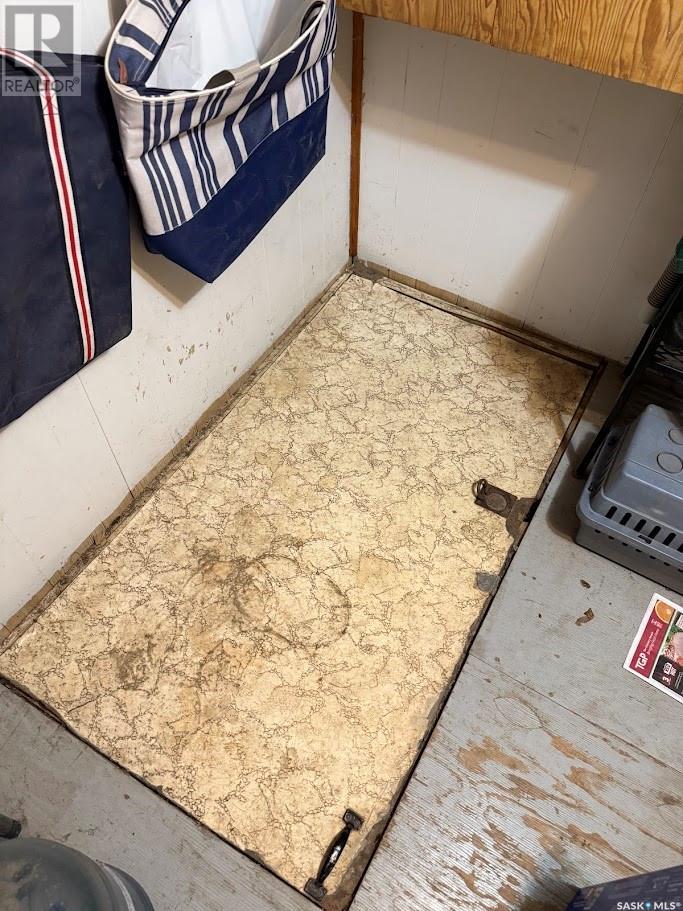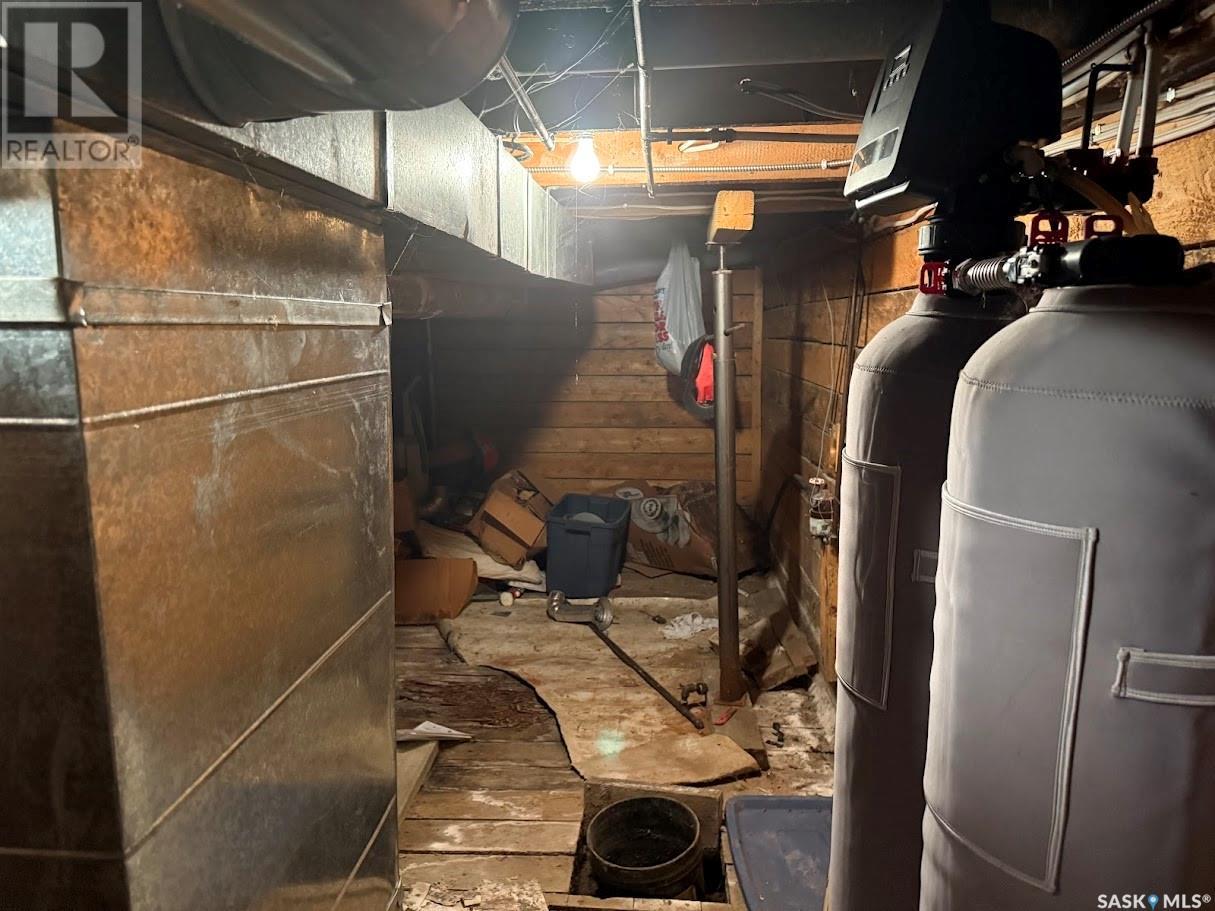Lorri Walters – Saskatoon REALTOR®
- Call or Text: (306) 221-3075
- Email: lorri@royallepage.ca
Description
Details
- Price:
- Type:
- Exterior:
- Garages:
- Bathrooms:
- Basement:
- Year Built:
- Style:
- Roof:
- Bedrooms:
- Frontage:
- Sq. Footage:
114 Outlook Street Conquest, Saskatchewan S0L 0L0
$57,500
Opportunity knocks with this unique property featuring a home in need of major renovation or removal — the perfect blank slate for your dream project. Sitting on a residential lot, this property includes a large, 2017 heated garage/shop (28x32), ideal for contractors, car enthusiasts, or anyone in need of serious workspace. The shop is fully insulated, wired, and ready for year-round use, making it the standout feature of the property. Whether you're looking to restore the existing home, start fresh with a new build, or capitalize on the impressive garage/shop, this is a rare chance to own a versatile lot in a convenient location. The house has had the HE furnace and central air replaced in 2003. Bring your vision and unlock the full potential! (id:62517)
Property Details
| MLS® Number | SK006851 |
| Property Type | Single Family |
| Features | Treed, Rectangular |
Building
| Bathroom Total | 1 |
| Bedrooms Total | 3 |
| Appliances | Washer, Refrigerator, Dryer, Stove |
| Basement Development | Unfinished |
| Basement Type | Partial (unfinished) |
| Constructed Date | 1918 |
| Cooling Type | Central Air Conditioning |
| Heating Fuel | Natural Gas |
| Heating Type | Forced Air |
| Stories Total | 2 |
| Size Interior | 1,100 Ft2 |
| Type | House |
Parking
| Detached Garage | |
| R V | |
| Gravel | |
| Heated Garage | |
| Parking Space(s) | 4 |
Land
| Acreage | No |
| Landscape Features | Lawn |
| Size Frontage | 50 Ft |
| Size Irregular | 0.14 |
| Size Total | 0.14 Ac |
| Size Total Text | 0.14 Ac |
Rooms
| Level | Type | Length | Width | Dimensions |
|---|---|---|---|---|
| Second Level | Primary Bedroom | 11'6" x 16'1" | ||
| Second Level | Bedroom | 8'5" x 7'8" | ||
| Second Level | Bedroom | 11'1" x 11'2" | ||
| Main Level | Enclosed Porch | 4'8" x 5'3" | ||
| Main Level | 3pc Bathroom | 4'5" x 6' | ||
| Main Level | Kitchen | 11'5" x 9'1" | ||
| Main Level | Living Room | 11'5" x 16'2" | ||
| Main Level | Laundry Room | 11'5" x 8'11" | ||
| Main Level | Dining Room | 11'5" x 9'11" |
https://www.realtor.ca/real-estate/28361204/114-outlook-street-conquest
Contact Us
Contact us for more information

Jocelyne G Petryshyn
Broker
www.remaxshorelinerealty.com/
Po Box 425
Outlook, Saskatchewan S0L 2N0
(306) 867-8380
(306) 867-8378











































