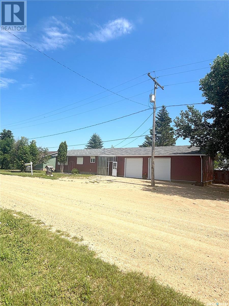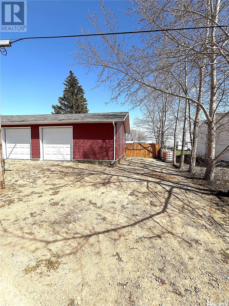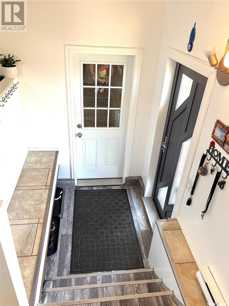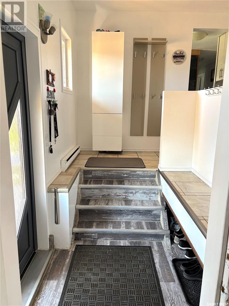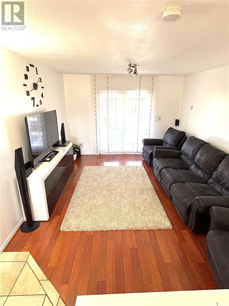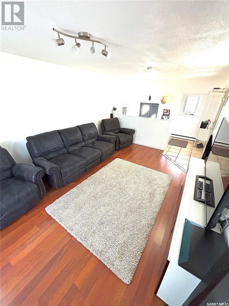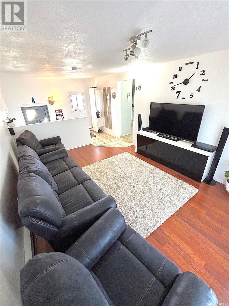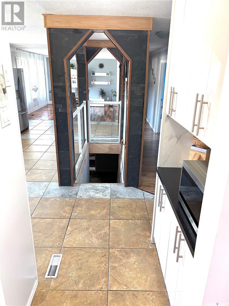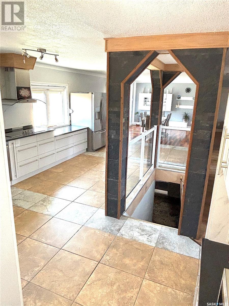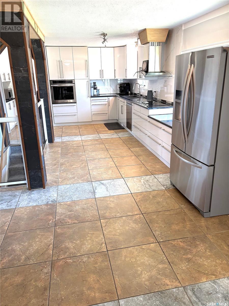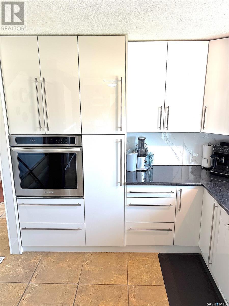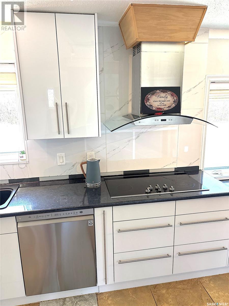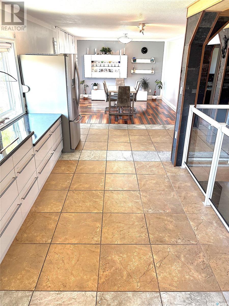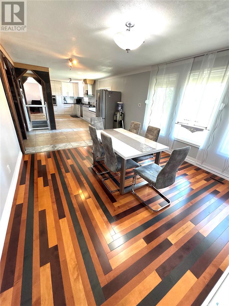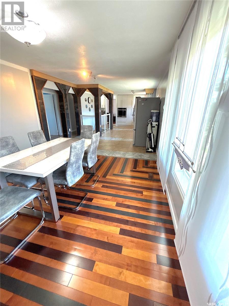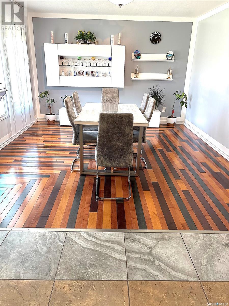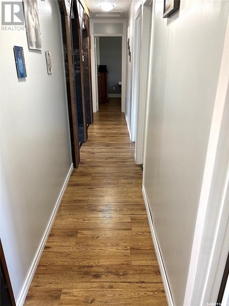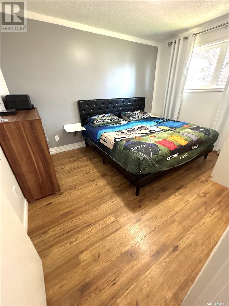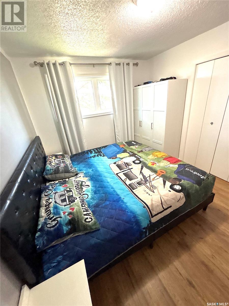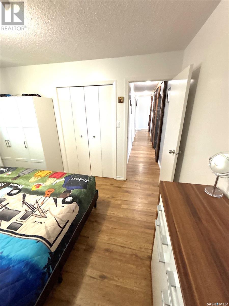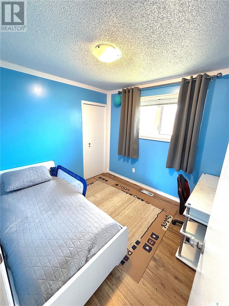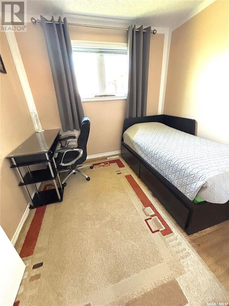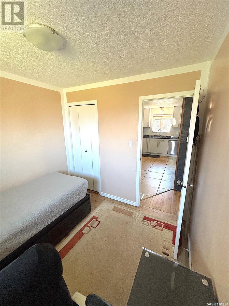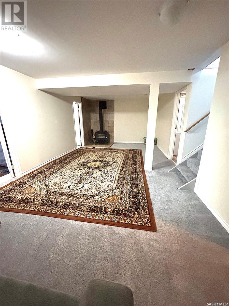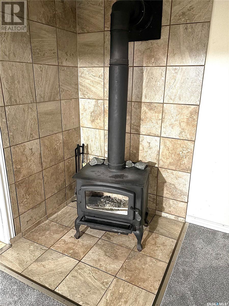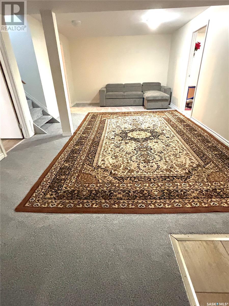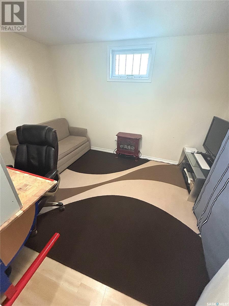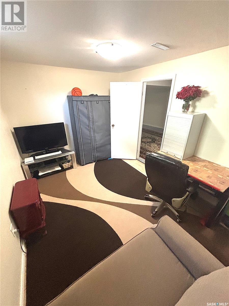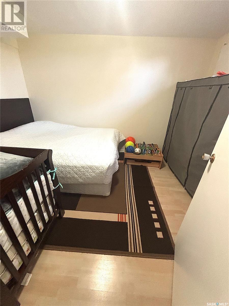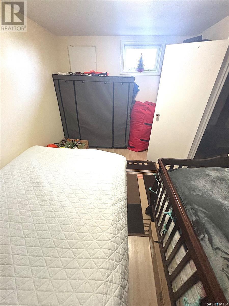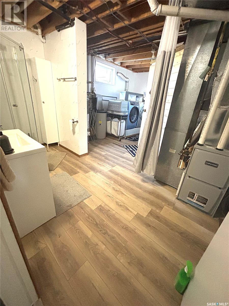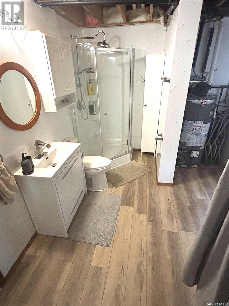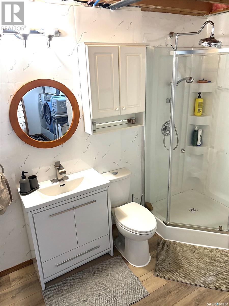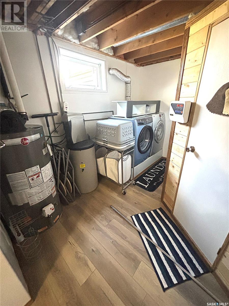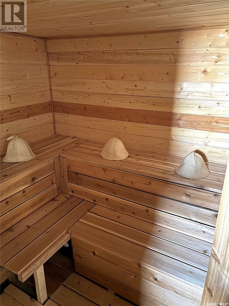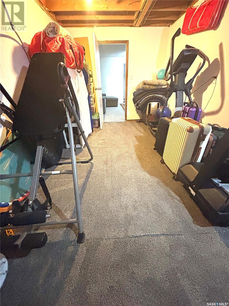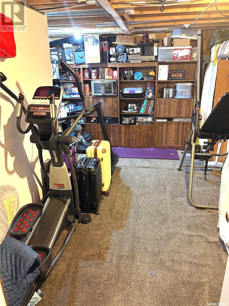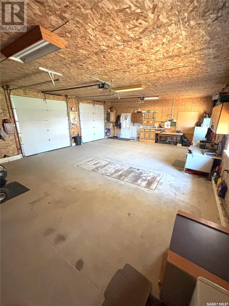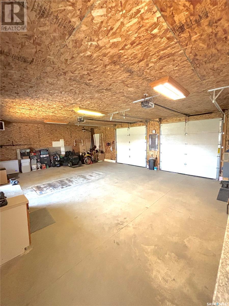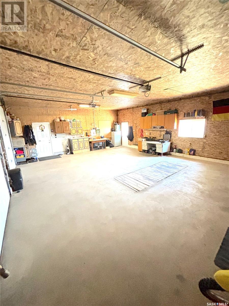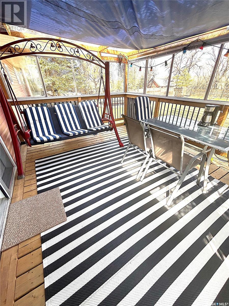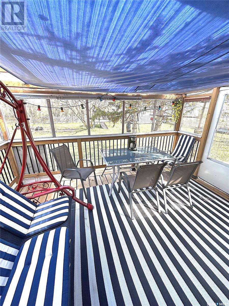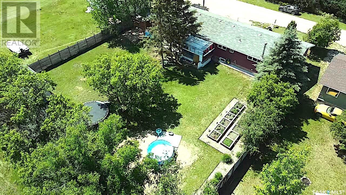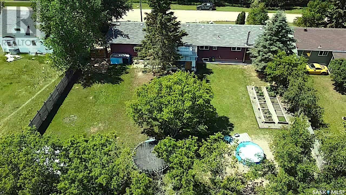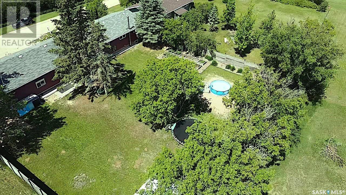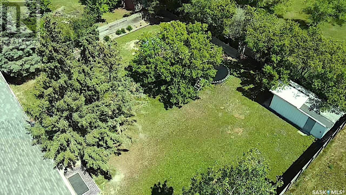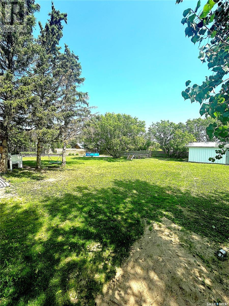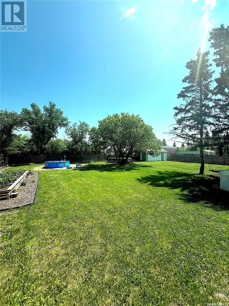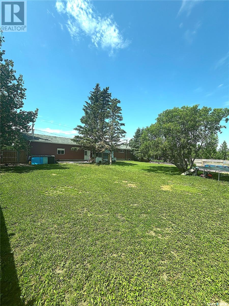Lorri Walters – Saskatoon REALTOR®
- Call or Text: (306) 221-3075
- Email: lorri@royallepage.ca
Description
Details
- Price:
- Type:
- Exterior:
- Garages:
- Bathrooms:
- Basement:
- Year Built:
- Style:
- Roof:
- Bedrooms:
- Frontage:
- Sq. Footage:
316 3rd Avenue Meacham, Saskatchewan S0K 2V0
$339,900
Enjoy quiet, peaceful small town living just 50 minutes from the city! With easy access to Saskatoon, surrounding mines & farming, this beautifully renovated home in the community of Meacham is ready for its next family! As you enter this home you are greeted by a nice family room with access to the covered deck. Off of the family room is a massive renovated kitchen with lots of window space allowing in tons of natural light. The kitchen is open to a dining space, perfect for hosting. Upstairs you will find 3 nice sized bedrooms. Downstairs you are greeted by a large family room with a wood burning fire place. Off of the family room you will find multiple dens, a large storage space, as well as the laundry room with an additional 3 piece washroom. In this space you can treat yourself to some relaxation in the built in sauna. As you head outside you will step into a massive, oversized two car attached garage, perfect for any car lover! Step outside to the huge yard space perfect for kids to play, growing a garden & evening relaxation! House was re-shingled in July 2025. This property is connected to city water & sewer. You won't want to miss out on this amazing opportunity. Contact your agent to book a private showing today! (id:62517)
Property Details
| MLS® Number | SK005357 |
| Property Type | Single Family |
| Features | Treed |
| Structure | Deck |
Building
| Bathroom Total | 2 |
| Bedrooms Total | 3 |
| Appliances | Washer, Refrigerator, Dishwasher, Dryer, Oven - Built-in, Window Coverings, Garage Door Opener Remote(s), Hood Fan, Storage Shed, Stove |
| Architectural Style | Bungalow |
| Basement Development | Finished |
| Basement Type | Full (finished) |
| Constructed Date | 1985 |
| Fireplace Fuel | Wood |
| Fireplace Present | Yes |
| Fireplace Type | Conventional |
| Heating Fuel | Natural Gas |
| Heating Type | Forced Air |
| Stories Total | 1 |
| Size Interior | 1,328 Ft2 |
| Type | House |
Parking
| Attached Garage | |
| Gravel | |
| Heated Garage | |
| Parking Space(s) | 5 |
Land
| Acreage | No |
| Fence Type | Fence |
| Landscape Features | Lawn, Garden Area |
| Size Frontage | 110 Ft |
| Size Irregular | 110x150 |
| Size Total Text | 110x150 |
Rooms
| Level | Type | Length | Width | Dimensions |
|---|---|---|---|---|
| Basement | Living Room | 12'4" x 24'10" | ||
| Basement | Den | 9'1" x 12'1" | ||
| Basement | Den | 9'1" x 12'3" | ||
| Basement | 3pc Bathroom | 12'3" x 4'10" | ||
| Basement | Laundry Room | 5' x 11'2" | ||
| Basement | Storage | 9' x 15'2" | ||
| Main Level | Foyer | 5'5" x 7'2" | ||
| Main Level | Living Room | 11'5" x 15'9" | ||
| Main Level | Kitchen | 12'8" x 25'3" | ||
| Main Level | Dining Room | 12'4" x 13'9" | ||
| Main Level | Primary Bedroom | 12' x 9'6" | ||
| Main Level | Bedroom | 8'10" x 9'4" | ||
| Main Level | Bedroom | 8'10" x 8'10" | ||
| Main Level | 3pc Bathroom | 7'5" x 8'6" |
https://www.realtor.ca/real-estate/28291376/316-3rd-avenue-meacham
Contact Us
Contact us for more information
Colton Andres
Salesperson
#211 - 220 20th St W
Saskatoon, Saskatchewan S7M 0W9
(866) 773-5421

