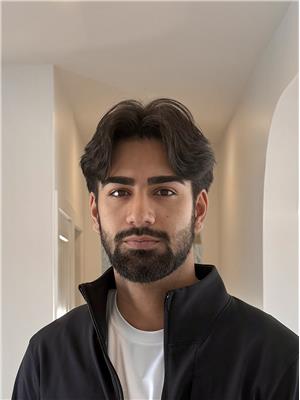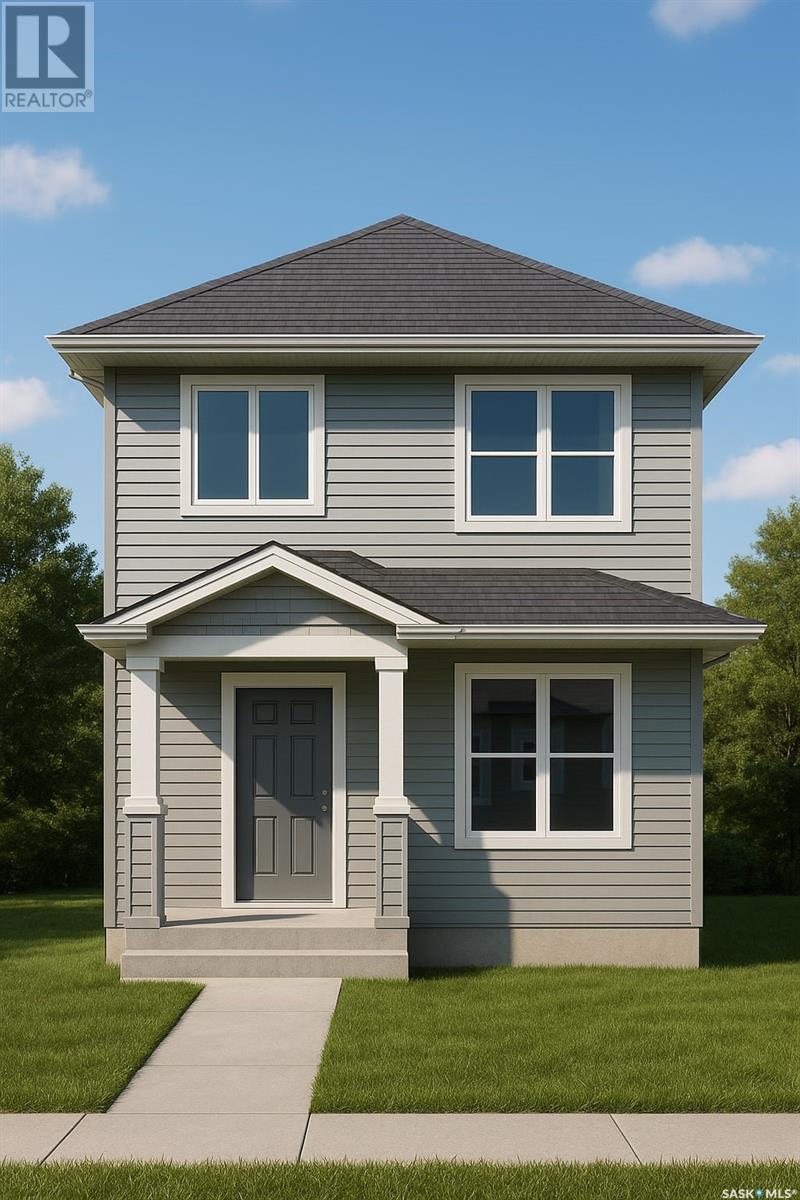Lorri Walters – Saskatoon REALTOR®
- Call or Text: (306) 221-3075
- Email: lorri@royallepage.ca
Description
Details
- Price:
- Type:
- Exterior:
- Garages:
- Bathrooms:
- Basement:
- Year Built:
- Style:
- Roof:
- Bedrooms:
- Frontage:
- Sq. Footage:
404 Eldorado Street Warman, Saskatchewan S0K 4S3
$429,900
This beautifully designed 1,584 SQFT two-storey home offers a perfect balance of style, comfort, and functionality. The main floor features durable luxury vinyl flooring throughout, a bright open-concept living space, and a modern kitchen with floor-to-ceiling cabinetry for maximum storage and a sleek, high-end look. A convenient mudroom and powder room is tucked at the back of the house for guests. Plus a side entrance. Upstairs, the spacious primary bedroom includes a walk-in closet and a luxurious 4-piece ensuite. Two additional large bedrooms, another 4-piece bathroom, and a dedicated laundry room complete the upper level — designed with family living in mind. Located near the upcoming Warman daycare, as well as parks, schools, and amenities, this home is ideal for growing families or anyone seeking a fresh start in a vibrant community. GST and PST are included in the purchase price. Don't miss out, contact your favorite agent today! NOTE: Images are renderings. Final colors, styles, and finishes may vary. (id:62517)
Property Details
| MLS® Number | SK003809 |
| Property Type | Single Family |
| Features | Lane, Rectangular, Sump Pump |
Building
| Bathroom Total | 3 |
| Bedrooms Total | 3 |
| Appliances | Washer, Refrigerator, Dishwasher, Dryer, Microwave, Stove |
| Architectural Style | 2 Level |
| Basement Development | Partially Finished |
| Basement Type | Full (partially Finished) |
| Constructed Date | 2025 |
| Heating Fuel | Natural Gas |
| Heating Type | Forced Air |
| Stories Total | 2 |
| Size Interior | 1,584 Ft2 |
| Type | House |
Parking
| None |
Land
| Acreage | No |
| Size Frontage | 34 Ft |
| Size Irregular | 34x105 |
| Size Total Text | 34x105 |
Rooms
| Level | Type | Length | Width | Dimensions |
|---|---|---|---|---|
| Second Level | Laundry Room | x x x | ||
| Second Level | 4pc Bathroom | x x x | ||
| Second Level | Primary Bedroom | 12'3 x 14'6 | ||
| Second Level | 4pc Ensuite Bath | x x x | ||
| Second Level | Bedroom | 8'9 x 10'3 | ||
| Second Level | Bedroom | 9'10 x 10'3 | ||
| Basement | Other | Measurements not available | ||
| Main Level | Foyer | x x x | ||
| Main Level | Dining Room | 8'2 x 14'8 | ||
| Main Level | Living Room | 12'4 x 14'6 | ||
| Main Level | Kitchen | 14'4 x 14'6 | ||
| Main Level | 2pc Bathroom | x x x |
https://www.realtor.ca/real-estate/28221305/404-eldorado-street-warman
Contact Us
Contact us for more information

Karanjit Bola
Salesperson
www.facebook.com/profile.php?id=61575948788715
#250 1820 8th Street East
Saskatoon, Saskatchewan S7H 0T6
(306) 242-6000
(306) 956-3356




