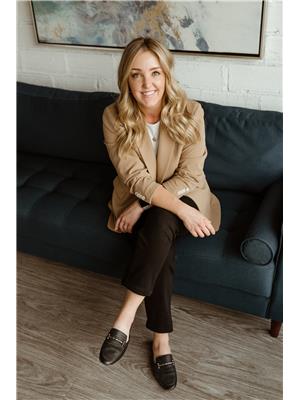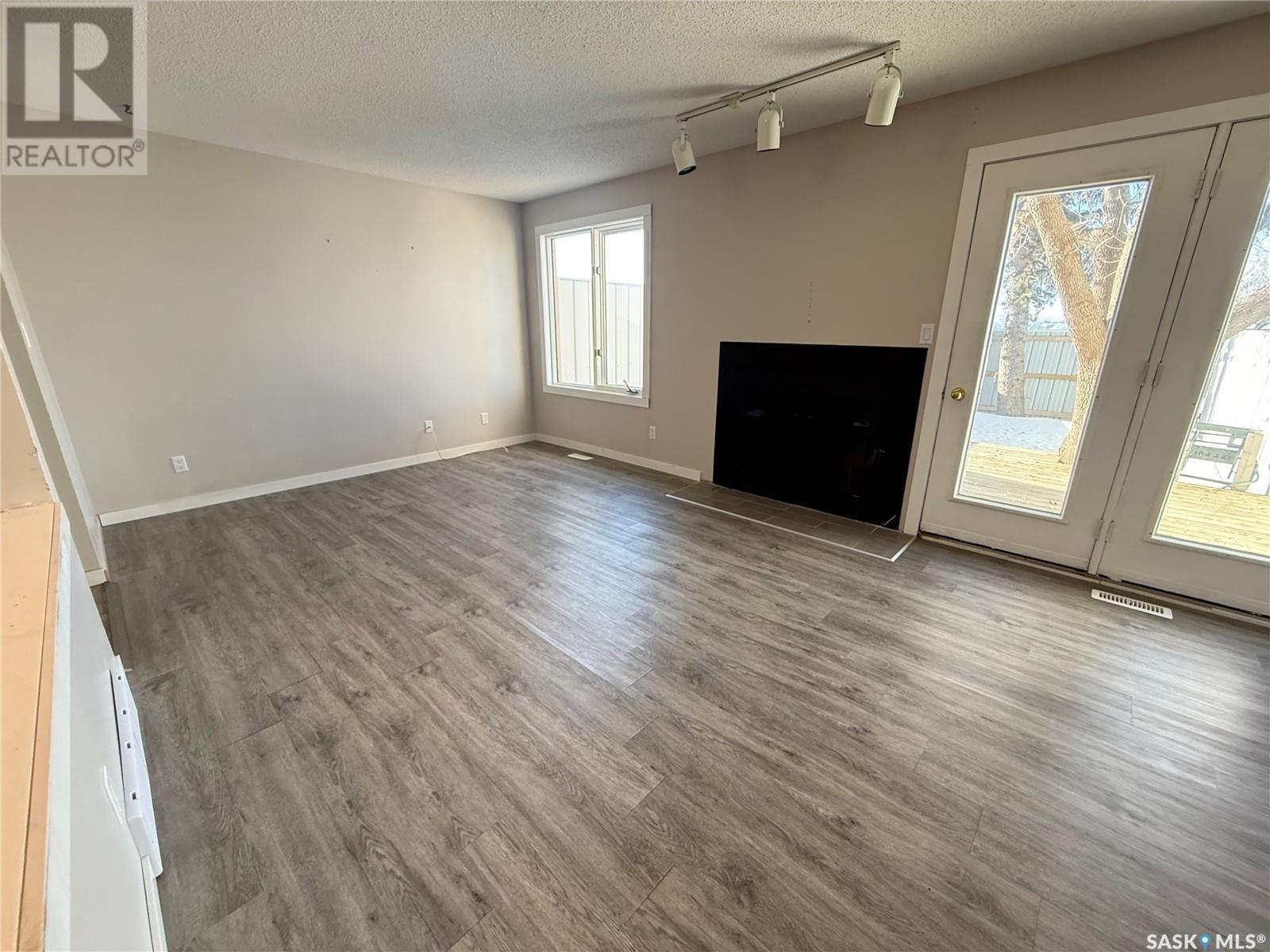Lorri Walters – Saskatoon REALTOR®
- Call or Text: (306) 221-3075
- Email: lorri@royallepage.ca
Description
Details
- Price:
- Type:
- Exterior:
- Garages:
- Bathrooms:
- Basement:
- Year Built:
- Style:
- Roof:
- Bedrooms:
- Frontage:
- Sq. Footage:
B 1159 Taisey Crescent Estevan, Saskatchewan S4A 2S8
$180,000Maintenance,
$300 Monthly
Maintenance,
$300 MonthlyHere is a great townhouse in Estevan located in Royal Heights featuring an attached garage, with private fenced in yard. This home has a ton of potential to be "the one" for those looking for low maintenance living or a great revenue property. With an open concept main floor living space, flooded with natural light and wood burning fireplace. The main floor also has direct access to the attached garage, two piece bathroom and laundry facility. Upstairs there are two large bedrooms (the primary has double closets) with vinyl plank flooring as well as an office space or bonus room. The four piece bathroom on this level has been completely updated. The basement offers a great opportunity to easily finish for additional living space and storage which would be an immediate value add. Two exterior parking spaces are also designated to the property. Book your showing today! (id:62517)
Property Details
| MLS® Number | SK996657 |
| Property Type | Single Family |
| Neigbourhood | Royal Heights |
| Community Features | Pets Allowed |
| Features | Treed, Corner Site, Rectangular |
| Structure | Deck |
Building
| Bathroom Total | 2 |
| Bedrooms Total | 2 |
| Appliances | Washer, Refrigerator, Dishwasher, Dryer, Garage Door Opener Remote(s), Stove |
| Basement Development | Unfinished |
| Basement Type | Full (unfinished) |
| Constructed Date | 1990 |
| Cooling Type | Central Air Conditioning |
| Fireplace Fuel | Wood |
| Fireplace Present | Yes |
| Fireplace Type | Conventional |
| Heating Fuel | Natural Gas |
| Heating Type | Forced Air |
| Size Interior | 1,200 Ft2 |
| Type | Row / Townhouse |
Parking
| Attached Garage | |
| Surfaced | 2 |
| Other | |
| Gravel | |
| Parking Space(s) | 3 |
Land
| Acreage | No |
| Fence Type | Fence |
Rooms
| Level | Type | Length | Width | Dimensions |
|---|---|---|---|---|
| Second Level | Bedroom | 13'4 x 11'5 | ||
| Second Level | Bedroom | 11'6 x 10'11 | ||
| Second Level | Office | 8 ft | Measurements not available x 8 ft | |
| Second Level | 4pc Bathroom | 7'7 x 4'll | ||
| Basement | Other | Measurements not available | ||
| Main Level | Foyer | 9'6 x 4'll | ||
| Main Level | Laundry Room | 7'3 x 5'9 | ||
| Main Level | Kitchen/dining Room | 9'8 x 11'10 | ||
| Main Level | Living Room | 19'4 x 11'7 |
https://www.realtor.ca/real-estate/27958525/b-1159-taisey-crescent-estevan-royal-heights
Contact Us
Contact us for more information

Meigan Wilhelm
Broker
1210 4th St
Estevan, Saskatchewan S4A 0W9
(306) 634-9898
(306) 634-2291

























