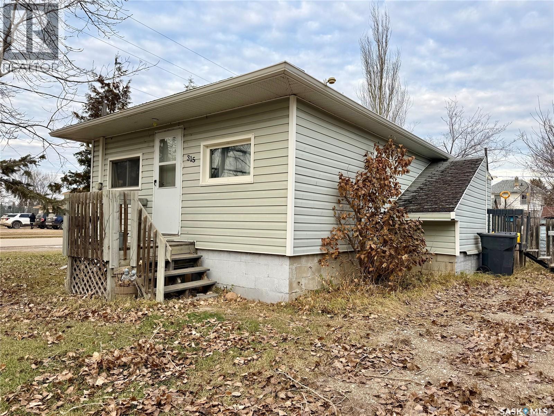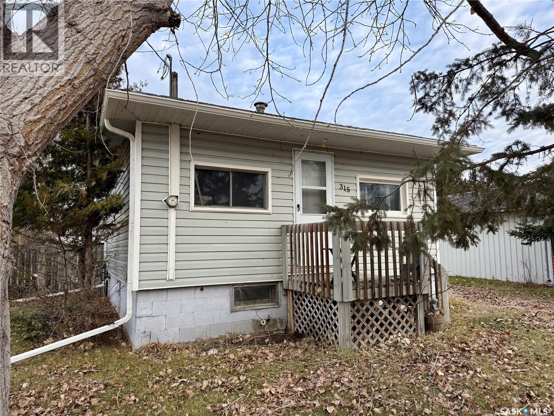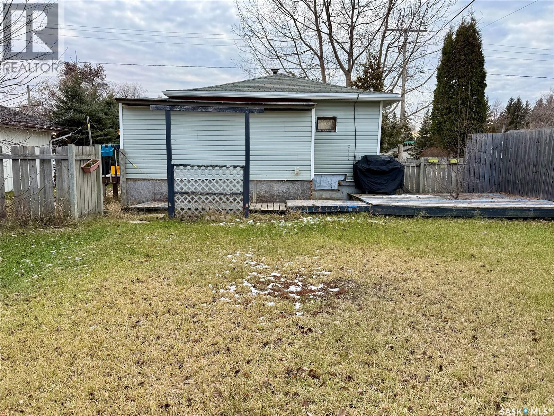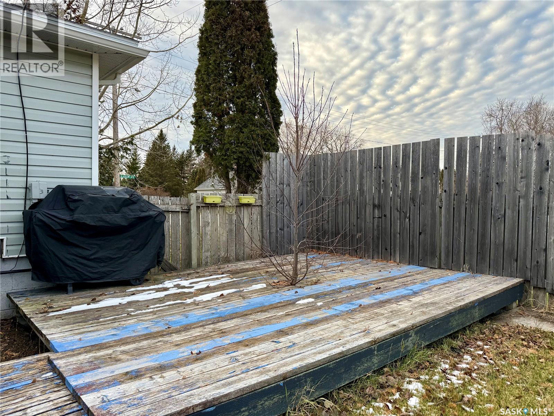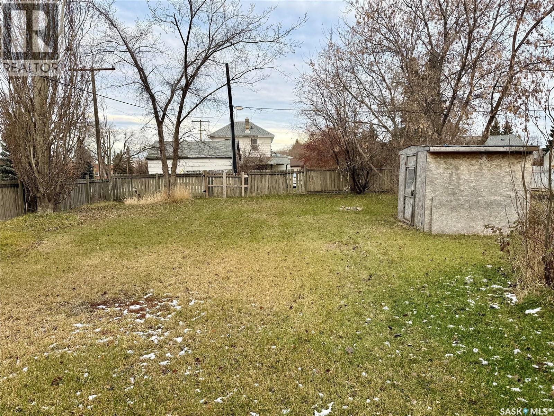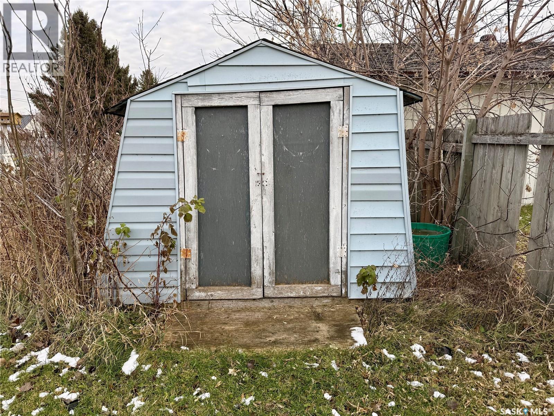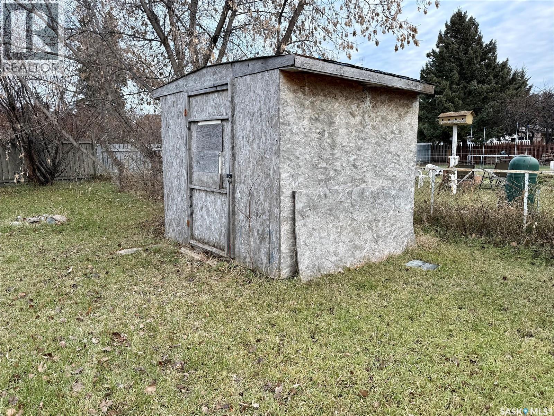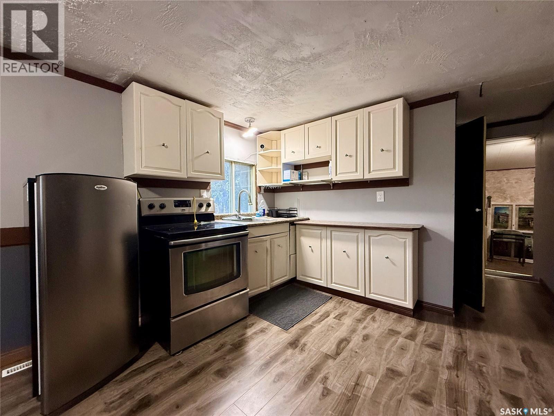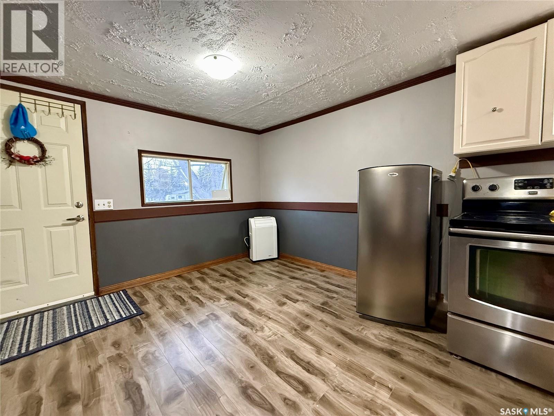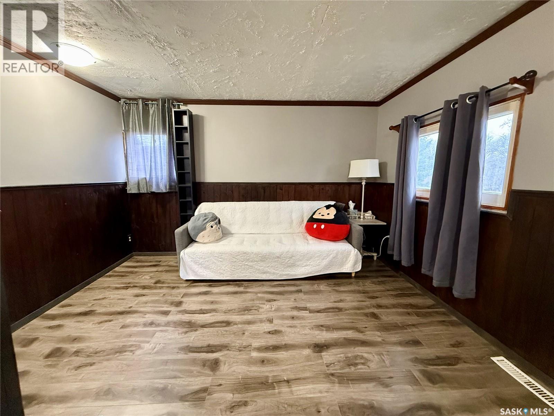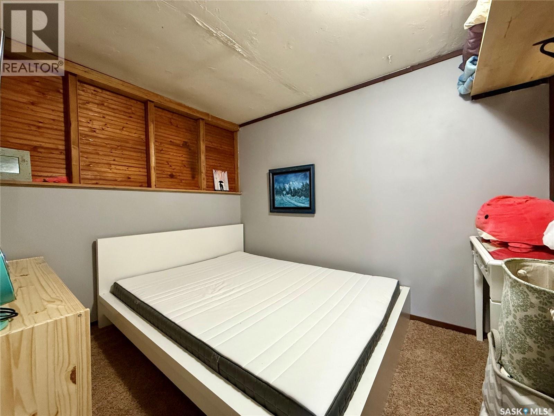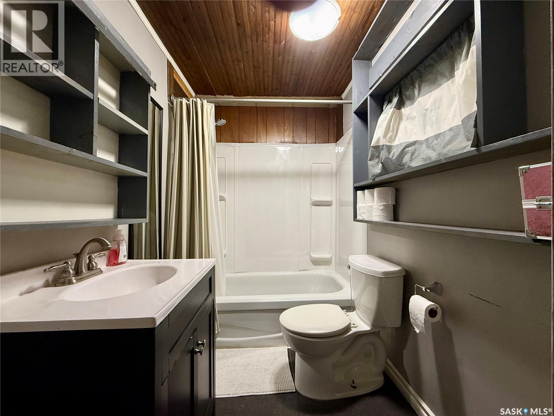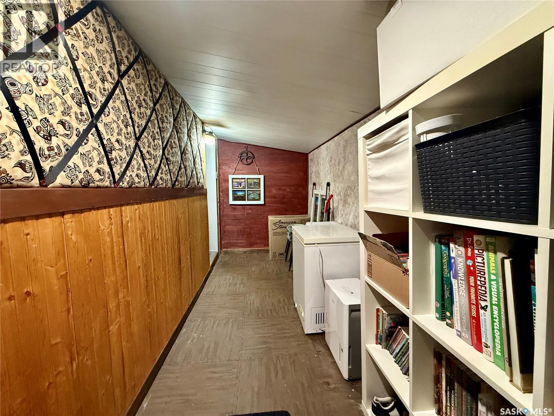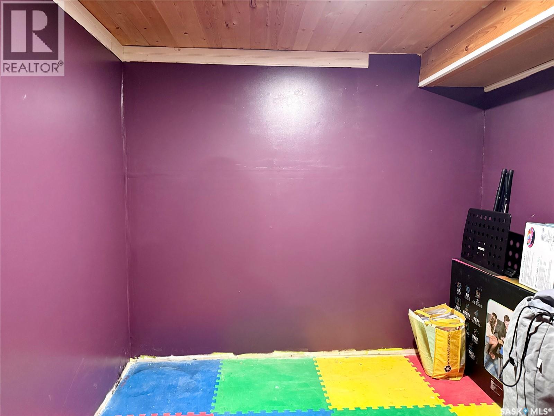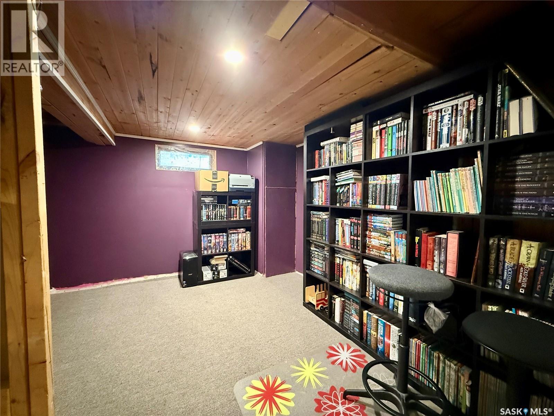Lorri Walters – Saskatoon REALTOR®
- Call or Text: (306) 221-3075
- Email: lorri@royallepage.ca
Description
Details
- Price:
- Type:
- Exterior:
- Garages:
- Bathrooms:
- Basement:
- Year Built:
- Style:
- Roof:
- Bedrooms:
- Frontage:
- Sq. Footage:
315 Glasgow Avenue Saltcoats, Saskatchewan S0A 3R0
$45,000
Welcome to this cozy and affordable property located on a corner lot in the friendly community of Saltcoats. Perfect for a single person or couple, this 1-bedroom home offers comfortable living with great potential for future value. This property also makes an excellent revenue opportunity. With the potash mines just an easy drive away, it’s an ideal option for employee housing or rental income. Plus, being only a short commute to Yorkton, you can enjoy small-town living while still having access to city conveniences. Whether you’re looking for a starter home, an investment property, or a renovation project to make your own, this place checks all the boxes. Affordable, flexible, and full of potential — your next move starts here. (id:62517)
Property Details
| MLS® Number | SK024224 |
| Property Type | Single Family |
| Features | Treed, Corner Site |
Building
| Bathroom Total | 1 |
| Bedrooms Total | 1 |
| Appliances | Washer, Refrigerator, Dryer, Storage Shed, Stove |
| Architectural Style | Bungalow |
| Basement Development | Partially Finished |
| Basement Type | Full (partially Finished) |
| Constructed Date | 1963 |
| Heating Fuel | Natural Gas |
| Heating Type | Forced Air |
| Stories Total | 1 |
| Size Interior | 536 Ft2 |
| Type | House |
Parking
| None | |
| Gravel | |
| Parking Space(s) | 2 |
Land
| Acreage | No |
| Fence Type | Fence |
| Landscape Features | Lawn |
| Size Frontage | 50 Ft |
| Size Irregular | 6000.00 |
| Size Total | 6000 Sqft |
| Size Total Text | 6000 Sqft |
Rooms
| Level | Type | Length | Width | Dimensions |
|---|---|---|---|---|
| Basement | Other | 9'7 x 10'8 | ||
| Basement | Laundry Room | 5'8 x 6'7 | ||
| Basement | Den | 8' x 9'6 | ||
| Basement | Bonus Room | 7'4 x 7'2 | ||
| Main Level | Kitchen | 7'2 x 9'7 | ||
| Main Level | Dining Room | 10'4 x 9'5 | ||
| Main Level | Living Room | 8' x 11'6 | ||
| Main Level | Bedroom | 9'7 x 7'8 | ||
| Main Level | 4pc Bathroom | 7'3 x 5' | ||
| Main Level | Enclosed Porch | 5'3 x 15' |
https://www.realtor.ca/real-estate/29113151/315-glasgow-avenue-saltcoats
Contact Us
Contact us for more information
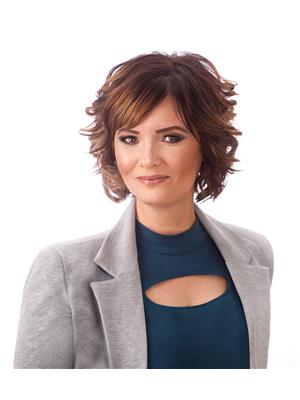
Trina Stechyshyn
Salesperson
202-2595 Quance Street East
Regina, Saskatchewan S4V 2Y8
(306) 359-1900

