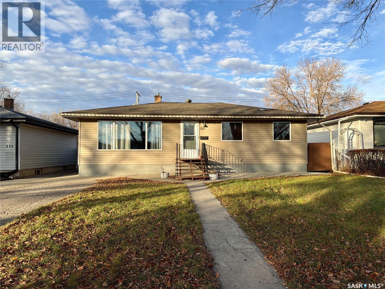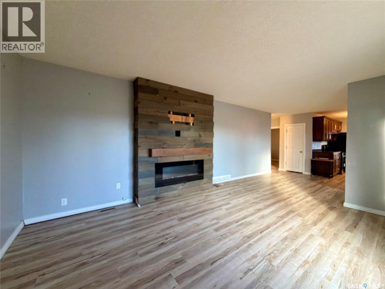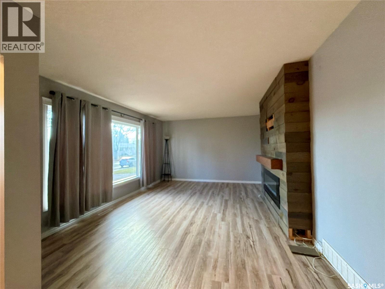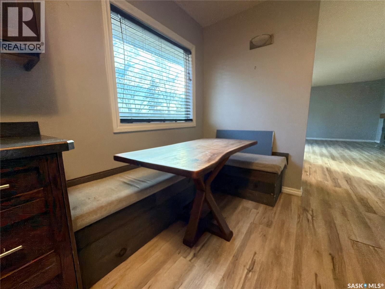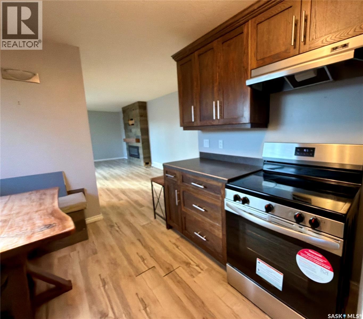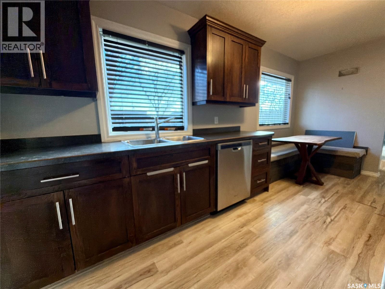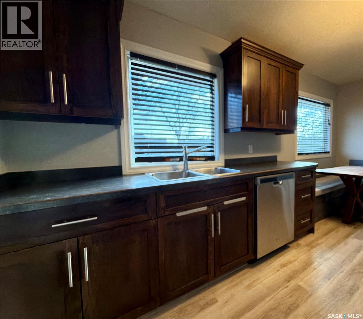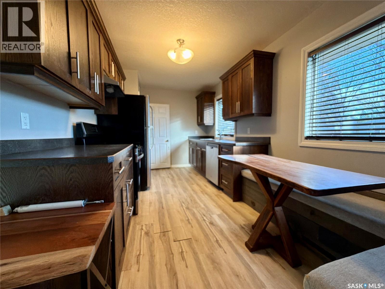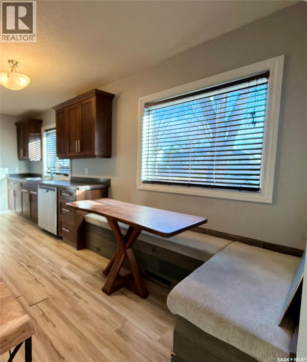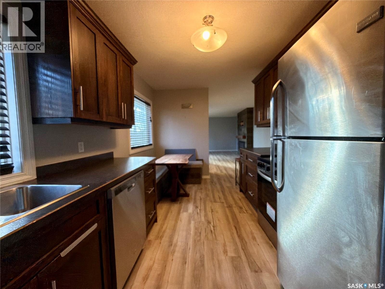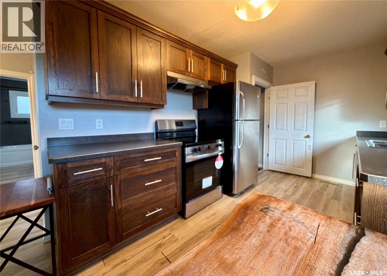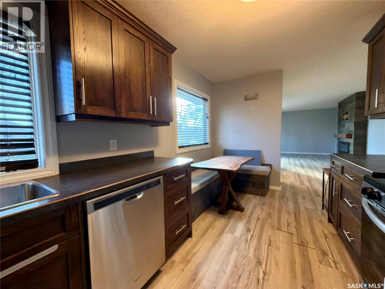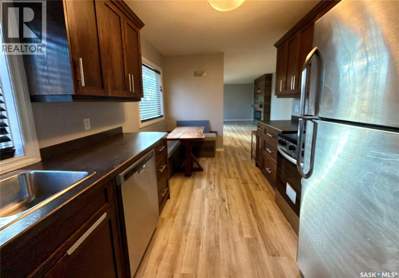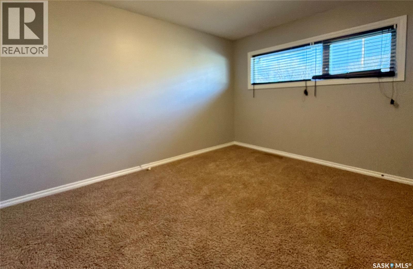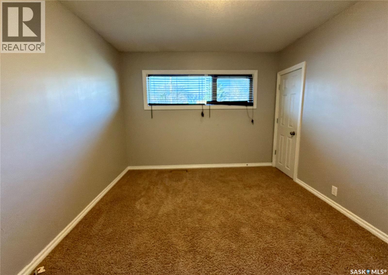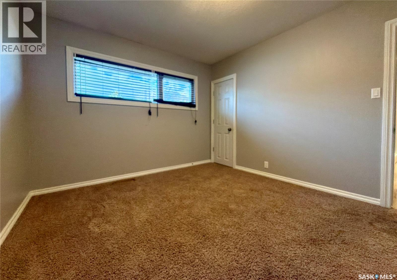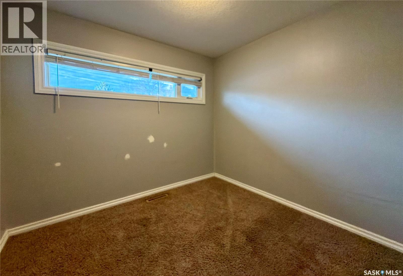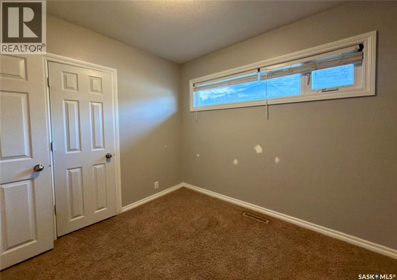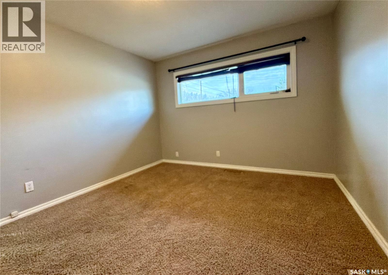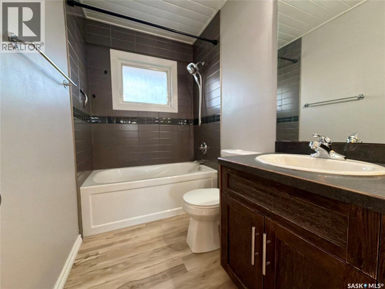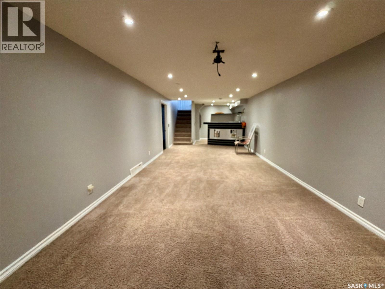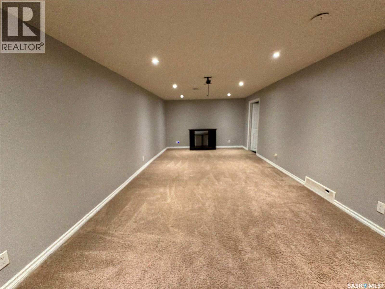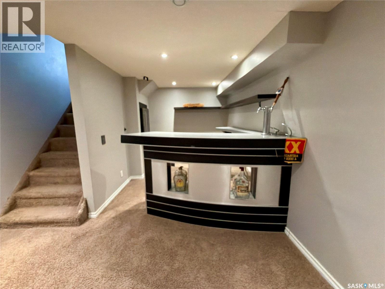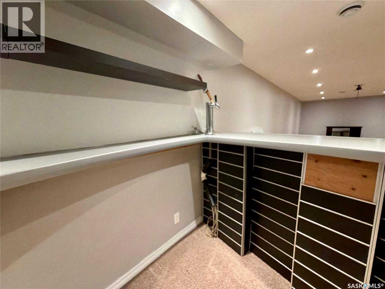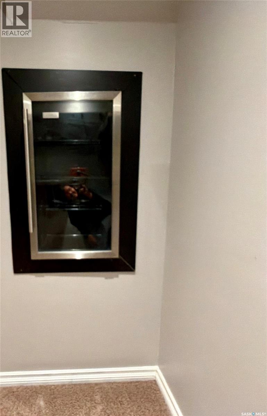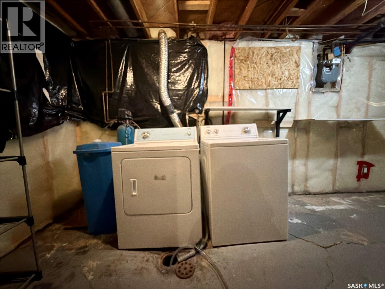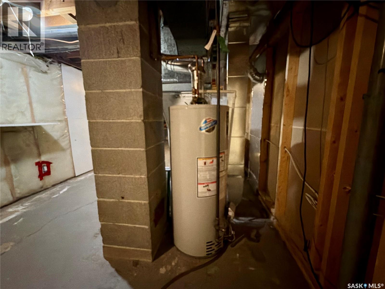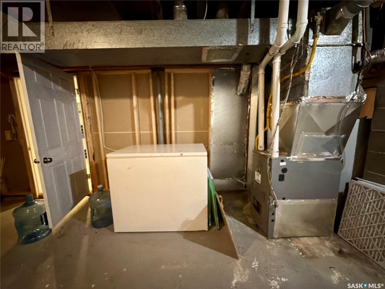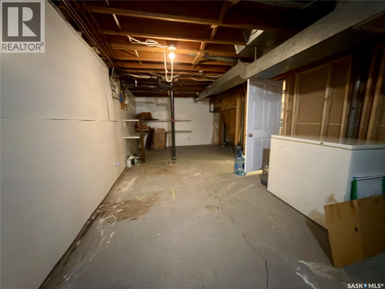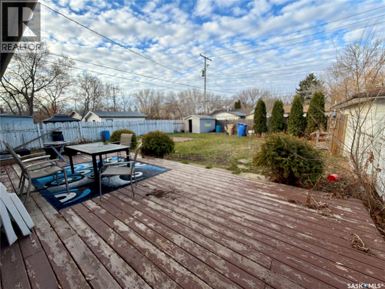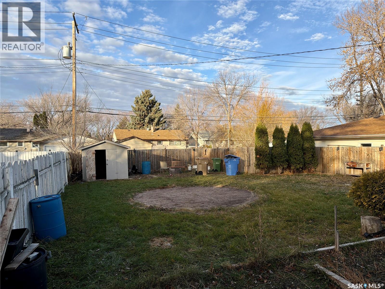Lorri Walters – Saskatoon REALTOR®
- Call or Text: (306) 221-3075
- Email: lorri@royallepage.ca
Description
Details
- Price:
- Type:
- Exterior:
- Garages:
- Bathrooms:
- Basement:
- Year Built:
- Style:
- Roof:
- Bedrooms:
- Frontage:
- Sq. Footage:
212 Garnet Street Regina, Saskatchewan S4R 3S2
$307,000
Welcome to 212 Garnet St—an inviting home that blends comfort, updates, and room to grow. Step inside to find a bright, spacious living room on the main floor, complemented by a cozy family room downstairs that’s perfect for movie nights or gatherings. This 3-bedroom, 1-bathroom home has been thoughtfully improved over the years with vinyl plank flooring (2021), updated shingles (2020), refreshed windows, a stylish basement bar area (2015), a modern fireplace and mantle feature (2018), a beautifully improved backyard with grass and partial fencing (2018), and a charming kitchen nook added in 2020. Extra features add even more value, including an electric fireplace, shed, deck, air conditioning, a furnace installed approximately four years ago, a newer 2023 stove, and convenient off-lane parking in the backyard. A water softener is also included in as-is condition, as the seller has never used it. The back door layout lends itself well to potential suite development, and the basement offers space to add a future bathroom. There’s even room in the yard to build a garage if desired. Move-in ready and full of potential, this home is a wonderful opportunity. (id:62517)
Property Details
| MLS® Number | SK024189 |
| Property Type | Single Family |
| Neigbourhood | Coronation Park |
| Features | Rectangular, Sump Pump |
| Structure | Deck |
Building
| Bathroom Total | 1 |
| Bedrooms Total | 3 |
| Appliances | Washer, Refrigerator, Dishwasher, Dryer, Window Coverings, Storage Shed, Stove |
| Architectural Style | Bungalow |
| Basement Development | Partially Finished |
| Basement Type | Full (partially Finished) |
| Constructed Date | 1958 |
| Cooling Type | Central Air Conditioning |
| Fireplace Fuel | Electric |
| Fireplace Present | Yes |
| Fireplace Type | Conventional |
| Heating Fuel | Natural Gas |
| Heating Type | Forced Air |
| Stories Total | 1 |
| Size Interior | 1,040 Ft2 |
| Type | House |
Parking
| Gravel | |
| Parking Space(s) | 2 |
Land
| Acreage | No |
| Fence Type | Fence |
| Landscape Features | Lawn |
| Size Irregular | 6245.00 |
| Size Total | 6245 Sqft |
| Size Total Text | 6245 Sqft |
Rooms
| Level | Type | Length | Width | Dimensions |
|---|---|---|---|---|
| Basement | Other | 1'6" x 28' | ||
| Basement | Other | 12' x 37'7" | ||
| Basement | Other | 8' x 10' | ||
| Main Level | Living Room | 12'5" x 16'3" | ||
| Main Level | Kitchen/dining Room | 8'9" x 15'2" | ||
| Main Level | 4pc Bathroom | 4'11" x 9'1" | ||
| Main Level | Primary Bedroom | 12'6" x 11' | ||
| Main Level | Bedroom | 9'4" x 9' | ||
| Main Level | Bedroom | 12'5" x 10'5" |
https://www.realtor.ca/real-estate/29113152/212-garnet-street-regina-coronation-park
Contact Us
Contact us for more information

Brenda Lauf
Salesperson
www.blauf.remax.ca/
2350 - 2nd Avenue
Regina, Saskatchewan S4R 1A6
(306) 791-7666
(306) 565-0088
remaxregina.ca/
