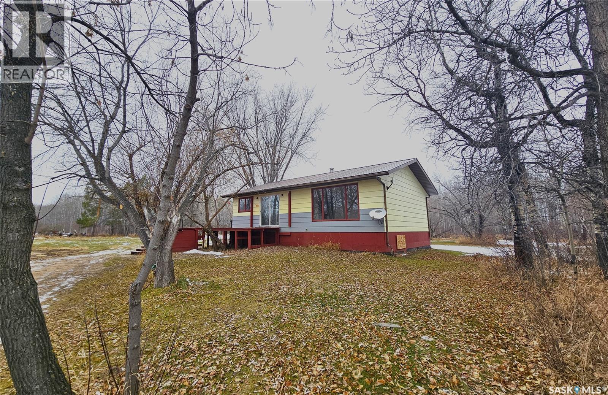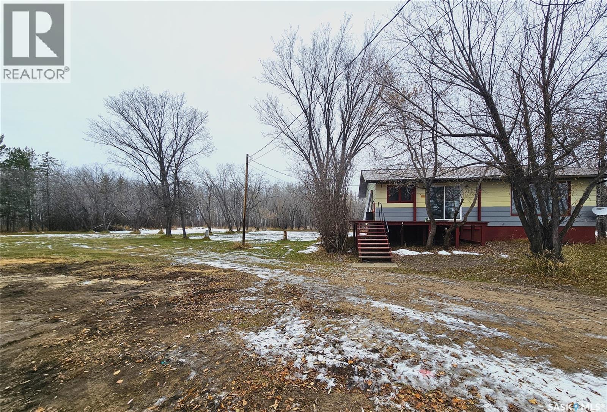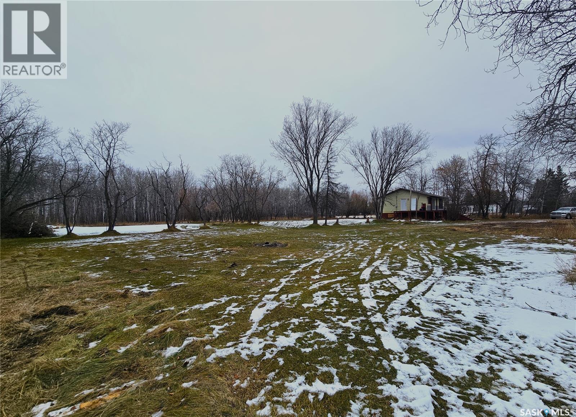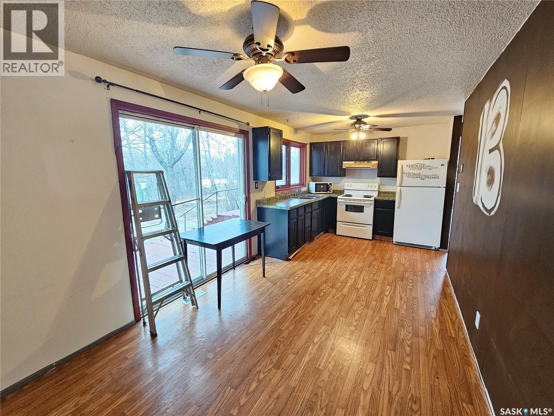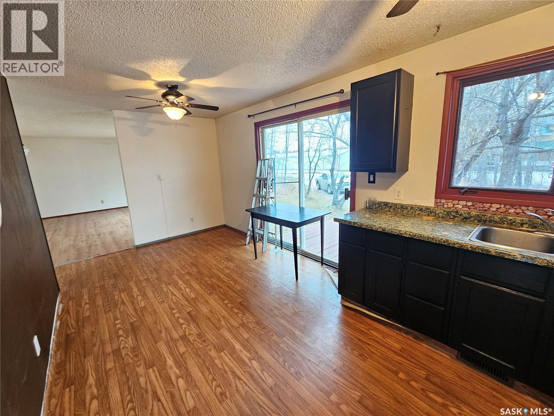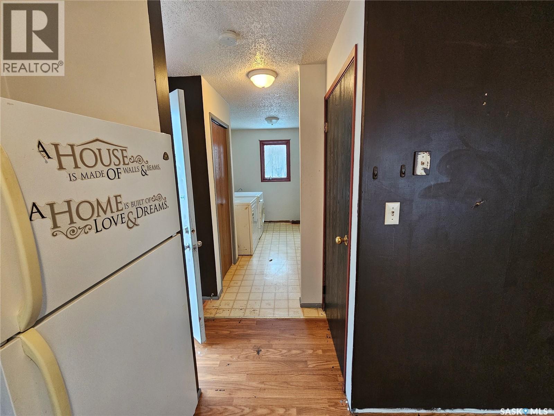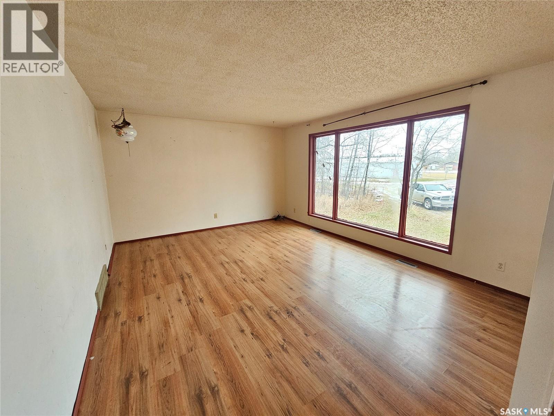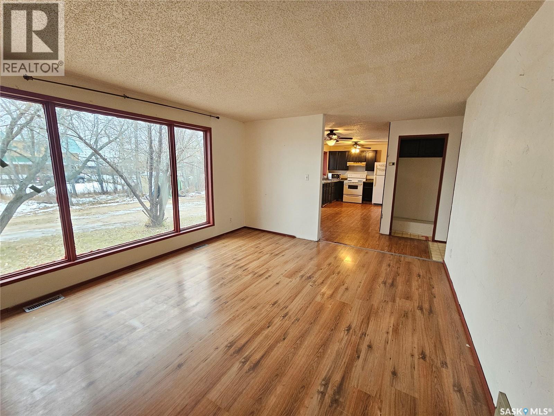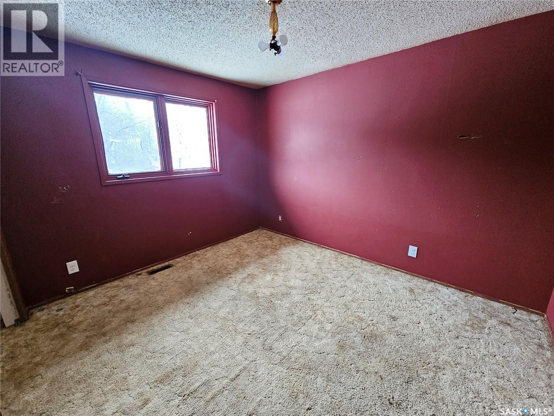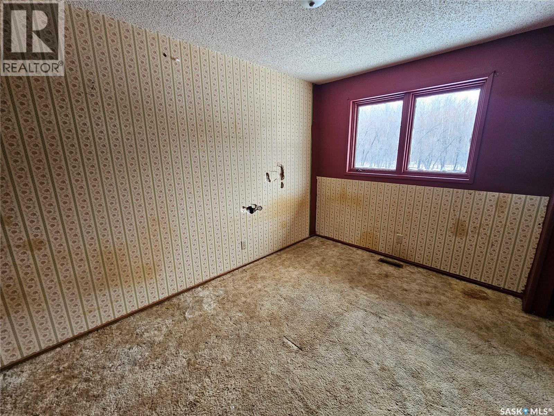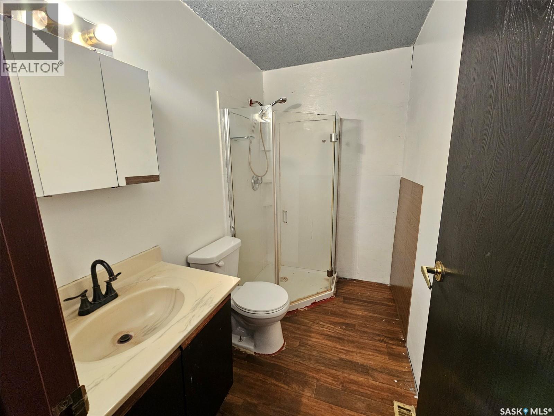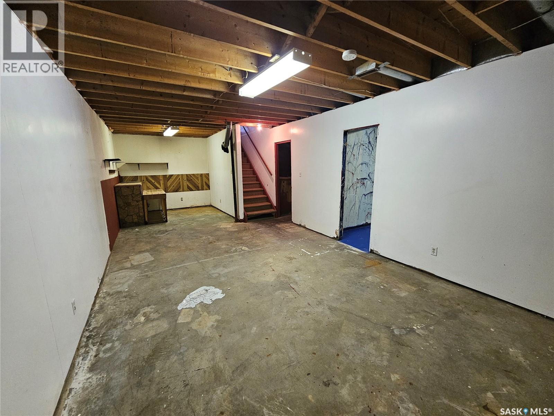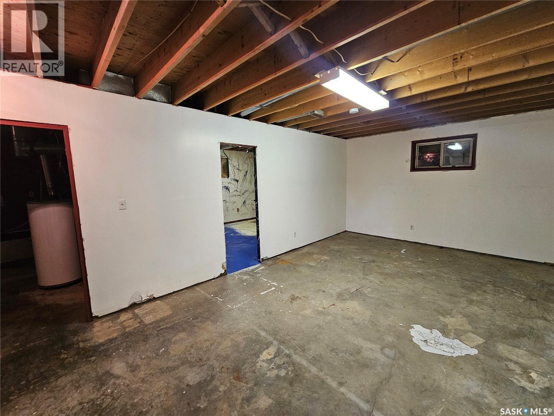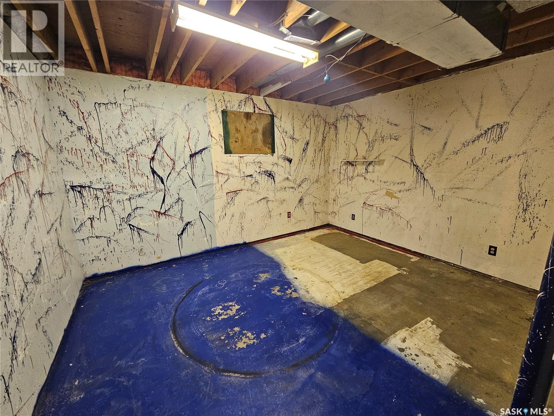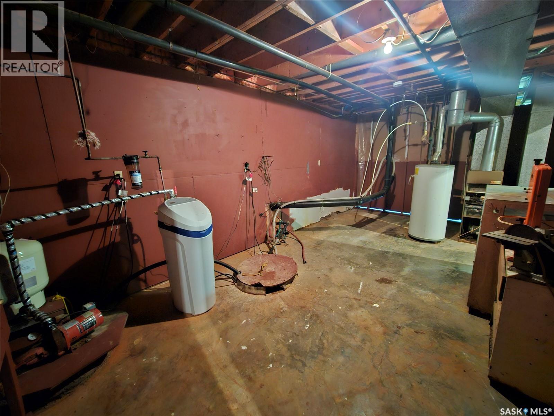Lorri Walters – Saskatoon REALTOR®
- Call or Text: (306) 221-3075
- Email: lorri@royallepage.ca
Description
Details
- Price:
- Type:
- Exterior:
- Garages:
- Bathrooms:
- Basement:
- Year Built:
- Style:
- Roof:
- Bedrooms:
- Frontage:
- Sq. Footage:
3 Green Street Meadow Lake Rm No.588, Saskatchewan S0M 2M0
$150,000
Great opportunity to create a space to call your own in the peaceful village of Rapid View! Situated on a large 1.5 acre lot beside Green Acre School, this property would be ideal for a family. Meadow Lake is a 20-minute drive, so it’s an easy commute for shopping, activities, and work. Constructed in 1985, this bungalow features a convenient and large mudroom with laundry hook ups for main floor laundry, kitchen and dining room, and large bright living room. The main floor also consists of two bedrooms and 3-piece bath. The lower level is unfinished with potential for a couple more bedrooms and family room. There is plenty of storage in the utility room, and possibly space for a bathroom. Also, there is plenty of space in the yard for large garage or shop. Bring your tool belt and some elbow grease, and you could turn this home into a place to call your own! For more information or to book a showing, please contact your favorite realtor! (id:62517)
Property Details
| MLS® Number | SK024169 |
| Property Type | Single Family |
Building
| Bathroom Total | 1 |
| Bedrooms Total | 3 |
| Appliances | Refrigerator, Hood Fan, Stove |
| Architectural Style | Bungalow |
| Basement Development | Unfinished |
| Basement Type | Full (unfinished) |
| Constructed Date | 1985 |
| Heating Fuel | Natural Gas |
| Heating Type | Forced Air |
| Stories Total | 1 |
| Size Interior | 944 Ft2 |
| Type | House |
Parking
| None | |
| Gravel | |
| Parking Space(s) | 4 |
Land
| Acreage | Yes |
| Size Frontage | 291 Ft ,3 In |
| Size Irregular | 65016.00 |
| Size Total | 65016 Sqft |
| Size Total Text | 65016 Sqft |
Rooms
| Level | Type | Length | Width | Dimensions |
|---|---|---|---|---|
| Basement | Family Room | 30 ft ,1 in | 12 ft ,4 in | 30 ft ,1 in x 12 ft ,4 in |
| Basement | Bedroom | 13 ft ,6 in | 11 ft ,4 in | 13 ft ,6 in x 11 ft ,4 in |
| Basement | Other | 22 ft ,4 in | 11 ft ,4 in | 22 ft ,4 in x 11 ft ,4 in |
| Basement | Storage | 12 ft ,5 in | 5 ft ,6 in | 12 ft ,5 in x 5 ft ,6 in |
| Main Level | Other | 15 ft ,1 in | 7 ft ,4 in | 15 ft ,1 in x 7 ft ,4 in |
| Main Level | Kitchen/dining Room | 20 ft | 9 ft ,2 in | 20 ft x 9 ft ,2 in |
| Main Level | Living Room | 12 ft ,7 in | 16 ft | 12 ft ,7 in x 16 ft |
| Main Level | Bedroom | 11 ft ,7 in | 8 ft ,2 in | 11 ft ,7 in x 8 ft ,2 in |
| Main Level | Bedroom | 11 ft ,6 in | 9 ft ,9 in | 11 ft ,6 in x 9 ft ,9 in |
| Main Level | 3pc Bathroom | 4 ft ,11 in | Measurements not available x 4 ft ,11 in |
https://www.realtor.ca/real-estate/29111695/3-green-street-meadow-lake-rm-no588
Contact Us
Contact us for more information
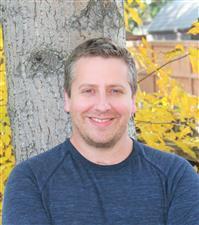
Graeme Zacharias
Salesperson
114 9th Street West
Meadow Lake, Saskatchewan S9X 1Y9
(306) 236-6686
(306) 236-6623

