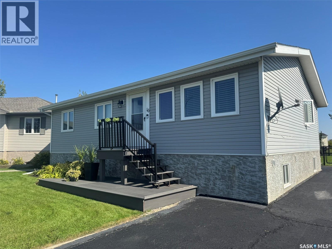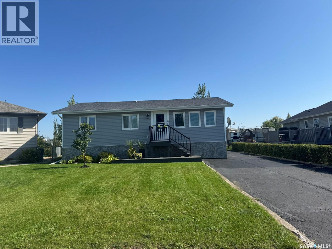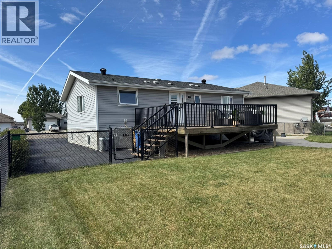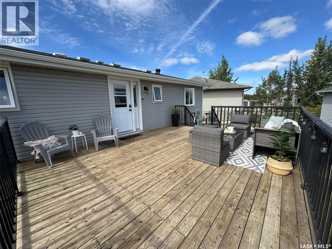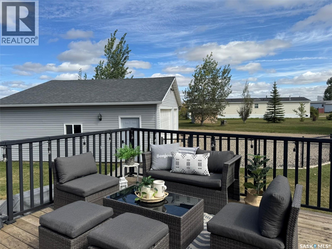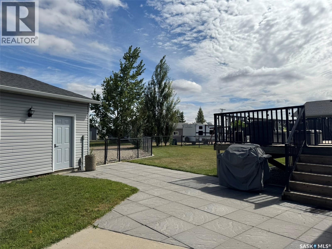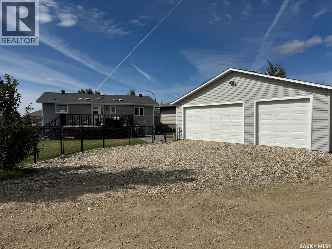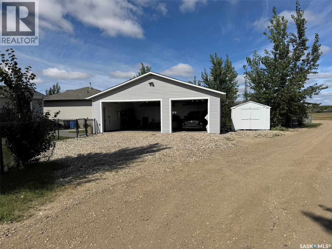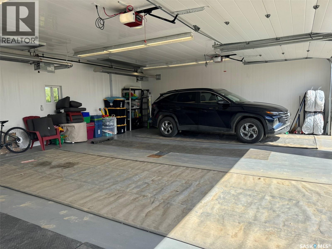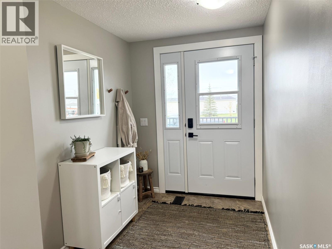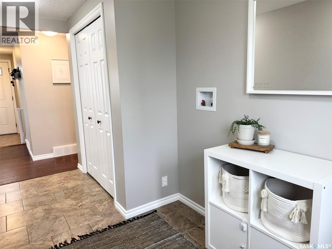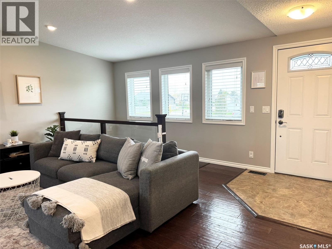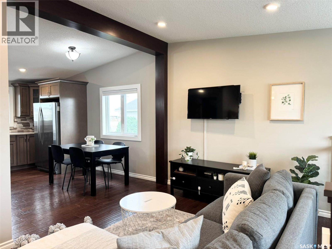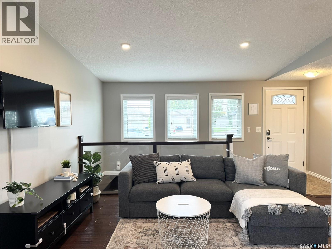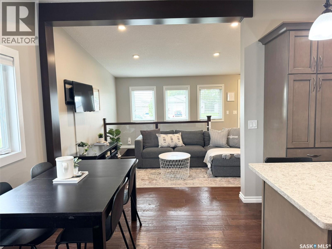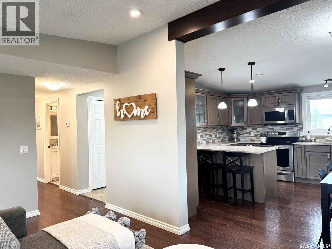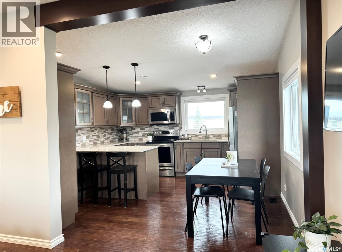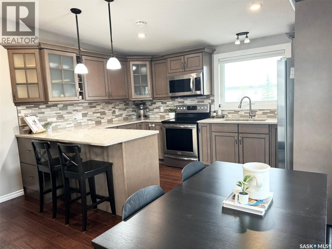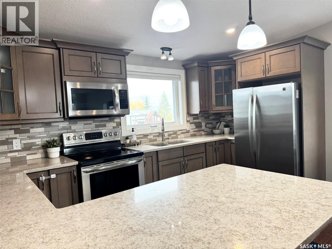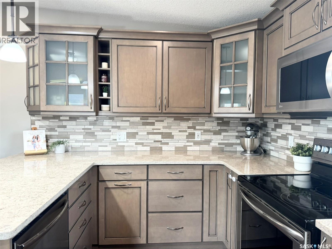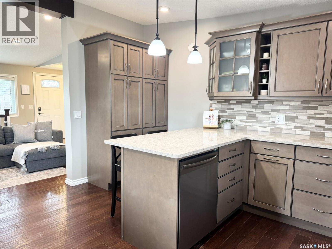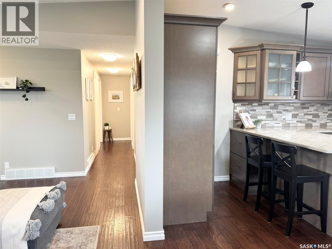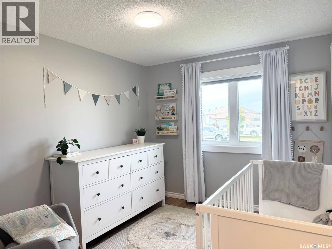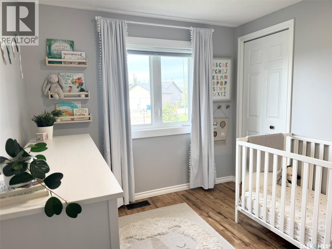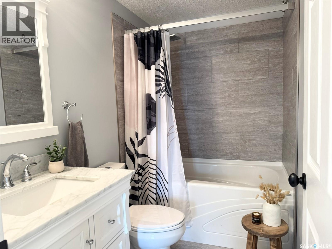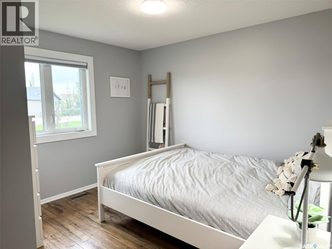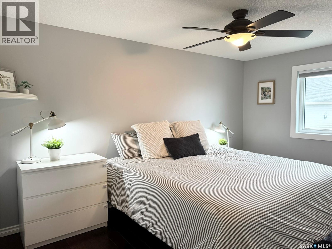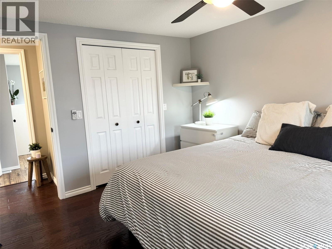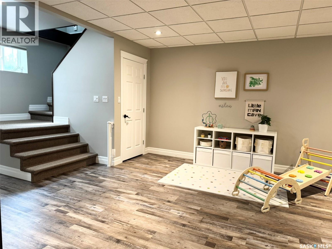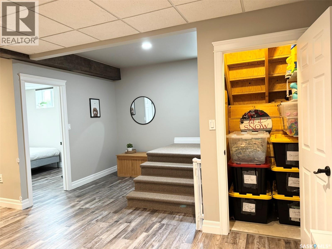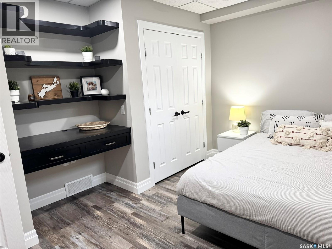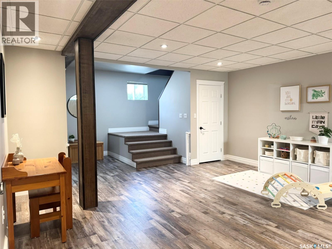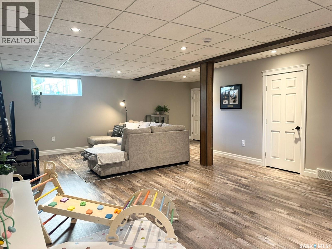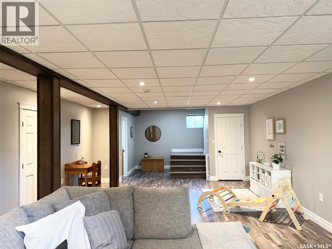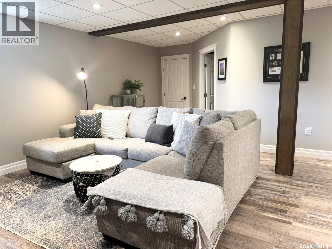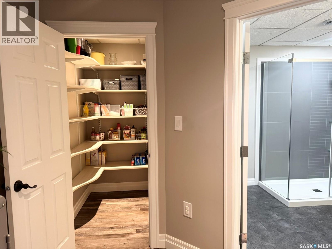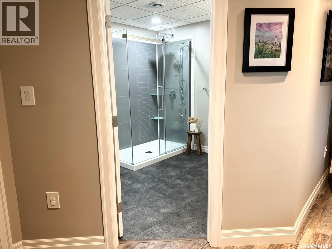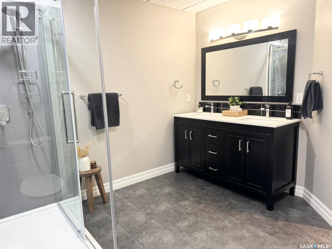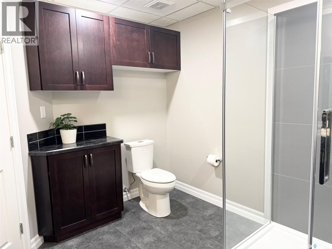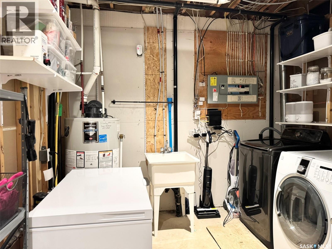Lorri Walters – Saskatoon REALTOR®
- Call or Text: (306) 221-3075
- Email: lorri@royallepage.ca
Description
Details
- Price:
- Type:
- Exterior:
- Garages:
- Bathrooms:
- Basement:
- Year Built:
- Style:
- Roof:
- Bedrooms:
- Frontage:
- Sq. Footage:
16 Manor Bay Carlyle, Saskatchewan S0C 0R0
$368,000
Welcome to Your Perfect Family Home! 16 Manor Bay in Carlyle - This beautifully maintained 4-bedroom, 2.5-bath home is move-in ready and filled with thoughtful updates and custom touches throughout. Step inside to find fresh, modern paint colors and a spacious back entryway with a convenient coat closet. The kitchen features an attached island, generous cabinetry, and plenty of storage, making it ideal for both cooking and entertaining. The primary bedroom offers a private en suite and a walk-in closet complete with custom shelving, providing both comfort and functionality. Additionally you’ll find two comfortable additional bedrooms along with a well-appointed full bathroom, providing plenty of space for children, guests, or a home office. Downstairs, you’ll love the large open-concept basement, which includes a fourth bedroom and a convenient bathroom, ideal for guests or teens seeking added privacy. The basement also features a massive pantry with custom shelving, a dedicated laundry/furnace room with even more storage space, and under-stair shelving to keep everything organized. Outside, unwind on the beautiful private deck or in the spacious fenced backyard, perfect for kids, pets, and outdoor gatherings. The yard is surrounded by a well-maintained landscape and sits on a quiet private bay, offering a peaceful retreat with minimal traffic. Additional highlights include a three-car detached heated garage, a shed, GemStone Lighting, a large paved driveway, and a hot tub pad with electrical hookup ready for your spa setup. Recent upgrades include five new windows and a new back door with new window treatments installed within the past year. Located in a serene bay and just steps away from schools, pools, ball diamonds, soccer fields, and walking paths, this home offers the perfect blend of privacy, space, and convenience—ideal for families looking for their forever home. (id:62517)
Property Details
| MLS® Number | SK024202 |
| Property Type | Single Family |
| Features | Cul-de-sac, Treed, Irregular Lot Size, Other, Sump Pump |
| Structure | Deck, Patio(s) |
Building
| Bathroom Total | 3 |
| Bedrooms Total | 4 |
| Appliances | Washer, Refrigerator, Satellite Dish, Dishwasher, Dryer, Microwave, Window Coverings, Garage Door Opener Remote(s), Stove |
| Architectural Style | Bungalow |
| Basement Development | Finished |
| Basement Type | Full (finished) |
| Constructed Date | 1998 |
| Cooling Type | Central Air Conditioning |
| Heating Fuel | Natural Gas |
| Heating Type | Forced Air |
| Stories Total | 1 |
| Size Interior | 1,102 Ft2 |
| Type | House |
Parking
| Detached Garage | |
| Heated Garage | |
| Parking Space(s) | 6 |
Land
| Acreage | No |
| Fence Type | Fence |
| Landscape Features | Lawn |
| Size Frontage | 59 Ft |
| Size Irregular | 59x140/126 |
| Size Total Text | 59x140/126 |
Rooms
| Level | Type | Length | Width | Dimensions |
|---|---|---|---|---|
| Basement | Other | 16'8 x 27' | ||
| Basement | Bedroom | 10'10 x 12'10 | ||
| Basement | 4pc Bathroom | 9'11 x 10'2 | ||
| Basement | Laundry Room | 9'11 x 10'2 | ||
| Basement | Storage | 3'9 x 5'1 | ||
| Main Level | Foyer | 5'9 x 7'3 | ||
| Main Level | Living Room | 8'8 x 16'4 | ||
| Main Level | Kitchen/dining Room | 13'10 x 14'1 | ||
| Main Level | 4pc Bathroom | 4'11 x 7'11 | ||
| Main Level | Primary Bedroom | 10'8 x 13'8 | ||
| Main Level | 2pc Ensuite Bath | 5' x 5'4 | ||
| Main Level | Bedroom | 10'5 x 11'2 | ||
| Main Level | Bedroom | 8'8 x 10'5 | ||
| Main Level | Other | 6' x 14'3 |
https://www.realtor.ca/real-estate/29111808/16-manor-bay-carlyle
Contact Us
Contact us for more information

Tyler Matthewson
Salesperson
Po Box 1269 119 Main Street
Carlyle, Saskatchewan S0C 0R0
(306) 453-4403
