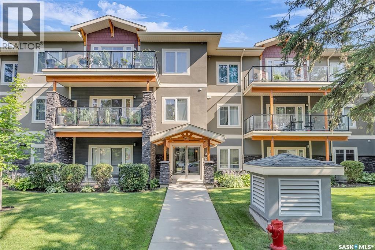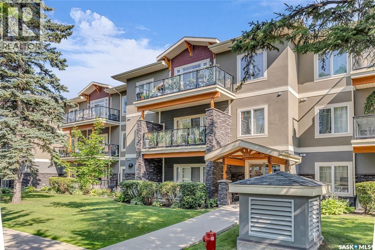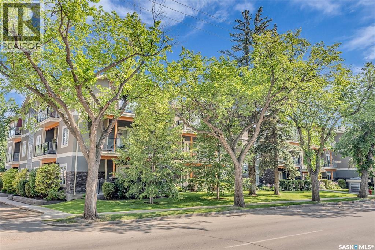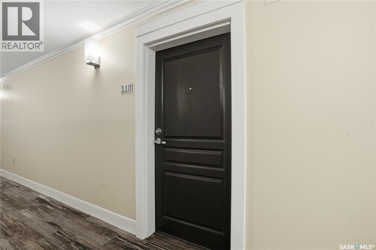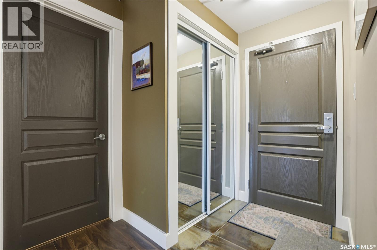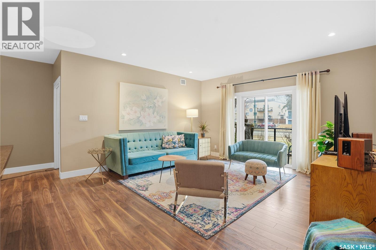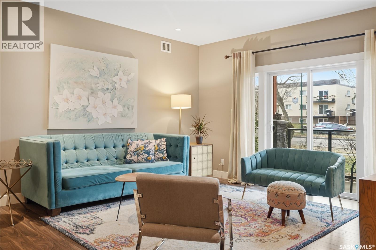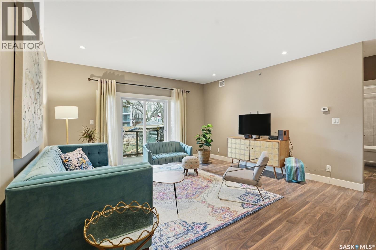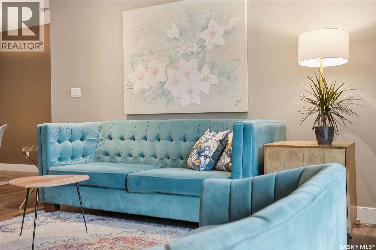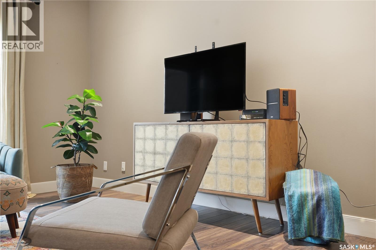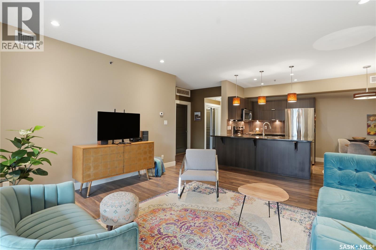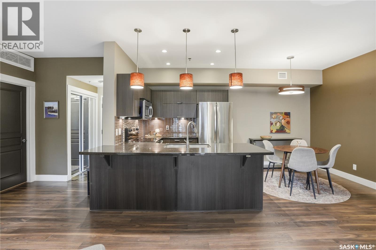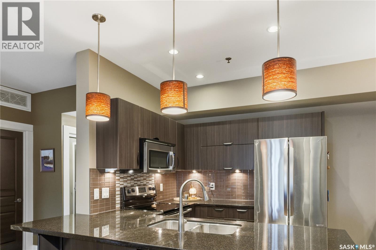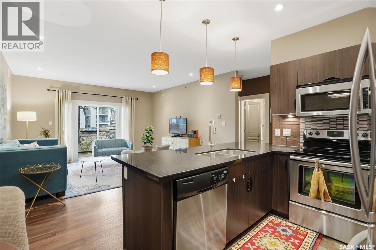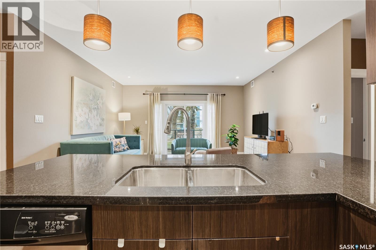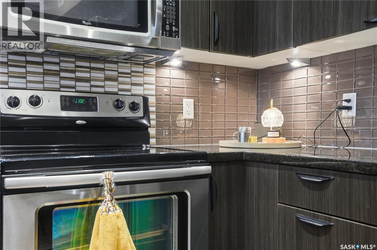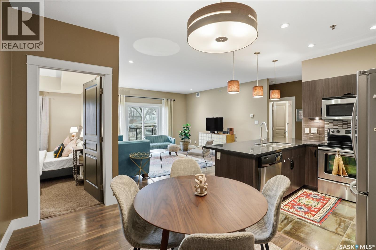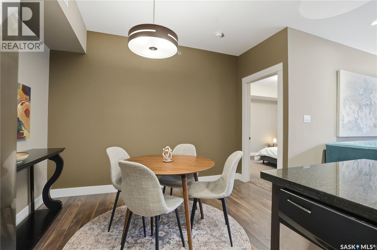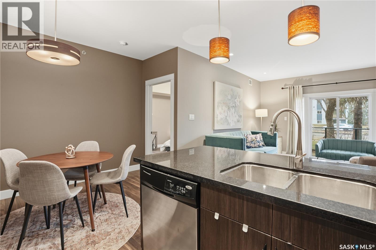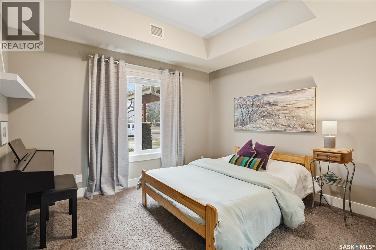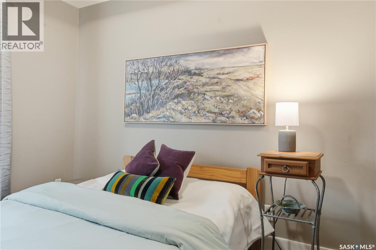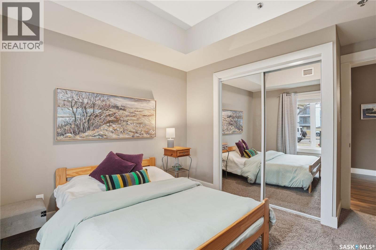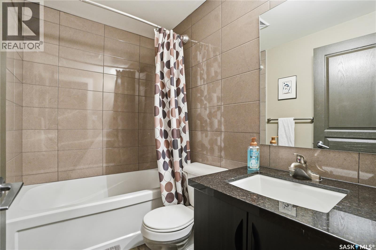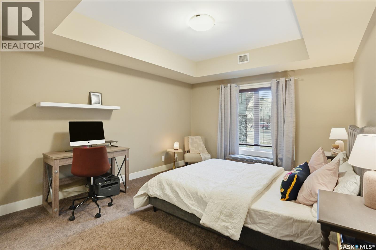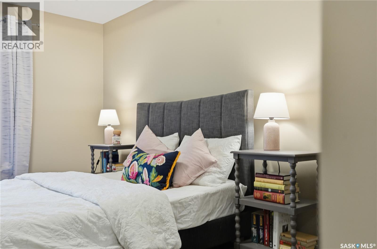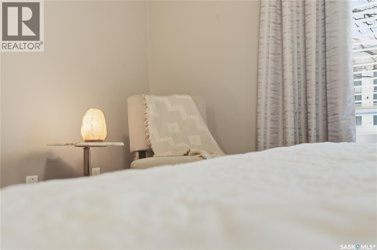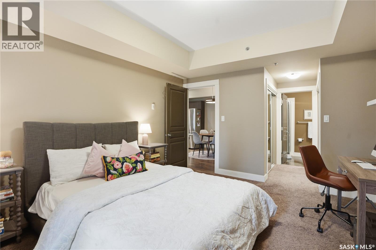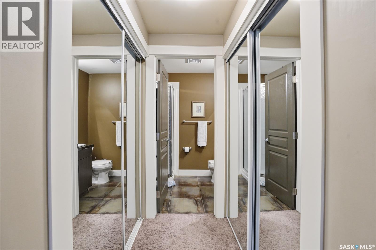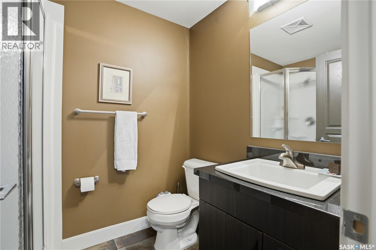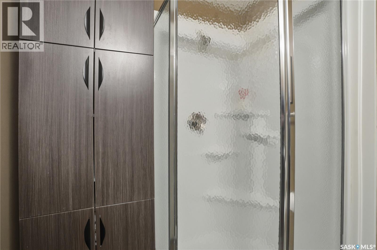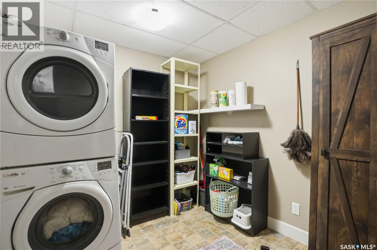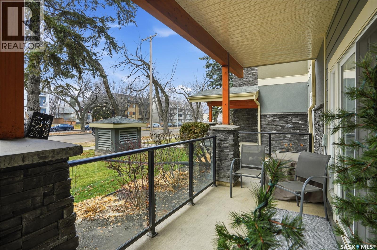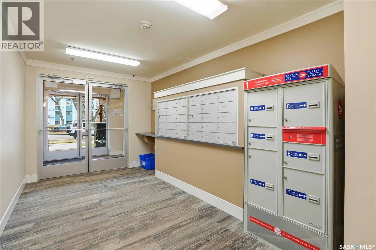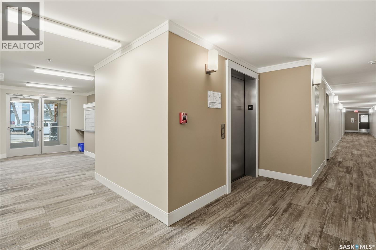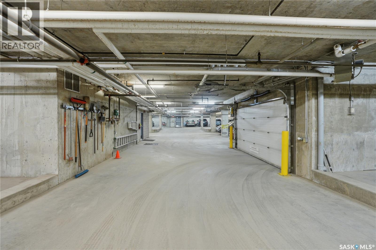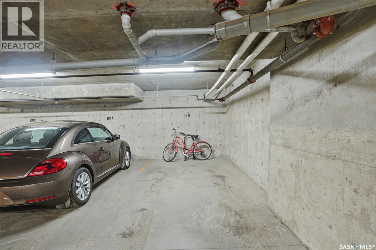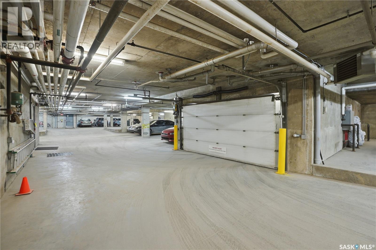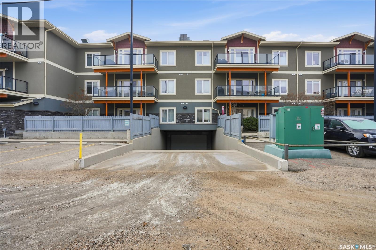Lorri Walters – Saskatoon REALTOR®
- Call or Text: (306) 221-3075
- Email: lorri@royallepage.ca
Description
Details
- Price:
- Type:
- Exterior:
- Garages:
- Bathrooms:
- Basement:
- Year Built:
- Style:
- Roof:
- Bedrooms:
- Frontage:
- Sq. Footage:
110 721 8th Street E Saskatoon, Saskatchewan S7H 0R4
$334,900Maintenance,
$455.34 Monthly
Maintenance,
$455.34 MonthlyExperience modern urban living in ‘The Vestel’, an architecturally distinctive collection of coastal-inspired suites in Saskatoon’s lively Nutana neighbourhood. Rarely do suites come available in this noteworthy building and it’s clear to see why. Conveniently positioned within a short walk of Broadway and the Meewasin River Valley, and only minutes from downtown and the U of S, this vibrant location offers the best in daily conveniences and walkable city life with easy access to amazing neighbourhood parks, shops, globally-renowned eateries, music & cultural venues, and cafés. The exterior beautifully merges building design and landscape with a material palette of timber, stone, stucco and composite shake siding. Inside, suite 110 offers light-filled south-facing interiors that combine modern luxury and comfortable finishes, with details such as nine-foot ceilings, custom window coverings, wide-plank flooring, granite counters, soothing pot-lighting, tray ceiling designs in the bedrooms, and a host of modern kitchen ‘touches’ - including a contemporary backsplash, soft under-cabinet lighting, and stainless steel appliances. A generous window wall in the living area and bedrooms fills the suite with warm natural light throughout the day, opens onto the suite's generous outdoor patio, and fosters a sense of year-round connection to the treed landscape outside, one with gorgeous hedges, hostas & cover plants, and a variety of Evergreens, Lindens, Elms, Cedars and Tamarack trees. The interior floor plan hits all the right notes, offering elegance & entertaining potential while not sacrificing comfort and function. The interior spaces include a large formal entry, a spacious living room, formal dining & kitchen peninsula with seating for up to 4, generous bedrooms, 2 full baths, and a sizeable in-suite laundry/storage room. Suite 110 also enjoys central air, natural gas to the patio, heated underground parking, bike storage, and an additional underground storage locker! (id:62517)
Property Details
| MLS® Number | SK024153 |
| Property Type | Single Family |
| Neigbourhood | Nutana |
| Community Features | Pets Allowed With Restrictions |
| Features | Treed, Elevator, Wheelchair Access |
| Structure | Patio(s) |
Building
| Bathroom Total | 2 |
| Bedrooms Total | 2 |
| Appliances | Washer, Refrigerator, Dishwasher, Dryer, Microwave, Garage Door Opener Remote(s), Stove |
| Architectural Style | Low Rise |
| Constructed Date | 2011 |
| Cooling Type | Central Air Conditioning |
| Heating Fuel | Natural Gas |
| Heating Type | Forced Air, Hot Water |
| Size Interior | 1,084 Ft2 |
| Type | Apartment |
Parking
| Underground | 1 |
| Other | |
| Heated Garage | |
| Parking Space(s) | 1 |
Land
| Acreage | No |
| Fence Type | Partially Fenced |
| Landscape Features | Lawn, Garden Area |
Rooms
| Level | Type | Length | Width | Dimensions |
|---|---|---|---|---|
| Main Level | Foyer | 10'7 x 4' | ||
| Main Level | Kitchen | 7'11 x 9'1 | ||
| Main Level | Living Room | 14'3 x 15'3 | ||
| Main Level | Dining Room | 8'2 x 11'4 | ||
| Main Level | Primary Bedroom | 11'11 x 13'11 | ||
| Main Level | 3pc Ensuite Bath | x x x | ||
| Main Level | Bedroom | 9'1 x 11'3 | ||
| Main Level | 4pc Bathroom | x x x | ||
| Main Level | Laundry Room | 7'7 x 7'7 |
https://www.realtor.ca/real-estate/29111809/110-721-8th-street-e-saskatoon-nutana
Contact Us
Contact us for more information

Mark Prebble
Salesperson
derrickstretch.point2agent.com/
www.facebook.com/HomeinYXE/
3032 Louise Street
Saskatoon, Saskatchewan S7J 3L8
(306) 373-7520
(306) 373-2528
