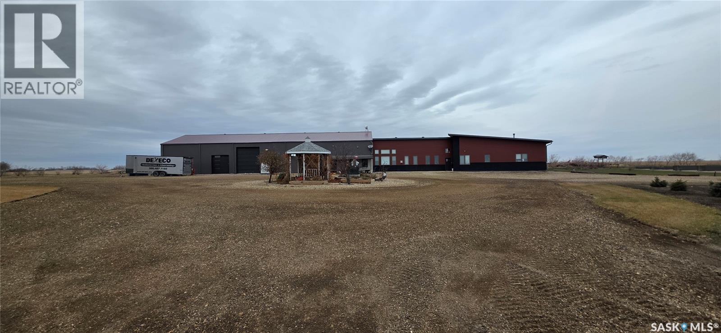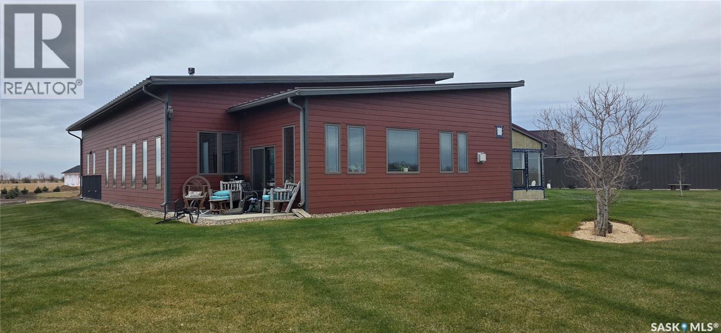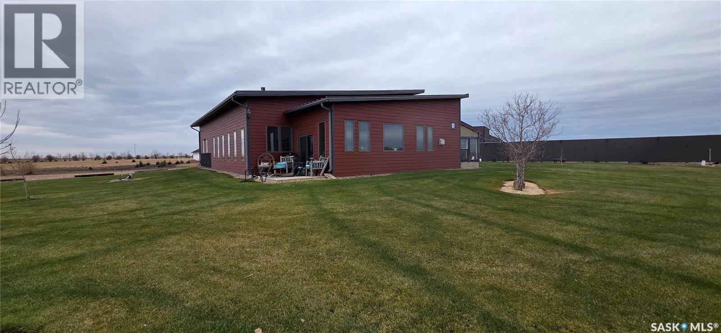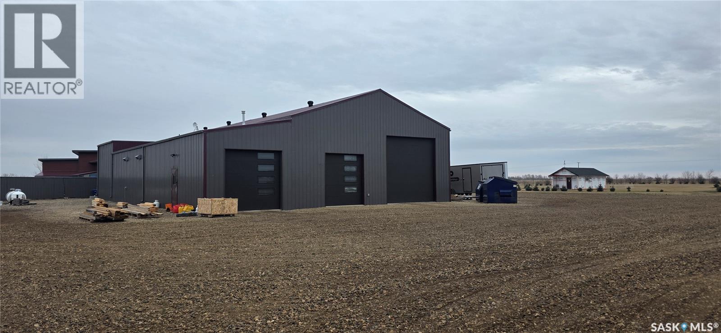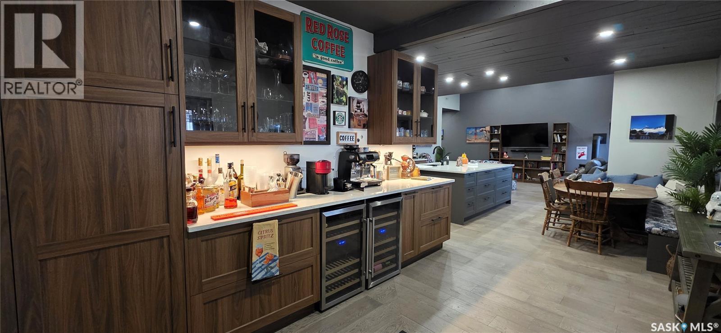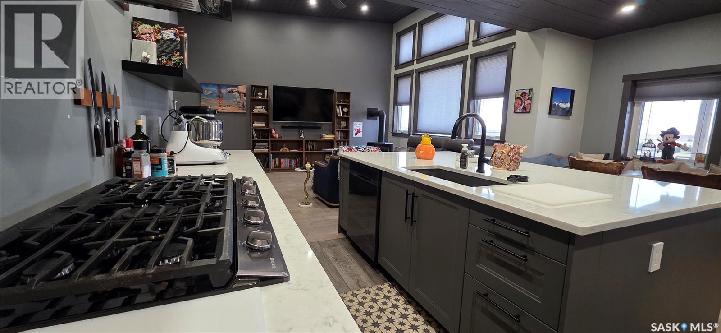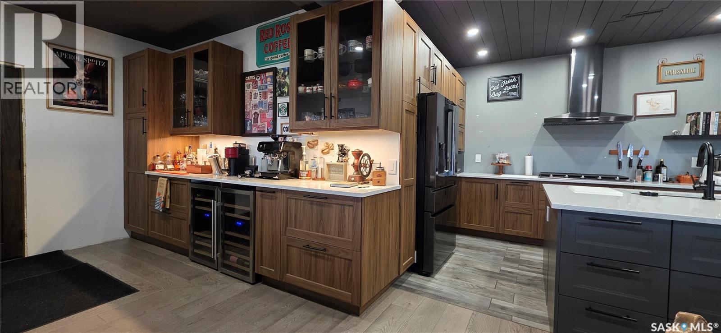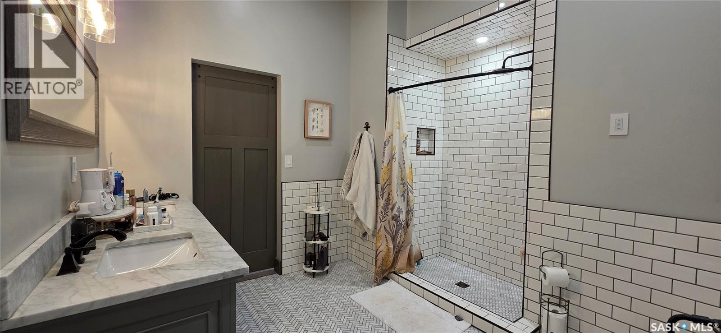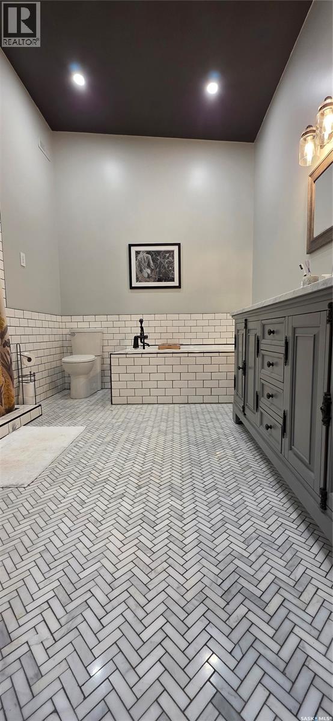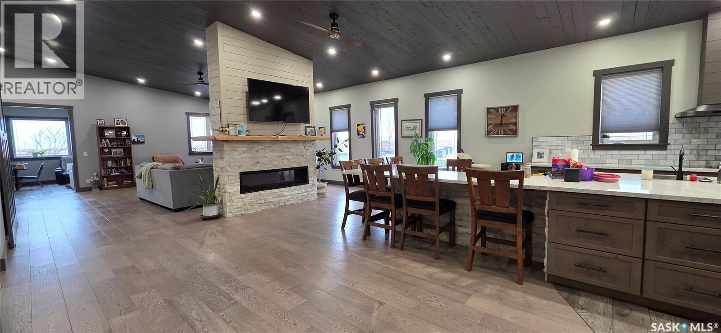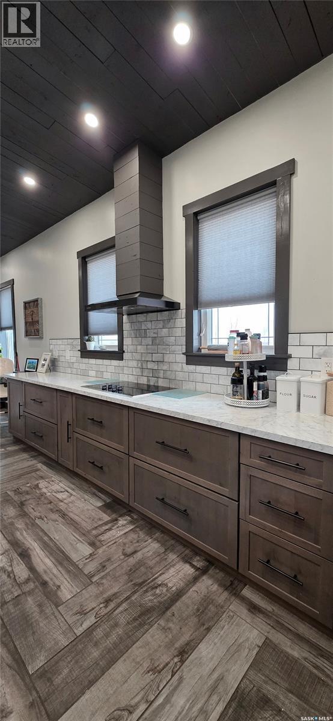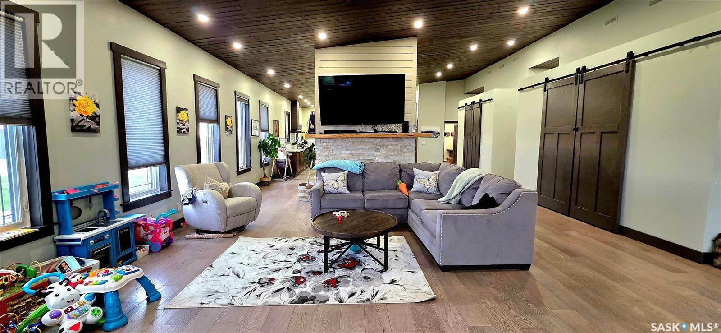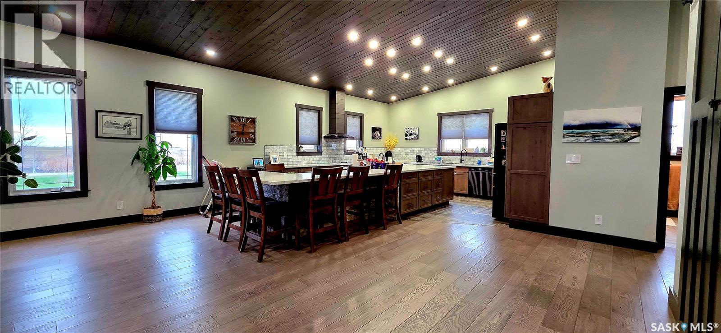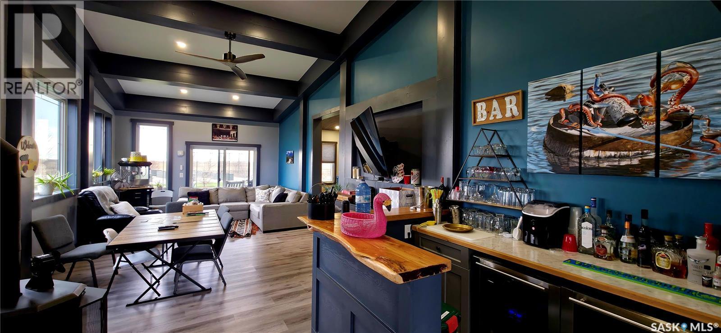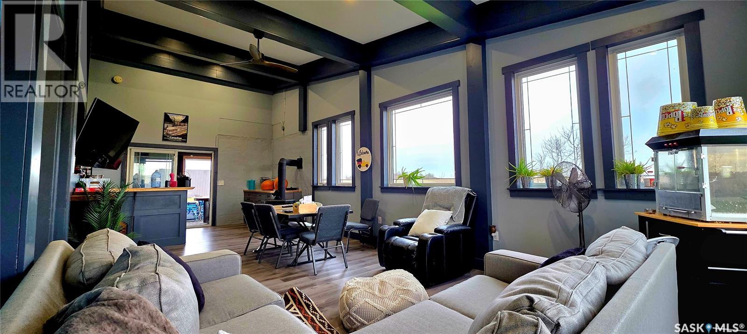Lorri Walters – Saskatoon REALTOR®
- Call or Text: (306) 221-3075
- Email: lorri@royallepage.ca
Description
Details
- Price:
- Type:
- Exterior:
- Garages:
- Bathrooms:
- Basement:
- Year Built:
- Style:
- Roof:
- Bedrooms:
- Frontage:
- Sq. Footage:
Cote Acreage Benson Rm No. 35, Saskatchewan S4A 2X8
$1,649,999
One-of-a-kind acreage located just 15 minutes from Estevan. Situated on 5 acres This 4,800 sq. ft. home offers two separate living quarters, ideal for multi-generational living, large families, or guest accommodation. The property features a total of 6 bedrooms, 4 bathrooms, and dedicated office space. Both primary bedrooms include stunning full en suite baths finished with beautiful tile flooring and tiled shower/tub accents. Interior finishes include engineered hardwood throughout the main living areas and tile in kitchens and bathrooms, stylish lighting, and wood moldings. The home is equipped with in-floor heat, high vaulted ceilings, and large windows throughout that provide excellent natural light. Each living room offers a fireplace, including one double-sided model open to a massive chef's kitchen. Additional living spaces include a cool bar/games room surrounded by windows, this space is perfect for entertaining or watching the game. Additionally there is a closed-in hot tub room overlooking the beautiful yard. The attached heated shop totals approximately 5,500 sq. ft. and is currently divided into three separate shop spaces, each with overhead door access—ideal for personal or commercial use. The shop space adjacent to the home (2200 sq ft) has an additional bathroom with laundry hookups, perfect for washing up, and a commercial grade exhaust fan so you can use your smoker year round out of the elements! The 5-acre yard site is fully manicured and serviced by multiple sprinkler zones supplied by the well. Automatic watering can be programmed from your phone for the lawn, trees, garden, raised beds, and flower areas. A detached outbuilding with concrete floor and tin siding is currently used as a chicken coop but is easily adaptable for various uses. This acreage offers exceptional space, functionality, and potential for residential or commercial needs. Must be seen to be appreciated! (id:62517)
Property Details
| MLS® Number | SK024208 |
| Property Type | Single Family |
| Community Features | School Bus |
| Features | Acreage, Treed |
Building
| Bathroom Total | 4 |
| Bedrooms Total | 6 |
| Appliances | Washer, Refrigerator, Dishwasher, Dryer, Window Coverings, Garage Door Opener Remote(s), Stove |
| Architectural Style | Bungalow |
| Constructed Date | 2016 |
| Cooling Type | Central Air Conditioning, Air Exchanger |
| Fireplace Fuel | Gas |
| Fireplace Present | Yes |
| Fireplace Type | Conventional |
| Heating Type | Forced Air, In Floor Heating |
| Stories Total | 1 |
| Size Interior | 4,800 Ft2 |
| Type | House |
Parking
| Attached Garage | |
| R V | |
| Gravel | |
| Heated Garage | |
| Parking Space(s) | 20 |
Land
| Acreage | Yes |
| Landscape Features | Lawn, Underground Sprinkler, Garden Area |
| Size Irregular | 5.00 |
| Size Total | 5 Ac |
| Size Total Text | 5 Ac |
Rooms
| Level | Type | Length | Width | Dimensions |
|---|---|---|---|---|
| Main Level | Foyer | 12'3 x 9'11 | ||
| Main Level | Kitchen/dining Room | 19 ft | Measurements not available x 19 ft | |
| Main Level | Living Room | 16'8 x 14'3 | ||
| Main Level | 2pc Bathroom | 8'11 x 8'6 | ||
| Main Level | Bedroom | 11'8 x 9'4 | ||
| Main Level | Primary Bedroom | 14'8 x 12'11 | ||
| Main Level | 5pc Ensuite Bath | 10'8 x 8'2 | ||
| Main Level | Bedroom | 11'2 x 13'4 | ||
| Main Level | Office | 12'2 x 10'3 | ||
| Main Level | Foyer | 7'2 x 8'4 | ||
| Main Level | Bedroom | 10'8 x 9'7 | ||
| Main Level | Laundry Room | 8 ft | Measurements not available x 8 ft | |
| Main Level | 3pc Bathroom | 9'7 x 9'1 | ||
| Main Level | Kitchen | 16'4 x 15'11 | ||
| Main Level | Dining Room | 9'3 x 21'9 | ||
| Main Level | Living Room | 21'9 x 21'6 | ||
| Main Level | Bedroom | 14'8 x 14'4 | ||
| Main Level | Primary Bedroom | 13'9 x 11'6 | ||
| Main Level | 4pc Ensuite Bath | 8'3 x 11'4 |
https://www.realtor.ca/real-estate/29112171/cote-acreage-benson-rm-no-35
Contact Us
Contact us for more information
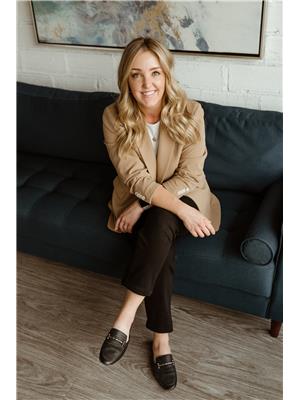
Meigan Wilhelm
Broker
1210 4th St
Estevan, Saskatchewan S4A 0W9
(306) 634-9898
(306) 634-2291
