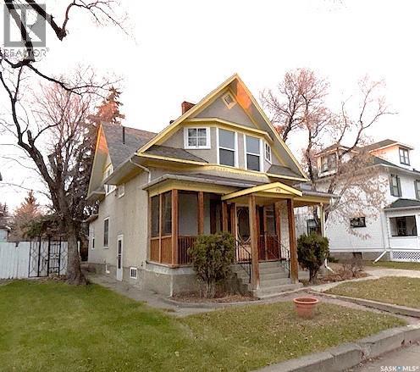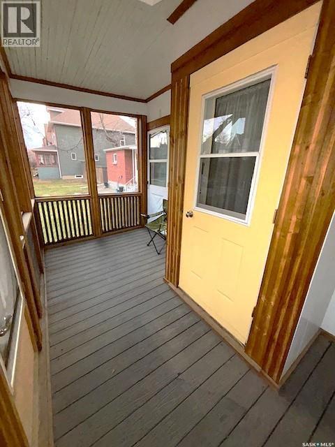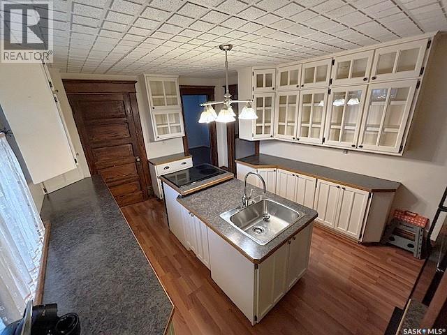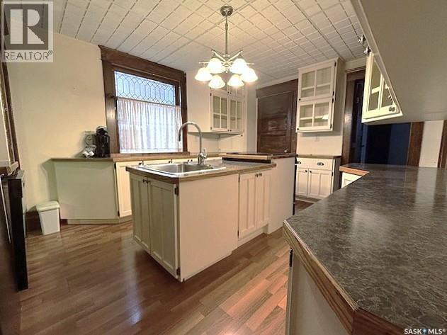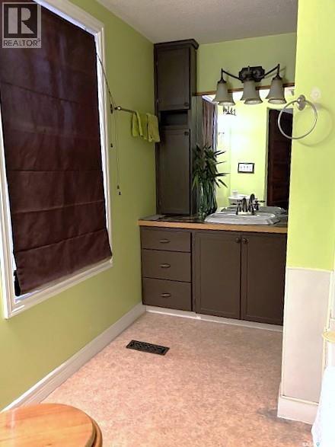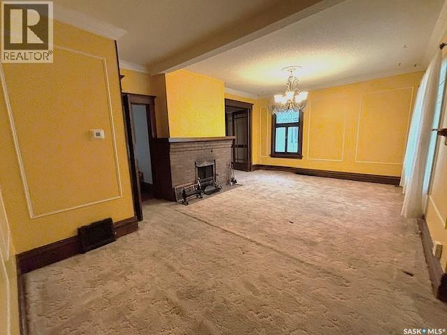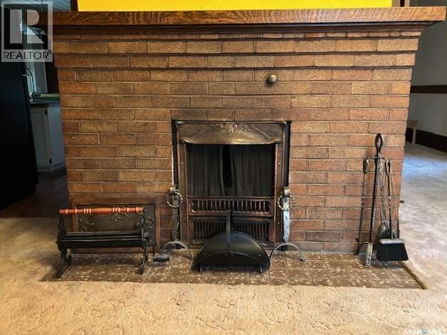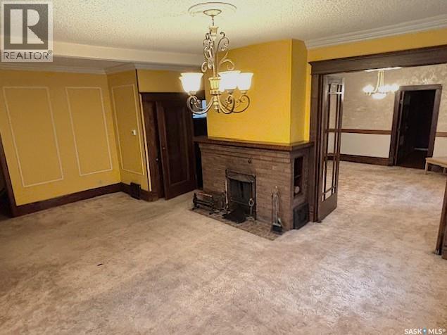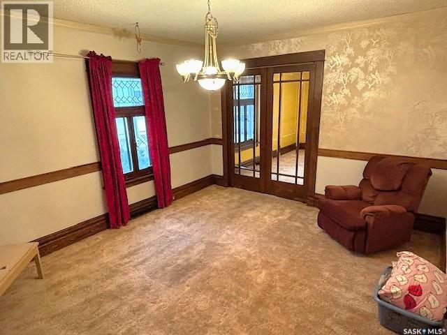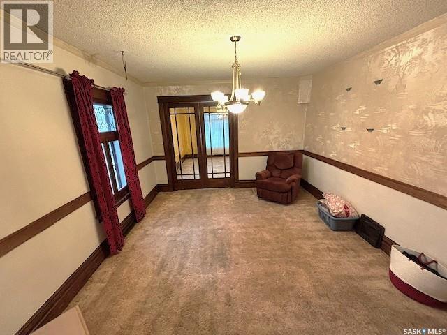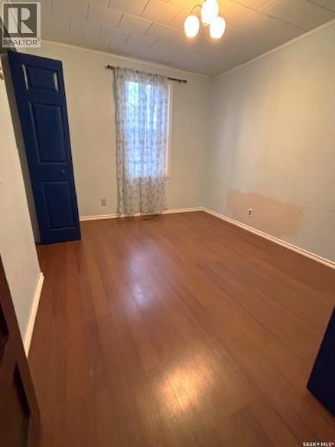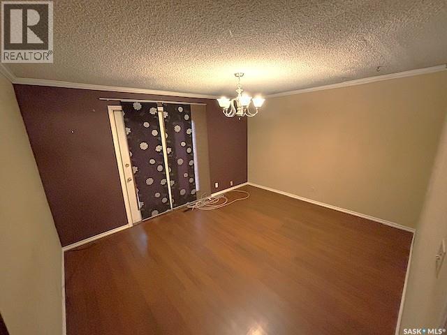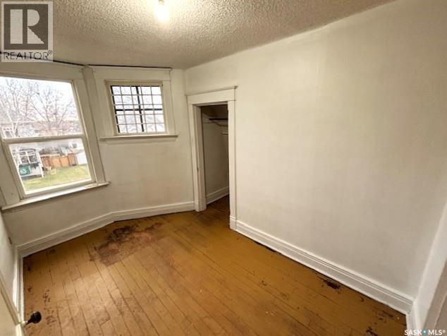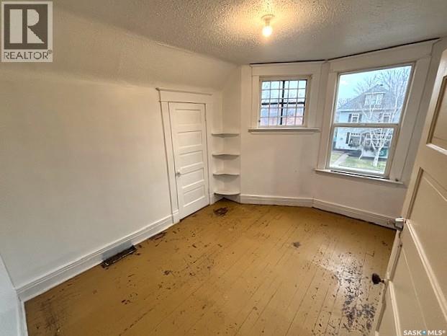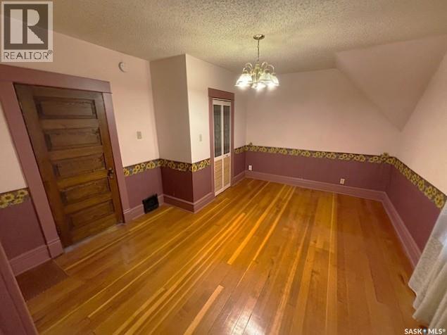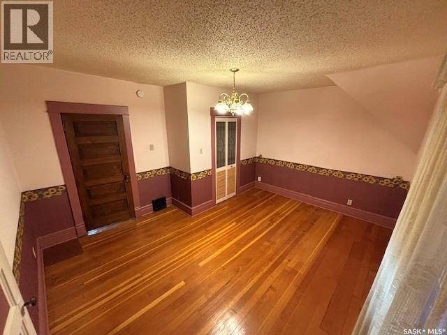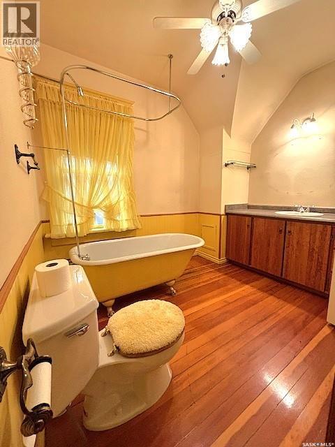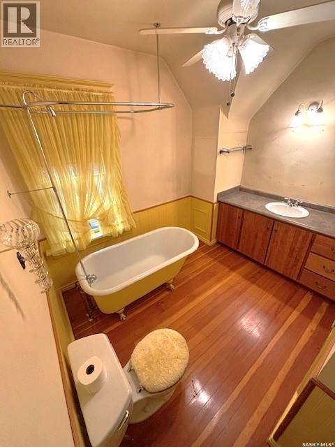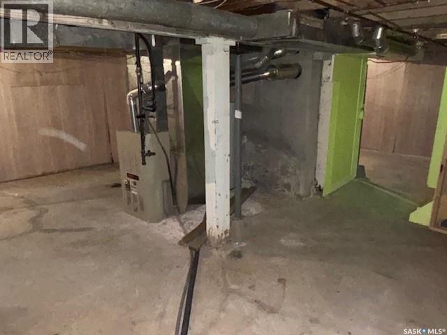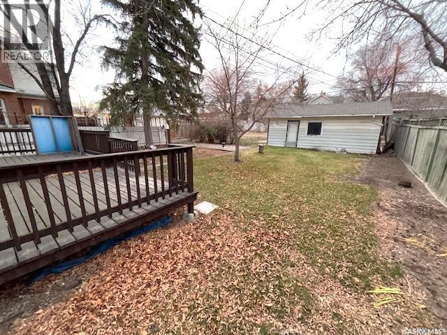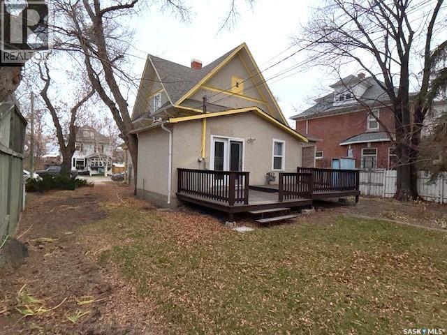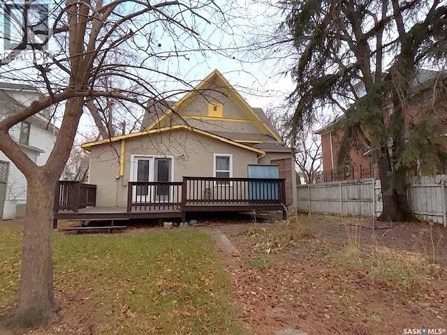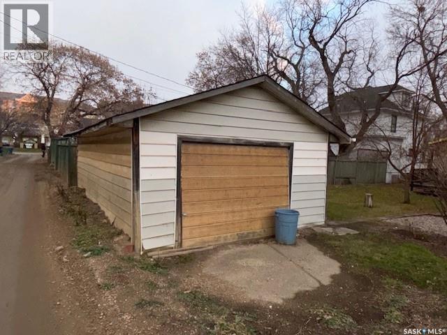Lorri Walters – Saskatoon REALTOR®
- Call or Text: (306) 221-3075
- Email: lorri@royallepage.ca
Description
Details
- Price:
- Type:
- Exterior:
- Garages:
- Bathrooms:
- Basement:
- Year Built:
- Style:
- Roof:
- Bedrooms:
- Frontage:
- Sq. Footage:
430 Ominica Street W Moose Jaw, Saskatchewan S6H 1X8
$239,900
FAMILY-SIZED HOME Welcome to 430 Ominica St. W., located in a quiet neighborhood close to downtown Moose Jaw’s local businesses, bus routes, and educational centers. This charming 1½-storey home in the Central area offers plenty of space, character, and convenience, with separate front entry doors leading to either the upper level or the main floor. The main floor features a generous living room with a decorative wood fireplace, a spacious dining room perfect for hosting large gatherings, and a bright kitchen offering ample counter space along with plenty of upper and lower cabinetry for the avid home chef, as well as a full 4-piece bath and two comfortable bedrooms. The upper level offers three additional bedrooms and another full 4-piece bathroom complete with a character claw-foot tub, while the primary bedroom includes a convenient pass-through walk-in closet that leads directly to the bathroom. The basement is open for development, providing an excellent opportunity to add your personal touch. The exterior is fully landscaped with mature trees, a deck area ideal for entertaining friends and family, and a single detached garage to protect your vehicle from the winter elements. With lots of bedrooms and plenty of square footage, this home has room for everyone—all it’s missing is YOU to make it a home! Book a viewing today and see what this property has to offer. (id:62517)
Property Details
| MLS® Number | SK024198 |
| Property Type | Single Family |
| Neigbourhood | Central MJ |
| Features | Treed, Rectangular, Sump Pump |
| Structure | Deck |
Building
| Bathroom Total | 2 |
| Bedrooms Total | 5 |
| Appliances | Washer, Refrigerator, Dishwasher, Dryer, Freezer, Window Coverings, Stove |
| Basement Development | Unfinished |
| Basement Type | Full (unfinished) |
| Constructed Date | 1910 |
| Cooling Type | Central Air Conditioning |
| Fireplace Fuel | Wood |
| Fireplace Present | Yes |
| Fireplace Type | Conventional |
| Heating Fuel | Natural Gas |
| Heating Type | Forced Air |
| Stories Total | 2 |
| Size Interior | 1,066 Ft2 |
| Type | House |
Parking
| Detached Garage | |
| Parking Space(s) | 2 |
Land
| Acreage | No |
| Fence Type | Partially Fenced |
| Landscape Features | Lawn |
| Size Frontage | 50 Ft |
| Size Irregular | 6250.00 |
| Size Total | 6250 Sqft |
| Size Total Text | 6250 Sqft |
Rooms
| Level | Type | Length | Width | Dimensions |
|---|---|---|---|---|
| Second Level | Bedroom | 12'10 x 8' | ||
| Second Level | Bedroom | 13' x 9'8 | ||
| Second Level | Bedroom | 15' x 12'9 | ||
| Second Level | 4pc Bathroom | / x / | ||
| Second Level | Laundry Room | 7'6 x 5' | ||
| Basement | Storage | 28' x 26' | ||
| Main Level | Living Room | 20'8 x 14' | ||
| Main Level | Dining Room | 15' x 12'8 | ||
| Main Level | Kitchen | 15' x 11'2 | ||
| Main Level | Bedroom | 9'3 x 11'6 | ||
| Main Level | Bedroom | 11'7 x 13'7 | ||
| Main Level | 4pc Bathroom | / x / |
https://www.realtor.ca/real-estate/29111436/430-ominica-street-w-moose-jaw-central-mj
Contact Us
Contact us for more information

Bill Mclean
Salesperson
70 Athabasca St W
Moose Jaw, Saskatchewan S6H 2B5
(306) 692-7700
(306) 692-7708
www.realtyexecutivesmj.com/

