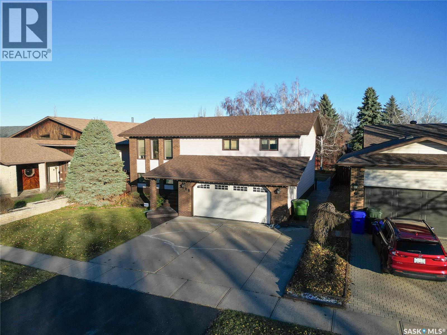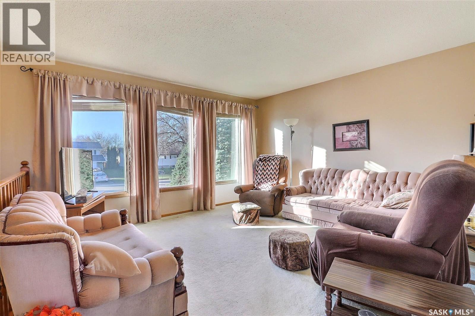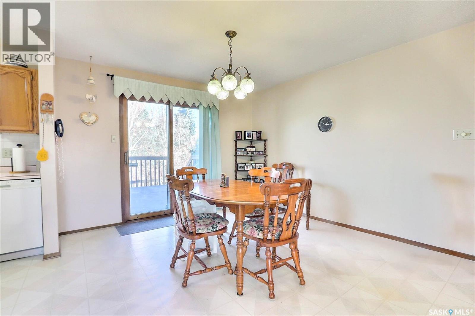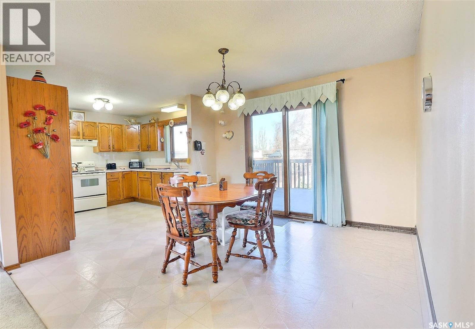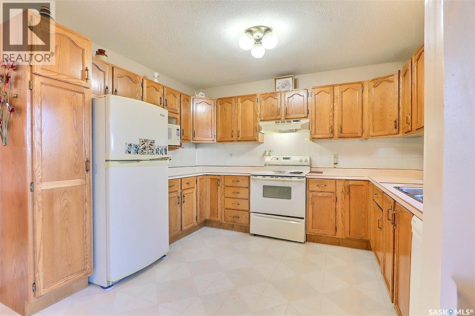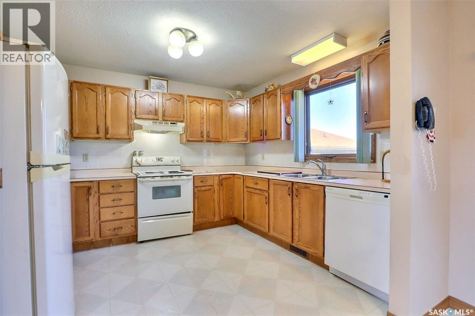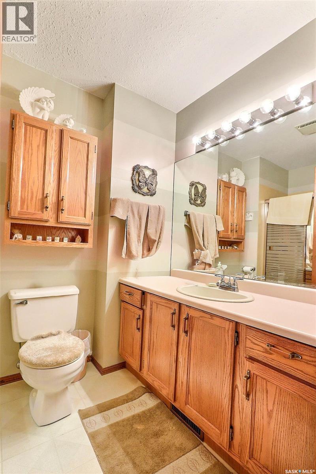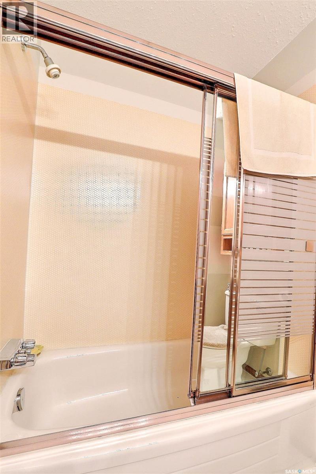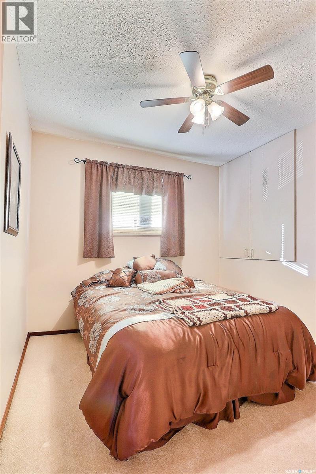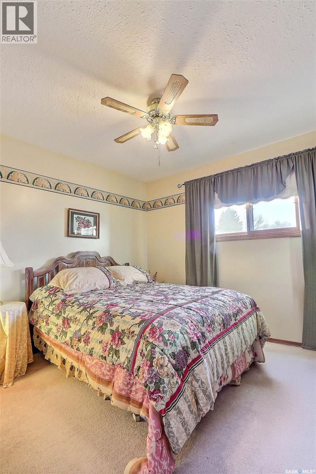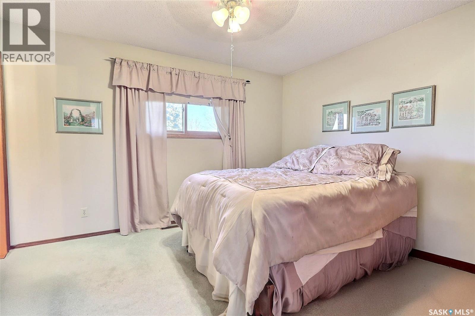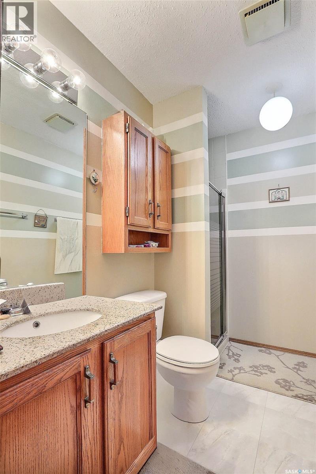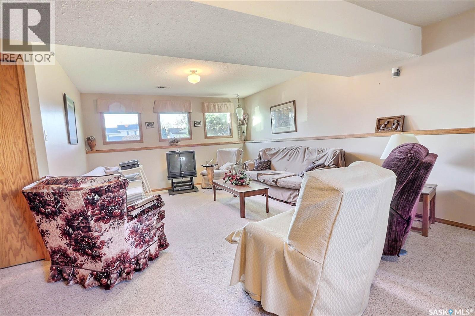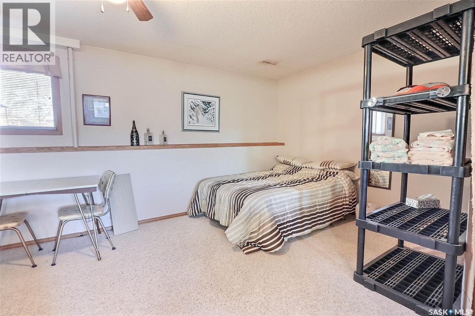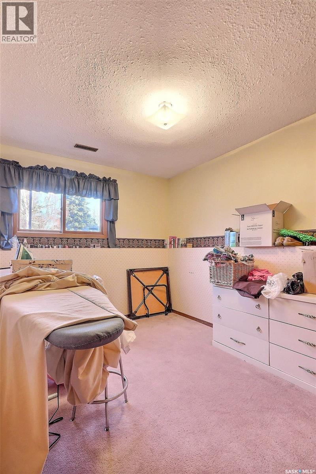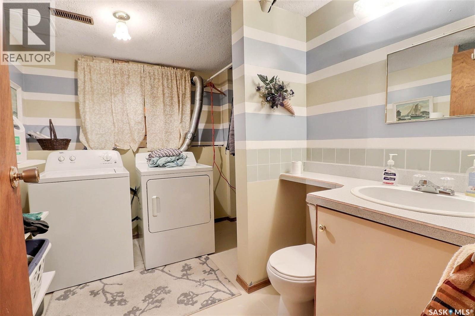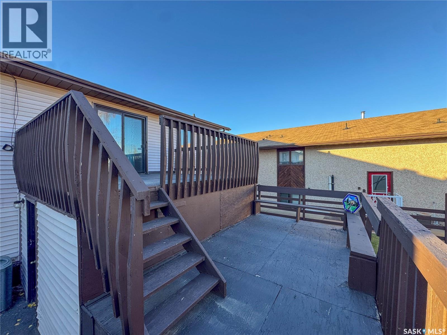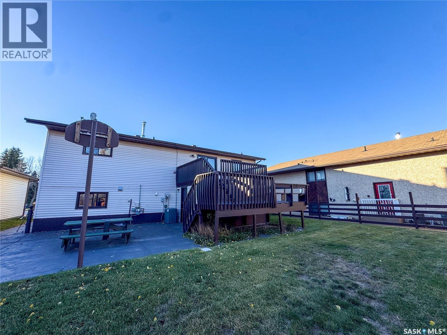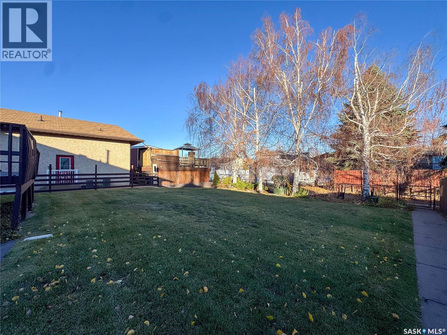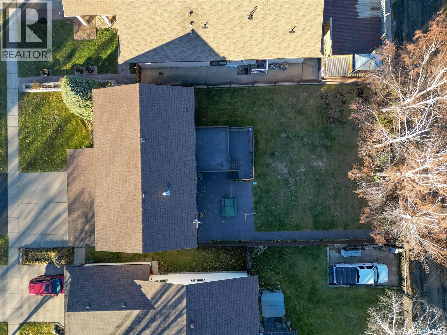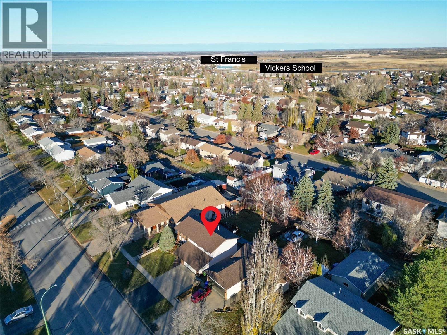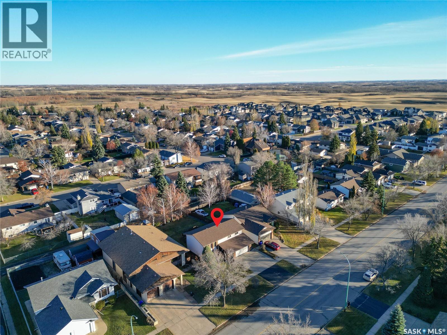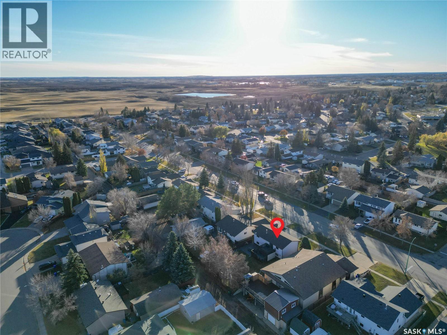Lorri Walters – Saskatoon REALTOR®
- Call or Text: (306) 221-3075
- Email: lorri@royallepage.ca
Description
Details
- Price:
- Type:
- Exterior:
- Garages:
- Bathrooms:
- Basement:
- Year Built:
- Style:
- Roof:
- Bedrooms:
- Frontage:
- Sq. Footage:
3128 15th Avenue E Prince Albert, Saskatchewan S6V 7V8
$339,900
Charming 4 bedroom, 3 bathroom bi-level nestled in the desirable Crescent Acres community! This delightful home is spacious offering 1,144 sq/ft of living space while sitting on a generous 55' x 131.17' lot. The dining room offers convenience with access to the back tiered deck overlooking the fenced yard and patio, making it perfect for family gatherings and relaxation. Large windows in the living room add to the natural light throughout this great family home while the primary bedroom includes a 3-piece bathroom. The basement is bright and airy with a cozy wood burning fireplace in the rec room. Complete with an attached 22' x 23' insulated garage and central air conditioning, this property effortlessly combines practicality with comfort. Awaiting its new owner's personal touch, this residence offers a great opportunity to create a cozy haven in one of the most sought-after neighborhoods. (id:62517)
Property Details
| MLS® Number | SK024130 |
| Property Type | Single Family |
| Neigbourhood | Crescent Acres |
| Features | Treed, Rectangular |
| Structure | Deck |
Building
| Bathroom Total | 3 |
| Bedrooms Total | 4 |
| Appliances | Washer, Refrigerator, Dishwasher, Dryer, Window Coverings, Garage Door Opener Remote(s), Hood Fan, Stove |
| Architectural Style | Bi-level |
| Basement Development | Finished |
| Basement Type | Full (finished) |
| Constructed Date | 1987 |
| Cooling Type | Central Air Conditioning |
| Fireplace Fuel | Gas |
| Fireplace Present | Yes |
| Fireplace Type | Conventional |
| Heating Fuel | Natural Gas |
| Heating Type | Forced Air |
| Size Interior | 1,144 Ft2 |
| Type | House |
Parking
| Attached Garage | |
| Parking Space(s) | 4 |
Land
| Acreage | No |
| Fence Type | Partially Fenced |
| Landscape Features | Lawn, Underground Sprinkler, Garden Area |
| Size Frontage | 55 Ft |
| Size Irregular | 7214.35 |
| Size Total | 7214.35 Sqft |
| Size Total Text | 7214.35 Sqft |
Rooms
| Level | Type | Length | Width | Dimensions |
|---|---|---|---|---|
| Basement | Other | 25' 0 x 20' 0 | ||
| Basement | Laundry Room | 9' 1 x 7' 5 | ||
| Basement | Bedroom | 11' 1 x 8' 10 | ||
| Main Level | Dining Room | 12' 0 x 12' 0 | ||
| Main Level | Kitchen | 11' 4 x 10' 5 | ||
| Main Level | Living Room | 13' 9 x 13' 2 | ||
| Main Level | 4pc Bathroom | 8' 2 x 5' 10 | ||
| Main Level | Bedroom | 10' 0 x 9' 2 | ||
| Main Level | Bedroom | 10' 4 x 9' 9 | ||
| Main Level | Primary Bedroom | 12' 6 x 10' 0 | ||
| Main Level | 3pc Ensuite Bath | 8' 2 x 5' 0 |
https://www.realtor.ca/real-estate/29111437/3128-15th-avenue-e-prince-albert-crescent-acres
Contact Us
Contact us for more information
Riley Fiske
Salesperson
jessehonch.com/
151 - 15th Street East
Prince Albert, Saskatchewan S6V 1G1
(306) 652-2882
(306) 764-3144
