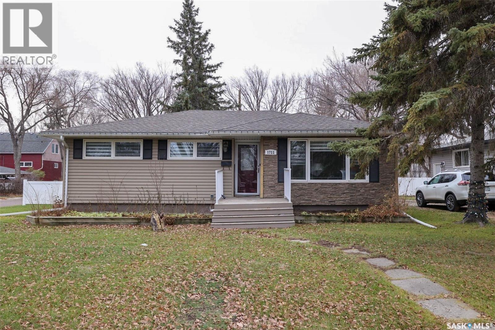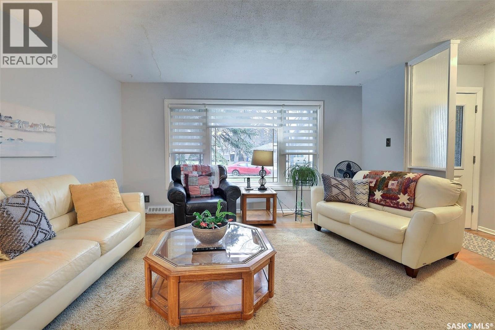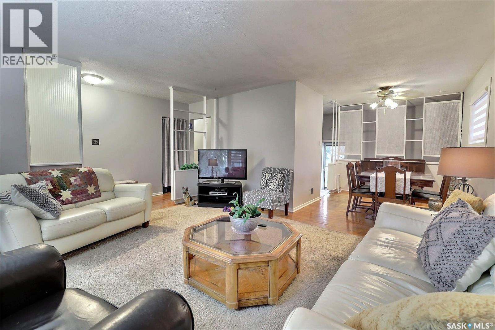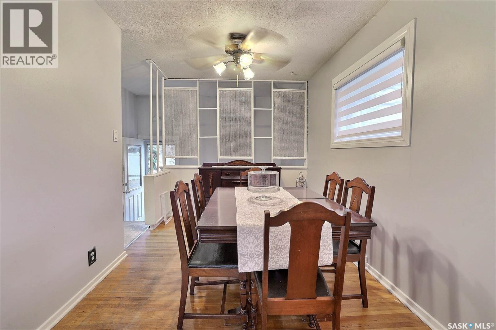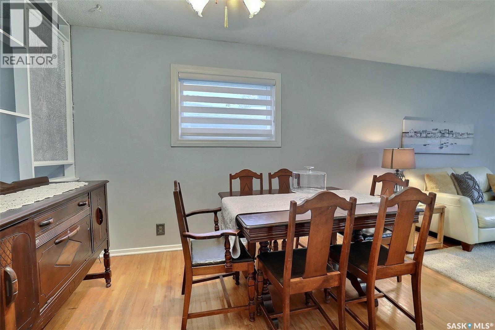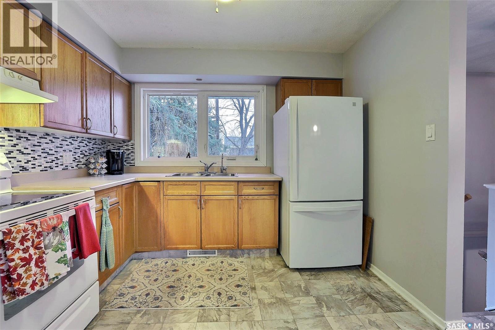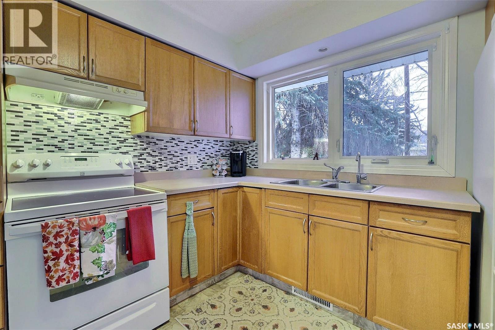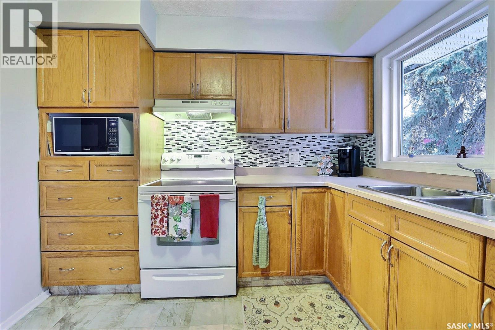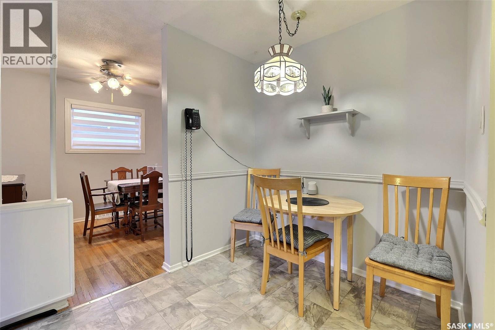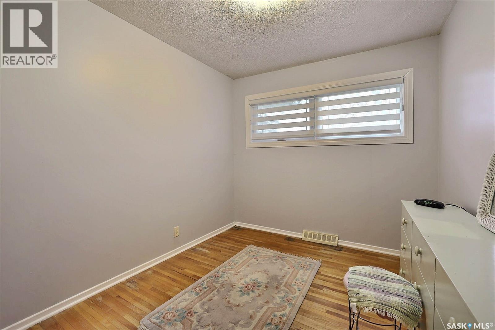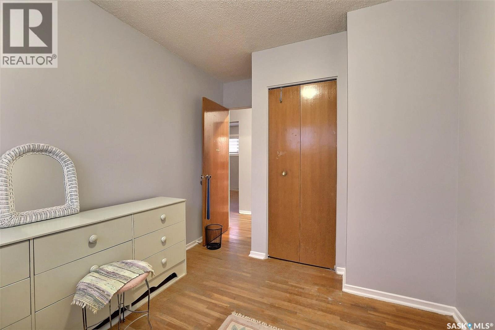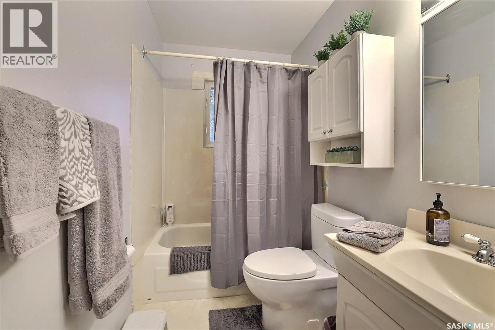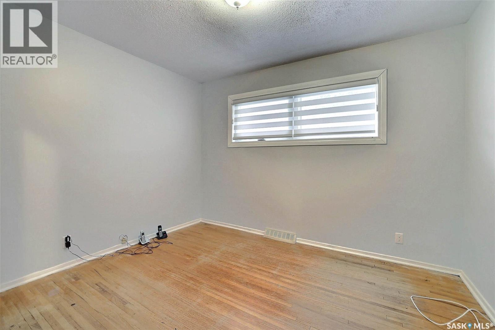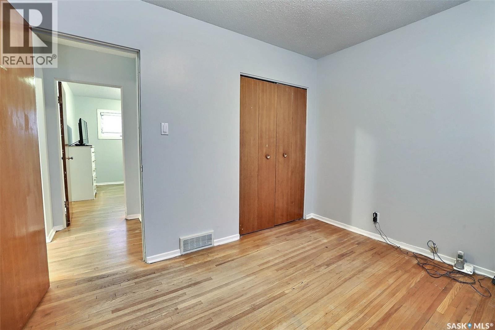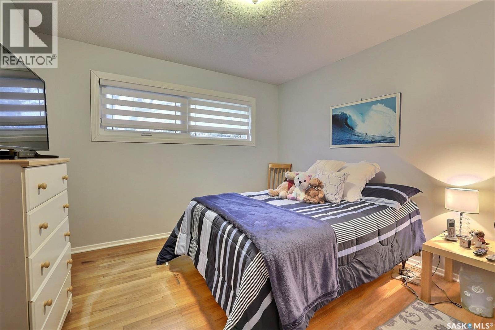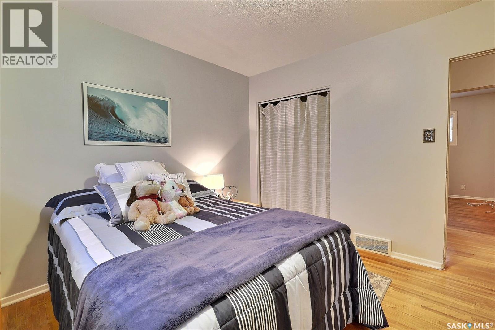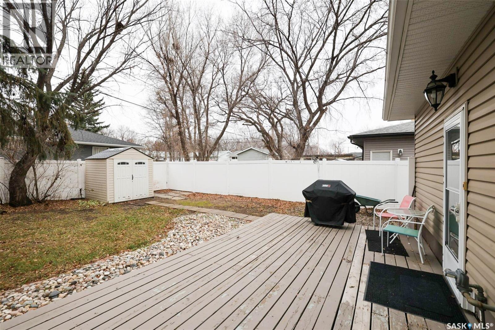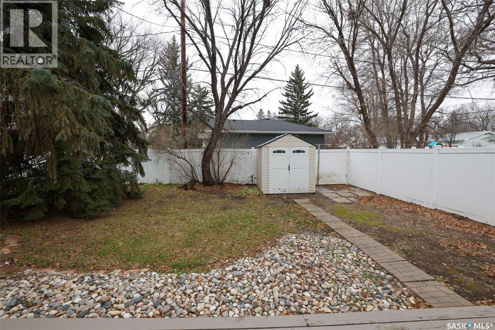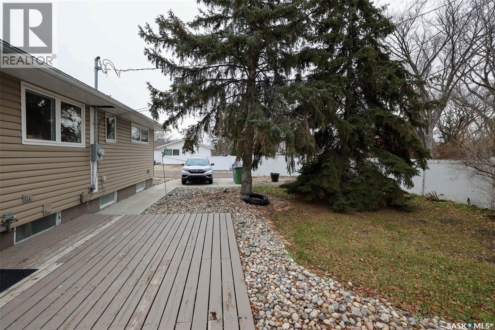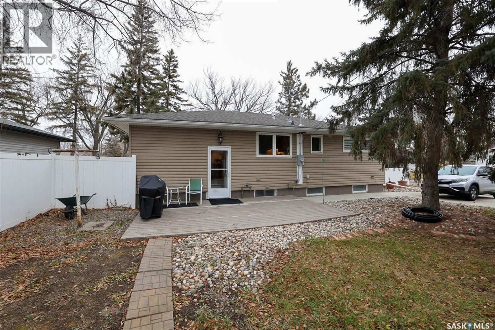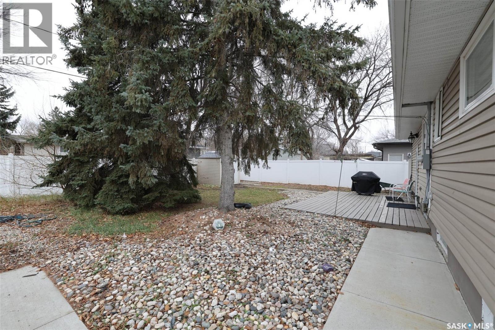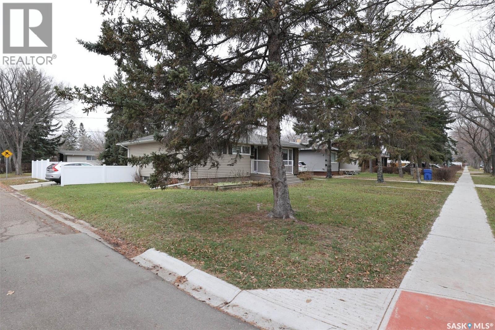Lorri Walters – Saskatoon REALTOR®
- Call or Text: (306) 221-3075
- Email: lorri@royallepage.ca
Description
Details
- Price:
- Type:
- Exterior:
- Garages:
- Bathrooms:
- Basement:
- Year Built:
- Style:
- Roof:
- Bedrooms:
- Frontage:
- Sq. Footage:
1711 Grant Drive Regina, Saskatchewan S4S 4V3
$299,900
Fantastic bungalow in the heart of Whitmore Park! Situated on a corner lot just a short 5 minute drive to the University, you will see a home that has been well cared for and been with the same owner since 1976. The main floor features original hardwood floors, three bedrooms, one full bathroom, large living room, dining area and a good-sized kitchen. Exterior features include maintenance-free siding, upgraded shingles, vents and eavestroughs in 2018 and new sewer line to city pipe and backwater valve in 2025. Other value-added items to the home include high-efficient furnace, exterior doors, PVC windows, storage shed, and PVC fencing at the back. The basement is open for development with limitless potential. Imagine yourself living here in this quiet, family-friendly neighbourhood. To schedule your private viewing, please contact your REALTOR® today! (id:62517)
Property Details
| MLS® Number | SK024156 |
| Property Type | Single Family |
| Neigbourhood | Whitmore Park |
| Features | Treed, Corner Site, Rectangular, Sump Pump |
| Structure | Deck |
Building
| Bathroom Total | 1 |
| Bedrooms Total | 3 |
| Appliances | Washer, Refrigerator, Dryer, Microwave, Window Coverings, Hood Fan, Storage Shed, Stove |
| Architectural Style | Bungalow |
| Basement Development | Unfinished |
| Basement Type | Full (unfinished) |
| Constructed Date | 1959 |
| Heating Fuel | Natural Gas |
| Heating Type | Forced Air |
| Stories Total | 1 |
| Size Interior | 1,087 Ft2 |
| Type | House |
Parking
| Parking Pad | |
| None | |
| Parking Space(s) | 2 |
Land
| Acreage | No |
| Fence Type | Partially Fenced |
| Landscape Features | Lawn |
| Size Irregular | 6295.00 |
| Size Total | 6295 Sqft |
| Size Total Text | 6295 Sqft |
Rooms
| Level | Type | Length | Width | Dimensions |
|---|---|---|---|---|
| Basement | Other | Measurements not available | ||
| Main Level | Living Room | 15 ft | 14 ft ,8 in | 15 ft x 14 ft ,8 in |
| Main Level | Dining Room | 9 ft ,8 in | 8 ft ,2 in | 9 ft ,8 in x 8 ft ,2 in |
| Main Level | Kitchen/dining Room | 10 ft | 9 ft ,7 in | 10 ft x 9 ft ,7 in |
| Main Level | 4pc Bathroom | 7 ft ,8 in | 4 ft ,11 in | 7 ft ,8 in x 4 ft ,11 in |
| Main Level | Primary Bedroom | 11 ft ,4 in | 11 ft ,1 in | 11 ft ,4 in x 11 ft ,1 in |
| Main Level | Bedroom | 9 ft ,3 in | 8 ft ,7 in | 9 ft ,3 in x 8 ft ,7 in |
| Main Level | Bedroom | 11 ft ,1 in | 9 ft ,7 in | 11 ft ,1 in x 9 ft ,7 in |
https://www.realtor.ca/real-estate/29109873/1711-grant-drive-regina-whitmore-park
Contact Us
Contact us for more information

Gordie Chan
Salesperson
gordie.optimumregina.com/
4417 Gusway St
Regina, Saskatchewan S4X 0C7
(306) 535-4147
(306) 586-9050
www.optimumrealtyregina.com/
