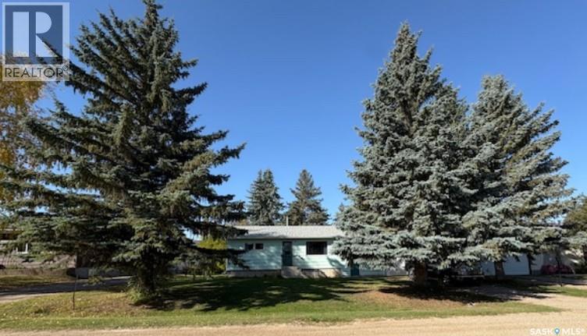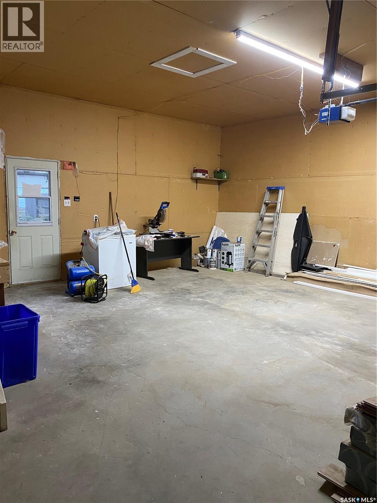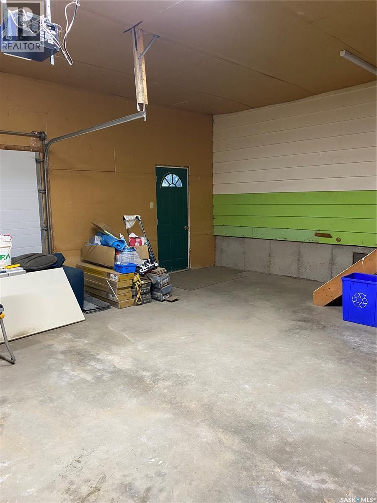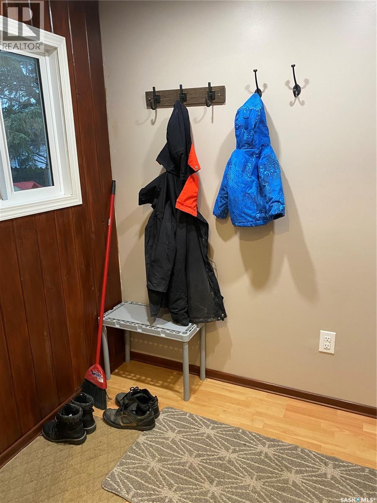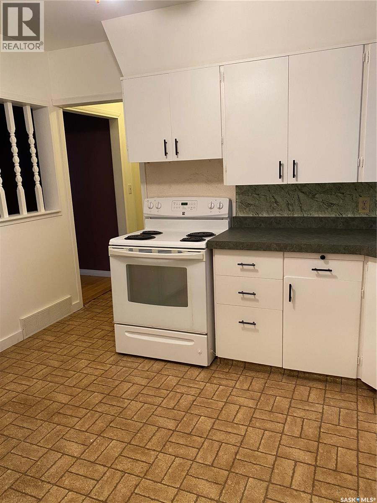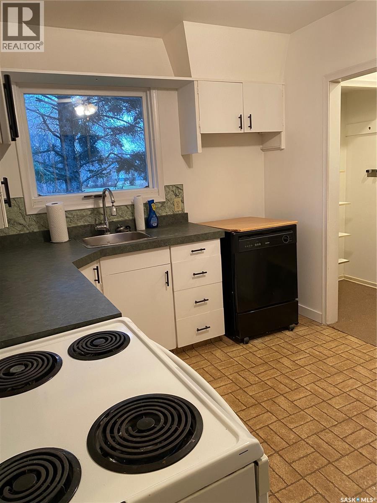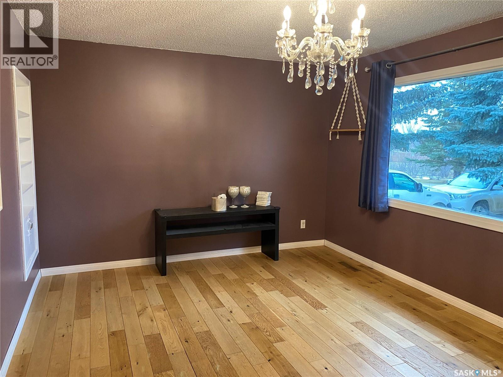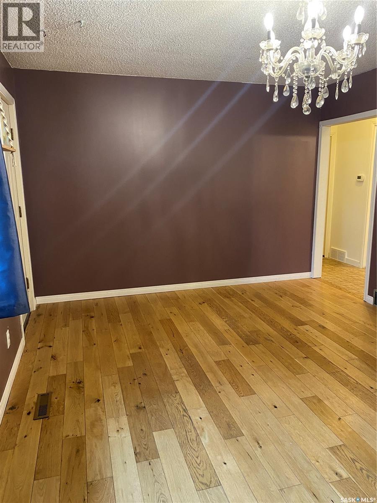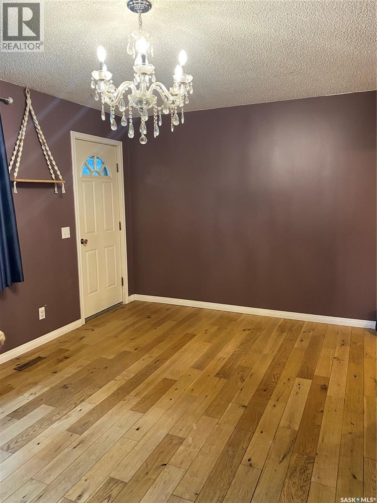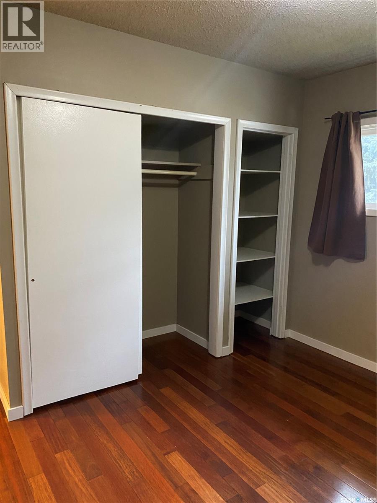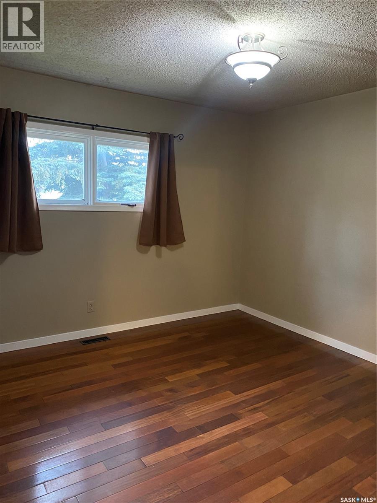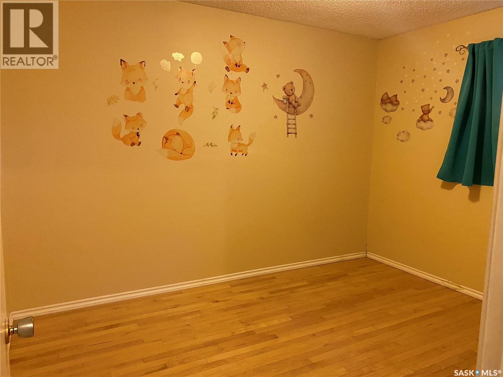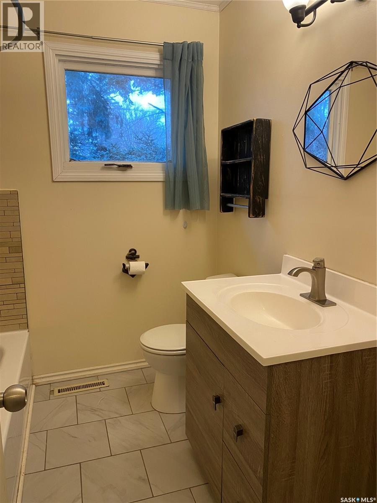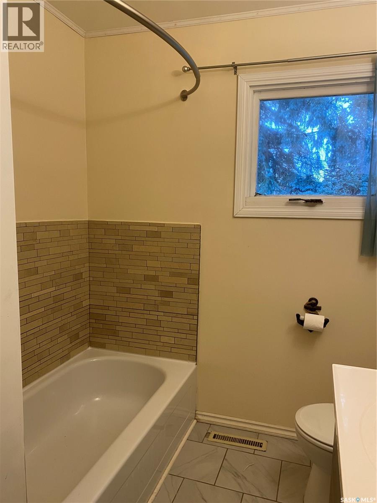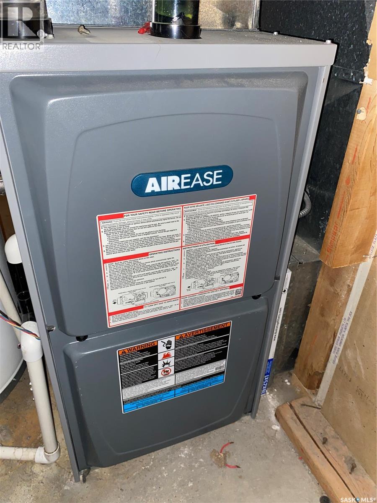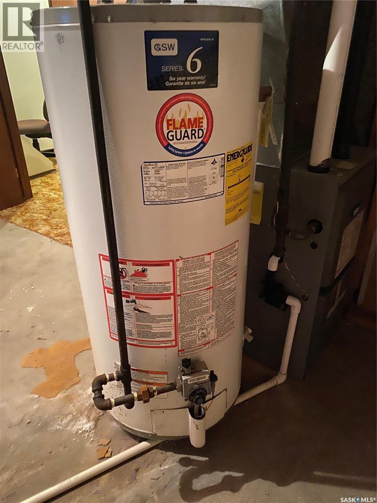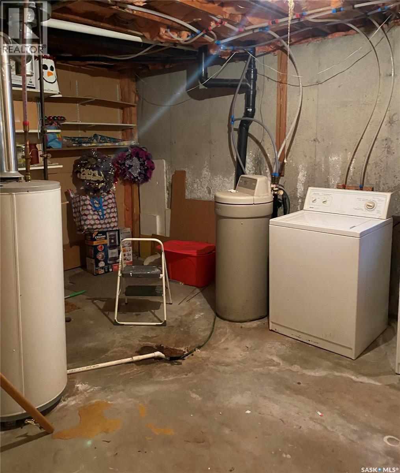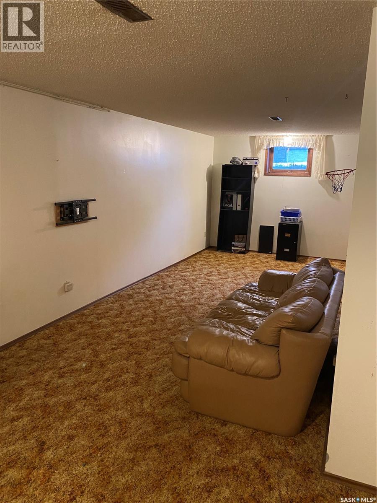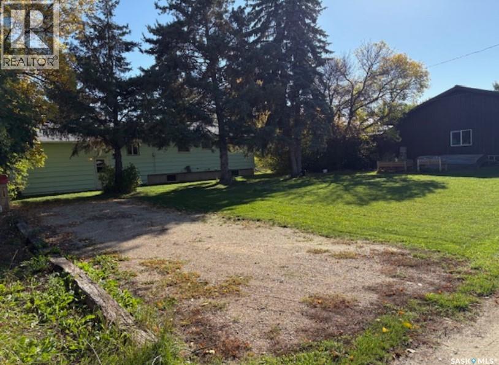Lorri Walters – Saskatoon REALTOR®
- Call or Text: (306) 221-3075
- Email: lorri@royallepage.ca
Description
Details
- Price:
- Type:
- Exterior:
- Garages:
- Bathrooms:
- Basement:
- Year Built:
- Style:
- Roof:
- Bedrooms:
- Frontage:
- Sq. Footage:
311 7th Street Star City, Saskatchewan S0E 1P0
$89,900
Looking for a home in Star City? Offered at $89,900, 311 7th Street is looking for a new owner, whether its a starter home, a downsize or revenue property it checks all of the boxes. Sitting on a mature lot of 9000 square feet and several upgrades including large ticket items such as new shingles in the fall of 2023, a new furnace in early 2022 as well as updated flooring, completely updated bathroom, finished basement with bedroom and an attached garage. Call today to book your private showing. (id:62517)
Property Details
| MLS® Number | SK024141 |
| Property Type | Single Family |
| Features | Treed, Rectangular |
Building
| Bathroom Total | 1 |
| Bedrooms Total | 3 |
| Appliances | Washer, Refrigerator, Dryer, Stove |
| Architectural Style | Bungalow |
| Basement Development | Finished |
| Basement Type | Full (finished) |
| Constructed Date | 1962 |
| Heating Fuel | Natural Gas |
| Heating Type | Forced Air |
| Stories Total | 1 |
| Size Interior | 720 Ft2 |
| Type | House |
Parking
| Attached Garage | |
| Gravel | |
| Parking Space(s) | 4 |
Land
| Acreage | No |
| Landscape Features | Lawn |
| Size Frontage | 75 Ft |
| Size Irregular | 9000.00 |
| Size Total | 9000 Sqft |
| Size Total Text | 9000 Sqft |
Rooms
| Level | Type | Length | Width | Dimensions |
|---|---|---|---|---|
| Basement | Other | 27 ft ,8 in | 9 ft ,4 in | 27 ft ,8 in x 9 ft ,4 in |
| Basement | Other | 15 ft ,8 in | 11 ft ,1 in | 15 ft ,8 in x 11 ft ,1 in |
| Basement | Bedroom | 8 ft ,11 in | 10 ft ,7 in | 8 ft ,11 in x 10 ft ,7 in |
| Main Level | Enclosed Porch | 7 ft ,8 in | 3 ft | 7 ft ,8 in x 3 ft |
| Main Level | 4pc Bathroom | 6 ft ,11 in | 8 ft | 6 ft ,11 in x 8 ft |
| Main Level | Bedroom | 11 ft ,3 in | 9 ft ,2 in | 11 ft ,3 in x 9 ft ,2 in |
| Main Level | Bedroom | 10 ft ,4 in | 11 ft ,5 in | 10 ft ,4 in x 11 ft ,5 in |
| Main Level | Kitchen | 11 ft ,7 in | 8 ft ,10 in | 11 ft ,7 in x 8 ft ,10 in |
| Main Level | Living Room | 11 ft ,6 in | 16 ft ,3 in | 11 ft ,6 in x 16 ft ,3 in |
https://www.realtor.ca/real-estate/29108751/311-7th-street-star-city
Contact Us
Contact us for more information
Melissa E Spagrud
Salesperson
500 100 A Street
Tisdale, Saskatchewan S0E 1T0
(306) 873-2678
(306) 873-2291
