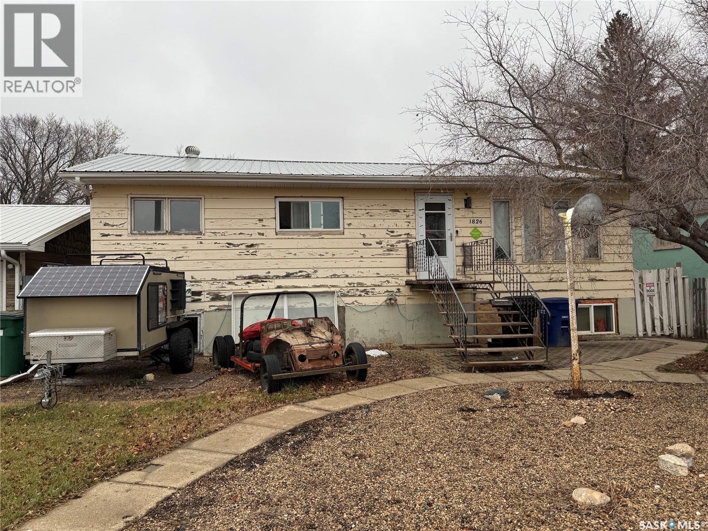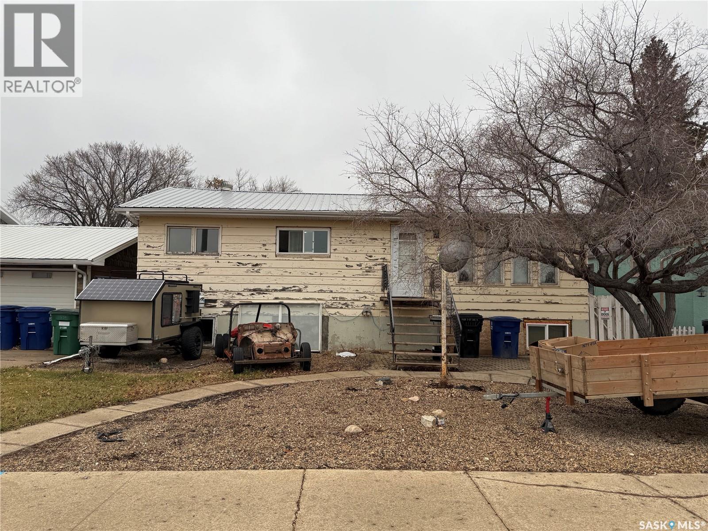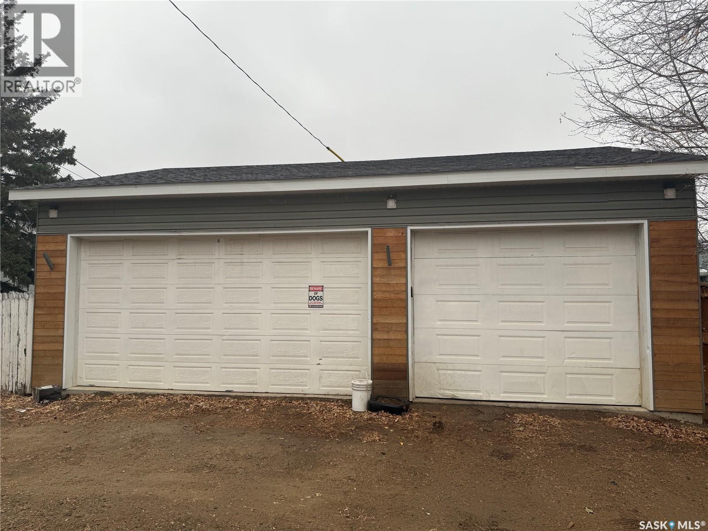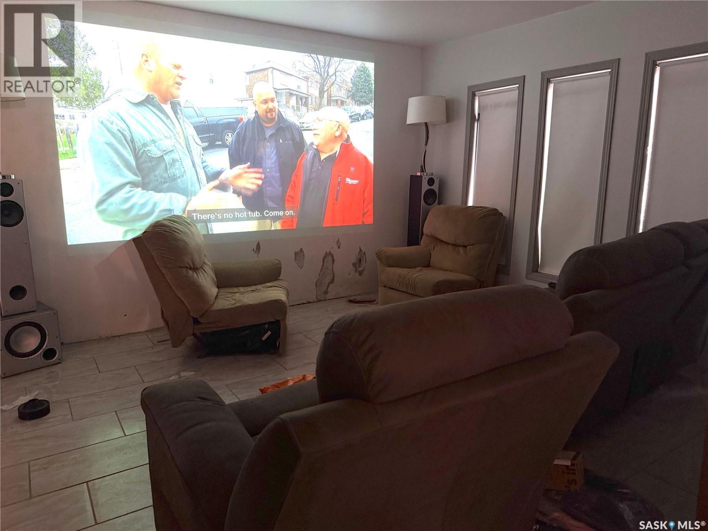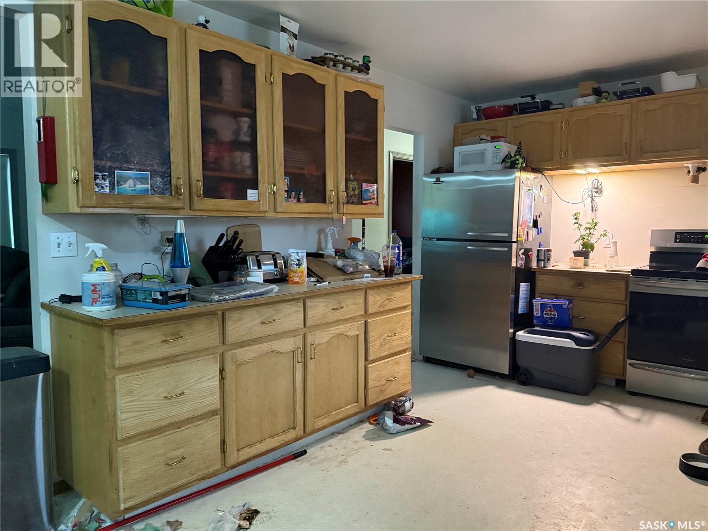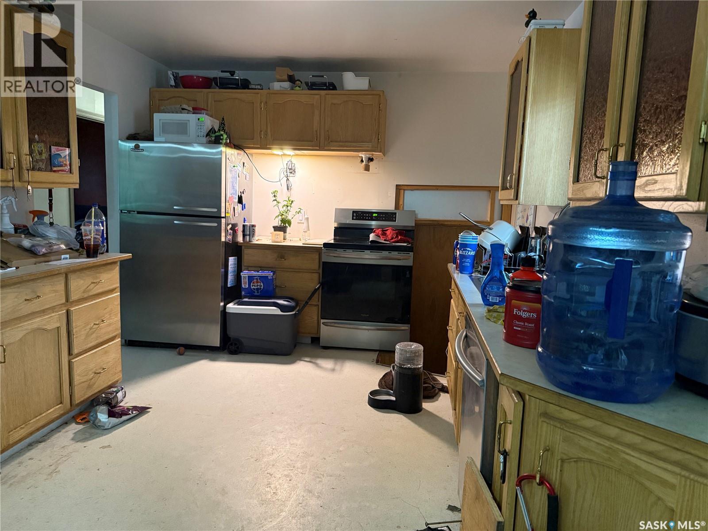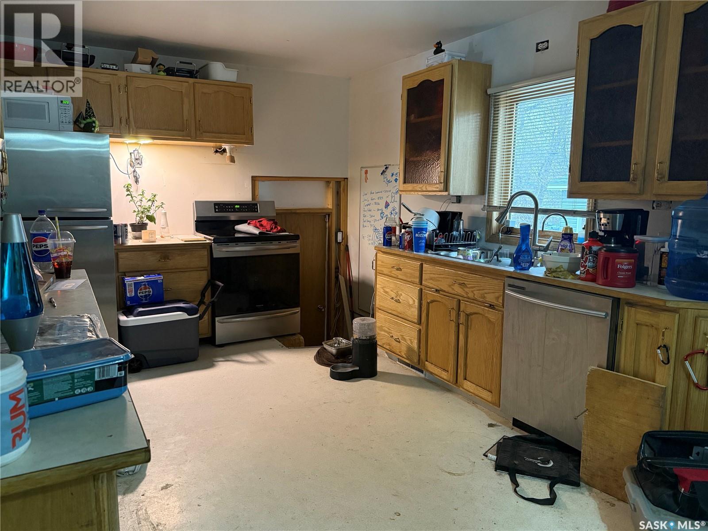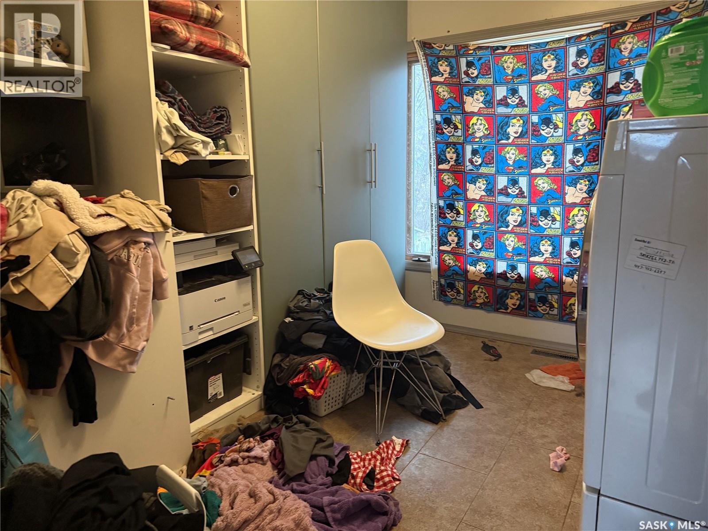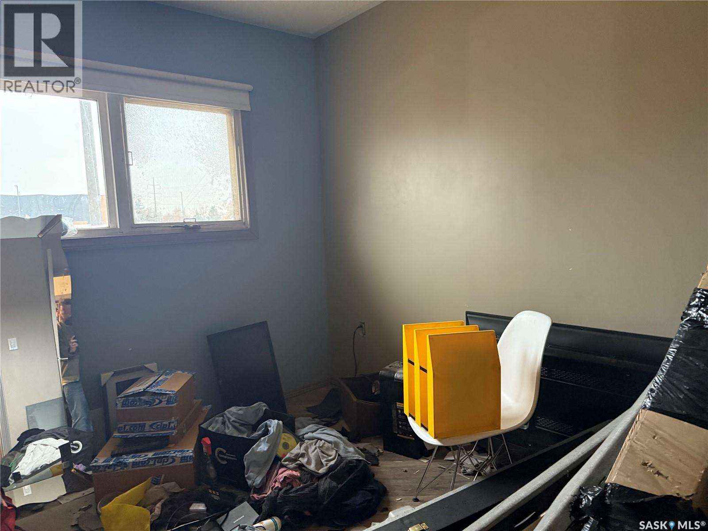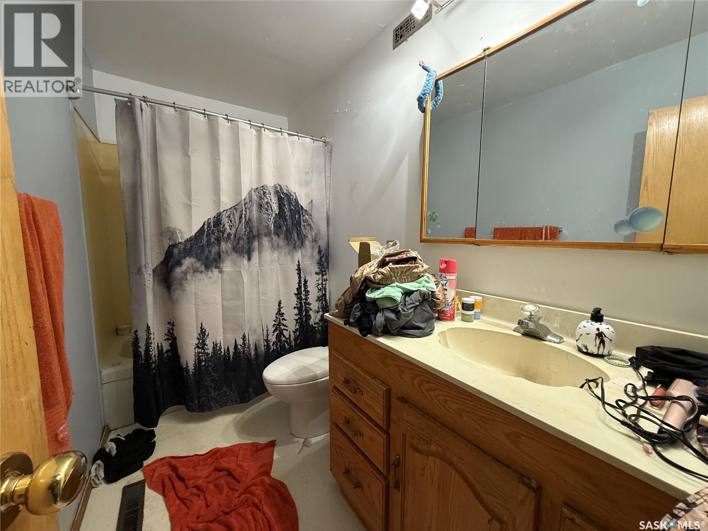Lorri Walters – Saskatoon REALTOR®
- Call or Text: (306) 221-3075
- Email: lorri@royallepage.ca
Description
Details
- Price:
- Type:
- Exterior:
- Garages:
- Bathrooms:
- Basement:
- Year Built:
- Style:
- Roof:
- Bedrooms:
- Frontage:
- Sq. Footage:
1826 1st Avenue N Saskatoon, Saskatchewan S7K 1Z8
$272,250
Welcome to 1826 1st Avenue N, a property brimming with potential in a quiet, well-established neighborhood. If you're looking for a project with great upside, this home is ready for your vision and ideas. The main floor offers a comfortable layout with 2 bedrooms, plus a 3rd bedroom that has been converted into a convenient main-floor laundry room—easily reverted if desired. The spacious living area and functional kitchen provide a great starting point for updates or remodels. The separate entrance opens up exciting possibilities for a basement suite. Downstairs, you'll find 1 bedroom, 1 den, and 1 bathroom, with plenty of room for further development to add more living space or enhance the suite potential. Whether you're considering a rental suite or additional family space, the layout is set up for your plans. Outside, the property features a large yard offering space to enjoy, garden, or expand. Plus, the massive triple detached garage is a dream for hobbyists, mechanics, or anyone in need of extra storage or workspace. With a little TLC, this home could shine as an excellent investment or personalized residence. Don't miss this chance to unlock the potential! (id:62517)
Property Details
| MLS® Number | SK024076 |
| Property Type | Single Family |
| Neigbourhood | Kelsey/Woodlawn |
| Features | Rectangular |
Building
| Bathroom Total | 2 |
| Bedrooms Total | 3 |
| Architectural Style | Bungalow |
| Basement Development | Partially Finished |
| Basement Type | Full (partially Finished) |
| Constructed Date | 1974 |
| Heating Fuel | Natural Gas |
| Stories Total | 1 |
| Size Interior | 1,050 Ft2 |
| Type | House |
Parking
| Detached Garage | |
| Parking Space(s) | 3 |
Land
| Acreage | No |
| Fence Type | Fence |
| Size Irregular | 5824.00 |
| Size Total | 5824 Sqft |
| Size Total Text | 5824 Sqft |
Rooms
| Level | Type | Length | Width | Dimensions |
|---|---|---|---|---|
| Basement | Bedroom | 12 ft | 12 ft | 12 ft x 12 ft |
| Basement | Storage | Measurements not available | ||
| Basement | 3pc Bathroom | Measurements not available | ||
| Main Level | Kitchen/dining Room | 20 ft ,4 in | 10 ft ,6 in | 20 ft ,4 in x 10 ft ,6 in |
| Main Level | Living Room | 14 ft ,3 in | 13 ft ,1 in | 14 ft ,3 in x 13 ft ,1 in |
| Main Level | 4pc Bathroom | Measurements not available | ||
| Main Level | Bedroom | 8 ft ,5 in | 9 ft ,9 in | 8 ft ,5 in x 9 ft ,9 in |
| Main Level | Bedroom | 9 ft ,9 in | 9 ft ,9 in | 9 ft ,9 in x 9 ft ,9 in |
| Main Level | Laundry Room | 9 ft ,8 in | 10 ft ,6 in | 9 ft ,8 in x 10 ft ,6 in |
https://www.realtor.ca/real-estate/29108785/1826-1st-avenue-n-saskatoon-kelseywoodlawn
Contact Us
Contact us for more information

Kent Braaten
Salesperson
www.youtube.com/embed/TJ3zviBatgA
www.kentbraaten.com/
310 Wellman Lane - #210
Saskatoon, Saskatchewan S7T 0J1
(306) 653-8222
(306) 242-5503
