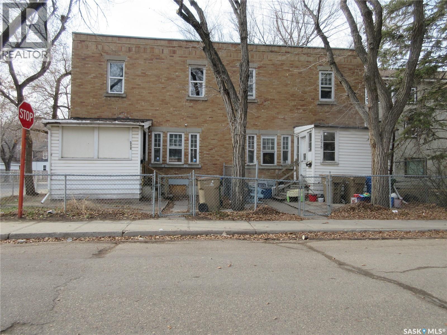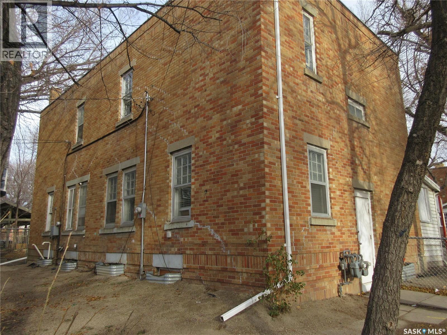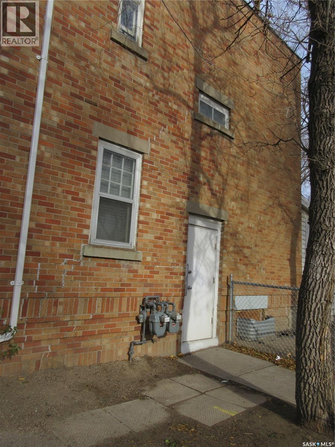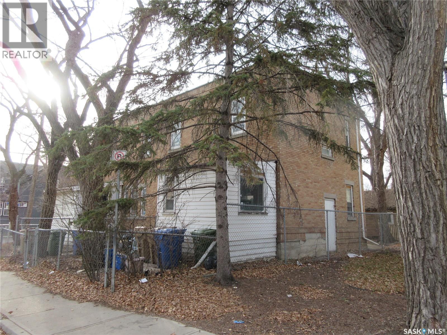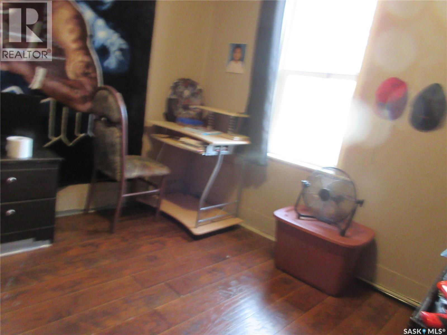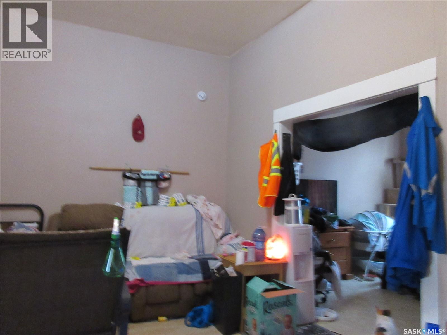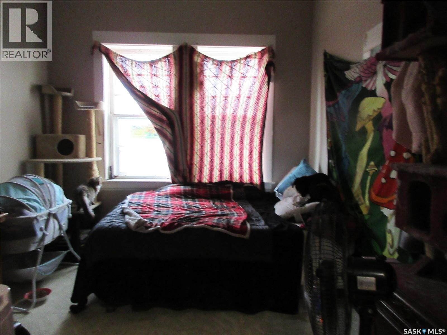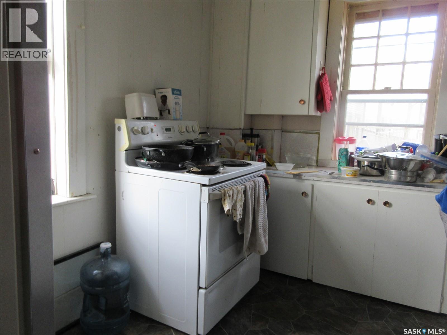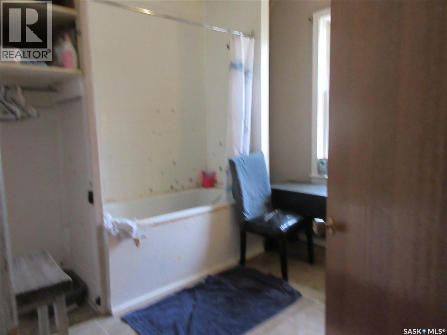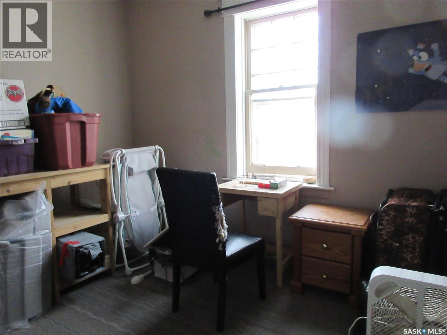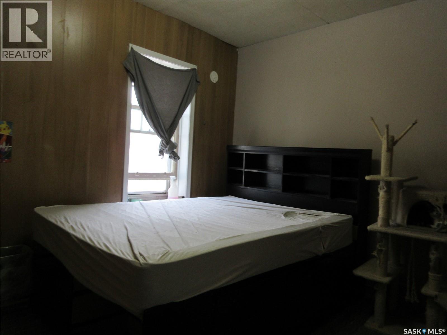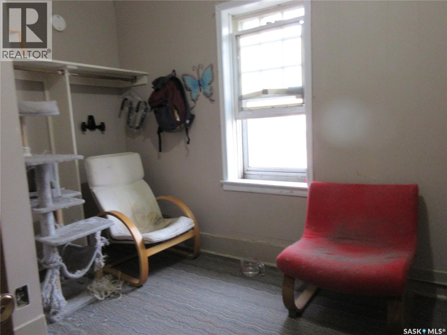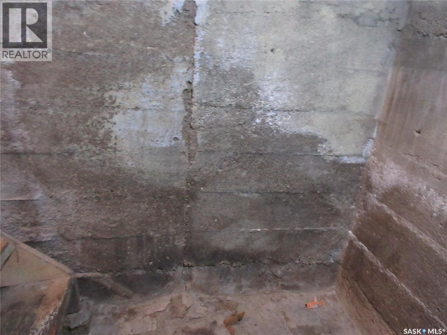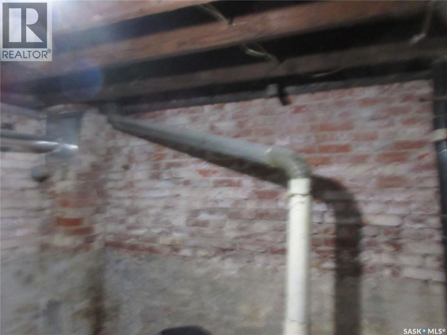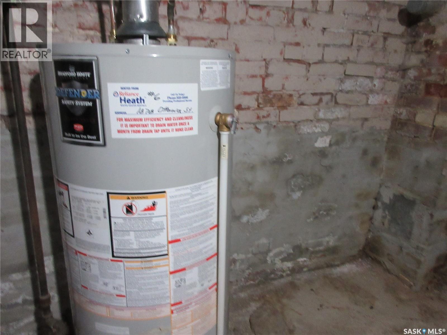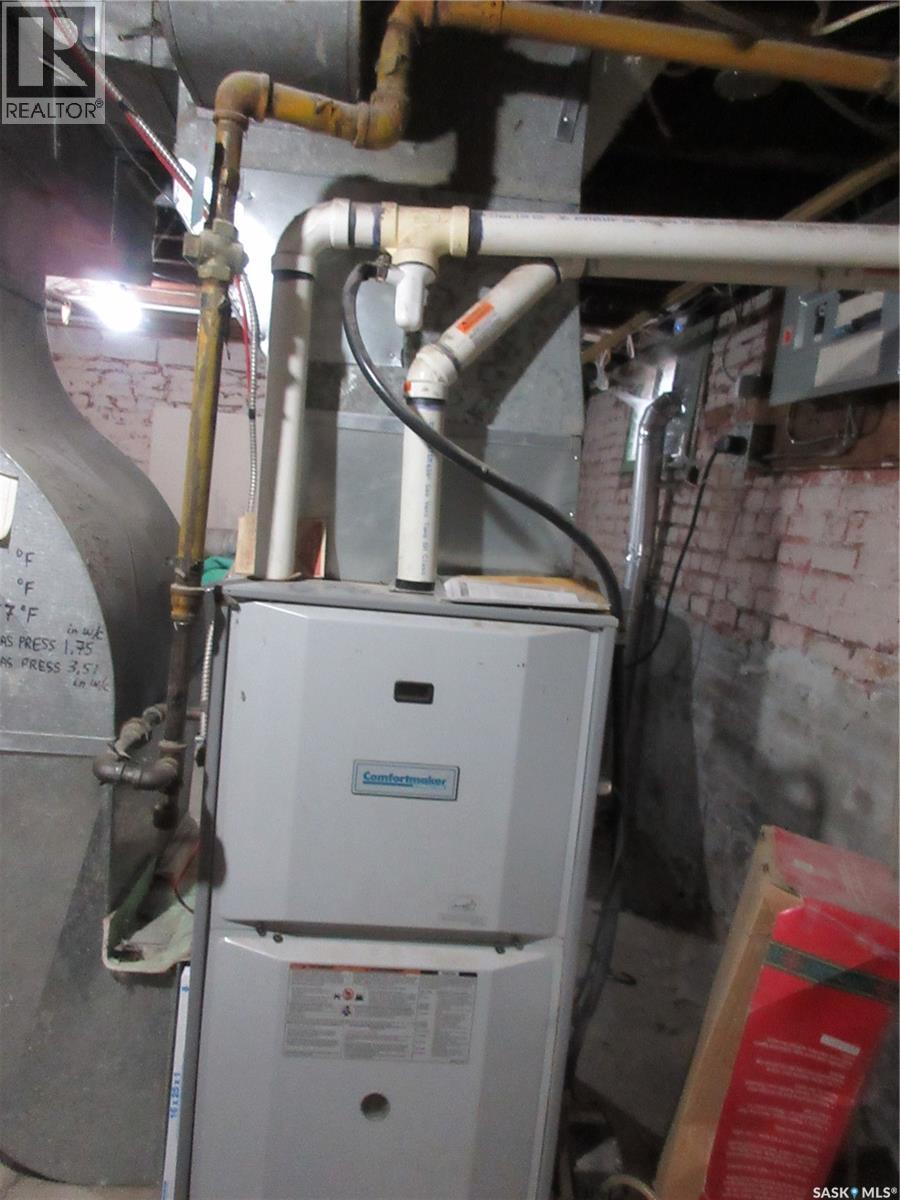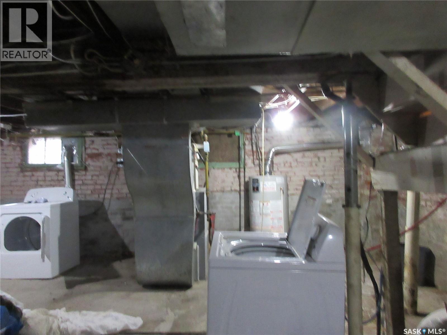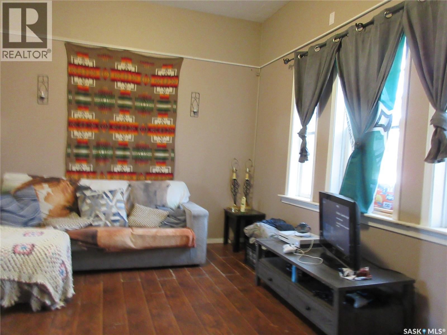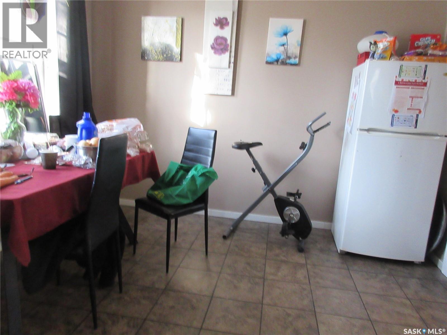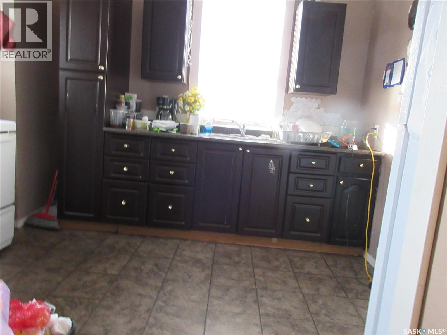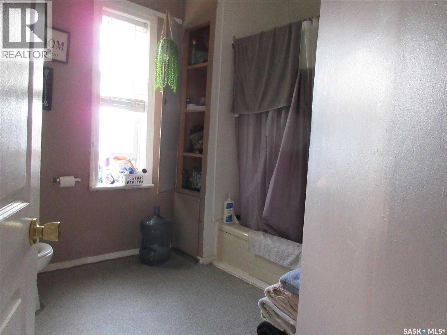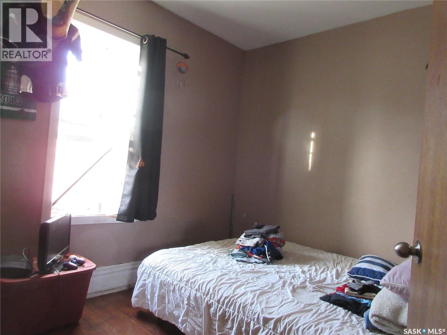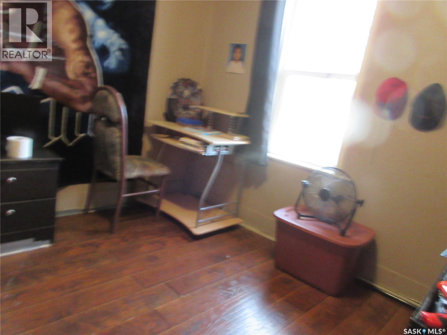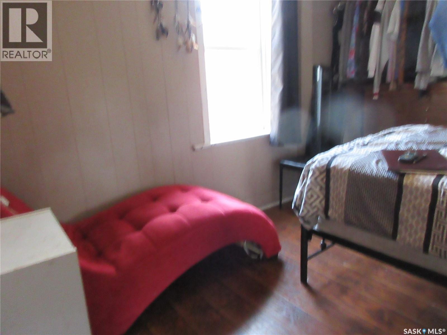Lorri Walters – Saskatoon REALTOR®
- Call or Text: (306) 221-3075
- Email: lorri@royallepage.ca
Description
Details
- Price:
- Type:
- Exterior:
- Garages:
- Bathrooms:
- Basement:
- Year Built:
- Style:
- Roof:
- Bedrooms:
- Frontage:
- Sq. Footage:
1878-1880 Ottawa Street Regina, Saskatchewan S4P 1P4
$349,900
A unique opportunity to own a character-rich property with strong heritage appeal in a mature and historic neighbourhood. This side-by-side duplex is listed on the Heritage Inventory for its architectural and cultural value. Not formally designated, but recognized for its historic features including its rectangular 2-storey form, flat roof, buff brick exterior with patterned brickwork, and original window and doorway detailing. Each unit offers:3 well-sized bedrooms, 1 full bathroom,Kitchen, dining room, and living room, 10' x 8' front porch (not included in total sq. ft.)Basements are undeveloped but appear solid for the age of the property. The yard is fenced and includes a single older garage suitable for storage. Book your private veiwing. (id:62517)
Property Details
| MLS® Number | SK024102 |
| Property Type | Single Family |
| Neigbourhood | Downtown District |
Building
| Bathroom Total | 2 |
| Bedrooms Total | 6 |
| Appliances | Washer, Refrigerator, Dryer, Stove |
| Architectural Style | 2 Level |
| Basement Development | Unfinished |
| Basement Type | Full (unfinished) |
| Constructed Date | 1920 |
| Heating Fuel | Natural Gas |
| Heating Type | Forced Air |
| Stories Total | 2 |
| Size Interior | 2,352 Ft2 |
| Type | Duplex |
Parking
| Detached Garage | |
| Parking Space(s) | 1 |
Land
| Acreage | No |
| Fence Type | Fence |
| Size Irregular | 3297.00 |
| Size Total | 3297 Sqft |
| Size Total Text | 3297 Sqft |
Rooms
| Level | Type | Length | Width | Dimensions |
|---|---|---|---|---|
| Second Level | Bedroom | 9 ft ,3 in | 9 ft ,3 in | 9 ft ,3 in x 9 ft ,3 in |
| Second Level | Bedroom | 9 ft | 10 ft ,10 in | 9 ft x 10 ft ,10 in |
| Second Level | Bedroom | 9 ft | 10 ft | 9 ft x 10 ft |
| Second Level | 4pc Bathroom | 9 ft | 9 ft | 9 ft x 9 ft |
| Second Level | Bedroom | 9 ft | 12 ft | 9 ft x 12 ft |
| Second Level | Bedroom | 11 ft | 9 ft ,3 in | 11 ft x 9 ft ,3 in |
| Second Level | Bedroom | 9 ft ,2 in | 8 ft ,4 in | 9 ft ,2 in x 8 ft ,4 in |
| Second Level | 4pc Bathroom | 6 ft ,8 in | 9 ft | 6 ft ,8 in x 9 ft |
| Main Level | Kitchen | 10 ft ,2 in | 9 ft | 10 ft ,2 in x 9 ft |
| Main Level | Living Room | 11 ft ,8 in | 13 ft ,6 in | 11 ft ,8 in x 13 ft ,6 in |
| Main Level | Dining Room | 10 ft | 11 ft | 10 ft x 11 ft |
| Main Level | Kitchen | 7 ft ,4 in | 11 ft | 7 ft ,4 in x 11 ft |
| Main Level | Living Room | 12 ft ,10 in | 11 ft ,8 in | 12 ft ,10 in x 11 ft ,8 in |
| Main Level | Dining Room | 9 ft | 11 ft | 9 ft x 11 ft |
https://www.realtor.ca/real-estate/29106575/1878-1880-ottawa-street-regina-downtown-district
Contact Us
Contact us for more information

Hazel Ursan
Salesperson
www.hazelursan.ca/
1362 Lorne Street
Regina, Saskatchewan S4R 2K1
(306) 779-3000
(306) 779-3001
www.realtyexecutivesdiversified.com/

Anna Garg
Salesperson
1362 Lorne Street
Regina, Saskatchewan S4R 2K1
(306) 779-3000
(306) 779-3001
www.realtyexecutivesdiversified.com/

